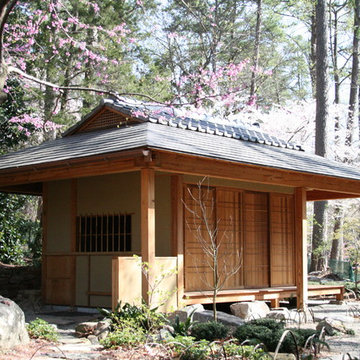Fotos de casas asiáticas
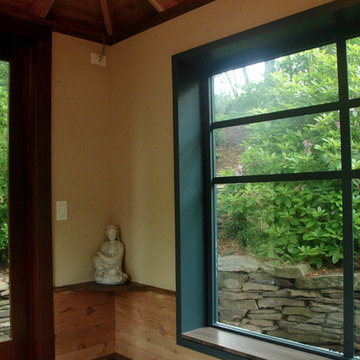
The Deity is placed on a triangular mahogany shelf in the near left corner, facing east.
Glen Grayson, Architect
Ejemplo de estudio en el jardín independiente de estilo zen pequeño
Ejemplo de estudio en el jardín independiente de estilo zen pequeño
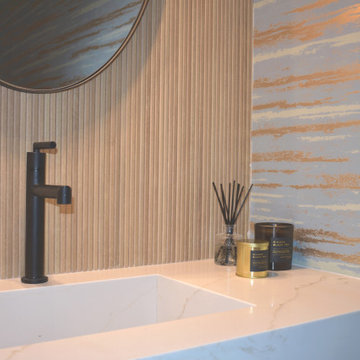
Modelo de cuarto de baño flotante de estilo zen pequeño con sanitario de una pieza, imitación madera, lavabo integrado y papel pintado
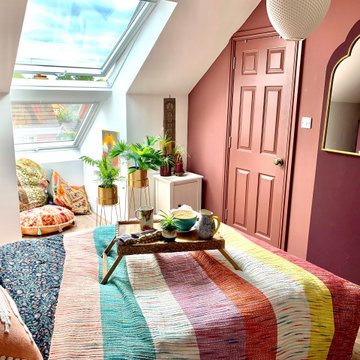
A loft was converted which we designed to maximise the space fitting in an ensuite bathroom, a built in wardrobe, a secret dressing table area, double stacked window reading area and a bespoke headboard wall.

The design of this remodel of a small two-level residence in Noe Valley reflects the owner's passion for Japanese architecture. Having decided to completely gut the interior partitions, we devised a better-arranged floor plan with traditional Japanese features, including a sunken floor pit for dining and a vocabulary of natural wood trim and casework. Vertical grain Douglas Fir takes the place of Hinoki wood traditionally used in Japan. Natural wood flooring, soft green granite and green glass backsplashes in the kitchen further develop the desired Zen aesthetic. A wall to wall window above the sunken bath/shower creates a connection to the outdoors. Privacy is provided through the use of switchable glass, which goes from opaque to clear with a flick of a switch. We used in-floor heating to eliminate the noise associated with forced-air systems.
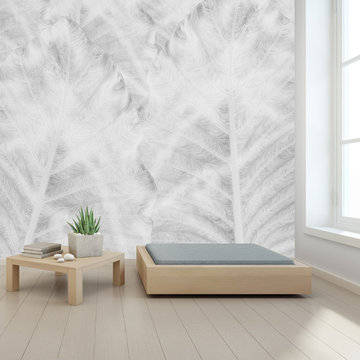
Shadow Frond
Available in different color ways and finishes:
Linen Type II, Textured Gold Metallic wallpaper, Natural Grasscloth
Diseño de diseño residencial de estilo zen pequeño
Diseño de diseño residencial de estilo zen pequeño
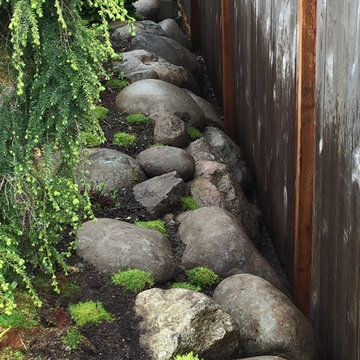
Modelo de jardín de secano asiático pequeño en patio trasero con fuente y adoquines de piedra natural
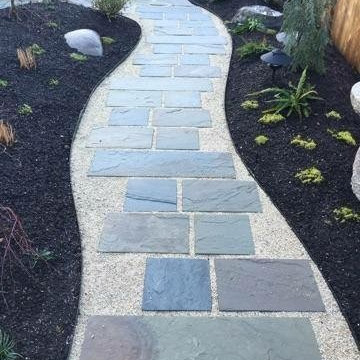
Foto de jardín de secano asiático pequeño en patio trasero con fuente y adoquines de piedra natural
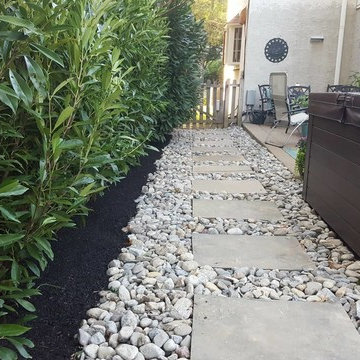
A sophisticated Asian-style backyard retreat. A functional and peaceful design which provides privacy and a new life to the home owners backyard.
This project was designed and installed by Patkin Landscaping Inc. of Wynnewood, PA
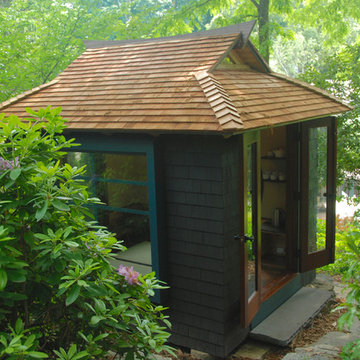
The cedar shingle roof is partially hipped, to allow for small triangular transoms set into the cedar framing. A custom rectangular window projects out from the back wall.
The ridge beam was milled from Utile, and African hardwood considered more sustainable than Mahogany.
Glen Grayson, Architect
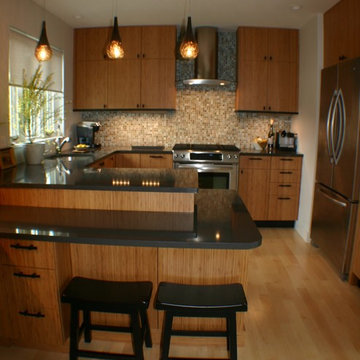
Multiple levels carry the eye into the space, adding visual interest. The lower eating bar is a better (and safer) height for grandkids.
Ejemplo de cocina asiática pequeña
Ejemplo de cocina asiática pequeña
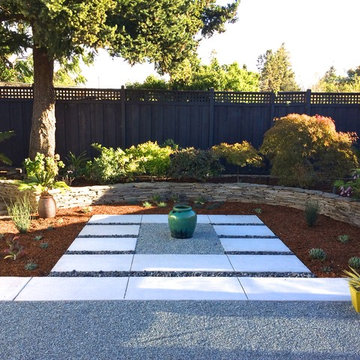
Diseño de jardín asiático pequeño en verano en patio trasero con muro de contención, exposición parcial al sol y adoquines de hormigón
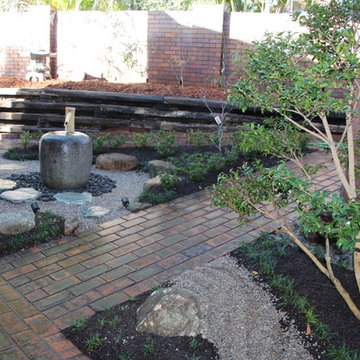
Brendan Pitt
Imagen de jardín asiático pequeño en primavera en patio con fuente, exposición parcial al sol y adoquines de piedra natural
Imagen de jardín asiático pequeño en primavera en patio con fuente, exposición parcial al sol y adoquines de piedra natural

After remodeling their Kitchen last year, we were honored by a request to remodel this cute and tiny little.
guest bathroom.
Wood looking tile gave the natural serenity of a spa and dark floor tile finished the look with a mid-century modern / Asian touch.
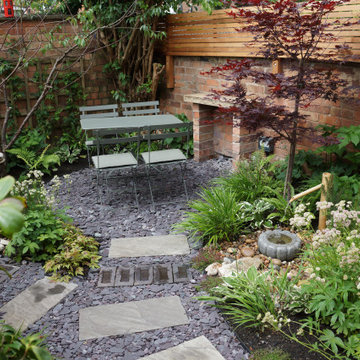
3 months after planting, the garden is growing well
Modelo de jardín de estilo zen pequeño en patio trasero con exposición total al sol y adoquines de piedra natural
Modelo de jardín de estilo zen pequeño en patio trasero con exposición total al sol y adoquines de piedra natural
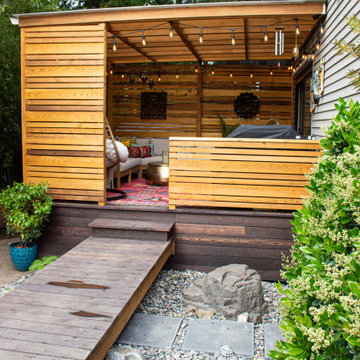
This compact, urban backyard was in desperate need of privacy. We created a series of outdoor rooms, privacy screens, and lush plantings all with an Asian-inspired design sense. Elements include a covered outdoor lounge room, sun decks, rock gardens, shade garden, evergreen plant screens, and raised boardwalk to connect the various outdoor spaces. The finished space feels like a true backyard oasis.

郊外の山間部にある和風の住宅
Diseño de aseo de estilo zen pequeño con armarios con rebordes decorativos, puertas de armario de madera clara, sanitario de una pieza, paredes beige, suelo de madera clara, lavabo bajoencimera, encimera de granito, suelo beige y encimeras negras
Diseño de aseo de estilo zen pequeño con armarios con rebordes decorativos, puertas de armario de madera clara, sanitario de una pieza, paredes beige, suelo de madera clara, lavabo bajoencimera, encimera de granito, suelo beige y encimeras negras
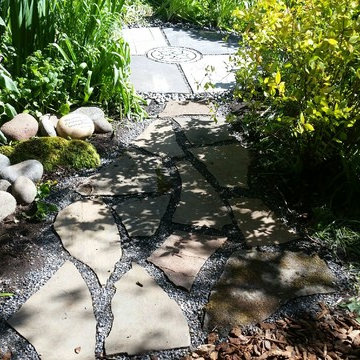
Entry path suggests flowing water, with a quote engraved on a flat river rock. Four quadrants represent the Four Elements. An intimate place for meditation, yoga and retreat
Custom medallion designed by Lisa Kagan www.FamilyHeirloomArts.com
Stonework and Installation by J Walter Landscape & Irrigation www.jwlic.com
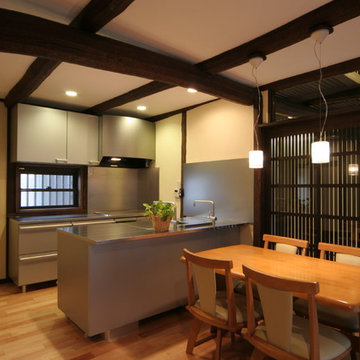
古納屋に住む
台所・食堂 キッチンはダブルのI型の構成
Modelo de cocina asiática pequeña abierta con fregadero integrado, puertas de armario en acero inoxidable, encimera de acero inoxidable, salpicadero metalizado, salpicadero de madera, electrodomésticos de acero inoxidable, suelo de madera en tonos medios, una isla, suelo beige y encimeras grises
Modelo de cocina asiática pequeña abierta con fregadero integrado, puertas de armario en acero inoxidable, encimera de acero inoxidable, salpicadero metalizado, salpicadero de madera, electrodomésticos de acero inoxidable, suelo de madera en tonos medios, una isla, suelo beige y encimeras grises
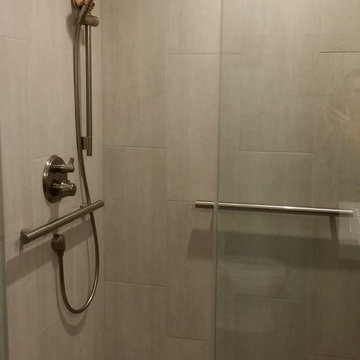
Vanessa
Modelo de cuarto de baño principal de estilo zen pequeño con lavabo integrado, armarios con paneles lisos, puertas de armario de madera en tonos medios, ducha empotrada, baldosas y/o azulejos blancos, baldosas y/o azulejos de vidrio, paredes grises y suelo de mármol
Modelo de cuarto de baño principal de estilo zen pequeño con lavabo integrado, armarios con paneles lisos, puertas de armario de madera en tonos medios, ducha empotrada, baldosas y/o azulejos blancos, baldosas y/o azulejos de vidrio, paredes grises y suelo de mármol
Fotos de casas asiáticas
9

















