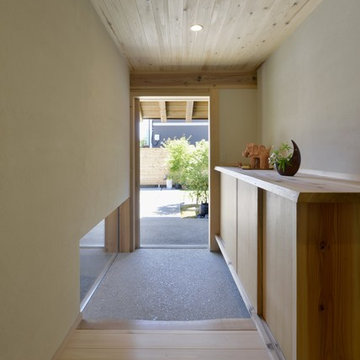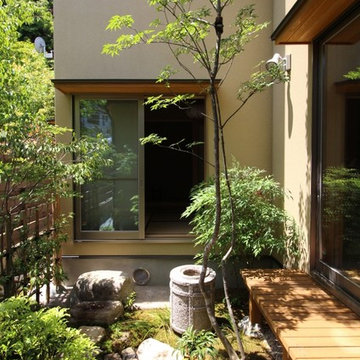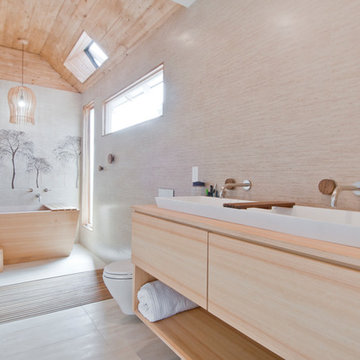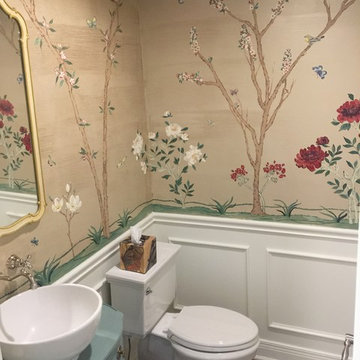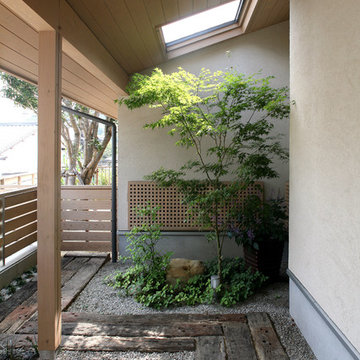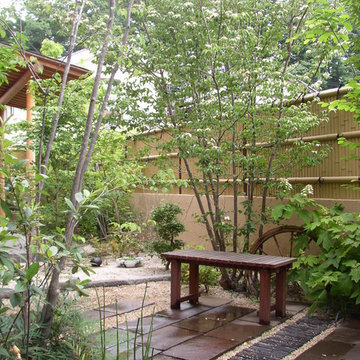Home
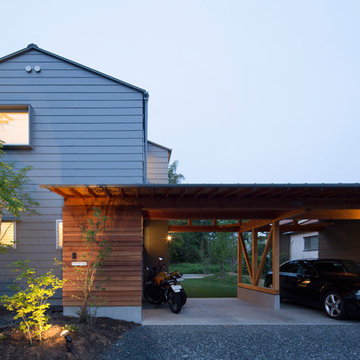
夕景
Imagen de fachada de casa gris asiática pequeña de dos plantas con tejado a dos aguas, revestimiento de metal y tejado de metal
Imagen de fachada de casa gris asiática pequeña de dos plantas con tejado a dos aguas, revestimiento de metal y tejado de metal

Imagen de cocina lineal de estilo zen de tamaño medio con armarios con paneles lisos, puertas de armario grises, una isla, suelo beige y encimeras negras

Ejemplo de cocina comedor asiática con armarios con paneles lisos, puertas de armario de madera oscura, encimera de madera, salpicadero gris, salpicadero de azulejos tipo metro, suelo de madera en tonos medios, una isla, suelo marrón y encimeras beige
Encuentra al profesional adecuado para tu proyecto
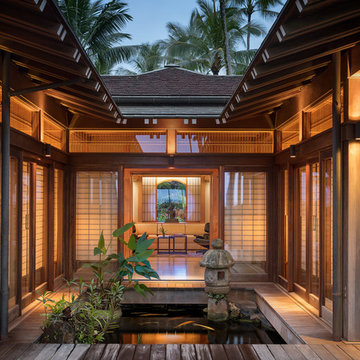
Aaron Leitz
Ejemplo de terraza de estilo zen extra grande en patio trasero y anexo de casas con fuente
Ejemplo de terraza de estilo zen extra grande en patio trasero y anexo de casas con fuente
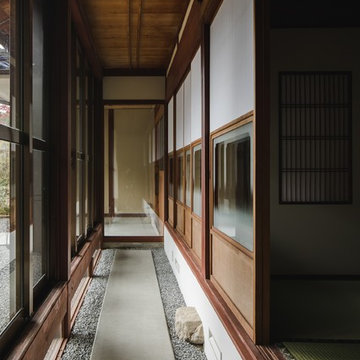
Modelo de recibidores y pasillos de estilo zen extra grandes con paredes blancas, suelo de cemento y suelo gris
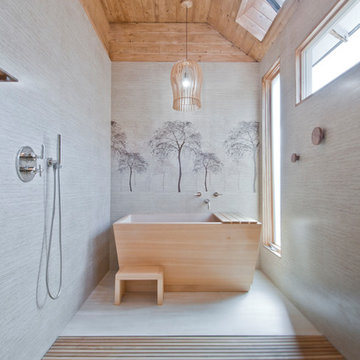
Diseño de cuarto de baño asiático con bañera exenta, ducha a ras de suelo, baldosas y/o azulejos grises, paredes grises, suelo beige y ducha abierta
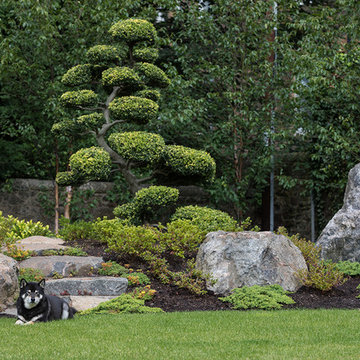
A pair of world travelers with a deep love of Japan asked JMMDS to design a Japanese-inspired landscape that would complement the contemporary renovation of their home in Edinburgh, Scotland. JMMDS created a plan that included a handsome cut-stone patio, meandering stepping stone paths, sweeping bed lines, stony mounds, a grassy pool of space, and swaths of elegant plantings.
JMMDS was on site during the installation to craft the mounds and place the plants and stones. Julie Moir Messervy set out the ancient pieces of gneiss from Scotland’s Isle of Lewis.
With the planting design, JMMDS sought to evoke the feeling of a traditional Japanese garden using locally suitable plants. The designers and clients visited nurseries in search of distinctive plant specimens, including cloud-pruned hollies, craggy pines, Japanese maples of varied color and habit, and a particularly notable Japanese snowbell tree. Beneath these, they laid drifts of sedges, hellebores, European gingers, ferns, and Solomon’s Seal. Evergreen azaleas, juniper, rhododendrons, and hebe were clustered around the lawn. JMMDS placed bamboos within root-controlled patio beds and planted mondo grass, sedums, and mosses among the stepping stones.
Project designers: Julie Moir Messervy, Principal; Erica Bowman, Senior Landscape Architect
Collaborators: Helen Lucas Architects, Steven Ogilvie (garden installers)
Photography: Angus Bremner
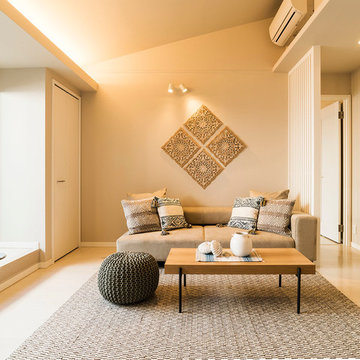
Diseño de sala de estar asiática con paredes beige, suelo beige y suelo de madera pintada
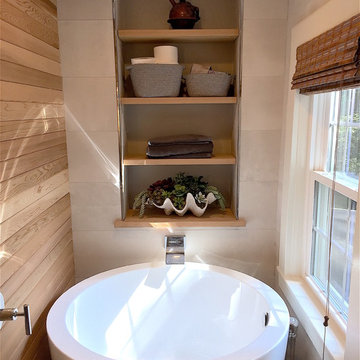
A Japanese soaking tub was used in this new master bath. The tub and the combination of warm toned tile, and natural cedar paneling and shelving helped to create a calming, zen atmosphere. Photo by Mike Cuttitta

sanjay choWith a view of sun set from Hall, master bed room and sons bedroom. With gypsum ceiling, vitrified flooring, long snug L shaped sofa, a huge airy terrace , muted colours and quirky accents, the living room is an epitome of contemporary luxury, use of Indian art and craft, the terrace with gorgeous view of endless greenery, is a perfect indulgence! Our client says ‘’ sipping on a cup of coffee surrounded by lush greenery is the best way to recoup our energies and get ready to face another day’’.The terrace is also a family favourite on holidays, as all gather here for impromptu dinners under the stars. Since the dining area requires some intimate space.ugale
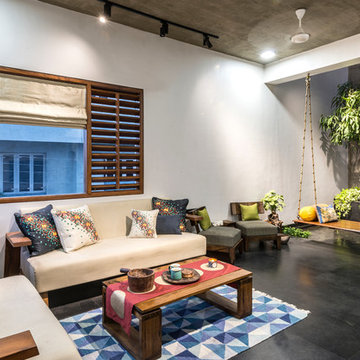
Modelo de salón para visitas cerrado asiático con paredes blancas, suelo negro y alfombra
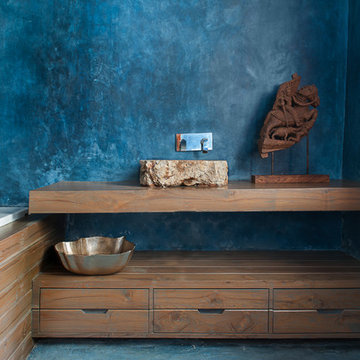
Spa flaunting a rustic look created by Cement wash by Specialists from Pondicherry and Stone wash basin.
Foto de cuarto de baño de estilo zen con armarios abiertos, puertas de armario de madera oscura, bañera encastrada, paredes azules, encimera de madera y encimeras marrones
Foto de cuarto de baño de estilo zen con armarios abiertos, puertas de armario de madera oscura, bañera encastrada, paredes azules, encimera de madera y encimeras marrones

Thermally treated Ash-clad bedroom wing passes through the living space at architectural stair - Architecture/Interiors: HAUS | Architecture For Modern Lifestyles - Construction Management: WERK | Building Modern - Photography: The Home Aesthetic
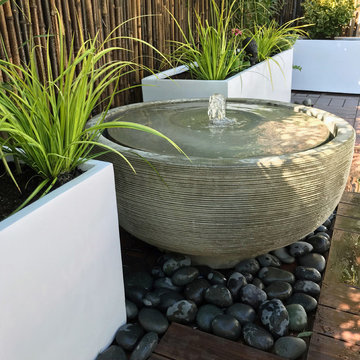
We love the night and day transformation this garden took on when our client requested a zen garden for her backyard in Crown Heights, Brooklyn. It’s always fun to be asked to design a garden with so many charming creative elements. Our re-design included brown bamboo fencing to cover a very bright white vinyl fence, a fountain, loose grey stones, dark brown deck tiles, contemporary furnishings, a stone Japanese lantern statue, and white fiberglass planters. The plantings include cherry laurels, bamboo, a red weeping maple, moss, grasses, and variegated euonymus. Overhead globe lights add a cheerful nighttime touch. See more of our projects at www.amberfreda.com.
7

















