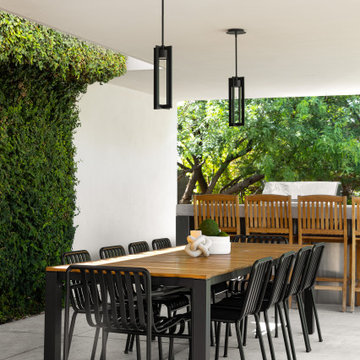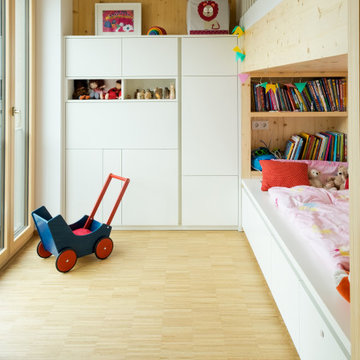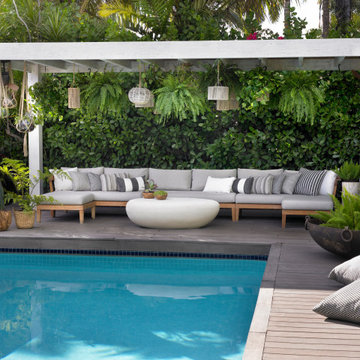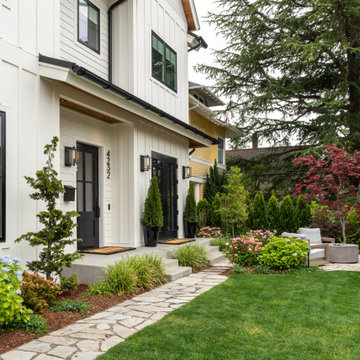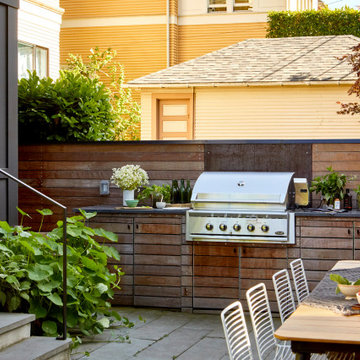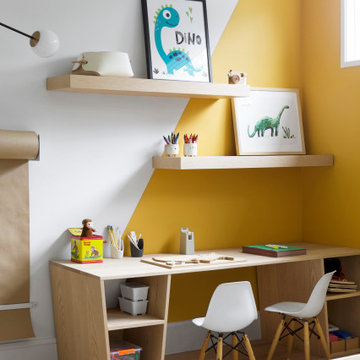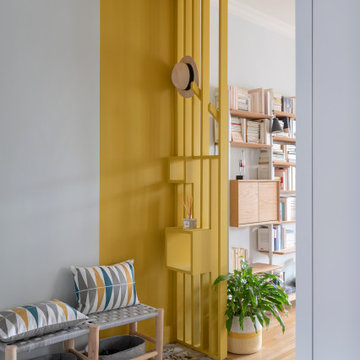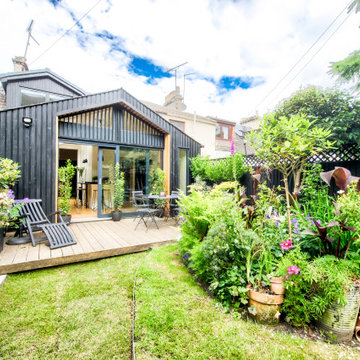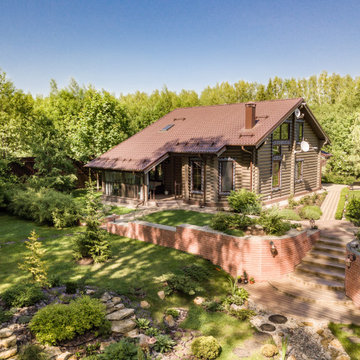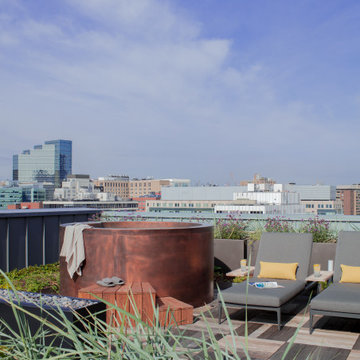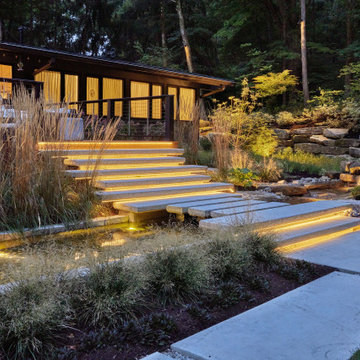178.591 fotos de casas amarillas

Behind the rolling hills of Arthurs Seat sits “The Farm”, a coastal getaway and future permanent residence for our clients. The modest three bedroom brick home will be renovated and a substantial extension added. The footprint of the extension re-aligns to face the beautiful landscape of the western valley and dam. The new living and dining rooms open onto an entertaining terrace.
The distinct roof form of valleys and ridges relate in level to the existing roof for continuation of scale. The new roof cantilevers beyond the extension walls creating emphasis and direction towards the natural views.

Farmhouse meets coastal in this timeless kitchen with white oak cabinets, brass hardware, two dishwashers + double faucets, multiple pull out trash cans, custom white oak range hood, paneled wolf appliances, and tons of storage.
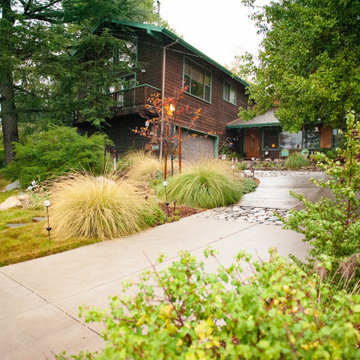
Simply gorgeous at tour time, the water positive features at the Retreat go to work during rainy season. Expansive tree canopy slows rainfall. Large shrubs and ground covers help spread it. Rock bands in the driveway catch and redirect it into planted spaces. Bioswales help the garden sink water into the groundwater table.
In fall and winter, the copper leaves of a Western Redbud add a pop of seasonal color to an abundance of lush, leafy greenery. Along the right, several native holly leafed cherry shrubs define the property line, providing privacy as they feed the birds.

Mudrooms are practical entryway spaces that serve as a buffer between the outdoors and the main living areas of a home. Typically located near the front or back door, mudrooms are designed to keep the mess of the outside world at bay.
These spaces often feature built-in storage for coats, shoes, and accessories, helping to maintain a tidy and organized home. Durable flooring materials, such as tile or easy-to-clean surfaces, are common in mudrooms to withstand dirt and moisture.
Additionally, mudrooms may include benches or cubbies for convenient seating and storage of bags or backpacks. With hooks for hanging outerwear and perhaps a small sink for quick cleanups, mudrooms efficiently balance functionality with the demands of an active household, providing an essential transitional space in the home.
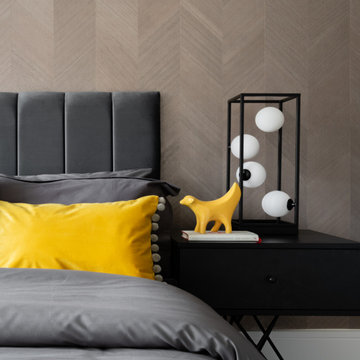
The bedroom is inspired by bold colors and objects.
Modelo de habitación de invitados actual de tamaño medio con paredes marrones y madera
Modelo de habitación de invitados actual de tamaño medio con paredes marrones y madera
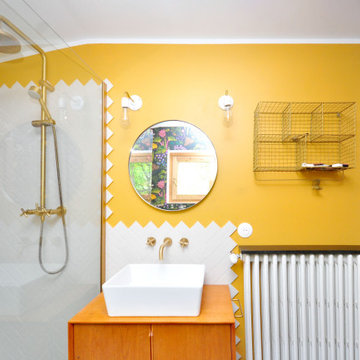
Ejemplo de cuarto de baño principal, azulejo de dos tonos, único y de pie urbano pequeño con armarios abiertos, ducha esquinera, sanitario de pared, baldosas y/o azulejos blancos, baldosas y/o azulejos de porcelana, paredes blancas, suelo de azulejos de cemento, lavabo tipo consola, encimera de madera, suelo blanco y ducha con puerta con bisagras
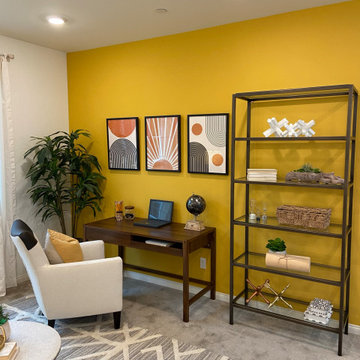
Plan 2 is inspired by a “Boho Luxe Meets Transitional” look. This look will incorporate a mixture of organic and natural boho elements, but with a transitional flair, so it still gives off a clean & streamline look that will attract future home owners. The overall design will contain warm mustard yellow hues, dark oranges & neutrals colors to brighten up the space and give the space a “homey” and cozy feeling the second that you enter the home. The loft in this home will be a “work from home” space. This will have a work station, but also a small lounge area to show off that this space can be utilized for multiple occasions such as a home office or just a comfortable place to relax on your lunch break. The girl’s game room will feature a mixture of white & pastel pink colors, this is going to make the room look fun, but also cohesive with the rest of the design, so it does not distract from the rest of the home. Lastly, the boy’s room is meant to be for someone in elementary school and his favorite hobby is skateboarding. For this room we will pull in blue tones mixed with metals to give it a masculine look.
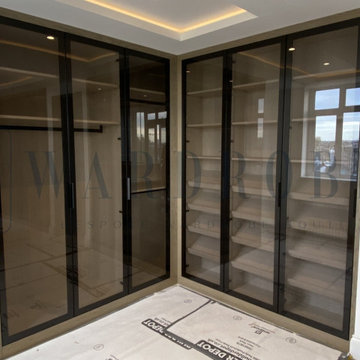
walk in dressing room with Italian brown tinted glass doors, fitted LED lights, pull-down hanging rail
Foto de armario y vestidor actual grande con a medida, armarios tipo vitrina y puertas de armario de madera clara
Foto de armario y vestidor actual grande con a medida, armarios tipo vitrina y puertas de armario de madera clara
178.591 fotos de casas amarillas
3

















