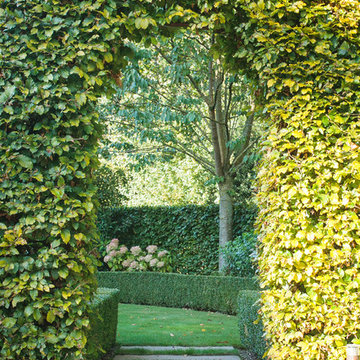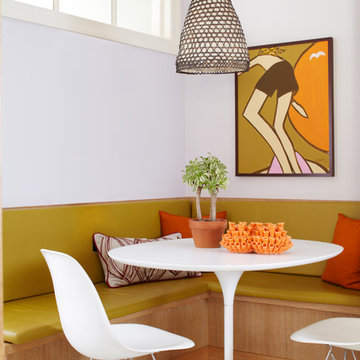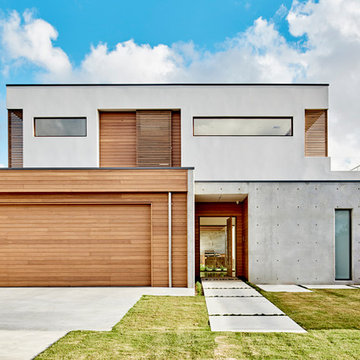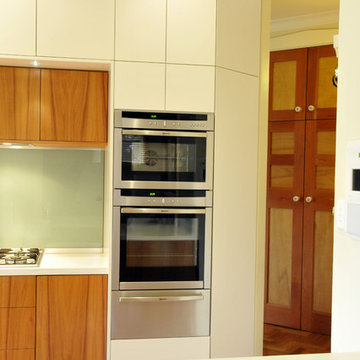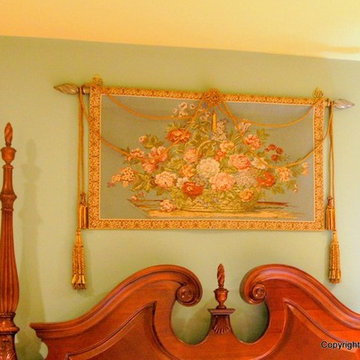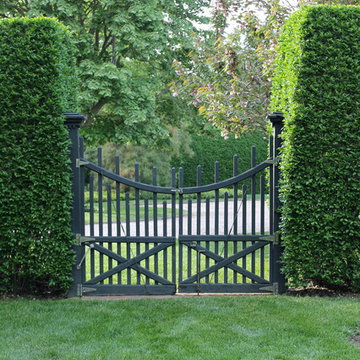178.591 fotos de casas amarillas

Isokern Standard fireplace with beige firebrick in running bond pattern. Gas application.
Modelo de salón para visitas cerrado campestre pequeño sin televisor con paredes amarillas, moqueta, todas las chimeneas, marco de chimenea de piedra y suelo verde
Modelo de salón para visitas cerrado campestre pequeño sin televisor con paredes amarillas, moqueta, todas las chimeneas, marco de chimenea de piedra y suelo verde

This painted master bathroom was designed and made by Tim Wood.
One end of the bathroom has built in wardrobes painted inside with cedar of Lebanon backs, adjustable shelves, clothes rails, hand made soft close drawers and specially designed and made shoe racking.
The vanity unit has a partners desk look with adjustable angled mirrors and storage behind. All the tap fittings were supplied in nickel including the heated free standing towel rail. The area behind the lavatory was boxed in with cupboards either side and a large glazed cupboard above. Every aspect of this bathroom was co-ordinated by Tim Wood.
Designed, hand made and photographed by Tim Wood
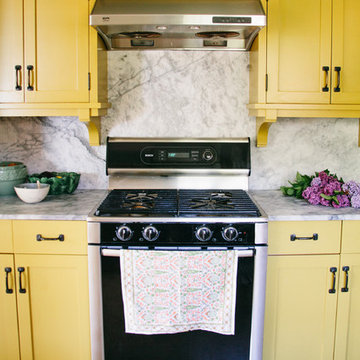
Photo: A Darling Felicity Photography © 2015 Houzz
Imagen de cocina ecléctica grande cerrada con armarios abiertos, encimera de granito, salpicadero verde, salpicadero de losas de piedra, electrodomésticos de acero inoxidable y fregadero de un seno
Imagen de cocina ecléctica grande cerrada con armarios abiertos, encimera de granito, salpicadero verde, salpicadero de losas de piedra, electrodomésticos de acero inoxidable y fregadero de un seno
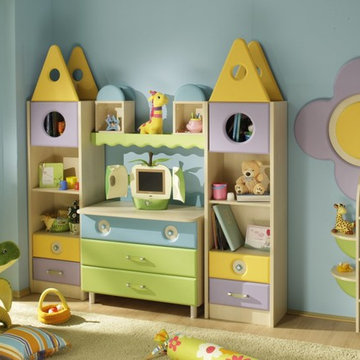
Ejemplo de dormitorio infantil de 4 a 10 años moderno pequeño con paredes azules y suelo de madera clara
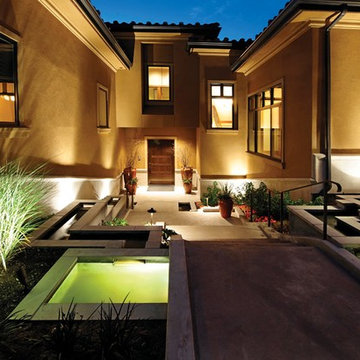
Imagen de fachada de casa beige mediterránea grande de dos plantas con revestimiento de estuco, tejado a cuatro aguas y tejado de teja de barro
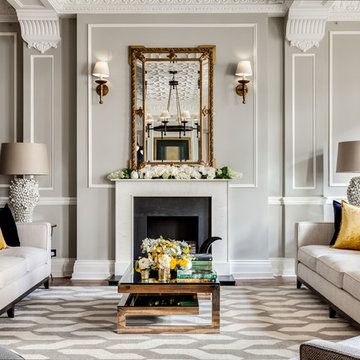
Diseño de salón para visitas clásico con paredes grises, todas las chimeneas y alfombra
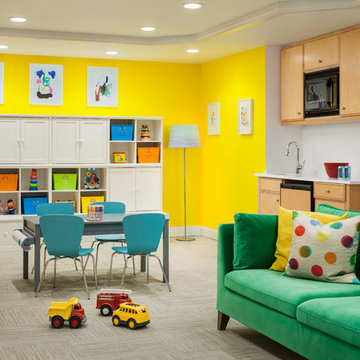
This early 90's contemporary home was in need of some major updates and when my clients purchased it they were ready to make it their own. The home features large open rooms, great natural light and stunning views of Lake Washington. These clients love bold vibrant colors and clean modern lines so the goal was to incorporate those in the design without it overwhelming the space. Balance was key. The end goal was for the home to feel open and airy yet warm and inviting. This was achieved by bringing in punches of color to an otherwise white or neutral palate. Texture and visual interest were achieved throughout the house through the use of wallpaper, fabrics, and a few one of a kind artworks.
---
Project designed by interior design studio Kimberlee Marie Interiors. They serve the Seattle metro area including Seattle, Bellevue, Kirkland, Medina, Clyde Hill, and Hunts Point.
For more about Kimberlee Marie Interiors, see here: https://www.kimberleemarie.com/
To learn more about this project, see here
https://www.kimberleemarie.com/mercerislandmodern

Alex Wilson
Modelo de despacho tradicional con paredes azules, suelo de madera en tonos medios, todas las chimeneas y biblioteca
Modelo de despacho tradicional con paredes azules, suelo de madera en tonos medios, todas las chimeneas y biblioteca
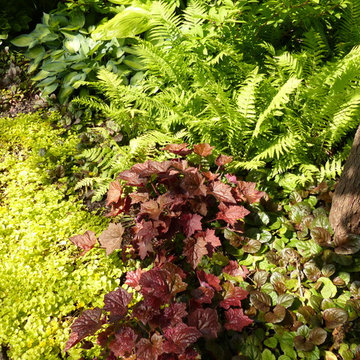
Photo by Kirsten Gentry and Terra Jenkins for Van Zelst, Inc.
Diseño de camino de jardín tradicional extra grande en verano en patio trasero con exposición reducida al sol
Diseño de camino de jardín tradicional extra grande en verano en patio trasero con exposición reducida al sol

Following extensive refurbishment, the owners of this converted malthouse replaced their small and cramped 70s style kitchen with a leading edge yet artisan-built kitchen that truly is the heart of the home
The solid wood cabinets contrast beautifully with the sandstone floor and the large cooking hearth, with the island being the focus of this working kitchen.
To complement the kitchen, Hill Farm also created a handmade table complete with matching granite top. The perfect place for a brew!
Photo: Clive Doyle

Mark Hazeldine
Ejemplo de entrada de estilo de casa de campo con puerta simple, puerta azul y paredes grises
Ejemplo de entrada de estilo de casa de campo con puerta simple, puerta azul y paredes grises
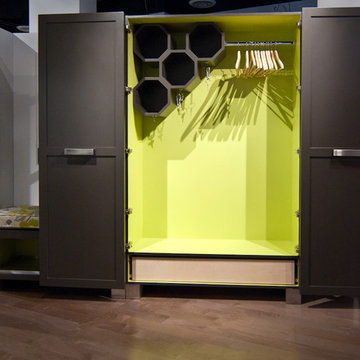
This Woodways storage unit is a creative take on mudroom storage. Utilizing internal storage solutions allows for a sleek and uncluttered look. Hexagonal storage is great for hosting shoes, scarves, or other winter accessories that need to be easily accessed at the same time as they are hidden from view.

This picture was taken by Master photographer, Alex Johnson. The yard design was done by Peter Koenig Designs in Alamo, the Hardscape and Soft scape were build and designed by Michael Tebb Landscape in Alamo and the Swimming Pool construction was done by Creative Environments in Alamo. What a great team effort by all that helped to create this wonder outdoor living space for our clients.

Robin G. London, Gary Lee Price
Diseño de patio mediterráneo extra grande en patio trasero con cocina exterior, pérgola y adoquines de piedra natural
Diseño de patio mediterráneo extra grande en patio trasero con cocina exterior, pérgola y adoquines de piedra natural
178.591 fotos de casas amarillas
9

















