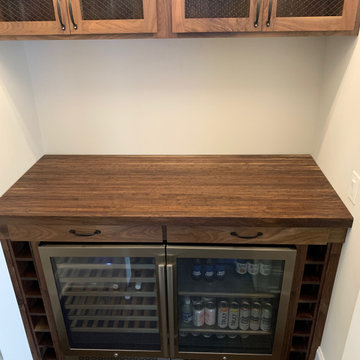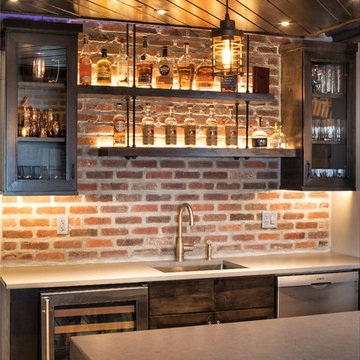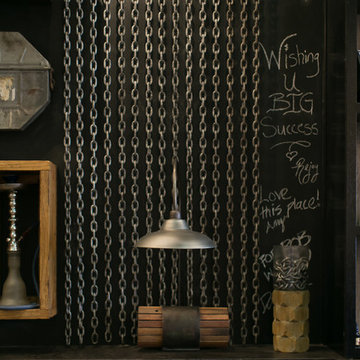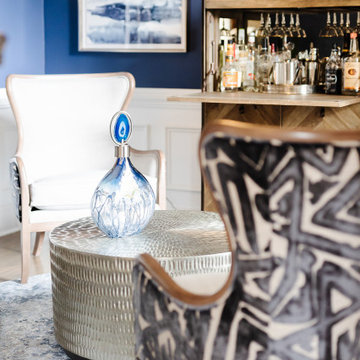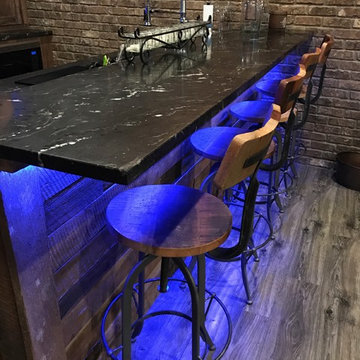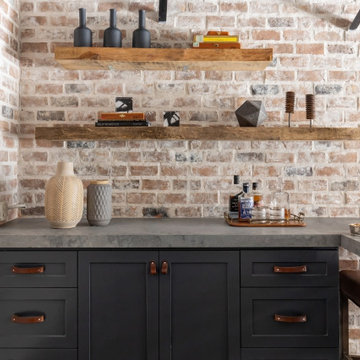1.869 fotos de bares en casa industriales
Filtrar por
Presupuesto
Ordenar por:Popular hoy
141 - 160 de 1869 fotos
Artículo 1 de 2

Imagen de bar en casa con barra de bar lineal urbano grande con armarios abiertos, salpicadero de ladrillos, suelo de cemento, suelo gris, puertas de armario de madera oscura y encimera de granito

L+M's ADU is a basement converted to an accessory dwelling unit (ADU) with exterior & main level access, wet bar, living space with movie center & ethanol fireplace, office divided by custom steel & glass "window" grid, guest bathroom, & guest bedroom. Along with an efficient & versatile layout, we were able to get playful with the design, reflecting the whimsical personalties of the home owners.
credits
design: Matthew O. Daby - m.o.daby design
interior design: Angela Mechaley - m.o.daby design
construction: Hammish Murray Construction
custom steel fabricator: Flux Design
reclaimed wood resource: Viridian Wood
photography: Darius Kuzmickas - KuDa Photography
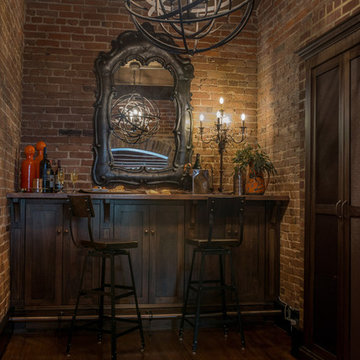
Andrea Cipriani Mecchi
Foto de bar en casa con barra de bar industrial sin pila con encimera de madera, suelo marrón, armarios estilo shaker, puertas de armario de madera en tonos medios, salpicadero rojo, salpicadero de ladrillos y suelo de madera oscura
Foto de bar en casa con barra de bar industrial sin pila con encimera de madera, suelo marrón, armarios estilo shaker, puertas de armario de madera en tonos medios, salpicadero rojo, salpicadero de ladrillos y suelo de madera oscura
Encuentra al profesional adecuado para tu proyecto
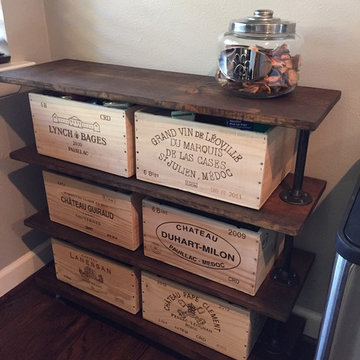
This is a unique industrial style table with wine crate shelving. Made by the Urban Farmhouse Group - https://www.etsy.com/shop/UrbanFarmhouseGroup - Wine crates from Winepine - www.winepine.com
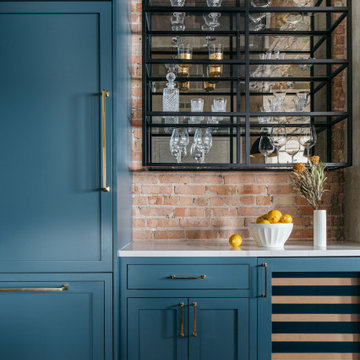
Interior Architecture, Kitchen and Bathroom Design by Amber Golob Interiors Interior. Furnishings by Studio Bliss. Cabinetry by Greater Chicago Kitchen and Bath. Photography by Margaret Rajic.
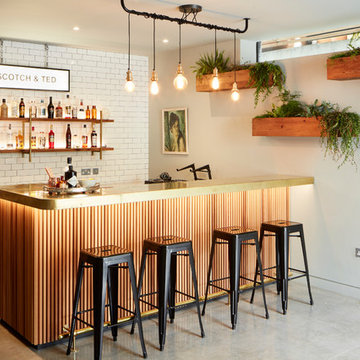
Ejemplo de bar en casa con barra de bar en L urbano con salpicadero blanco, salpicadero de azulejos tipo metro y suelo gris
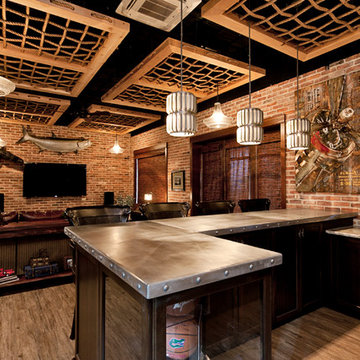
Native House Photography
A place for entertaining and relaxation. Inspired by natural and aviation. This mantuary sets the tone for leaving your worries behind.
Once a boring concrete box, this space now features brick, sandblasted texture, custom rope and wood ceiling treatments and a beautifully crafted bar adorned with a zinc bar top. The bathroom features a custom vanity, inspired by an airplane wing.
What do we love most about this space? The ceiling treatments are the perfect design to hide the exposed industrial ceiling and provide more texture and pattern throughout the space.
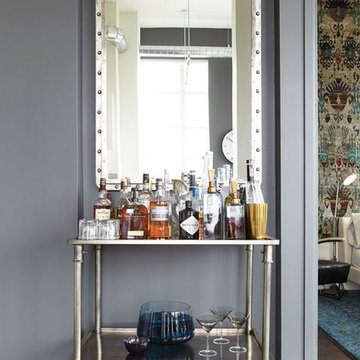
Derek Shapton and Toronto Life Magazine
Furnished by Elte
Imagen de bar en casa industrial con suelo de madera oscura
Imagen de bar en casa industrial con suelo de madera oscura

This is a Wet Bar we recently installed in a Granite Bay Home. Using "Rugged Concrete" CaesarStone. What's very unique about this is that there's a 7" Mitered Edge dropping down from the raised bar to the counter below. Very cool idea & we're so happy that the customer loves the way it came out.
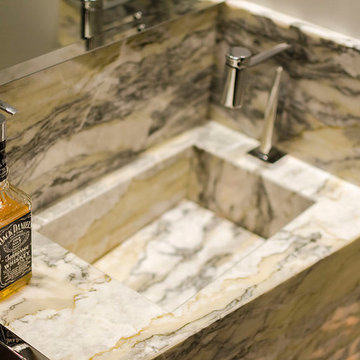
“Em uma área de quase 120m² se instalaria um sonho de adolescente que surgiu há quase 20 anos atrás, a paixão por rock n’ roll aliada a necessidade de um local adequado para os ensaios da banda que é embalada pelo ritmo, o ambiente seria composto por um palco todo equipado com som e luz para além dos ensaios também receber outras bandas, um bar para as festas particulares que correspondesse ao tamanho do espaço, além de um belo camarim, como não poderia faltar. “
Projeto Metrik Design - Arquitetura e Interiores
Blumenau e Balneário Camboriú
Fotografia: Alexandre Zelinski
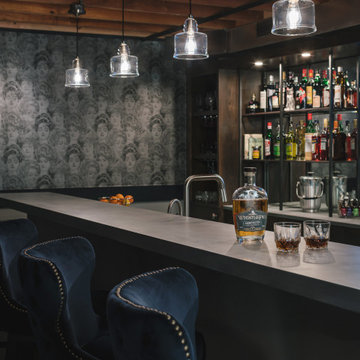
The homeowners had a very specific vision for their large daylight basement. To begin, Neil Kelly's team, led by Portland Design Consultant Fabian Genovesi, took down numerous walls to completely open up the space, including the ceilings, and removed carpet to expose the concrete flooring. The concrete flooring was repaired, resurfaced and sealed with cracks in tact for authenticity. Beams and ductwork were left exposed, yet refined, with additional piping to conceal electrical and gas lines. Century-old reclaimed brick was hand-picked by the homeowner for the east interior wall, encasing stained glass windows which were are also reclaimed and more than 100 years old. Aluminum bar-top seating areas in two spaces. A media center with custom cabinetry and pistons repurposed as cabinet pulls. And the star of the show, a full 4-seat wet bar with custom glass shelving, more custom cabinetry, and an integrated television-- one of 3 TVs in the space. The new one-of-a-kind basement has room for a professional 10-person poker table, pool table, 14' shuffleboard table, and plush seating.
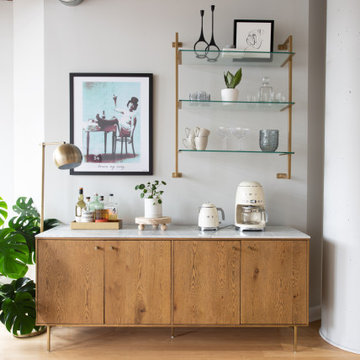
Imagen de bar en casa lineal industrial pequeño con puertas de armario de madera clara, encimera de cuarzo compacto, suelo de madera clara, suelo marrón y encimeras blancas

This 5,600 sq ft. custom home is a blend of industrial and organic design elements, with a color palette of grey, black, and hints of metallics. It’s a departure from the traditional French country esthetic of the neighborhood. Especially, the custom game room bar. The homeowners wanted a fun ‘industrial’ space that was far different from any other home bar they had seen before. Through several sketches, the bar design was conceptualized by senior designer, Ayca Stiffel and brought to life by two talented artisans: Alberto Bonomi and Jim Farris. It features metalwork on the foot bar, bar front, and frame all clad in Corten Steel and a beautiful walnut counter with a live edge top. The sliding doors are constructed from raw steel with brass wire mesh inserts and glide over open metal shelving for customizable storage space. Matte black finishes and brass mesh accents pair with soapstone countertops, leather barstools, brick, and glass. Porcelain floor tiles are placed in a geometric design to anchor the bar area within the game room space. Every element is unique and tailored to our client’s personal style; creating a space that is both edgy, sophisticated, and welcoming.
1.869 fotos de bares en casa industriales

This 1600+ square foot basement was a diamond in the rough. We were tasked with keeping farmhouse elements in the design plan while implementing industrial elements. The client requested the space include a gym, ample seating and viewing area for movies, a full bar , banquette seating as well as area for their gaming tables - shuffleboard, pool table and ping pong. By shifting two support columns we were able to bury one in the powder room wall and implement two in the custom design of the bar. Custom finishes are provided throughout the space to complete this entertainers dream.
8
