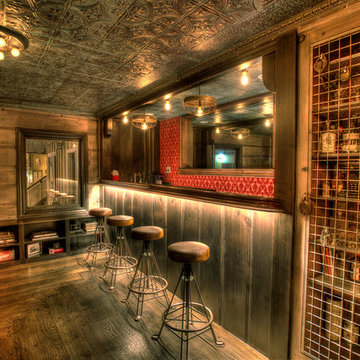1.869 fotos de bares en casa industriales

The Foundry is a locally owned and operated nonprofit company, We were privileged to work with them in finishing the Coffee and Bar Space. With specific design and functions, we helped create a workable space with function and design.
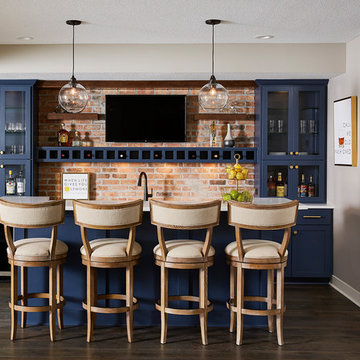
Basement bar with custom blue cabinetry, exposed brick detail, and seating available at the island.
Alyssa Lee Photography
Modelo de bar en casa de galera industrial de tamaño medio con encimera de cuarzo compacto, salpicadero de ladrillos, suelo vinílico y encimeras blancas
Modelo de bar en casa de galera industrial de tamaño medio con encimera de cuarzo compacto, salpicadero de ladrillos, suelo vinílico y encimeras blancas
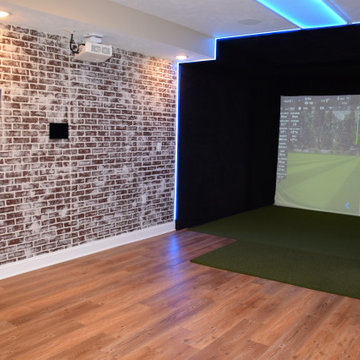
Diseño de bar en casa con fregadero de galera urbano grande con fregadero bajoencimera, armarios estilo shaker, puertas de armario negras, encimera de cuarcita, salpicadero rojo, salpicadero de ladrillos, suelo de madera clara, suelo marrón y encimeras blancas
Encuentra al profesional adecuado para tu proyecto
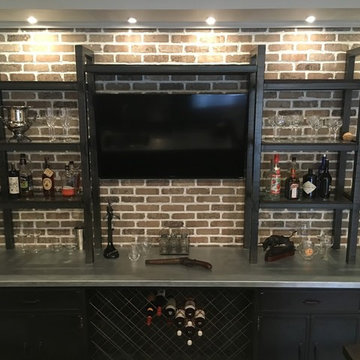
Modelo de bar en casa con barra de bar de galera industrial de tamaño medio con fregadero encastrado, armarios con paneles empotrados, puertas de armario negras, encimera de cemento, salpicadero marrón, salpicadero de ladrillos, suelo de madera oscura y suelo marrón
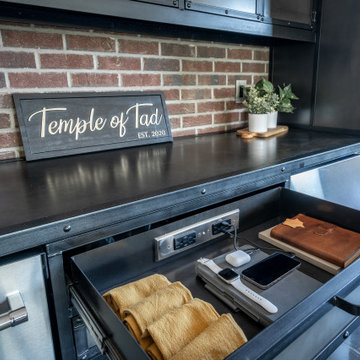
Docking Drawer Blade Duo outlets keep cords and devices tucked away, creating clean and clutter free surfaces in garages and man caves. Installation by Dorig Designs
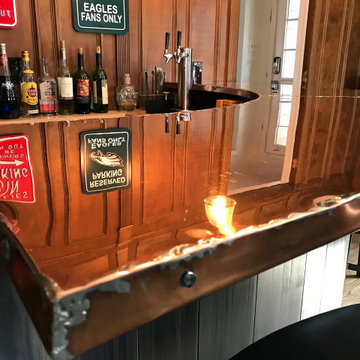
Imagen de bar en casa con barra de bar en U urbano pequeño con armarios abiertos, puertas de armario negras, encimera de cobre, salpicadero de madera, suelo de madera en tonos medios y encimeras naranjas

Outdoor enclosed bar. Perfect for entertaining and watching sporting events. No need to go to the sports bar when you have one at home. Industrial style bar with LED side paneling and textured cement.
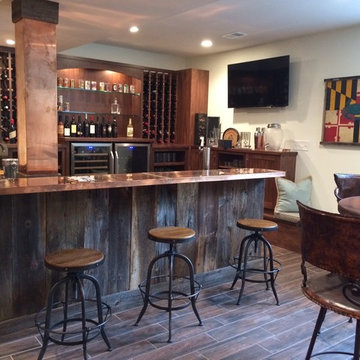
Here is a basement bar in new construction. Homeowner wanted a real sense of place, more like the feel of a bar and not just a family room basement. Natural light windows and a real attention to fabulous construction and design details got them a great space for entertaining.
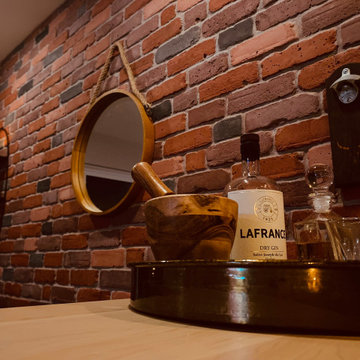
Une bar à la maison digne des plus beaux speakeasy du Vieux-Montréal, ça vous plait ?
Notre brique rouge Lyon donne ce parfait effet trompe l'œil des vieux murs extérieurs qu'on laissait a nu à l'intérieur pour donner ce superbe cachet industriel.
Une brique de plâtre, légère, réaliste et fait au Québec !

In this luxurious Serrano home, a mixture of matte glass and glossy laminate cabinetry plays off the industrial metal frames suspended from the dramatically tall ceilings. Custom frameless glass encloses a wine room, complete with flooring made from wine barrels. Continuing the theme, the back kitchen expands the function of the kitchen including a wine station by Dacor.
In the powder bathroom, the lipstick red cabinet floats within this rustic Hollywood glam inspired space. Wood floor material was designed to go up the wall for an emphasis on height.
The upstairs bar/lounge is the perfect spot to hang out and watch the game. Or take a look out on the Serrano golf course. A custom steel raised bar is finished with Dekton trillium countertops for durability and industrial flair. The same lipstick red from the bathroom is brought into the bar space adding a dynamic spice to the space, and tying the two spaces together.
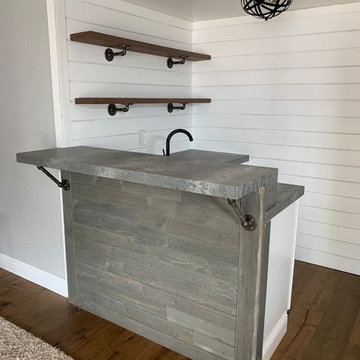
This is a Wet Bar we recently installed in a Granite Bay Home. Using "Rugged Concrete" CaesarStone. What's very unique about this is that there's a 7" Mitered Edge dropping down from the raised bar to the counter below. Very cool idea & we're so happy that the customer loves the way it came out.
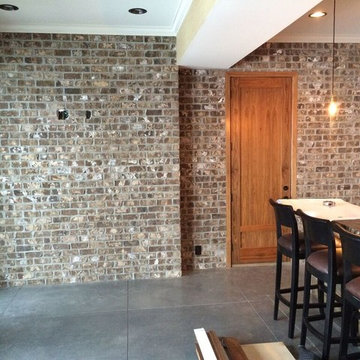
Wet Bar before pic
Imagen de bar en casa con barra de bar lineal industrial grande con armarios abiertos, salpicadero de ladrillos, suelo de cemento y suelo gris
Imagen de bar en casa con barra de bar lineal industrial grande con armarios abiertos, salpicadero de ladrillos, suelo de cemento y suelo gris
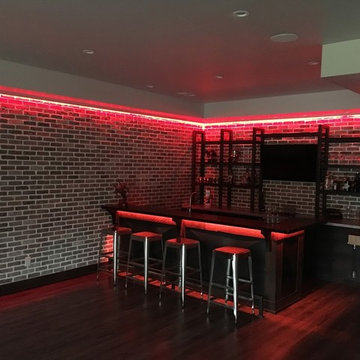
Ejemplo de bar en casa con barra de bar de galera industrial de tamaño medio con fregadero encastrado, armarios con paneles empotrados, puertas de armario negras, encimera de cemento, salpicadero marrón, salpicadero de ladrillos, suelo de madera oscura y suelo marrón
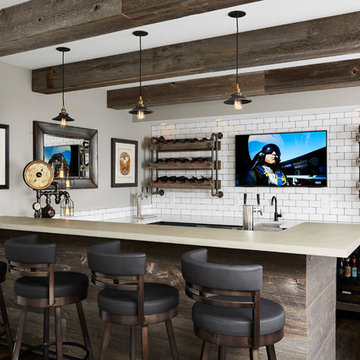
© Alyssa Lee Photography
Diseño de bar en casa con barra de bar urbano con fregadero bajoencimera, salpicadero blanco, salpicadero de azulejos tipo metro y suelo de madera oscura
Diseño de bar en casa con barra de bar urbano con fregadero bajoencimera, salpicadero blanco, salpicadero de azulejos tipo metro y suelo de madera oscura
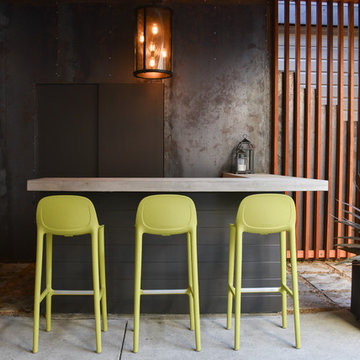
Harry Williams
Diseño de bar en casa con barra de bar en L urbano de tamaño medio con encimera de cemento y suelo de cemento
Diseño de bar en casa con barra de bar en L urbano de tamaño medio con encimera de cemento y suelo de cemento
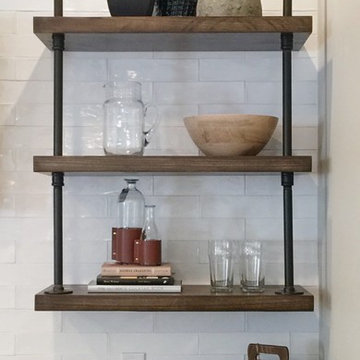
Diseño de bar en casa industrial con encimera de cuarcita, salpicadero blanco, salpicadero de azulejos tipo metro y suelo de baldosas de cerámica
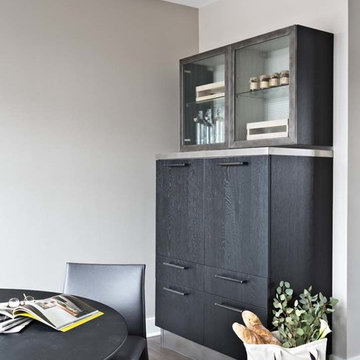
A mini bar/buffet is located next to the main dining space and kitchen. The cabinetry is by Scavolini, painted black veneer base units with bridge handle in dark stainless steel. The upper cabinets are glass with a dark stainless steel frame. B&B Dining table and chairs.
Photo by Martin Vecchio.
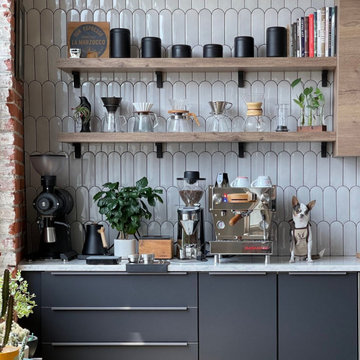
The old house had been lovingly restored, with each room carefully renovated to bring it into the modern era. However, the kitchen remained a glaring reminder of its former state, with worn cabinets and outdated appliances. The owners knew that something had to be done to bring the heart of the home in line with the rest of the house. After much consideration, they decided to gut the kitchen and start from scratch. The outdated cabinets were replaced with sleek, modern ones that matched the overall tone of the house. Industrial-style appliances were chosen to give the kitchen a contemporary feel while still paying homage to the house's history. As the renovations progressed, the kitchen began to take shape, each new addition breathing life into the once-dreary space. The owners were thrilled with the results, the industrial-style kitchen a perfect fit for the rest of the house. The once forgotten room was now a vibrant, functional space that served as the heart of the home. With its clean lines and modern amenities, the new kitchen seamlessly blended with the rest of the house, completing the renovation. The owners could finally take pride in every corner of their beloved home, knowing that no detail had been overlooked.
1.869 fotos de bares en casa industriales
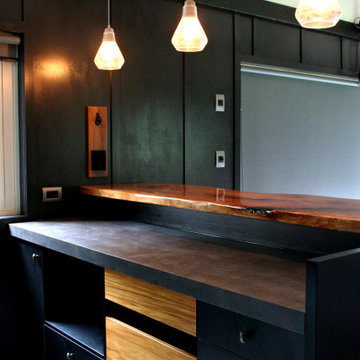
Hand picked and glassed slab of rimu
Ejemplo de bar en casa con barra de bar en L industrial de tamaño medio con puertas de armario negras, salpicadero negro, salpicadero de azulejos de cerámica, suelo de cemento, suelo gris, encimeras grises, fregadero encastrado y encimera de laminado
Ejemplo de bar en casa con barra de bar en L industrial de tamaño medio con puertas de armario negras, salpicadero negro, salpicadero de azulejos de cerámica, suelo de cemento, suelo gris, encimeras grises, fregadero encastrado y encimera de laminado
4
