156 fotos de bares en casa industriales con suelo marrón
Filtrar por
Presupuesto
Ordenar por:Popular hoy
1 - 20 de 156 fotos
Artículo 1 de 3

Ejemplo de bar en casa en L industrial grande con fregadero bajoencimera, armarios estilo shaker, puertas de armario negras, encimera de granito, salpicadero de losas de piedra, suelo laminado, suelo marrón y encimeras negras

Loft apartment gets a custom home bar complete with liquor storage and prep area. Shelving and slab backsplash make this a unique spot for entertaining.

Diseño de bar en casa con barra de bar en U industrial de tamaño medio con salpicadero marrón, salpicadero de azulejos de piedra, suelo de cemento, suelo marrón y encimeras negras

Designed by Victoria Highfill, Photography by Melissa M Mills
Diseño de bar en casa con fregadero en L urbano de tamaño medio con fregadero bajoencimera, armarios estilo shaker, puertas de armario grises, encimera de madera, suelo de madera en tonos medios, suelo marrón y encimeras marrones
Diseño de bar en casa con fregadero en L urbano de tamaño medio con fregadero bajoencimera, armarios estilo shaker, puertas de armario grises, encimera de madera, suelo de madera en tonos medios, suelo marrón y encimeras marrones
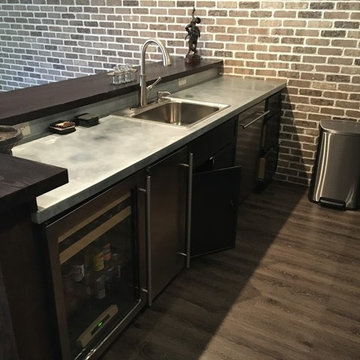
Imagen de bar en casa con barra de bar de galera industrial de tamaño medio con fregadero encastrado, armarios con paneles empotrados, encimera de cemento, salpicadero marrón, salpicadero de ladrillos, suelo de madera oscura y suelo marrón
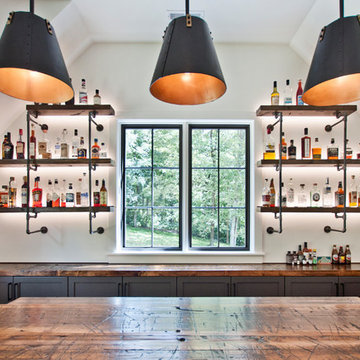
Foto de bar en casa con fregadero en L industrial grande con fregadero bajoencimera, armarios estilo shaker, puertas de armario grises, encimera de madera, suelo de madera en tonos medios, suelo marrón y encimeras marrones

Diseño de bar en casa con fregadero de galera industrial grande con fregadero bajoencimera, armarios estilo shaker, puertas de armario negras, encimera de cuarcita, salpicadero rojo, salpicadero de ladrillos, suelo de madera clara, suelo marrón y encimeras blancas

Diseño de bar en casa con barra de bar de galera industrial de tamaño medio con suelo laminado, suelo marrón, fregadero bajoencimera, armarios estilo shaker, puertas de armario grises, salpicadero rojo, salpicadero de ladrillos y encimeras grises
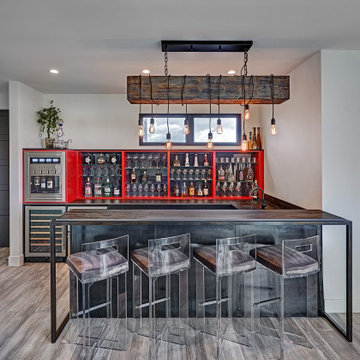
The upstairs bar/lounge is the perfect spot to hang out and watch the game. Or take a look out on the Serrano golf course. A custom steel raised bar is finished with Dekton trillium countertops for durability and industrial flair. The same lipstick red from the bathroom is brought into the bar space adding a dynamic spice to the space, and tying the two spaces together.

Pool house galley kitchen with concrete flooring for indoor-outdoor flow, as well as color, texture, and durability. The small galley kitchen, covered in Ann Sacks tile and custom shelves, serves as wet bar and food prep area for the family and their guests for frequent pool parties.
Polished concrete flooring carries out to the pool deck connecting the spaces, including a cozy sitting area flanked by a board form concrete fireplace, and appointed with comfortable couches for relaxation long after dark. Poolside chaises provide multiple options for lounging and sunbathing, and expansive Nano doors poolside open the entire structure to complete the indoor/outdoor objective. Photo credit: Kerry Hamilton

This project earned its name 'The Herringbone House' because of the reclaimed wood accents styled in the Herringbone pattern. This project was focused heavily on pattern and texture. The wife described her style as "beachy buddha" and the husband loved industrial pieces. We married the two styles together and used wood accents and texture to tie them seamlessly. You'll notice the living room features an amazing view of the water and this design concept plays perfectly into that zen vibe. We removed the tile and replaced it with beautiful hardwood floors to balance the rooms and avoid distraction. The owners of this home love Cuban art and funky pieces, so we constructed these built-ins to showcase their amazing collection.
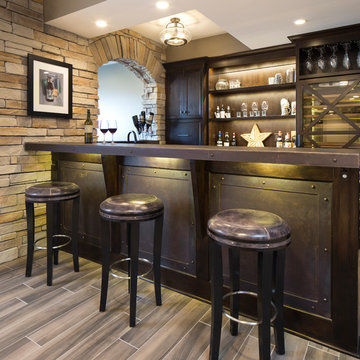
Bar design and basement build out Ed Saloga Design Build
Custom patina metal bar top and bar panels
Landmark Photography
Foto de bar en casa con barra de bar lineal urbano de tamaño medio con puertas de armario de madera en tonos medios, encimera de acero inoxidable, suelo de baldosas de porcelana, suelo marrón y armarios estilo shaker
Foto de bar en casa con barra de bar lineal urbano de tamaño medio con puertas de armario de madera en tonos medios, encimera de acero inoxidable, suelo de baldosas de porcelana, suelo marrón y armarios estilo shaker
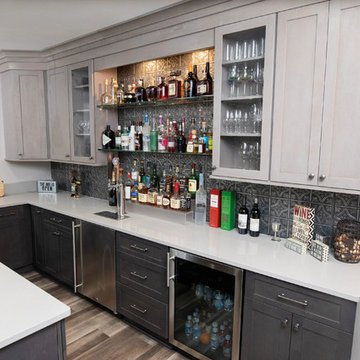
Foto de bar en casa con barra de bar en U urbano pequeño con fregadero bajoencimera, armarios estilo shaker, puertas de armario de madera oscura, encimera de cuarzo compacto, salpicadero verde, salpicadero de metal, suelo vinílico, suelo marrón y encimeras grises
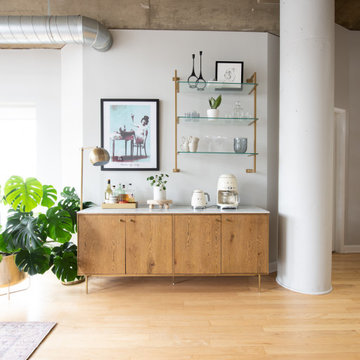
Ejemplo de bar en casa lineal urbano pequeño con puertas de armario de madera clara, encimera de cuarzo compacto, suelo de madera clara, suelo marrón y encimeras blancas

The Foundry is a locally owned and operated nonprofit company, We were privileged to work with them in finishing the Coffee and Bar Space. With specific design and functions, we helped create a workable space with function and design.
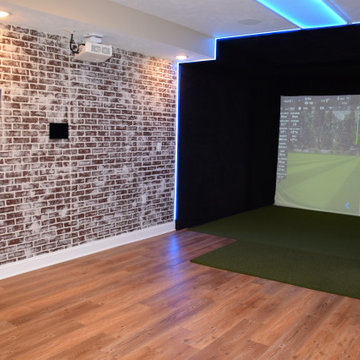
Diseño de bar en casa con fregadero de galera urbano grande con fregadero bajoencimera, armarios estilo shaker, puertas de armario negras, encimera de cuarcita, salpicadero rojo, salpicadero de ladrillos, suelo de madera clara, suelo marrón y encimeras blancas
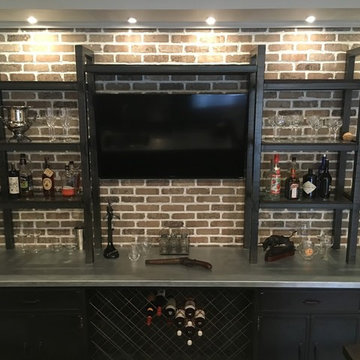
Modelo de bar en casa con barra de bar de galera industrial de tamaño medio con fregadero encastrado, armarios con paneles empotrados, puertas de armario negras, encimera de cemento, salpicadero marrón, salpicadero de ladrillos, suelo de madera oscura y suelo marrón
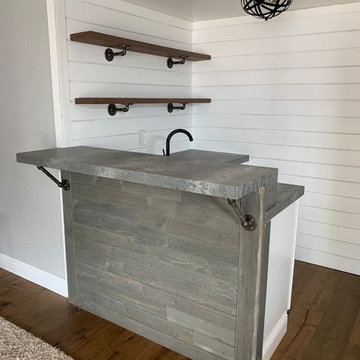
This is a Wet Bar we recently installed in a Granite Bay Home. Using "Rugged Concrete" CaesarStone. What's very unique about this is that there's a 7" Mitered Edge dropping down from the raised bar to the counter below. Very cool idea & we're so happy that the customer loves the way it came out.
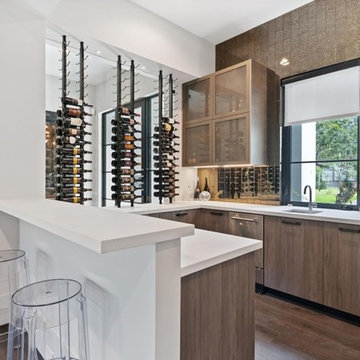
Full home bar with industrial style in Snaidero italian cabinetry utilizing LOFT collection by Michele Marcon. Melamine cabinets in Pewter and Tundra Elm finish. Quartz and stainless steel appliance including icemaker and undermount wine cooler. Backsplash in distressed mirror tiles with glass wall units with metal framing. Shelves in pewter iron.
Photo: Cason Graye Homes
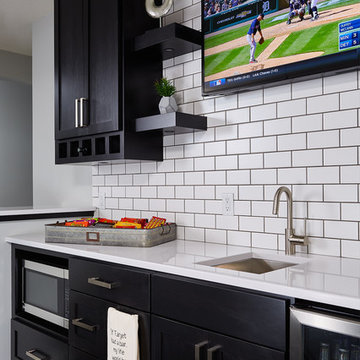
Diseño de bar en casa con fregadero en L industrial pequeño con fregadero bajoencimera, armarios con paneles empotrados, puertas de armario negras, encimera de cuarcita, salpicadero blanco, salpicadero de azulejos tipo metro, suelo de madera oscura y suelo marrón
156 fotos de bares en casa industriales con suelo marrón
1