106 fotos de bares en casa industriales con suelo de cemento
Filtrar por
Presupuesto
Ordenar por:Popular hoy
1 - 20 de 106 fotos
Artículo 1 de 3

The homeowners had a very specific vision for their large daylight basement. To begin, Neil Kelly's team, led by Portland Design Consultant Fabian Genovesi, took down numerous walls to completely open up the space, including the ceilings, and removed carpet to expose the concrete flooring. The concrete flooring was repaired, resurfaced and sealed with cracks in tact for authenticity. Beams and ductwork were left exposed, yet refined, with additional piping to conceal electrical and gas lines. Century-old reclaimed brick was hand-picked by the homeowner for the east interior wall, encasing stained glass windows which were are also reclaimed and more than 100 years old. Aluminum bar-top seating areas in two spaces. A media center with custom cabinetry and pistons repurposed as cabinet pulls. And the star of the show, a full 4-seat wet bar with custom glass shelving, more custom cabinetry, and an integrated television-- one of 3 TVs in the space. The new one-of-a-kind basement has room for a professional 10-person poker table, pool table, 14' shuffleboard table, and plush seating.

Diseño de bar en casa con barra de bar en U industrial de tamaño medio con salpicadero marrón, salpicadero de azulejos de piedra, suelo de cemento, suelo marrón y encimeras negras

Imagen de bar en casa de galera urbano con salpicadero blanco, salpicadero de azulejos tipo metro, suelo de cemento y suelo gris
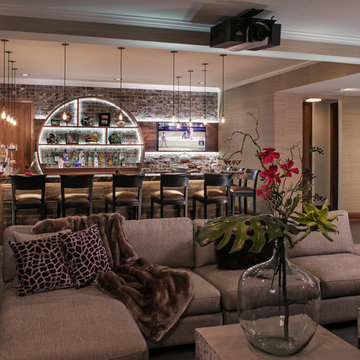
Foto de bar en casa con barra de bar lineal industrial grande con armarios abiertos, salpicadero de ladrillos, suelo de cemento y suelo gris

This home brew pub invites friends to gather around and taste the latest concoction. I happily tried Pumpkin when there last. The homeowners wanted warm and friendly finishes, and loved the more industrial style.

Pool house galley kitchen with concrete flooring for indoor-outdoor flow, as well as color, texture, and durability. The small galley kitchen, covered in Ann Sacks tile and custom shelves, serves as wet bar and food prep area for the family and their guests for frequent pool parties.
Polished concrete flooring carries out to the pool deck connecting the spaces, including a cozy sitting area flanked by a board form concrete fireplace, and appointed with comfortable couches for relaxation long after dark. Poolside chaises provide multiple options for lounging and sunbathing, and expansive Nano doors poolside open the entire structure to complete the indoor/outdoor objective. Photo credit: Kerry Hamilton

Outdoor enclosed bar. Perfect for entertaining and watching sporting events. No need to go to the sports bar when you have one at home. Industrial style bar with LED side paneling and textured cement.
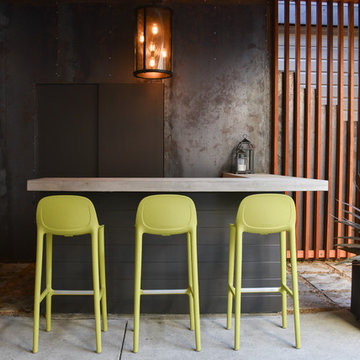
Harry Williams
Diseño de bar en casa con barra de bar en L urbano de tamaño medio con encimera de cemento y suelo de cemento
Diseño de bar en casa con barra de bar en L urbano de tamaño medio con encimera de cemento y suelo de cemento
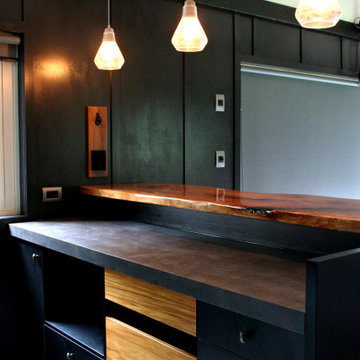
Hand picked and glassed slab of rimu
Ejemplo de bar en casa con barra de bar en L industrial de tamaño medio con puertas de armario negras, salpicadero negro, salpicadero de azulejos de cerámica, suelo de cemento, suelo gris, encimeras grises, fregadero encastrado y encimera de laminado
Ejemplo de bar en casa con barra de bar en L industrial de tamaño medio con puertas de armario negras, salpicadero negro, salpicadero de azulejos de cerámica, suelo de cemento, suelo gris, encimeras grises, fregadero encastrado y encimera de laminado
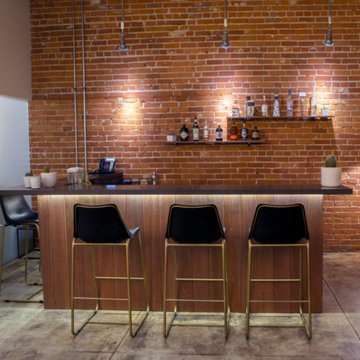
Foto de bar en casa con barra de bar en L industrial de tamaño medio con armarios abiertos, encimera de acrílico, salpicadero rojo, salpicadero de ladrillos, suelo de cemento y suelo gris

Ejemplo de bar en casa con barra de bar en U urbano grande con fregadero bajoencimera, armarios con paneles empotrados, puertas de armario blancas, encimera de mármol, salpicadero marrón, salpicadero de ladrillos y suelo de cemento
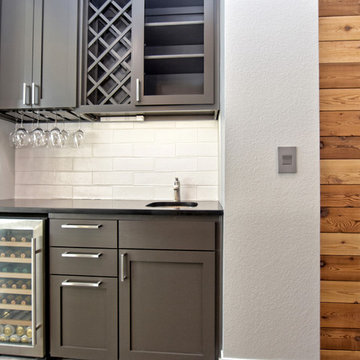
Diseño de bar en casa con fregadero lineal industrial de tamaño medio con fregadero bajoencimera, armarios estilo shaker, puertas de armario grises, encimera de cuarzo compacto, salpicadero blanco, salpicadero de azulejos tipo metro, suelo de cemento, suelo gris y encimeras negras

A large game room / bar with tall exposed ceilings and industrial lighting. Wood and brick accent walls with glass garage door.
Modelo de bar en casa industrial con suelo de cemento, armarios abiertos, puertas de armario de madera en tonos medios, salpicadero de ladrillos y suelo marrón
Modelo de bar en casa industrial con suelo de cemento, armarios abiertos, puertas de armario de madera en tonos medios, salpicadero de ladrillos y suelo marrón
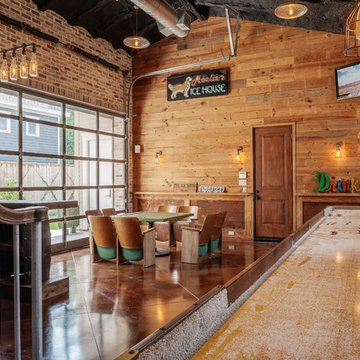
Benjamin Hill Photography
Foto de bar en casa con barra de bar de galera urbano pequeño con armarios abiertos, puertas de armario de madera en tonos medios, encimera de madera, suelo marrón, encimeras marrones y suelo de cemento
Foto de bar en casa con barra de bar de galera urbano pequeño con armarios abiertos, puertas de armario de madera en tonos medios, encimera de madera, suelo marrón, encimeras marrones y suelo de cemento

Imagen de bar en casa con barra de bar lineal urbano grande con armarios abiertos, salpicadero de ladrillos, suelo de cemento, suelo gris, puertas de armario de madera oscura y encimera de granito

L+M's ADU is a basement converted to an accessory dwelling unit (ADU) with exterior & main level access, wet bar, living space with movie center & ethanol fireplace, office divided by custom steel & glass "window" grid, guest bathroom, & guest bedroom. Along with an efficient & versatile layout, we were able to get playful with the design, reflecting the whimsical personalties of the home owners.
credits
design: Matthew O. Daby - m.o.daby design
interior design: Angela Mechaley - m.o.daby design
construction: Hammish Murray Construction
custom steel fabricator: Flux Design
reclaimed wood resource: Viridian Wood
photography: Darius Kuzmickas - KuDa Photography
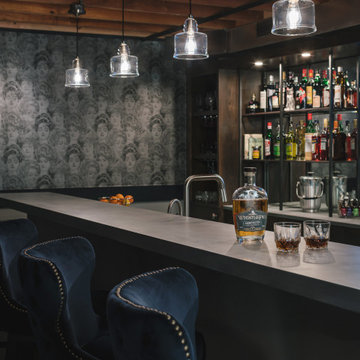
The homeowners had a very specific vision for their large daylight basement. To begin, Neil Kelly's team, led by Portland Design Consultant Fabian Genovesi, took down numerous walls to completely open up the space, including the ceilings, and removed carpet to expose the concrete flooring. The concrete flooring was repaired, resurfaced and sealed with cracks in tact for authenticity. Beams and ductwork were left exposed, yet refined, with additional piping to conceal electrical and gas lines. Century-old reclaimed brick was hand-picked by the homeowner for the east interior wall, encasing stained glass windows which were are also reclaimed and more than 100 years old. Aluminum bar-top seating areas in two spaces. A media center with custom cabinetry and pistons repurposed as cabinet pulls. And the star of the show, a full 4-seat wet bar with custom glass shelving, more custom cabinetry, and an integrated television-- one of 3 TVs in the space. The new one-of-a-kind basement has room for a professional 10-person poker table, pool table, 14' shuffleboard table, and plush seating.
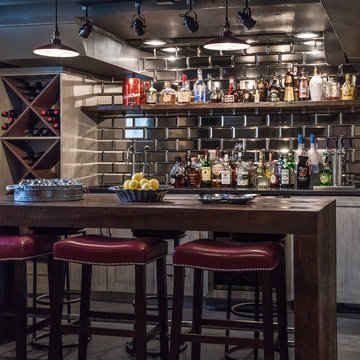
Designed by Next Project Studios
Foto de bar en casa con fregadero lineal industrial con armarios estilo shaker, salpicadero negro, suelo gris, suelo de cemento, salpicadero de metal y puertas de armario grises
Foto de bar en casa con fregadero lineal industrial con armarios estilo shaker, salpicadero negro, suelo gris, suelo de cemento, salpicadero de metal y puertas de armario grises

Diseño de bar en casa de galera industrial grande sin pila con armarios con paneles lisos, puertas de armario con efecto envejecido, encimera de cobre y suelo de cemento
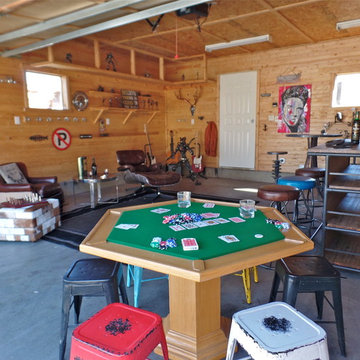
This was such an unwelcoming sight before, but with careful planning and cultivation of great pieces - all from re-puposed materials, this space is transformed.
Photos: WW Design Studio
106 fotos de bares en casa industriales con suelo de cemento
1