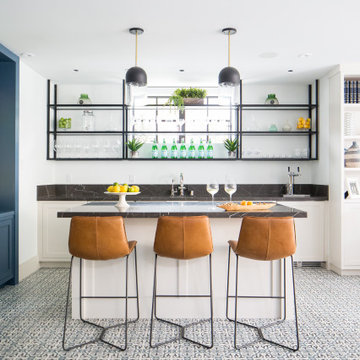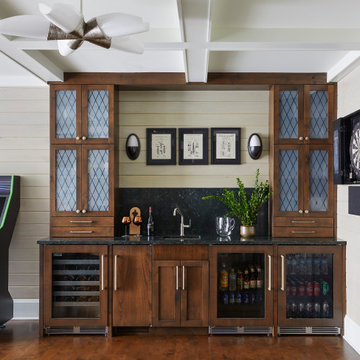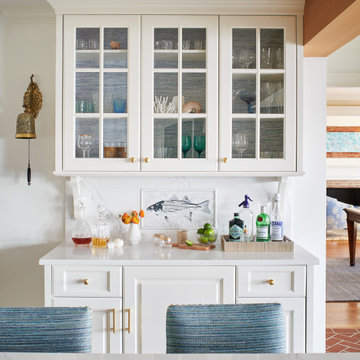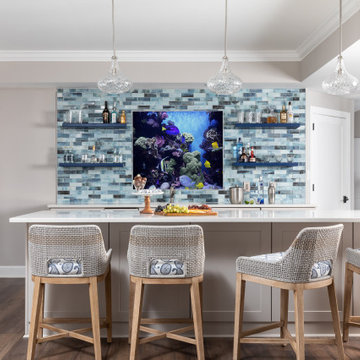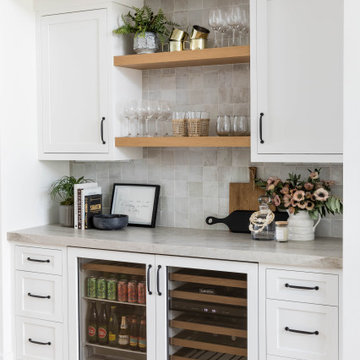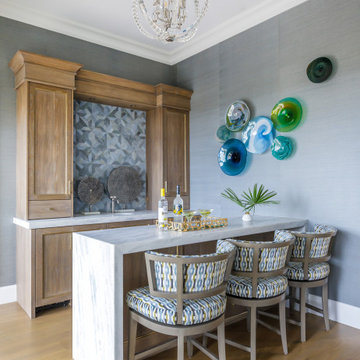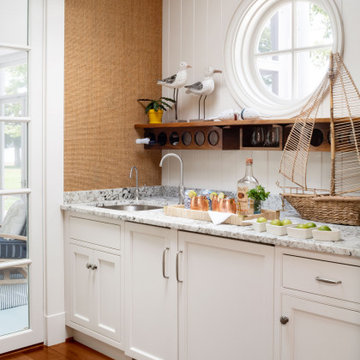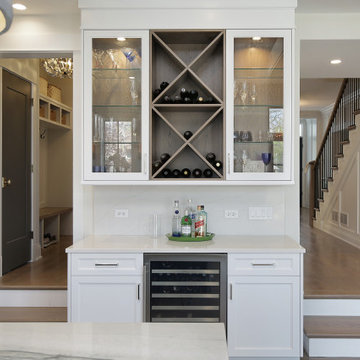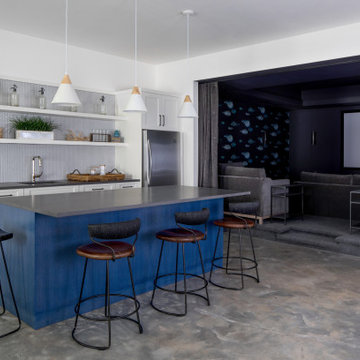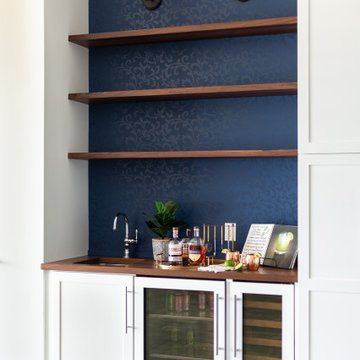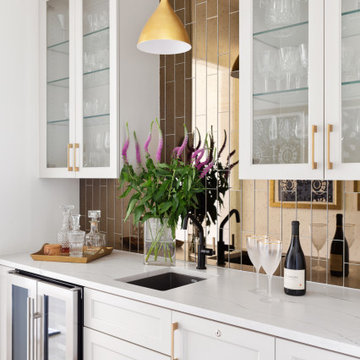3.606 fotos de bares en casa costeros
Filtrar por
Presupuesto
Ordenar por:Popular hoy
1 - 20 de 3606 fotos
Artículo 1 de 2
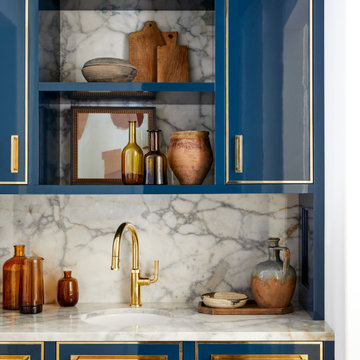
Show stopping butler's pantry / wet bar adjacent to the Dining Room with blue custom built in cabinetry and marble counter top and backsplash.
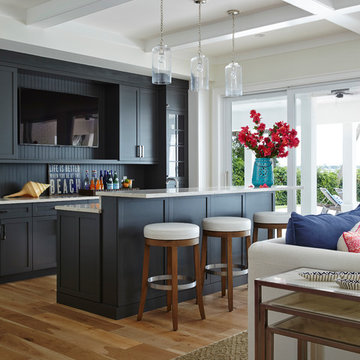
Diseño de bar en casa con barra de bar marinero de tamaño medio con suelo de madera en tonos medios, armarios estilo shaker, puertas de armario azules y salpicadero azul
Encuentra al profesional adecuado para tu proyecto
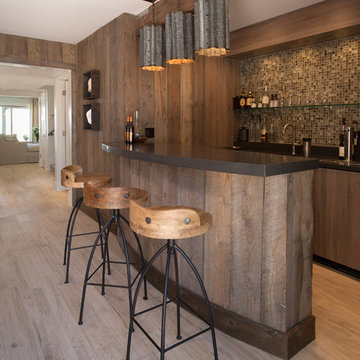
Industrial modern bar in a small beach house. Reclaimed wood siding and glass tile with galvanized steel pendant lighting.
A small weekend beach resort home for a family of four with two little girls. Remodeled from a funky old house built in the 60's on Oxnard Shores. This little white cottage has the master bedroom, a playroom, guest bedroom and girls' bunk room upstairs, while downstairs there is a 1960s feel family room with an industrial modern style bar for the family's many parties and celebrations. A great room open to the dining area with a zinc dining table and rattan chairs. Fireplace features custom iron doors, and green glass tile surround. New white cabinets and bookshelves flank the real wood burning fire place. Simple clean white cabinetry in the kitchen with x designs on glass cabinet doors and peninsula ends. Durable, beautiful white quartzite counter tops and yes! porcelain planked floors for durability! The girls can run in and out without worrying about the beach sand damage!. White painted planked and beamed ceilings, natural reclaimed woods mixed with rattans and velvets for comfortable, beautiful interiors Project Location: Oxnard, California. Project designed by Maraya Interior Design. From their beautiful resort town of Ojai, they serve clients in Montecito, Hope Ranch, Malibu, Westlake and Calabasas, across the tri-county areas of Santa Barbara, Ventura and Los Angeles, south to Hidden Hills- north through Solvang and more.

Imagen de bar en casa con fregadero marinero pequeño con fregadero bajoencimera, armarios con paneles lisos, puertas de armario de madera clara, encimera de cuarzo compacto, salpicadero blanco, salpicadero de azulejos de cerámica, suelo de madera clara y encimeras blancas

The second home of a California-based family was intended to use as an East-coast gathering place for their extended family. It was important to deliver elegant, indoor-outdoor living. The kitchen was designed to be the center of this newly renovated home, with a good flow for entertaining and celebrations. The homeowner wanted the cooktop to be in the island facing outward to see everyone. The seating area at the island has a thick, walnut wood countertop that delineates it from the rest of the island's workspace. Both the countertops and backsplash feature a Polished Naica Quartzite for a cohesive effect, while white custom cabinetry and satin brass hardware add subtle hints of glamour. The decision was made to panel the SubZero appliances for a seamless look, while intelligent space planning relocated the door to the butler's pantry/mudroom, where the wine unit and additional sink/dishwasher for large-scale entertaining needs were housed out of sight.

Ejemplo de bar en casa con barra de bar en U marinero de tamaño medio con armarios tipo vitrina, puertas de armario blancas, encimera de cuarcita, salpicadero azul, suelo de madera en tonos medios, suelo marrón y encimeras blancas

Modelo de bar en casa con fregadero lineal costero de tamaño medio con fregadero bajoencimera, armarios estilo shaker, puertas de armario azules, encimera de cuarzo compacto, salpicadero verde, salpicadero de azulejos de porcelana, suelo de madera clara, suelo marrón y encimeras blancas
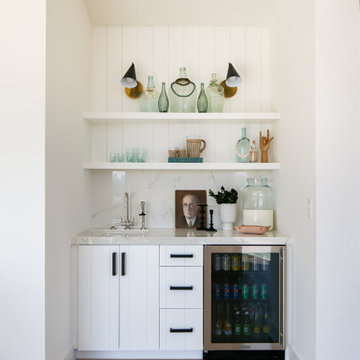
Imagen de bar en casa con fregadero lineal marinero con fregadero bajoencimera, armarios con paneles lisos, puertas de armario blancas, suelo de madera en tonos medios, suelo marrón y encimeras grises
3.606 fotos de bares en casa costeros
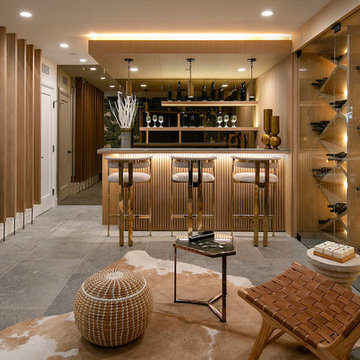
Photography by Jim Bartsch
Modelo de bar en casa con barra de bar costero con armarios abiertos, puertas de armario de madera clara y suelo gris
Modelo de bar en casa con barra de bar costero con armarios abiertos, puertas de armario de madera clara y suelo gris
1
