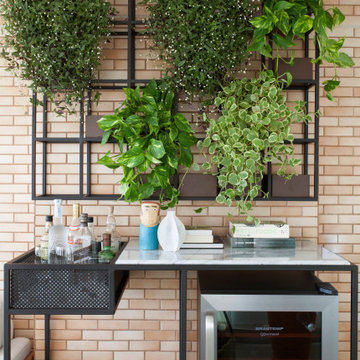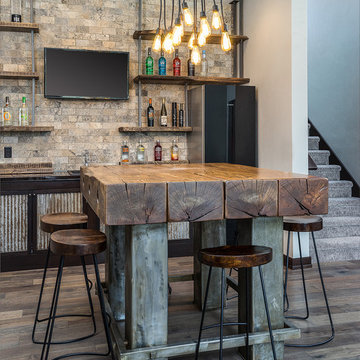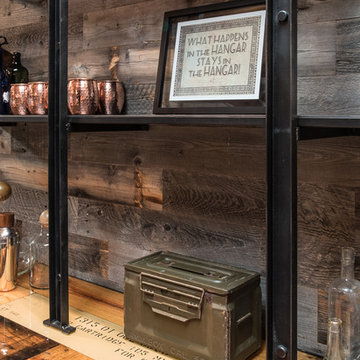1.869 fotos de bares en casa industriales
Filtrar por
Presupuesto
Ordenar por:Popular hoy
1 - 20 de 1869 fotos
Artículo 1 de 2

Imagen de bar en casa lineal industrial pequeño con puertas de armario de madera oscura, encimera de cuarzo compacto, suelo de madera clara, suelo marrón y encimeras blancas
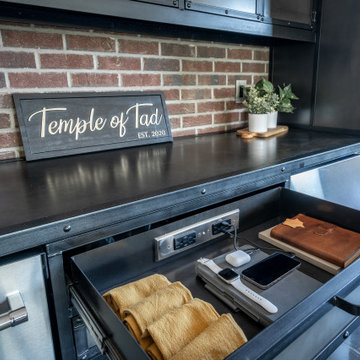
Docking Drawer Blade Duo outlets keep cords and devices tucked away, creating clean and clutter free surfaces in garages and man caves. Installation by Dorig Designs
Encuentra al profesional adecuado para tu proyecto
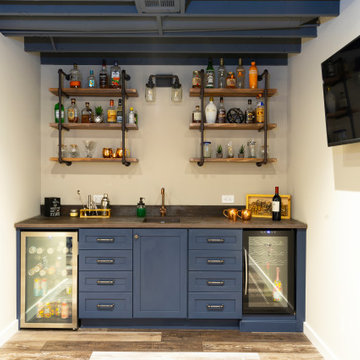
Diseño de bar en casa industrial de tamaño medio con suelo laminado y suelo multicolor

Ejemplo de bar en casa en L urbano grande con fregadero bajoencimera, armarios estilo shaker, puertas de armario negras, encimera de granito, salpicadero de losas de piedra, suelo laminado, suelo marrón y encimeras negras

Diseño de bar en casa con barra de bar en U industrial de tamaño medio con salpicadero marrón, salpicadero de azulejos de piedra, suelo de cemento, suelo marrón y encimeras negras
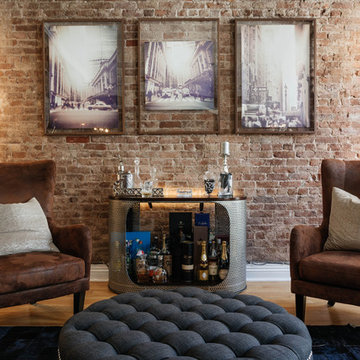
Nick Glimenakis
Modelo de bar en casa con carrito de bar lineal industrial pequeño con suelo de madera clara
Modelo de bar en casa con carrito de bar lineal industrial pequeño con suelo de madera clara

Interior Designer Rebecca Robeson created a Home Bar area where her client would be excited to entertain friends and family. With a nod to the Industrial, Rebecca's goal was to turn this once outdated condo, into a hip, modern space reflecting the homeowners LOVE FOR THE LOFT! Paul Anderson from EKD in Denver, worked closely with the team at Robeson Design on Rebecca's vision to insure every detail was built to perfection. Custom cabinets of Silver Eucalyptus include luxury features such as live edge Curly Maple shelves above the serving countertop, touch-latch drawers, soft-close hinges and hand forged steel kick-plates that graze the White Oak hardwood floors... just to name a few. To highlight it all, individually lit drawers and sliding cabinet doors activate upon opening. Set against used brick, the look and feel connects seamlessly with the adjacent Dining area and Great Room ... perfect for home entertainment!
Rocky Mountain Hardware
Earthwood Custom Remodeling, Inc.
Exquisite Kitchen Design
Tech Lighting - Black Whale Lighting
Photos by Ryan Garvin Photography

Imagen de bar en casa con barra de bar lineal urbano grande con armarios abiertos, salpicadero de ladrillos, suelo de cemento, suelo gris, puertas de armario de madera oscura y encimera de granito
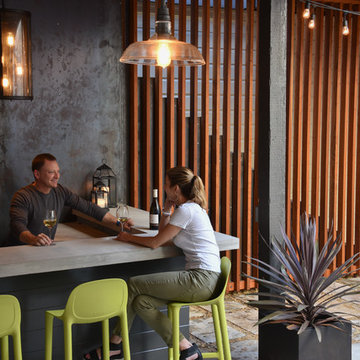
Harry Williams
Modelo de bar en casa con barra de bar en L industrial de tamaño medio con encimera de cemento
Modelo de bar en casa con barra de bar en L industrial de tamaño medio con encimera de cemento

Home Bar with exposed rustic beams, 3x6 subway tile backsplash, pendant lighting, and an industrial vibe.
Foto de bar en casa con barra de bar en U industrial extra grande con encimera de cemento, salpicadero blanco, salpicadero de azulejos de porcelana y suelo vinílico
Foto de bar en casa con barra de bar en U industrial extra grande con encimera de cemento, salpicadero blanco, salpicadero de azulejos de porcelana y suelo vinílico

With a beautiful light taupe color pallet, this shabby chic retreat combines beautiful natural stone and rustic barn board wood to create a farmhouse like abode. High ceilings, open floor plans and unique design touches all work together in creating this stunning retreat.
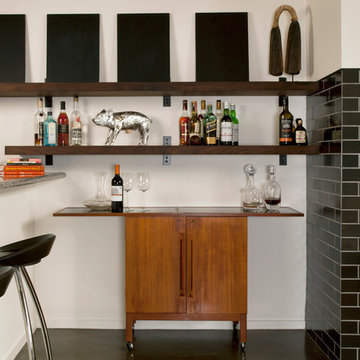
Photo: Margot Hartford © 2016 Houzz
Imagen de bar en casa con carrito de bar urbano pequeño con puertas de armario de madera oscura y suelo negro
Imagen de bar en casa con carrito de bar urbano pequeño con puertas de armario de madera oscura y suelo negro
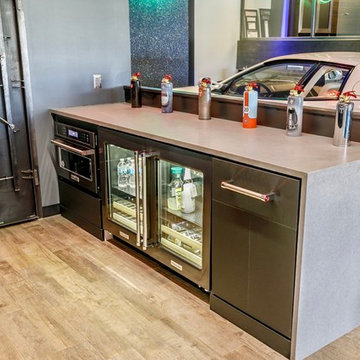
This strong, steady design is brought to you by Designer Diane Ivezaj who partnered with M1 Concourse in Pontiac, Michigan to ensure a functional, sleek and bold design for their spaces.
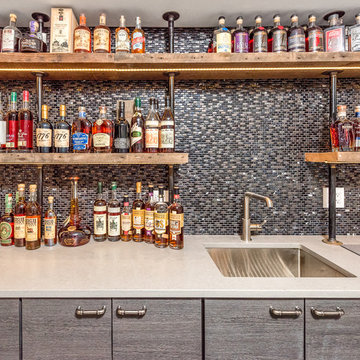
Imagen de bar en casa con fregadero lineal industrial de tamaño medio con fregadero bajoencimera, armarios con paneles lisos, puertas de armario de madera en tonos medios, suelo de madera clara, suelo beige y salpicadero con mosaicos de azulejos
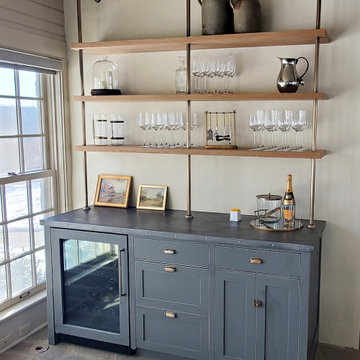
This very cool industrial bar was custom made for an 1800's farmhouse. We fabricated custom cabinets to fit the space and added a custom zinc top with brass nail heads. The suspended white oak shelving is held by antique brass poles and offers a textured design that mixes old world with industrial.
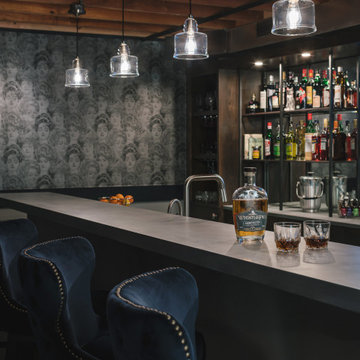
The homeowners had a very specific vision for their large daylight basement. To begin, Neil Kelly's team, led by Portland Design Consultant Fabian Genovesi, took down numerous walls to completely open up the space, including the ceilings, and removed carpet to expose the concrete flooring. The concrete flooring was repaired, resurfaced and sealed with cracks in tact for authenticity. Beams and ductwork were left exposed, yet refined, with additional piping to conceal electrical and gas lines. Century-old reclaimed brick was hand-picked by the homeowner for the east interior wall, encasing stained glass windows which were are also reclaimed and more than 100 years old. Aluminum bar-top seating areas in two spaces. A media center with custom cabinetry and pistons repurposed as cabinet pulls. And the star of the show, a full 4-seat wet bar with custom glass shelving, more custom cabinetry, and an integrated television-- one of 3 TVs in the space. The new one-of-a-kind basement has room for a professional 10-person poker table, pool table, 14' shuffleboard table, and plush seating.
1.869 fotos de bares en casa industriales

This 1600+ square foot basement was a diamond in the rough. We were tasked with keeping farmhouse elements in the design plan while implementing industrial elements. The client requested the space include a gym, ample seating and viewing area for movies, a full bar , banquette seating as well as area for their gaming tables - shuffleboard, pool table and ping pong. By shifting two support columns we were able to bury one in the powder room wall and implement two in the custom design of the bar. Custom finishes are provided throughout the space to complete this entertainers dream.
1
