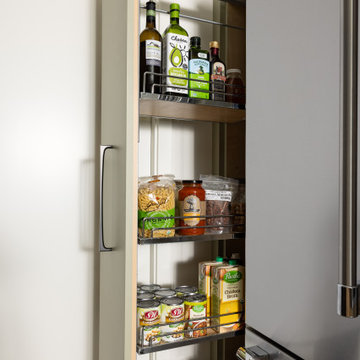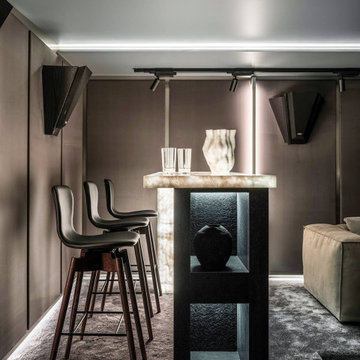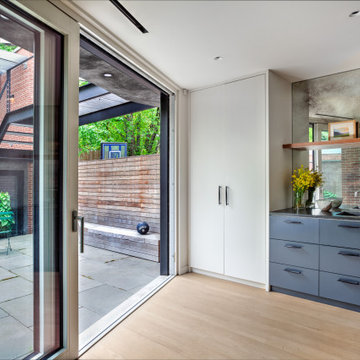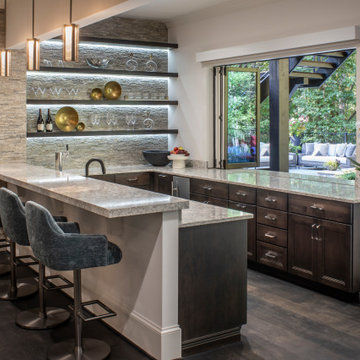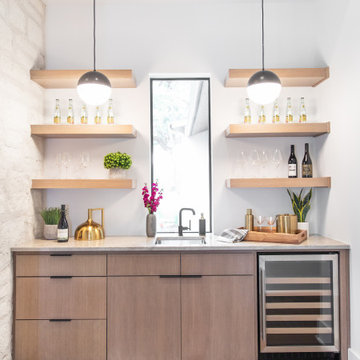21.768 fotos de bares en casa contemporáneos
Filtrar por
Presupuesto
Ordenar por:Popular hoy
161 - 180 de 21.768 fotos
Artículo 1 de 2

An enchanting mix of materials highlights this 2,500-square-foot design. A light-filled center entrance connects the main living areas on the roomy first floor with an attached two-car garage in this inviting, four bedroom, five-and-a-half bath abode. A large fireplace warms the hearth room, which is open to the dining and sitting areas. Nearby are a screened-in porch and a family-friendly kitchen. Upstairs are two bedrooms, a great room and bunk room; downstairs you’ll find a traditional gathering room, exercise area and guest bedroom.

Interior Designer: Simons Design Studio
Builder: Magleby Construction
Photography: Alan Blakely Photography
Ejemplo de bar en casa con fregadero lineal actual grande con fregadero bajoencimera, armarios con paneles lisos, puertas de armario de madera clara, encimera de cuarzo compacto, salpicadero marrón, salpicadero de madera, moqueta, suelo gris y encimeras negras
Ejemplo de bar en casa con fregadero lineal actual grande con fregadero bajoencimera, armarios con paneles lisos, puertas de armario de madera clara, encimera de cuarzo compacto, salpicadero marrón, salpicadero de madera, moqueta, suelo gris y encimeras negras

Butler Pantry and Bar
Design by Dalton Carpet One
Wellborn Cabinets- Cabinet Finish: Maple Bleu; Door Style: Sonoma; Countertops: Cherry Java; Floating Shelves: Deuley Designs; Floor Tile: Aplha Brick, Country Mix; Grout: Mapei Pewter; Backsplash: Metallix Collection Nickels Antique Copper; Grout: Mapei Chocolate; Paint: Benjamin Moore HC-77 Alexandria Beige
Photo by: Dennis McDaniel
Encuentra al profesional adecuado para tu proyecto
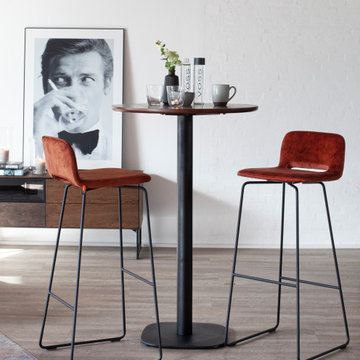
Mit edlen Barstühlen in einem schicken Rostrot und einem hochwertigen Tisch lässt sich der eigene Barbereich mühelos selbst gestalten.
Ejemplo de bar en casa contemporáneo pequeño
Ejemplo de bar en casa contemporáneo pequeño
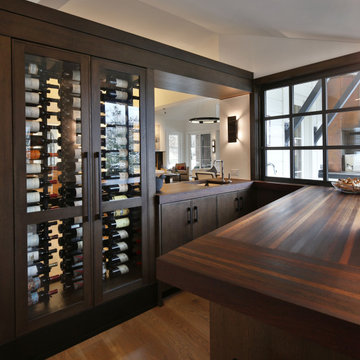
Designed by Stephanie Lafferty. Learn more at https://www.glumber.com/image-library/wenge-wine-bar-tops-in-plain-city-ohio/.
#stephanielafferty #grothouseinc #customwoodcountertops

A gorgeous bar and seating area are accented with plush furniture in rich blue hues.
Imagen de bar en casa con carrito de bar en L actual de tamaño medio con armarios con paneles lisos, puertas de armario de madera oscura, encimera de madera, salpicadero negro, suelo blanco y encimeras marrones
Imagen de bar en casa con carrito de bar en L actual de tamaño medio con armarios con paneles lisos, puertas de armario de madera oscura, encimera de madera, salpicadero negro, suelo blanco y encimeras marrones
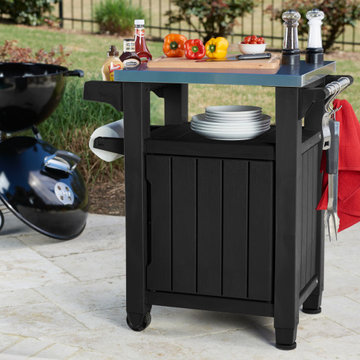
This plastic outdoor kitchen storage table combines two storage solutions in one, providing a stainless steel top for serving drinks or condiments and a cupboard for storing extra supplies. It works perfectly for a family barbecue or any friendly gatherings on the deck, giving you extra serving and storage space for plates, water bottles and more. With its smooth-gliding casters, you can load up the storage unit in the kitchen and roll it to the outdoor grill where you need it. This rolling kitchen cart comes in handy for both small and large outdoor patios and kitchen spaces.
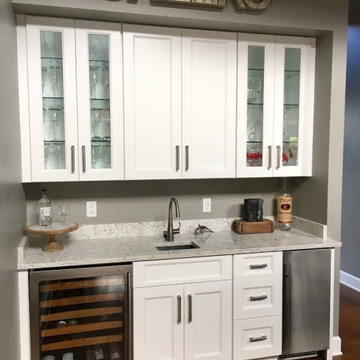
Sleek wine bar with stand alone bar sink and wine fridge.
Diseño de bar en casa con fregadero contemporáneo con fregadero bajoencimera, armarios con paneles lisos, puertas de armario blancas y encimera de cuarzo compacto
Diseño de bar en casa con fregadero contemporáneo con fregadero bajoencimera, armarios con paneles lisos, puertas de armario blancas y encimera de cuarzo compacto

Modern Architecture and Refurbishment - Balmoral
The objective of this residential interior refurbishment was to create a bright open-plan aesthetic fit for a growing family. The client employed Cradle to project manage the job, which included developing a master plan for the modern architecture and interior design of the project. Cradle worked closely with AIM Building Contractors on the execution of the refurbishment, as well as Graeme Nash from Optima Joinery and Frances Wellham Design for some of the furniture finishes.
The staged refurbishment required the expansion of several areas in the home. By improving the residential ceiling design in the living and dining room areas, we were able to increase the flow of light and expand the space. A focal point of the home design, the entertaining hub features a beautiful wine bar with elegant brass edging and handles made from Mother of Pearl, a recurring theme of the residential design.
Following high end kitchen design trends, Cradle developed a cutting edge kitchen design that harmonized with the home's new aesthetic. The kitchen was identified as key, so a range of cooking products by Gaggenau were specified for the project. Complementing the modern architecture and design of this home, Corian bench tops were chosen to provide a beautiful and durable surface, which also allowed a brass edge detail to be securely inserted into the bench top. This integrated well with the surrounding tiles, caesar stone and joinery.
High-end finishes are a defining factor of this luxury residential house design. As such, the client wanted to create a statement using some of the key materials. Mutino tiling on the kitchen island and in living area niches achieved the desired look in these areas. Lighting also plays an important role throughout the space and was used to highlight the materials and the large ceiling voids. Lighting effects were achieved with the addition of concealed LED lights, recessed LED down lights and a striking black linear up/down LED profile.
The modern architecture and refurbishment of this beachside home also includes a new relocated laundry, powder room, study room and en-suite for the downstairs bedrooms.
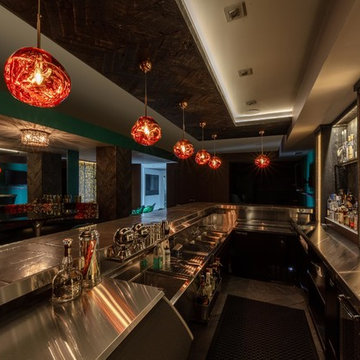
The major objective of this home was to craft something entirely unique; based on our client’s international travels, and tailored to their ideal lifestyle. Every detail, selection and method was individual to this project. The design included personal touches like a dog shower for their Great Dane, a bar downstairs to entertain, and a TV tucked away in the den instead of on display in the living room.
Great design doesn’t just happen. It’s a product of work, thought and exploration. For our clients, they looked to hotels they love in New York and Croatia, Danish design, and buildings that are architecturally artistic and ideal for displaying art. Our part was to take these ideas and actually build them. Every door knob, hinge, material, color, etc. was meticulously researched and crafted. Most of the selections are custom built either by us, or by hired craftsman.
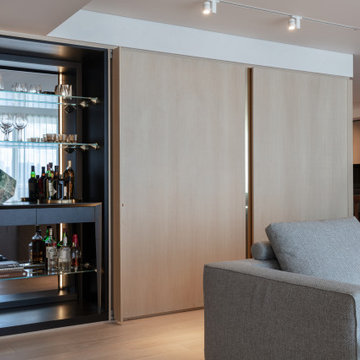
Foto de bar en casa lineal actual pequeño sin pila con salpicadero con efecto espejo, armarios abiertos, suelo de madera clara, suelo beige y encimeras negras
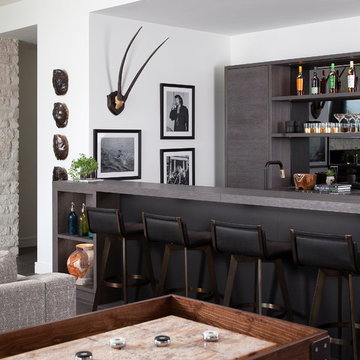
Foto de bar en casa con barra de bar de galera contemporáneo con armarios con paneles lisos, puertas de armario de madera en tonos medios, salpicadero con efecto espejo, suelo marrón y encimeras grises
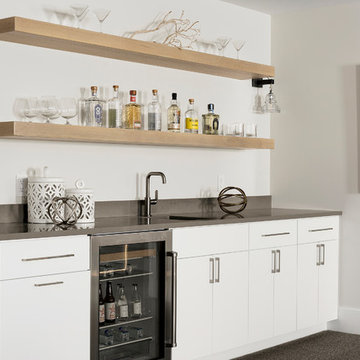
Ejemplo de bar en casa con fregadero lineal actual con fregadero bajoencimera, armarios con paneles lisos, puertas de armario blancas, suelo gris y encimeras grises
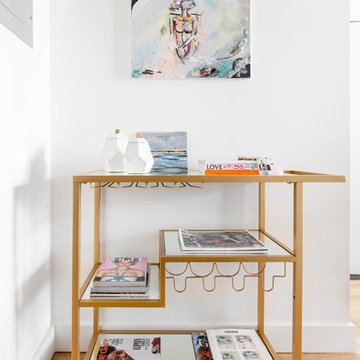
Diseño de bar en casa con carrito de bar contemporáneo pequeño con suelo de madera clara y suelo beige
21.768 fotos de bares en casa contemporáneos

Ejemplo de bar en casa con barra de bar contemporáneo de tamaño medio con armarios con paneles lisos, puertas de armario de madera oscura, salpicadero con efecto espejo, suelo beige y encimeras grises
9
