709 fotos de bares en casa en L contemporáneos
Filtrar por
Presupuesto
Ordenar por:Popular hoy
1 - 20 de 709 fotos
Artículo 1 de 3
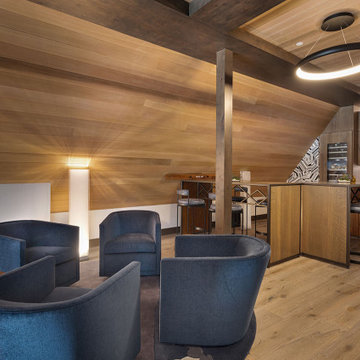
Modelo de bar en casa con barra de bar en L contemporáneo grande con armarios con paneles lisos, puertas de armario de madera oscura, salpicadero multicolor, salpicadero de azulejos de piedra, suelo de madera en tonos medios y suelo marrón
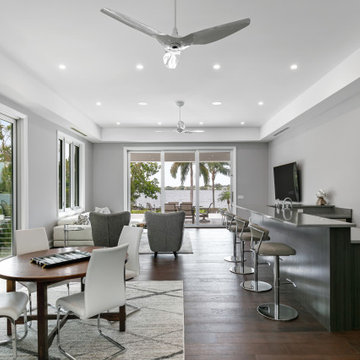
Foto de bar en casa con barra de bar en L contemporáneo grande con fregadero bajoencimera, armarios con paneles lisos, puertas de armario de madera en tonos medios, encimera de cuarzo compacto, salpicadero verde, puertas de cuarzo sintético, suelo de madera oscura, suelo marrón y encimeras grises
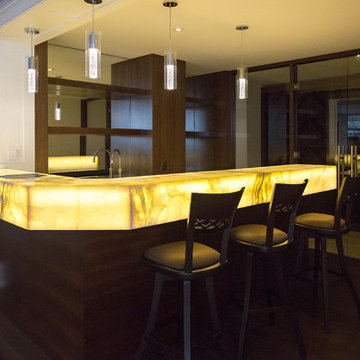
Ejemplo de bar en casa con barra de bar en L actual grande con suelo de madera oscura, suelo marrón, fregadero bajoencimera, armarios abiertos, puertas de armario marrones, encimera de ónix, salpicadero con efecto espejo y encimeras amarillas
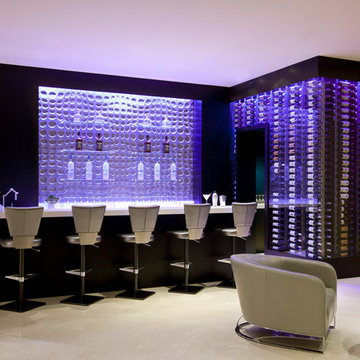
Luxe Magazine
Modelo de bar en casa con barra de bar en L actual grande con encimeras grises, salpicadero de azulejos de vidrio, suelo de travertino y suelo beige
Modelo de bar en casa con barra de bar en L actual grande con encimeras grises, salpicadero de azulejos de vidrio, suelo de travertino y suelo beige
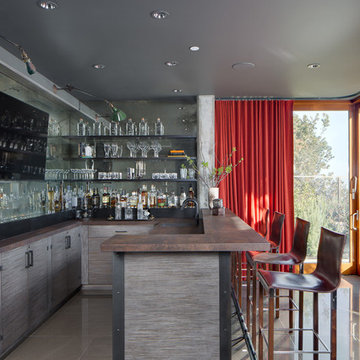
Foto de bar en casa con barra de bar en L contemporáneo grande con salpicadero con efecto espejo, suelo gris, fregadero bajoencimera, armarios con paneles lisos y puertas de armario grises

Bespoke kitchen design - pill shaped fluted island with ink blue wall cabinetry. Zellige tiles clad the shelves and chimney breast, paired with patterned encaustic floor tiles.

Sleek, contemporary wet bar with open shelving and large beverage center.
Diseño de bar en casa con fregadero en L contemporáneo extra grande con fregadero bajoencimera, armarios con paneles lisos, puertas de armario azules, encimera de cuarzo compacto, salpicadero blanco, salpicadero de azulejos de cerámica, suelo de madera en tonos medios y encimeras blancas
Diseño de bar en casa con fregadero en L contemporáneo extra grande con fregadero bajoencimera, armarios con paneles lisos, puertas de armario azules, encimera de cuarzo compacto, salpicadero blanco, salpicadero de azulejos de cerámica, suelo de madera en tonos medios y encimeras blancas

Our Carmel design-build studio was tasked with organizing our client’s basement and main floor to improve functionality and create spaces for entertaining.
In the basement, the goal was to include a simple dry bar, theater area, mingling or lounge area, playroom, and gym space with the vibe of a swanky lounge with a moody color scheme. In the large theater area, a U-shaped sectional with a sofa table and bar stools with a deep blue, gold, white, and wood theme create a sophisticated appeal. The addition of a perpendicular wall for the new bar created a nook for a long banquette. With a couple of elegant cocktail tables and chairs, it demarcates the lounge area. Sliding metal doors, chunky picture ledges, architectural accent walls, and artsy wall sconces add a pop of fun.
On the main floor, a unique feature fireplace creates architectural interest. The traditional painted surround was removed, and dark large format tile was added to the entire chase, as well as rustic iron brackets and wood mantel. The moldings behind the TV console create a dramatic dimensional feature, and a built-in bench along the back window adds extra seating and offers storage space to tuck away the toys. In the office, a beautiful feature wall was installed to balance the built-ins on the other side. The powder room also received a fun facelift, giving it character and glitz.
---
Project completed by Wendy Langston's Everything Home interior design firm, which serves Carmel, Zionsville, Fishers, Westfield, Noblesville, and Indianapolis.
For more about Everything Home, see here: https://everythinghomedesigns.com/
To learn more about this project, see here:
https://everythinghomedesigns.com/portfolio/carmel-indiana-posh-home-remodel

This basement kitchen is given new life as a modern bar with quartz countertop, navy blue cabinet doors, satin brass edge pulls, a beverage fridge, pull out faucet with matte black finish. The backsplash is patterned 8x8 tiles with a walnut wood shelf. The space was painted matte white, the ceiling popcorn was scraped off, painted and installed with recessed lighting. A mirror backsplash was installed on the left side of the bar
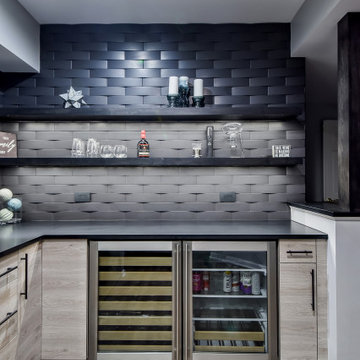
Ejemplo de bar en casa en L contemporáneo con armarios con paneles lisos, puertas de armario marrones, salpicadero negro, suelo marrón y encimeras negras
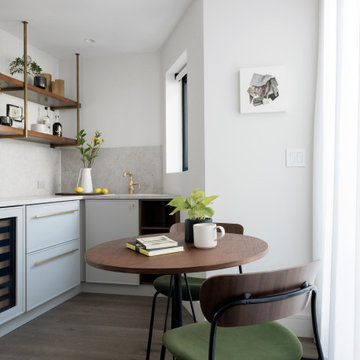
Ejemplo de bar en casa en L actual pequeño con armarios con paneles lisos, puertas de armario azules, salpicadero verde, suelo de madera en tonos medios, suelo gris y encimeras grises

The Klein condo is a penthouse unit overlooking the beautiful back bay of Orange Beach, AL. The original kitchen was put in by the developer and lacked a wow factor as well as the organization and functionality that the Klein's desired to fit their cooking and entertaining needs. The right side of the kitchen is a wall of floor to ceiling windows that bring in the beautiful scenery of the bay. It was important to the client to create a kitchen that would enhance and compliment the water view rather than distract from it. We chose the Bristol door, a wide stile shaker, because of it's clean and simple lines. Wellborn's Willow paint served as the perfect compliment to the cool blue tones from the bay view that poured into the kitchen. We made sure to use every inch of space for functional storage; from a lazy susan in the tight left corner, to a tall pull-out cabinet left of the fridge, to custom fitting a cabinet front all the way to the angled wall on the right side of the kitchen. Mrs. Klein wanted a large smooth surface for baking, so we created a double-sided island that gave her a 50" deep smooth countertop with waterfall ends. The Klein's also wanted to incorporate a large wet bar near the kitchen to use for entertaining and display. We used the same finishes and moldings, but added some glass doors and glass shelves to reflect the water views. The bar includes two spice rack pull-outs that are used for liquor bottle storage. This renovation transformed the Klein's drab, builder level kitchen into a custom, highly functional kitchen & bar that harmonizes with the beautiful bay views that encompass it.

Builder: Denali Custom Homes - Architectural Designer: Alexander Design Group - Interior Designer: Studio M Interiors - Photo: Spacecrafting Photography

Peter Bennetts
Imagen de bar en casa con barra de bar en L contemporáneo de tamaño medio con fregadero bajoencimera, puertas de armario negras, encimera de granito, salpicadero multicolor, salpicadero de losas de piedra, suelo negro, encimeras negras y armarios con paneles lisos
Imagen de bar en casa con barra de bar en L contemporáneo de tamaño medio con fregadero bajoencimera, puertas de armario negras, encimera de granito, salpicadero multicolor, salpicadero de losas de piedra, suelo negro, encimeras negras y armarios con paneles lisos
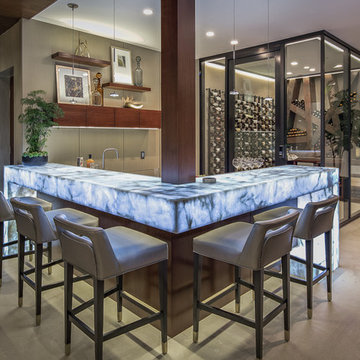
Diseño de bar en casa con barra de bar en L contemporáneo con suelo beige, armarios abiertos, puertas de armario de madera en tonos medios, encimera de ónix y suelo de cemento

Diseño de bar en casa con fregadero en L actual pequeño con fregadero bajoencimera, armarios con paneles lisos, puertas de armario de madera clara, salpicadero de azulejos de vidrio, suelo de corcho, encimera de mármol y salpicadero verde
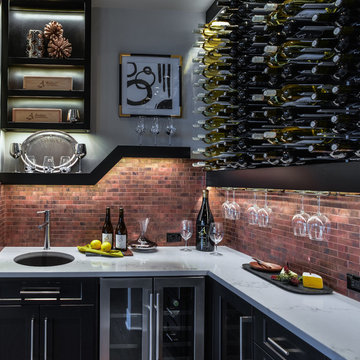
Ejemplo de bar en casa con fregadero en L contemporáneo grande con fregadero bajoencimera, armarios estilo shaker, puertas de armario de madera en tonos medios, encimera de cuarzo compacto, salpicadero rojo, salpicadero de azulejos de piedra y suelo de madera en tonos medios

Foto de bar en casa con barra de bar en L actual de tamaño medio con fregadero bajoencimera, armarios estilo shaker, puertas de armario de madera oscura, encimera de cuarzo compacto, salpicadero marrón, salpicadero de ladrillos, suelo de madera en tonos medios, suelo marrón y encimeras beige

Ejemplo de bar en casa en L actual grande con fregadero bajoencimera, armarios estilo shaker, puertas de armario blancas, salpicadero verde, salpicadero de losas de piedra, suelo de madera oscura y suelo marrón
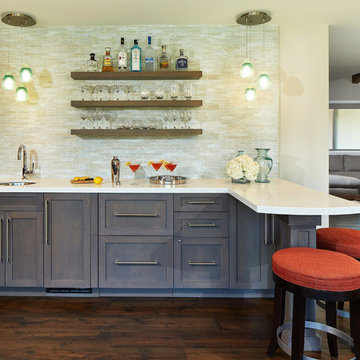
Foto de bar en casa con barra de bar en L contemporáneo de tamaño medio con fregadero bajoencimera, armarios estilo shaker, puertas de armario grises, encimera de cuarzo compacto, salpicadero multicolor, salpicadero de azulejos de vidrio y suelo de madera oscura
709 fotos de bares en casa en L contemporáneos
1