708 fotos de bares en casa en L contemporáneos
Filtrar por
Presupuesto
Ordenar por:Popular hoy
161 - 180 de 708 fotos
Artículo 1 de 3
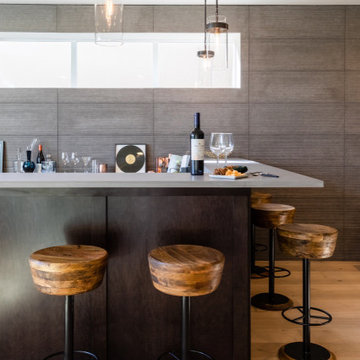
This new-build home in Denver is all about custom furniture, textures, and finishes. The style is a fusion of modern design and mountain home decor. The fireplace in the living room is custom-built with natural stone from Italy, the master bedroom flaunts a gorgeous, bespoke 200-pound chandelier, and the wall-paper is hand-made, too.
Project designed by Denver, Colorado interior designer Margarita Bravo. She serves Denver as well as surrounding areas such as Cherry Hills Village, Englewood, Greenwood Village, and Bow Mar.
For more about MARGARITA BRAVO, click here: https://www.margaritabravo.com/
To learn more about this project, click here:
https://www.margaritabravo.com/portfolio/castle-pines-village-interior-design/
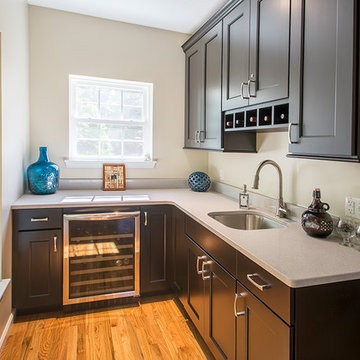
Replace the existing porch with a basement and first story structure to expand the basement, create additional living space off the kitchen that is open and well-lit with lots of windows and a full panel sliding door to the deck.
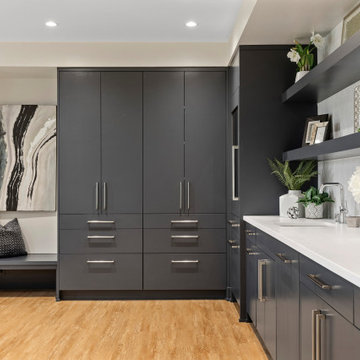
Ejemplo de bar en casa con fregadero en L actual grande con fregadero bajoencimera, armarios con paneles lisos, puertas de armario grises, encimera de cuarzo compacto, salpicadero blanco, salpicadero de azulejos de cemento, suelo de madera clara, suelo marrón y encimeras blancas
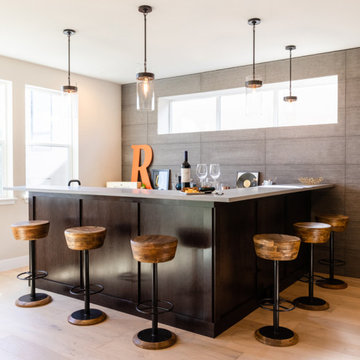
Our studio got to work with incredible clients to design this new-build home from the ground up in the gorgeous Castle Pines Village. We wanted to make certain that we showcased the breathtaking views, so we designed the entire space around the vistas. Our inspiration for this home was a mix of modern design and mountain style homes, and we made sure to add natural finishes and textures throughout. The fireplace in the great room is a perfect example of this, as we featured an Italian marble in different finishes and tied it together with an iron mantle. All the finishes, furniture, and material selections were hand-picked–like the 200-pound chandelier in the master bedroom and the hand-made wallpaper in the living room–to accentuate the natural setting of the home as well as to serve as focal design points themselves.
---
Project designed by Miami interior designer Margarita Bravo. She serves Miami as well as surrounding areas such as Coconut Grove, Key Biscayne, Miami Beach, North Miami Beach, and Hallandale Beach.
For more about MARGARITA BRAVO, click here: https://www.margaritabravo.com/
To learn more about this project, click here:
https://www.margaritabravo.com/portfolio/castle-pines-village-interior-design/
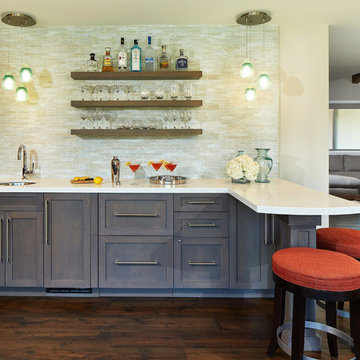
Foto de bar en casa con barra de bar en L contemporáneo de tamaño medio con fregadero bajoencimera, armarios estilo shaker, puertas de armario grises, encimera de cuarzo compacto, salpicadero multicolor, salpicadero de azulejos de vidrio y suelo de madera oscura
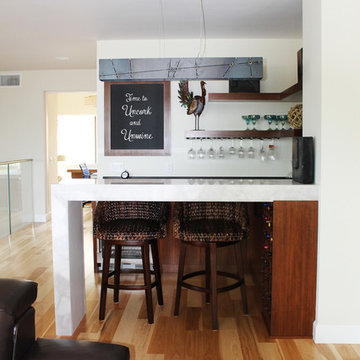
The home bar where our client's uncork and unwine with friends and family. This bar features a Caesarstone backlit waterfall countertop, floating LED lit shelves, linear suspension light, chalkboard, and wine bottle cabinetry.
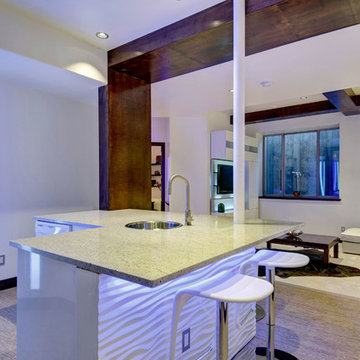
The cool color palette of the space is contrasted and accented by the warm wood canopy that wraps the bar and in the asymmetrical coffered ceiling. ©Finished Basement Company

The allure of this kitchen begins with the carefully selected palette of Matt Lacquer painted Gin & Tonic and Tuscan Rose. Creating an inviting atmosphere, these warm hues perfectly reflect the light to accentuate the kitchen’s aesthetics.
But it doesn't stop there. The walnut slatted feature doors have been perfectly crafted to add depth and character to the space. Intricate patterns within the slats create a sense of movement, inviting the eye to explore the artistry embedded within them and elevating the kitchen to new heights of sophistication.
Prepare to be enthralled by the pièce de résistance—the Royal Calacatta Gold quartz worktop. Exuding luxury, with its radiant golden veining cascading across a pristine white backdrop, not only does it serve as a functional workspace, it makes a sophisticated statement.
Combining quality materials and finishes via thoughtful design, this kitchen allows our client to enjoy a space which is both aesthetically pleasing and extremely functional.
Feeling inspired by this kitchen or looking for more ideas? Visit our projects page today.
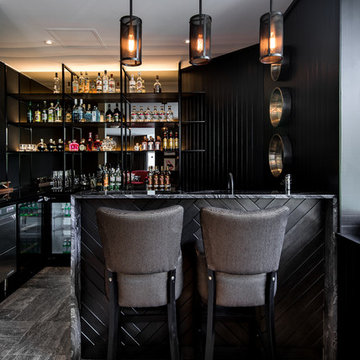
Home Bar with hanging pendant lights.
Dion Robeson (Dion Photography)
Ejemplo de bar en casa con barra de bar en L contemporáneo de tamaño medio con armarios abiertos, puertas de armario negras, encimera de mármol, salpicadero negro, suelo de baldosas de cerámica y suelo gris
Ejemplo de bar en casa con barra de bar en L contemporáneo de tamaño medio con armarios abiertos, puertas de armario negras, encimera de mármol, salpicadero negro, suelo de baldosas de cerámica y suelo gris
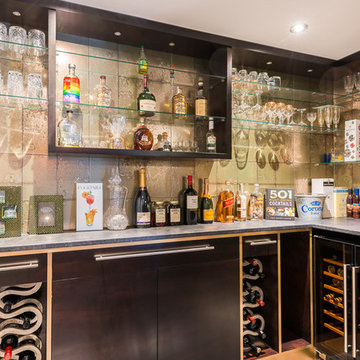
Miriam Sheridan Photography
Diseño de bar en casa en L actual pequeño con armarios con paneles lisos, puertas de armario negras, suelo de baldosas de cerámica, suelo gris, salpicadero verde y encimeras grises
Diseño de bar en casa en L actual pequeño con armarios con paneles lisos, puertas de armario negras, suelo de baldosas de cerámica, suelo gris, salpicadero verde y encimeras grises
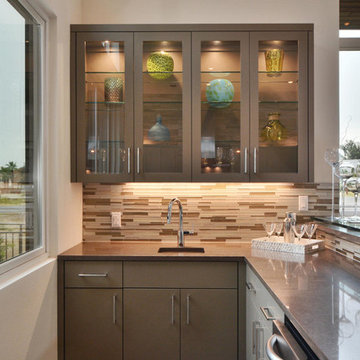
Twisted Tours
Foto de bar en casa con fregadero en L contemporáneo grande con fregadero bajoencimera, armarios tipo vitrina, puertas de armario marrones, encimera de cuarzo compacto, salpicadero multicolor, salpicadero de azulejos de vidrio y suelo de cemento
Foto de bar en casa con fregadero en L contemporáneo grande con fregadero bajoencimera, armarios tipo vitrina, puertas de armario marrones, encimera de cuarzo compacto, salpicadero multicolor, salpicadero de azulejos de vidrio y suelo de cemento
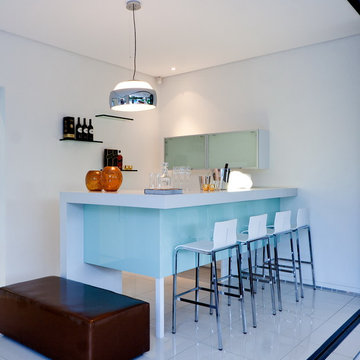
Photography by Karl Rogers and Victoria Pilcher
Foto de bar en casa con barra de bar en L actual pequeño con suelo blanco y encimeras blancas
Foto de bar en casa con barra de bar en L actual pequeño con suelo blanco y encimeras blancas
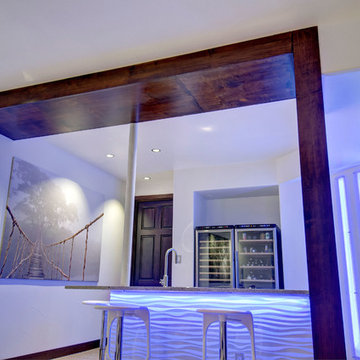
The bar features 3D wall panel on the front lit by undercounter lights. Lighting is also enhanced by the light panels on the back wall. ©Finished Basement Company
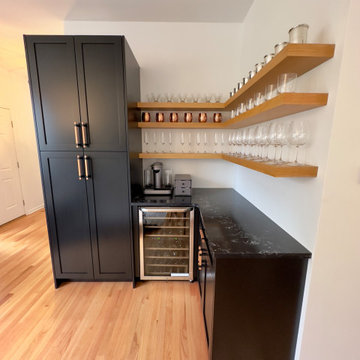
We designed, fabricated, finished and installed this custom bar to complete the front sitting room. Highly functional and fun for a small and contemporary space. Custom floating oak shelves, quartz countertops, and wooden pulls make this bar shine!
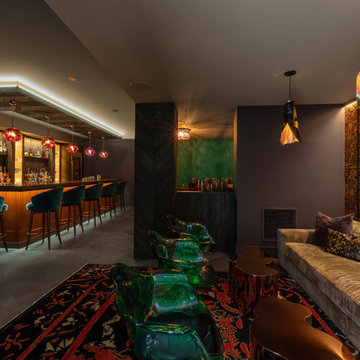
The major objective of this home was to craft something entirely unique; based on our client’s international travels, and tailored to their ideal lifestyle. Every detail, selection and method was individual to this project. The design included personal touches like a dog shower for their Great Dane, a bar downstairs to entertain, and a TV tucked away in the den instead of on display in the living room.
Great design doesn’t just happen. It’s a product of work, thought and exploration. For our clients, they looked to hotels they love in New York and Croatia, Danish design, and buildings that are architecturally artistic and ideal for displaying art. Our part was to take these ideas and actually build them. Every door knob, hinge, material, color, etc. was meticulously researched and crafted. Most of the selections are custom built either by us, or by hired craftsman.
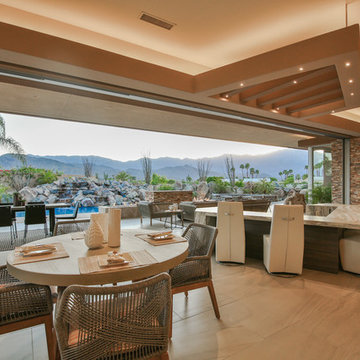
Trent Teigen
Imagen de bar en casa con fregadero en L actual extra grande con fregadero bajoencimera, puertas de armario grises, encimera de granito, suelo de baldosas de porcelana y suelo beige
Imagen de bar en casa con fregadero en L actual extra grande con fregadero bajoencimera, puertas de armario grises, encimera de granito, suelo de baldosas de porcelana y suelo beige
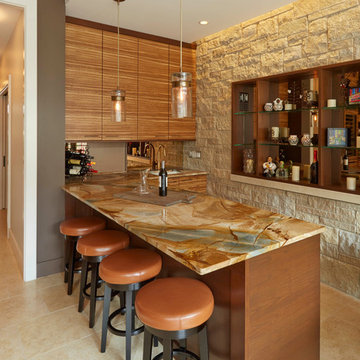
MIKE KASKEL
Diseño de bar en casa con barra de bar en L contemporáneo con fregadero bajoencimera, armarios con paneles lisos, puertas de armario de madera oscura, suelo beige y encimeras marrones
Diseño de bar en casa con barra de bar en L contemporáneo con fregadero bajoencimera, armarios con paneles lisos, puertas de armario de madera oscura, suelo beige y encimeras marrones
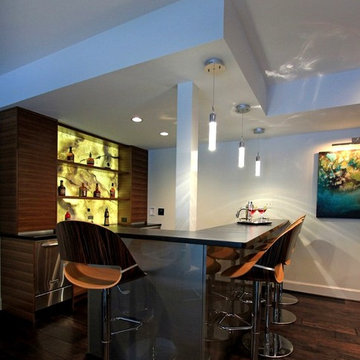
Contemporary bar area with back-lit onyx backsplash made of stone slab. Countertoop is Absolute Black Granite.
Picture by Danielle Frye, courtesy of Anthony Wilder Design Build.
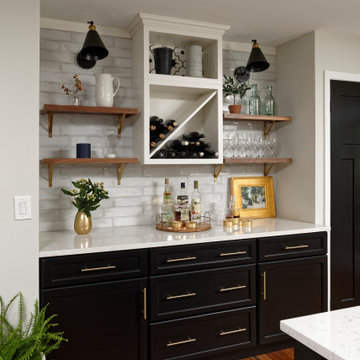
Our St. Pete studio gave this gorgeous home a beautiful makeover with a neutral color palette that nicely highlights the thoughtful design details. We added cottage-style barn doors for the bathroom giving it an elegant charm that heightens the stunning designs of the space. In the kitchen, we used the classic black and white theme, punctuated with organic elements like plants and wooden shelves that create a warm, lived-in feel. We added an attractive area rug in the dining room along with beautiful artwork and statement lighting to create visual interest. In the powder room, soft blue walls, a stylish console sink, and an elegant gold-rimmed mirror add panache.
---
Pamela Harvey Interiors offers interior design services in St. Petersburg and Tampa, and throughout Florida's Suncoast area, from Tarpon Springs to Naples, including Bradenton, Lakewood Ranch, and Sarasota.
For more about Pamela Harvey Interiors, see here: https://www.pamelaharveyinteriors.com/
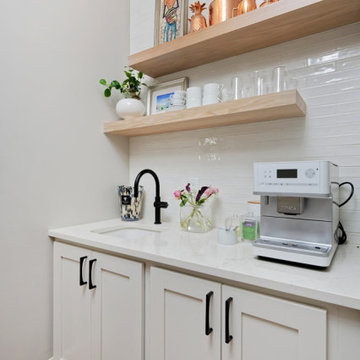
Our clients for this project asked our Montecito studio to give their house a complete facelift and renovation while they were in transit from North Carolina.
The beautiful family with young children wanted to change the kitchen, master bedroom, kids suites, and living room. We loved that our clients were not afraid of colors and patterns and were always open to pushing the envelope when we incorporated certain palettes and fabrics throughout the house.
We also accommodated some of the existing furniture from our clients' old home in NC. Our team coordinated all the logistics for them to move into their new home, including picking up their vehicles, managing the moving company, and having their home ready for when they walked in.
---
Project designed by Montecito interior designer Margarita Bravo. She serves Montecito as well as surrounding areas such as Hope Ranch, Summerland, Santa Barbara, Isla Vista, Mission Canyon, Carpinteria, Goleta, Ojai, Los Olivos, and Solvang.
---
For more about MARGARITA BRAVO, click here: https://www.margaritabravo.com/
To learn more about this project, click here:
https://www.margaritabravo.com/portfolio/interiors-bold-colorful-denver-home/
708 fotos de bares en casa en L contemporáneos
9