168 fotos de bares en casa contemporáneos con encimeras beige
Filtrar por
Presupuesto
Ordenar por:Popular hoy
1 - 20 de 168 fotos
Artículo 1 de 3

The walk-in pantry was reconfigured in the space and seamlessly blended with the kitchen utilizing the same Dura Supreme cabinetry, quartzite countertop, and tile backsplash. Maximizing every inch, the pantry was designed to include a functional dry bar with wine and beer fridges. New upper glass cabinets and additional open shelving create the perfect way to spice up storage for glassware and supplies.

Colin Price Photography
Diseño de bar en casa con fregadero lineal contemporáneo pequeño con fregadero bajoencimera, armarios con paneles lisos, puertas de armario azules, salpicadero beige, encimera de ónix, salpicadero de losas de piedra y encimeras beige
Diseño de bar en casa con fregadero lineal contemporáneo pequeño con fregadero bajoencimera, armarios con paneles lisos, puertas de armario azules, salpicadero beige, encimera de ónix, salpicadero de losas de piedra y encimeras beige

Imagen de bar en casa con fregadero lineal actual con fregadero bajoencimera, armarios con paneles lisos, puertas de armario de madera clara, encimera de madera, salpicadero multicolor, salpicadero con mosaicos de azulejos, suelo beige y encimeras beige
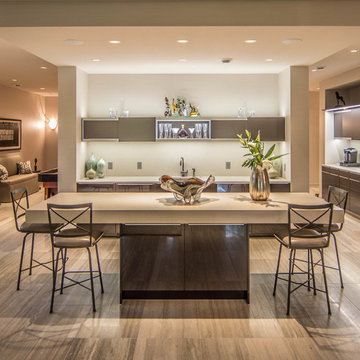
Photography by Jon Haworth
Imagen de bar en casa de galera contemporáneo con armarios con paneles lisos, puertas de armario grises, suelo gris y encimeras beige
Imagen de bar en casa de galera contemporáneo con armarios con paneles lisos, puertas de armario grises, suelo gris y encimeras beige
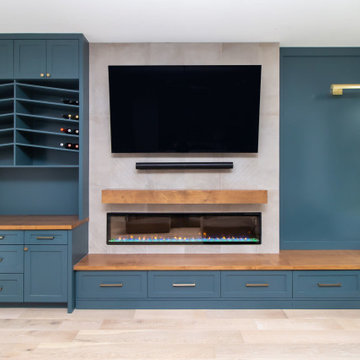
Designed By: Robby Griffin
Photos By: Desired Photo
Foto de bar en casa lineal contemporáneo de tamaño medio con armarios estilo shaker, puertas de armario verdes, encimera de madera, salpicadero verde, salpicadero de azulejos de porcelana, suelo de madera clara, suelo beige y encimeras beige
Foto de bar en casa lineal contemporáneo de tamaño medio con armarios estilo shaker, puertas de armario verdes, encimera de madera, salpicadero verde, salpicadero de azulejos de porcelana, suelo de madera clara, suelo beige y encimeras beige

Our Carmel design-build studio was tasked with organizing our client’s basement and main floor to improve functionality and create spaces for entertaining.
In the basement, the goal was to include a simple dry bar, theater area, mingling or lounge area, playroom, and gym space with the vibe of a swanky lounge with a moody color scheme. In the large theater area, a U-shaped sectional with a sofa table and bar stools with a deep blue, gold, white, and wood theme create a sophisticated appeal. The addition of a perpendicular wall for the new bar created a nook for a long banquette. With a couple of elegant cocktail tables and chairs, it demarcates the lounge area. Sliding metal doors, chunky picture ledges, architectural accent walls, and artsy wall sconces add a pop of fun.
On the main floor, a unique feature fireplace creates architectural interest. The traditional painted surround was removed, and dark large format tile was added to the entire chase, as well as rustic iron brackets and wood mantel. The moldings behind the TV console create a dramatic dimensional feature, and a built-in bench along the back window adds extra seating and offers storage space to tuck away the toys. In the office, a beautiful feature wall was installed to balance the built-ins on the other side. The powder room also received a fun facelift, giving it character and glitz.
---
Project completed by Wendy Langston's Everything Home interior design firm, which serves Carmel, Zionsville, Fishers, Westfield, Noblesville, and Indianapolis.
For more about Everything Home, see here: https://everythinghomedesigns.com/
To learn more about this project, see here:
https://everythinghomedesigns.com/portfolio/carmel-indiana-posh-home-remodel
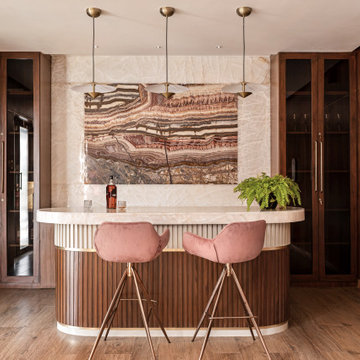
Foto de bar en casa de galera contemporáneo con salpicadero beige, suelo de madera en tonos medios, suelo marrón y encimeras beige
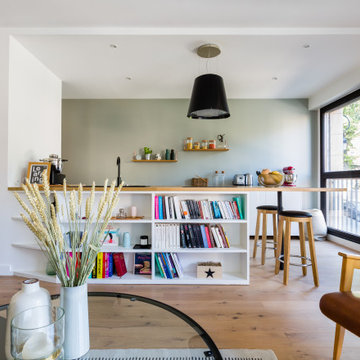
Foto de bar en casa con barra de bar lineal actual con fregadero encastrado, armarios con rebordes decorativos, puertas de armario blancas, encimera de madera, suelo de madera clara, suelo beige y encimeras beige
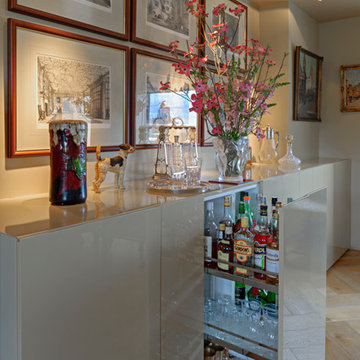
Ejemplo de bar en casa lineal actual grande sin pila con suelo de madera en tonos medios, suelo marrón y encimeras beige
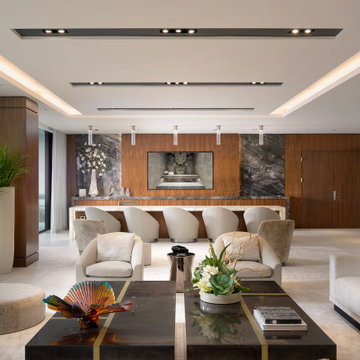
contemporary design, imported Italian furniture, custom sculptures, custom-designed backlit onyx bar all part of the private collection at Interiors by Steven G

Mike Schwartz
Ejemplo de bar en casa con barra de bar actual de tamaño medio con encimera de madera, salpicadero con efecto espejo, armarios abiertos, puertas de armario de madera clara, salpicadero multicolor, suelo de madera en tonos medios, suelo marrón y encimeras beige
Ejemplo de bar en casa con barra de bar actual de tamaño medio con encimera de madera, salpicadero con efecto espejo, armarios abiertos, puertas de armario de madera clara, salpicadero multicolor, suelo de madera en tonos medios, suelo marrón y encimeras beige

Ejemplo de bar en casa lineal actual grande con fregadero encastrado, armarios con paneles lisos, puertas de armario de madera oscura, encimera de granito, salpicadero beige, suelo de madera en tonos medios, suelo marrón y encimeras beige

Modelo de bar en casa lineal contemporáneo de tamaño medio sin pila con armarios con paneles lisos, puertas de armario negras, encimera de madera, salpicadero beige, salpicadero de madera, suelo de baldosas de cerámica, suelo gris y encimeras beige

The allure of this kitchen begins with the carefully selected palette of Matt Lacquer painted Gin & Tonic and Tuscan Rose. Creating an inviting atmosphere, these warm hues perfectly reflect the light to accentuate the kitchen’s aesthetics.
But it doesn't stop there. The walnut slatted feature doors have been perfectly crafted to add depth and character to the space. Intricate patterns within the slats create a sense of movement, inviting the eye to explore the artistry embedded within them and elevating the kitchen to new heights of sophistication.
Prepare to be enthralled by the pièce de résistance—the Royal Calacatta Gold quartz worktop. Exuding luxury, with its radiant golden veining cascading across a pristine white backdrop, not only does it serve as a functional workspace, it makes a sophisticated statement.
Combining quality materials and finishes via thoughtful design, this kitchen allows our client to enjoy a space which is both aesthetically pleasing and extremely functional.
Feeling inspired by this kitchen or looking for more ideas? Visit our projects page today.
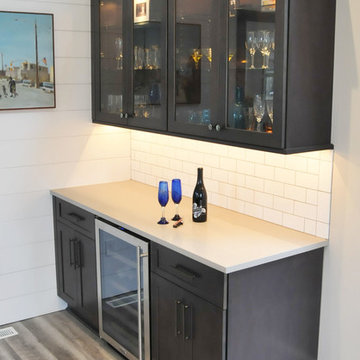
Diseño de bar en casa con fregadero lineal actual de tamaño medio sin pila con armarios tipo vitrina, puertas de armario de madera en tonos medios, encimera de acrílico, salpicadero blanco, salpicadero de azulejos tipo metro, suelo de madera clara, suelo gris y encimeras beige
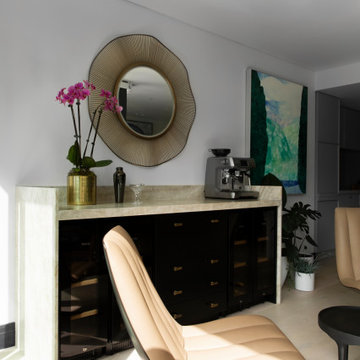
Home bar looking on to balcony and city views
Diseño de bar en casa lineal contemporáneo con armarios tipo vitrina, encimera de mármol, salpicadero beige, salpicadero de mármol, suelo de madera clara, suelo beige y encimeras beige
Diseño de bar en casa lineal contemporáneo con armarios tipo vitrina, encimera de mármol, salpicadero beige, salpicadero de mármol, suelo de madera clara, suelo beige y encimeras beige
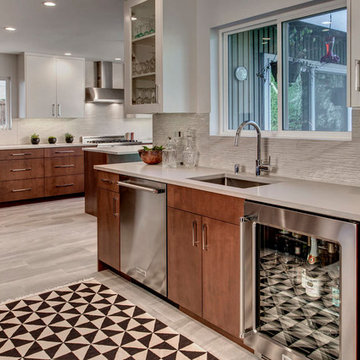
John Wilbanks Photography
Modelo de bar en casa con fregadero lineal contemporáneo con fregadero bajoencimera, armarios con paneles lisos, puertas de armario de madera en tonos medios, salpicadero beige, suelo gris y encimeras beige
Modelo de bar en casa con fregadero lineal contemporáneo con fregadero bajoencimera, armarios con paneles lisos, puertas de armario de madera en tonos medios, salpicadero beige, suelo gris y encimeras beige

Diseño de bar en casa lineal actual de tamaño medio sin pila con armarios con paneles lisos, puertas de armario de madera clara, encimera de ónix, salpicadero beige, salpicadero de mármol, suelo de baldosas de cerámica, suelo gris y encimeras beige

Fully integrated Signature Estate featuring Creston controls and Crestron panelized lighting, and Crestron motorized shades and draperies, whole-house audio and video, HVAC, voice and video communication atboth both the front door and gate. Modern, warm, and clean-line design, with total custom details and finishes. The front includes a serene and impressive atrium foyer with two-story floor to ceiling glass walls and multi-level fire/water fountains on either side of the grand bronze aluminum pivot entry door. Elegant extra-large 47'' imported white porcelain tile runs seamlessly to the rear exterior pool deck, and a dark stained oak wood is found on the stairway treads and second floor. The great room has an incredible Neolith onyx wall and see-through linear gas fireplace and is appointed perfectly for views of the zero edge pool and waterway. The center spine stainless steel staircase has a smoked glass railing and wood handrail.

Tiny spaces can, indeed, make huge statements. Case in point is this sensational wet bar, nestled into a living room niche. The décor is relaxed, starting with the checker-weave sisal rug, soft blue velvet upholstery on mission-inspired walnut furnishings, and the rugged fieldstone fireplace with reclaimed wood mantle. Instead of blending inconspicuously into the space, it stands out in bold contrast. Strategically placed opposite the fireplace, it creates a prominent “look at me” design moment. Flat panel doors in beautifully-figured natural walnut lend a modern richness. Side walls, ceiling, and backsplash are all enrobed in the same veneer panels, giving the alcove a snug, warm appeal. To maintain the clean lines, cabinet hardware was eliminated: wall units have touch latches; bases have a channel with unique integrated recesses on the backs of the doors.
This petite space lives large for entertaining. Uppers provide plenty of storage for glassware and bottles, while pullouts inside a full-height base cabinet hold bar essentials. The beverage fridge is discreetly hidden behind a matching panel.
When your objective is a cohesive, unified esthetic, any additional materials have to complement the cabinetry without upstaging them. The honed limestone countertop and hammered nickel sink contribute quiet texture.
This project was designed by Bilotta’s, Senior Designer, Randy O’Kane in collaboration with Jessica Jacobson Designs.
168 fotos de bares en casa contemporáneos con encimeras beige
1