20 fotos de bares en casa contemporáneos con encimera de piedra caliza
Filtrar por
Presupuesto
Ordenar por:Popular hoy
1 - 20 de 20 fotos
Artículo 1 de 3
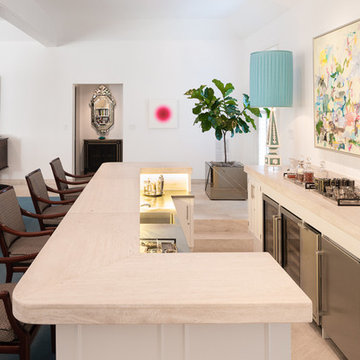
Photos by Mark Menjivar
Modelo de bar en casa con barra de bar en U contemporáneo grande con fregadero integrado, puertas de armario blancas, encimera de piedra caliza y armarios con paneles con relieve
Modelo de bar en casa con barra de bar en U contemporáneo grande con fregadero integrado, puertas de armario blancas, encimera de piedra caliza y armarios con paneles con relieve

Tiny spaces can, indeed, make huge statements. Case in point is this sensational wet bar, nestled into a living room niche. The décor is relaxed, starting with the checker-weave sisal rug, soft blue velvet upholstery on mission-inspired walnut furnishings, and the rugged fieldstone fireplace with reclaimed wood mantle. Instead of blending inconspicuously into the space, it stands out in bold contrast. Strategically placed opposite the fireplace, it creates a prominent “look at me” design moment. Flat panel doors in beautifully-figured natural walnut lend a modern richness. Side walls, ceiling, and backsplash are all enrobed in the same veneer panels, giving the alcove a snug, warm appeal. To maintain the clean lines, cabinet hardware was eliminated: wall units have touch latches; bases have a channel with unique integrated recesses on the backs of the doors.
This petite space lives large for entertaining. Uppers provide plenty of storage for glassware and bottles, while pullouts inside a full-height base cabinet hold bar essentials. The beverage fridge is discreetly hidden behind a matching panel.
When your objective is a cohesive, unified esthetic, any additional materials have to complement the cabinetry without upstaging them. The honed limestone countertop and hammered nickel sink contribute quiet texture.
This project was designed by Bilotta’s, Senior Designer, Randy O’Kane in collaboration with Jessica Jacobson Designs.
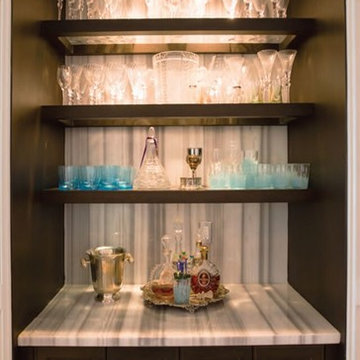
Modelo de bar en casa con fregadero lineal contemporáneo de tamaño medio sin pila con armarios con paneles empotrados, puertas de armario marrones, encimera de piedra caliza, salpicadero blanco y salpicadero de losas de piedra
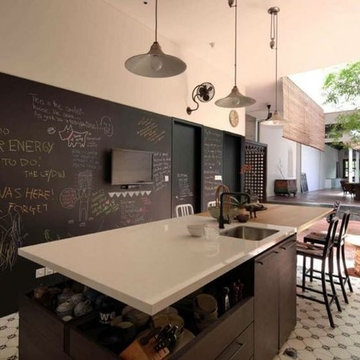
Ejemplo de bar en casa con barra de bar de galera contemporáneo grande con fregadero bajoencimera, armarios con paneles lisos, puertas de armario de madera en tonos medios, encimera de piedra caliza, suelo de baldosas de cerámica y suelo blanco
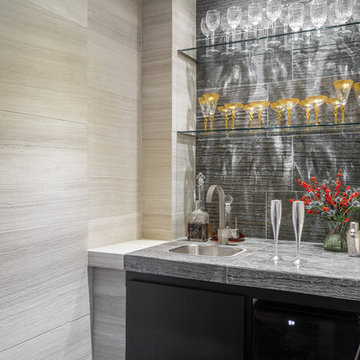
Artistic Tile and TF Andrew
Imagen de bar en casa lineal contemporáneo pequeño con encimera de piedra caliza, salpicadero de azulejos de cerámica, suelo de madera oscura y fregadero encastrado
Imagen de bar en casa lineal contemporáneo pequeño con encimera de piedra caliza, salpicadero de azulejos de cerámica, suelo de madera oscura y fregadero encastrado
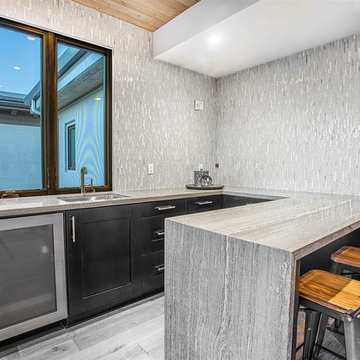
Imagen de bar en casa con barra de bar en U contemporáneo de tamaño medio con fregadero bajoencimera, armarios estilo shaker, puertas de armario negras, encimera de piedra caliza, salpicadero verde, salpicadero de azulejos en listel, suelo de madera clara y suelo gris
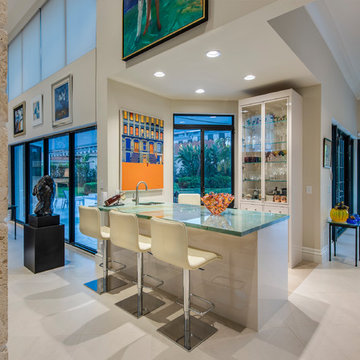
Jay Greene Photography
Ejemplo de bar en casa con barra de bar lineal actual de tamaño medio con fregadero bajoencimera, armarios con paneles lisos, puertas de armario beige, encimera de piedra caliza, suelo de baldosas de porcelana, suelo beige y encimeras azules
Ejemplo de bar en casa con barra de bar lineal actual de tamaño medio con fregadero bajoencimera, armarios con paneles lisos, puertas de armario beige, encimera de piedra caliza, suelo de baldosas de porcelana, suelo beige y encimeras azules
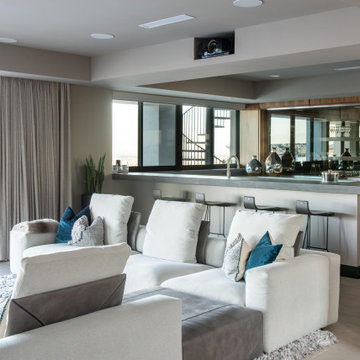
Diseño de bar en casa con barra de bar en U contemporáneo de tamaño medio con fregadero encastrado, encimera de piedra caliza, salpicadero de vidrio templado, suelo de baldosas de cerámica, suelo beige y encimeras grises
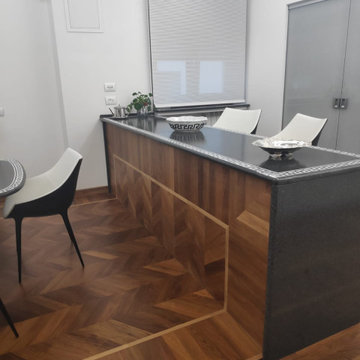
La divisione tra l'area pranzo e la cucina è fluida ma marcata dalla presenza del bancone bar, rivestito nella stessa pietra lavica del tavolo da pranzo e decorato a mano con un motivo a greca bianca. Il pavimento in parquet dell'area pranzo si solleva risalendo su un lato del bancone.
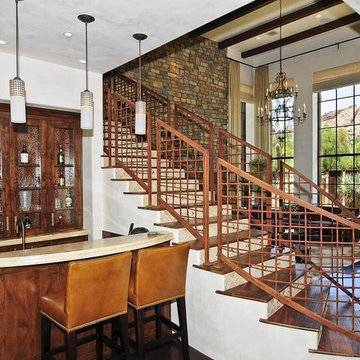
We used a unique palate of materials to compose this one of a kind personal resort for our clients. They wanted a contemporary home that utilized regional materials and expressed the Southwest, but in a fresh new way. There is a surprise around every corner in this home as it meanders across the entire site. We collaborated with Joyce Crawford, and Charles Glover for interiors, and Wendy LeSeuer for Landscape design.
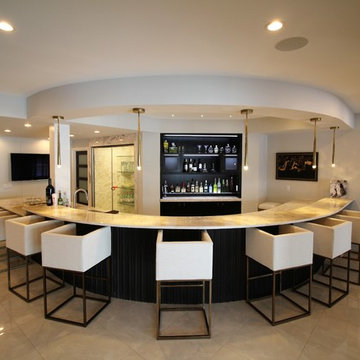
Foto de bar en casa con barra de bar en U contemporáneo grande con fregadero bajoencimera, armarios abiertos, puertas de armario negras, encimera de piedra caliza, suelo de piedra caliza y suelo beige
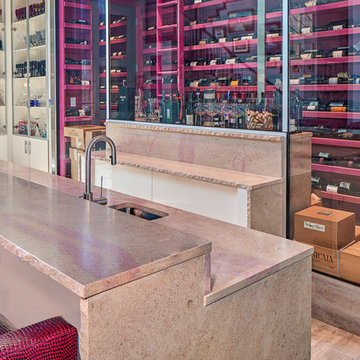
Another view of this very attractive home bar - quite stunning! Love the French Limestone with the chiseled edge, to contrast with this modern home. Love the glass doors and the colors!
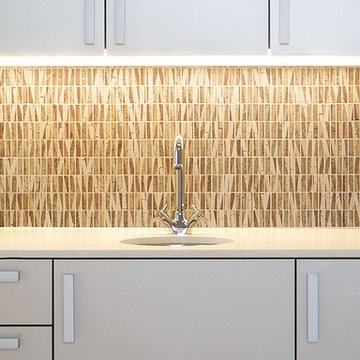
Clean, timeless and functional are appropriate words to describe this bar in a three story townhome.
Modelo de bar en casa con fregadero lineal actual de tamaño medio con fregadero bajoencimera, armarios con paneles lisos, puertas de armario grises, encimera de piedra caliza, salpicadero multicolor, salpicadero de mármol, suelo de madera clara, suelo beige y encimeras beige
Modelo de bar en casa con fregadero lineal actual de tamaño medio con fregadero bajoencimera, armarios con paneles lisos, puertas de armario grises, encimera de piedra caliza, salpicadero multicolor, salpicadero de mármol, suelo de madera clara, suelo beige y encimeras beige
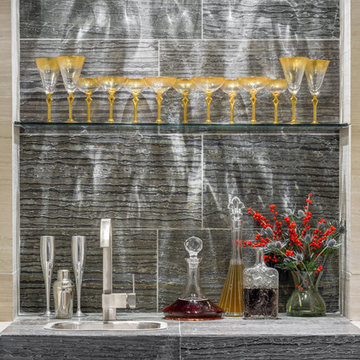
Artistic Tile and TF Andrew
Foto de bar en casa lineal actual pequeño con encimera de piedra caliza, salpicadero de azulejos de cerámica y suelo de madera oscura
Foto de bar en casa lineal actual pequeño con encimera de piedra caliza, salpicadero de azulejos de cerámica y suelo de madera oscura
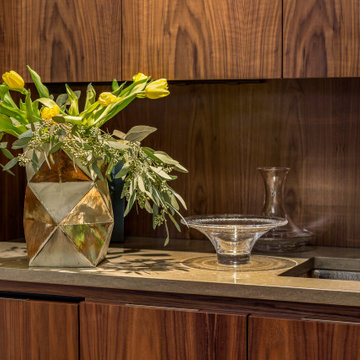
Tiny spaces can, indeed, make huge statements. Case in point is this sensational wet bar, nestled into a living room niche. The décor is relaxed, starting with the checker-weave sisal rug, soft blue velvet upholstery on mission-inspired walnut furnishings, and the rugged fieldstone fireplace with reclaimed wood mantle. Instead of blending inconspicuously into the space, it stands out in bold contrast. Strategically placed opposite the fireplace, it creates a prominent “look at me” design moment. Flat panel doors in beautifully-figured natural walnut lend a modern richness. Side walls, ceiling, and backsplash are all enrobed in the same veneer panels, giving the alcove a snug, warm appeal. To maintain the clean lines, cabinet hardware was eliminated: wall units have touch latches; bases have a channel with unique integrated recesses on the backs of the doors.
This petite space lives large for entertaining. Uppers provide plenty of storage for glassware and bottles, while pullouts inside a full-height base cabinet hold bar essentials. The beverage fridge is discreetly hidden behind a matching panel.
When your objective is a cohesive, unified esthetic, any additional materials have to complement the cabinetry without upstaging them. The honed limestone countertop and hammered nickel sink contribute quiet texture.
This project was designed by Bilotta’s, Senior Designer, Randy O’Kane in collaboration with Jessica Jacobson Designs.
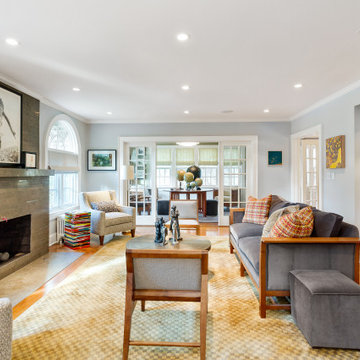
Tiny spaces can, indeed, make huge statements. Case in point is this sensational wet bar, nestled into a living room niche. The décor is relaxed, starting with the checker-weave sisal rug, soft blue velvet upholstery on mission-inspired walnut furnishings, and the rugged fieldstone fireplace with reclaimed wood mantle. Instead of blending inconspicuously into the space, it stands out in bold contrast. Strategically placed opposite the fireplace, it creates a prominent “look at me” design moment. Flat panel doors in beautifully-figured natural walnut lend a modern richness. Side walls, ceiling, and backsplash are all enrobed in the same veneer panels, giving the alcove a snug, warm appeal. To maintain the clean lines, cabinet hardware was eliminated: wall units have touch latches; bases have a channel with unique integrated recesses on the backs of the doors.
This petite space lives large for entertaining. Uppers provide plenty of storage for glassware and bottles, while pullouts inside a full-height base cabinet hold bar essentials. The beverage fridge is discreetly hidden behind a matching panel.
When your objective is a cohesive, unified esthetic, any additional materials have to complement the cabinetry without upstaging them. The honed limestone countertop and hammered nickel sink contribute quiet texture.
This project was designed by Bilotta’s, Senior Designer, Randy O’Kane in collaboration with Jessica Jacobson Designs.
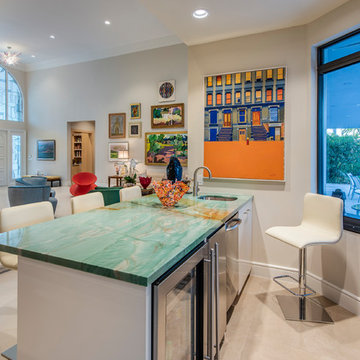
Modelo de bar en casa con barra de bar lineal actual de tamaño medio con fregadero bajoencimera, armarios con paneles lisos, puertas de armario beige, encimera de piedra caliza, suelo de baldosas de porcelana, suelo beige y encimeras azules
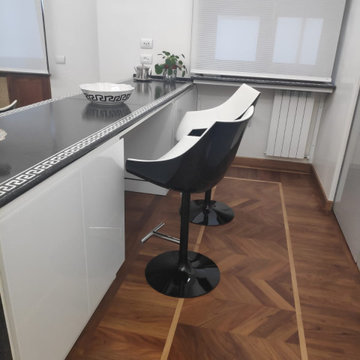
La divisione tra l'area pranzo e la cucina è fluida ma marcata dalla presenza del bancone bar, rivestito nella stessa pietra lavica del tavolo da pranzo e decorato a mano con un motivo a greca bianca.
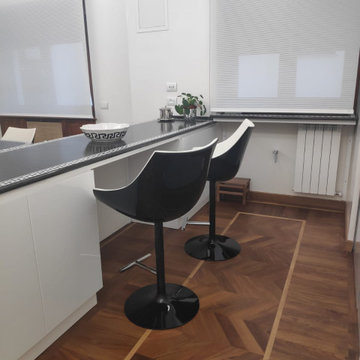
La divisione tra l'area pranzo e la cucina è fluida ma marcata dalla presenza del bancone bar, rivestito nella stessa pietra lavica del tavolo da pranzo e decorato a mano con un motivo a greca bianca.
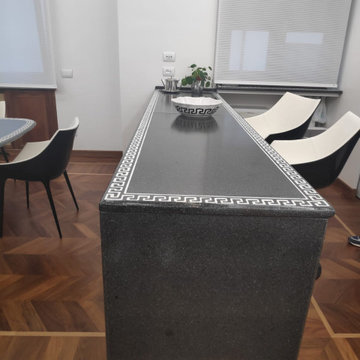
La divisione tra l'area pranzo e la cucina è fluida ma marcata dalla presenza del bancone bar, rivestito nella stessa pietra lavica del tavolo da pranzo e decorato a mano con un motivo a greca bianca.
20 fotos de bares en casa contemporáneos con encimera de piedra caliza
1