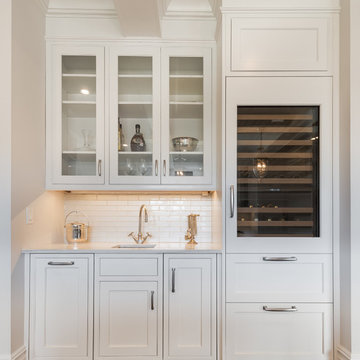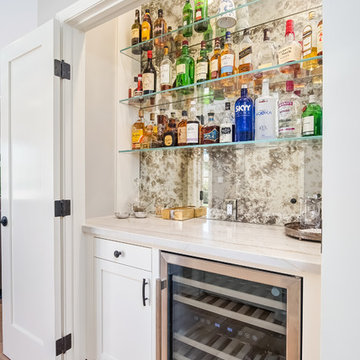19.404 fotos de bares en casa clásicos
Filtrar por
Presupuesto
Ordenar por:Popular hoy
81 - 100 de 19.404 fotos
Artículo 1 de 2

Modelo de bar en casa con barra de bar en U clásico grande con suelo de madera oscura, suelo marrón, armarios tipo vitrina, puertas de armario negras, salpicadero negro, salpicadero de losas de piedra, encimeras negras, fregadero bajoencimera y encimera de mármol

Alise O'Brien Photography
Diseño de bar en casa con barra de bar de galera clásico con armarios con paneles empotrados, puertas de armario de madera oscura, salpicadero marrón, salpicadero de madera, suelo de madera en tonos medios, suelo marrón y encimeras blancas
Diseño de bar en casa con barra de bar de galera clásico con armarios con paneles empotrados, puertas de armario de madera oscura, salpicadero marrón, salpicadero de madera, suelo de madera en tonos medios, suelo marrón y encimeras blancas
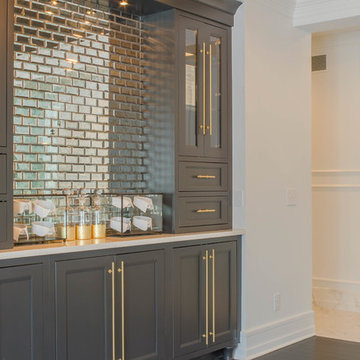
Ejemplo de bar en casa lineal clásico de tamaño medio sin pila con armarios con paneles empotrados, puertas de armario grises, encimera de cuarzo compacto, salpicadero de azulejos de vidrio, suelo de madera oscura, suelo marrón y encimeras blancas
Encuentra al profesional adecuado para tu proyecto
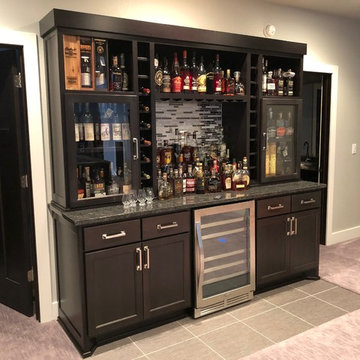
Custom liquor display cabinet made to look like it'd been in the house from the beginning.
Diseño de bar en casa lineal clásico de tamaño medio sin pila con puertas de armario de madera en tonos medios, encimera de granito, salpicadero multicolor, salpicadero de vidrio templado, suelo vinílico, suelo multicolor y encimeras multicolor
Diseño de bar en casa lineal clásico de tamaño medio sin pila con puertas de armario de madera en tonos medios, encimera de granito, salpicadero multicolor, salpicadero de vidrio templado, suelo vinílico, suelo multicolor y encimeras multicolor

Built in 1915, this classic craftsman style home is located in the Capitol Mansions Historic District. When the time came to remodel, the homeowners wanted to continue to celebrate its history by keeping with the craftsman style but elevating the kitchen’s function to include the latest in quality cabinetry and modern appliances.
The new spacious kitchen (and adjacent walk-in pantry) provides the perfect environment for a couple who loves to cook and entertain. White perimeter cabinets and dark soapstone counters make a timeless and classic color palette. Designed to have a more furniture-like feel, the large island has seating on one end and is finished in an historically inspired warm grey paint color. The vertical stone “legs” on either side of the gas range-top highlight the cooking area and add custom detail within the long run of cabinets. Wide barn doors designed to match the cabinet inset door style slide open to reveal a spacious appliance garage, and close when the kitchen goes into entertainer mode. Finishing touches such as the brushed nickel pendants add period style over the island.
A bookcase anchors the corner between the kitchen and breakfast area providing convenient access for frequently referenced cookbooks from either location.
Just around the corner from the kitchen, a large walk-in butler’s pantry in cheerful yellow provides even more counter space and storage ability. Complete with an undercounter wine refrigerator, a deep prep sink, and upper storage at a glance, it’s any chef’s happy place.
Photo credit: Fred Donham of Photographerlink
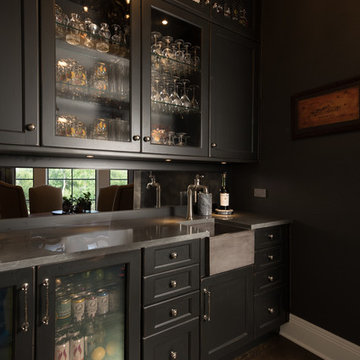
Home wet bar with glass cabinetry and a built-in farmhouse style sink
Foto de bar en casa con fregadero lineal tradicional de tamaño medio con fregadero integrado, armarios tipo vitrina, puertas de armario de madera en tonos medios, encimera de cuarzo compacto, salpicadero con efecto espejo, suelo de madera oscura, suelo marrón y encimeras grises
Foto de bar en casa con fregadero lineal tradicional de tamaño medio con fregadero integrado, armarios tipo vitrina, puertas de armario de madera en tonos medios, encimera de cuarzo compacto, salpicadero con efecto espejo, suelo de madera oscura, suelo marrón y encimeras grises

Custom Basement Bar Design by Natalie Fuglestveit Interior Design, Calgary & Kelowna Interior Design Firm. Featuring Caesarstone Raw Concrete quartz countertops, symmetrical bar design, ebony oak custom millwork, antique glass backed open shelves, wine fridges, and bar sink.
Photo Credit: Lindsay Nichols Photography.
Contractor: Triangle Enterprises Ltd.
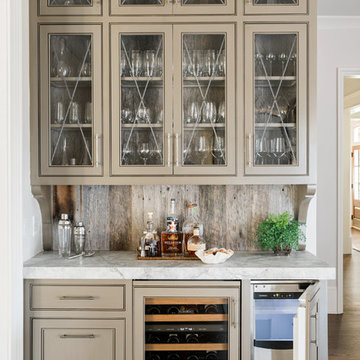
Ejemplo de bar en casa lineal clásico sin pila con armarios tipo vitrina, puertas de armario beige, salpicadero de madera y suelo de madera oscura

Paint by Sherwin Williams
Body Color - Wool Skein - SW 6148
Flex Suite Color - Universal Khaki - SW 6150
Downstairs Guest Suite Color - Silvermist - SW 7621
Downstairs Media Room Color - Quiver Tan - SW 6151
Exposed Beams & Banister Stain - Northwood Cabinets - Custom Truffle Stain
Gas Fireplace by Heat & Glo
Flooring & Tile by Macadam Floor & Design
Hardwood by Shaw Floors
Hardwood Product Kingston Oak in Tapestry
Carpet Products by Dream Weaver Carpet
Main Level Carpet Cosmopolitan in Iron Frost
Beverage Station Backsplash by Glazzio Tiles
Tile Product - Versailles Series in Dusty Trail Arabesque Mosaic
Beverage Centers by U-Line Corporation
Refrigeration Products - U-Line Corporation
Slab Countertops by Wall to Wall Stone Corp
Main Level Granite Product Colonial Cream
Downstairs Quartz Product True North Silver Shimmer
Windows by Milgard Windows & Doors
Window Product Style Line® Series
Window Supplier Troyco - Window & Door
Window Treatments by Budget Blinds
Lighting by Destination Lighting
Interior Design by Creative Interiors & Design
Custom Cabinetry & Storage by Northwood Cabinets
Customized & Built by Cascade West Development
Photography by ExposioHDR Portland
Original Plans by Alan Mascord Design Associates

Imagen de bar en casa con fregadero lineal tradicional de tamaño medio sin pila con armarios con paneles empotrados, puertas de armario blancas, salpicadero blanco, encimera de mármol, salpicadero de losas de piedra y encimeras grises

This was a unique nook off of the kitchen where we created a cozy wine bar. I encouraged the builder to extend the dividing wall to create space for this corner banquette for the owners to enjoy a glass of wine or their morning meal.
Photo credit: John Magor Photography

Julie Krueger
Imagen de bar en casa de galera tradicional de tamaño medio con armarios con paneles con relieve, puertas de armario marrones, encimera de granito, salpicadero con efecto espejo y suelo de madera clara
Imagen de bar en casa de galera tradicional de tamaño medio con armarios con paneles con relieve, puertas de armario marrones, encimera de granito, salpicadero con efecto espejo y suelo de madera clara
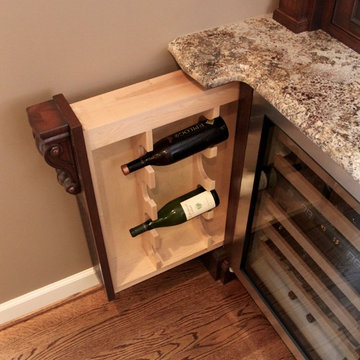
Imagen de bar en casa con fregadero lineal clásico de tamaño medio con fregadero bajoencimera, armarios con rebordes decorativos, puertas de armario de madera en tonos medios, encimera de granito y suelo de madera en tonos medios

This steeply sloped property was converted into a backyard retreat through the use of natural and man-made stone. The natural gunite swimming pool includes a sundeck and waterfall and is surrounded by a generous paver patio, seat walls and a sunken bar. A Koi pond, bocce court and night-lighting provided add to the interest and enjoyment of this landscape.
This beautiful redesign was also featured in the Interlock Design Magazine. Explained perfectly in ICPI, “Some spa owners might be jealous of the newly revamped backyard of Wayne, NJ family: 5,000 square feet of outdoor living space, complete with an elevated patio area, pool and hot tub lined with natural rock, a waterfall bubbling gently down from a walkway above, and a cozy fire pit tucked off to the side. The era of kiddie pools, Coleman grills and fold-up lawn chairs may be officially over.”
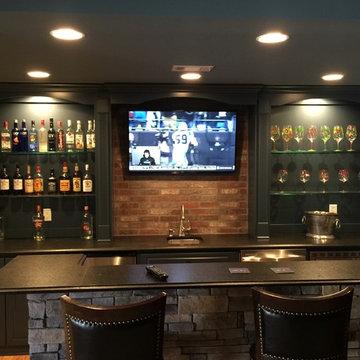
Diseño de bar en casa con fregadero de galera tradicional de tamaño medio con fregadero bajoencimera, armarios con paneles con relieve, puertas de armario negras, salpicadero rojo y salpicadero de ladrillos
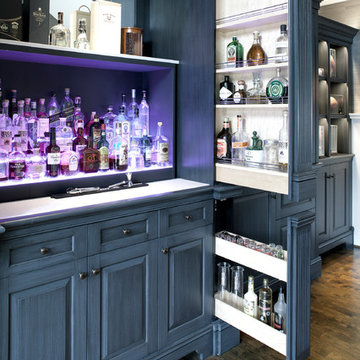
Penza Bailey Architects was contacted to update the main house to suit the next generation of owners, and also expand and renovate the guest apartment. The renovations included a new mudroom and playroom to accommodate the couple and their three very active boys, creating workstations for the boys’ various activities, and renovating several bathrooms. The awkwardly tall vaulted ceilings in the existing great room and dining room were scaled down with lowered tray ceilings, and a new fireplace focal point wall was incorporated in the great room. In addition to the renovations to the focal point of the home, the Owner’s pride and joy includes the new billiard room, transformed from an underutilized living room. The main feature is a full wall of custom cabinetry that hides an electronically secure liquor display that rises out of the cabinet at the push of an iPhone button. In an unexpected request, a new grilling area was designed to accommodate the owner’s gas grill, charcoal grill and smoker for more cooking and entertaining options. This home is definitely ready to accommodate a new generation of hosting social gatherings.
Mitch Allen Photography
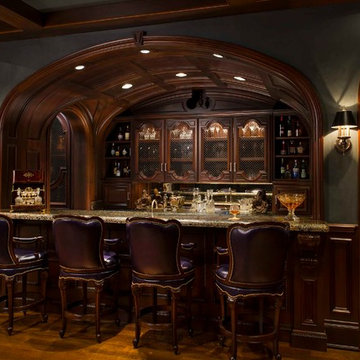
Design Firm: Dallas Design Group, Interiors
Designer: Tracy Rasor
Photographer: Dan Piassick
19.404 fotos de bares en casa clásicos
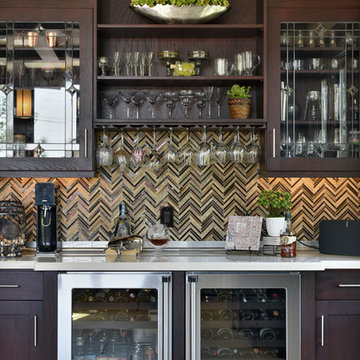
Jeff Beene
Modelo de bar en casa tradicional grande con puertas de armario de madera en tonos medios, salpicadero multicolor y armarios tipo vitrina
Modelo de bar en casa tradicional grande con puertas de armario de madera en tonos medios, salpicadero multicolor y armarios tipo vitrina
5
