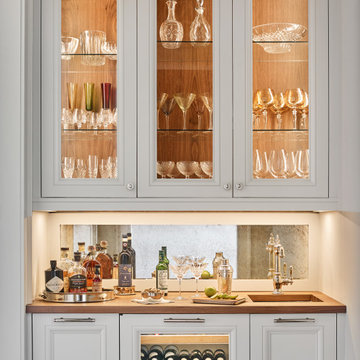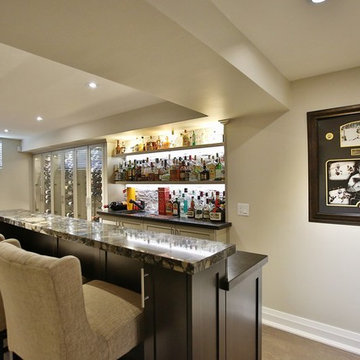6.473 fotos de bares en casa clásicos marrones
Filtrar por
Presupuesto
Ordenar por:Popular hoy
1 - 20 de 6473 fotos
Artículo 1 de 3
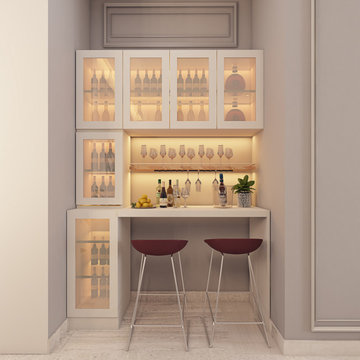
Keeping your concept in mind, there are several possibilities for arranging and selecting distinctive bar stools. Your bar should be built in such a manner that you can exhibit your collection while keeping all of the goods within his reach.

Custom residential bar, hand made luxury woodwork. Custom cabinets and stools.
Foto de bar en casa con barra de bar en L tradicional pequeño con fregadero integrado, armarios estilo shaker, puertas de armario grises, encimera de cuarzo compacto, suelo de madera en tonos medios, suelo marrón y encimeras grises
Foto de bar en casa con barra de bar en L tradicional pequeño con fregadero integrado, armarios estilo shaker, puertas de armario grises, encimera de cuarzo compacto, suelo de madera en tonos medios, suelo marrón y encimeras grises

Diseño de bar en casa con barra de bar de galera tradicional con fregadero bajoencimera, armarios con paneles empotrados, puertas de armario grises, encimera de cuarzo compacto, salpicadero de ladrillos, suelo de madera oscura, suelo marrón, encimeras blancas y salpicadero marrón
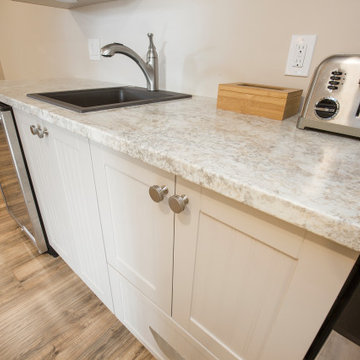
Foto de bar en casa con fregadero lineal clásico pequeño con fregadero bajoencimera, armarios con paneles empotrados, puertas de armario grises, encimera de piedra caliza, salpicadero beige, suelo de madera en tonos medios, suelo marrón y encimeras grises

Built in 1915, this classic craftsman style home is located in the Capitol Mansions Historic District. When the time came to remodel, the homeowners wanted to continue to celebrate its history by keeping with the craftsman style but elevating the kitchen’s function to include the latest in quality cabinetry and modern appliances.
The new spacious kitchen (and adjacent walk-in pantry) provides the perfect environment for a couple who loves to cook and entertain. White perimeter cabinets and dark soapstone counters make a timeless and classic color palette. Designed to have a more furniture-like feel, the large island has seating on one end and is finished in an historically inspired warm grey paint color. The vertical stone “legs” on either side of the gas range-top highlight the cooking area and add custom detail within the long run of cabinets. Wide barn doors designed to match the cabinet inset door style slide open to reveal a spacious appliance garage, and close when the kitchen goes into entertainer mode. Finishing touches such as the brushed nickel pendants add period style over the island.
A bookcase anchors the corner between the kitchen and breakfast area providing convenient access for frequently referenced cookbooks from either location.
Just around the corner from the kitchen, a large walk-in butler’s pantry in cheerful yellow provides even more counter space and storage ability. Complete with an undercounter wine refrigerator, a deep prep sink, and upper storage at a glance, it’s any chef’s happy place.
Photo credit: Fred Donham of Photographerlink

Spacecrafting Photography
Foto de bar en casa lineal clásico sin pila con armarios tipo vitrina, puertas de armario blancas, salpicadero blanco, encimeras blancas y salpicadero de mármol
Foto de bar en casa lineal clásico sin pila con armarios tipo vitrina, puertas de armario blancas, salpicadero blanco, encimeras blancas y salpicadero de mármol

Diseño de bar en casa con barra de bar de galera tradicional de tamaño medio con fregadero bajoencimera, armarios con paneles con relieve, puertas de armario de madera clara, encimera de granito, salpicadero negro, salpicadero de losas de piedra, suelo de baldosas de porcelana y suelo beige

Foto de bar en casa con fregadero clásico pequeño con fregadero bajoencimera, armarios con rebordes decorativos, puertas de armario de madera clara, encimera de mármol, salpicadero blanco, salpicadero de losas de piedra y suelo de madera oscura
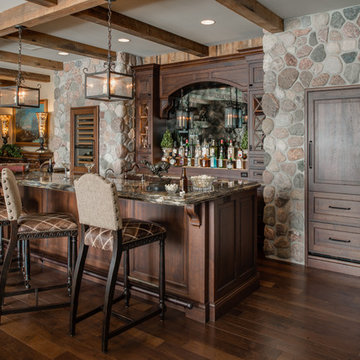
Foto de bar en casa con barra de bar tradicional con puertas de armario de madera en tonos medios, encimera de granito, salpicadero con efecto espejo y suelo de madera oscura
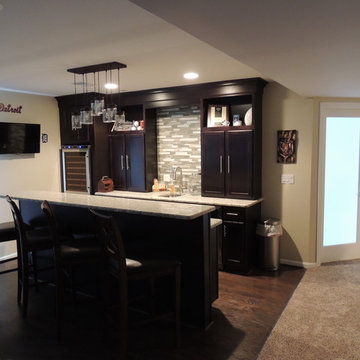
Foto de bar en casa con barra de bar lineal tradicional de tamaño medio con armarios estilo shaker, puertas de armario de madera en tonos medios, encimera de granito, salpicadero de azulejos de vidrio, suelo de madera oscura y salpicadero beige
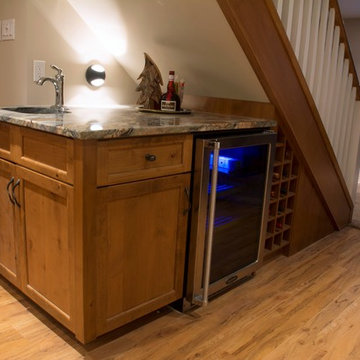
Foto de bar en casa con fregadero lineal tradicional pequeño con fregadero bajoencimera, armarios con paneles empotrados, puertas de armario de madera oscura, suelo de madera en tonos medios y suelo marrón
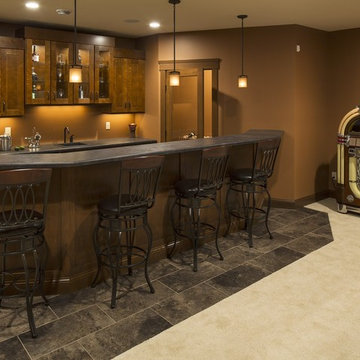
Modelo de bar en casa con fregadero tradicional de tamaño medio con fregadero encastrado, armarios tipo vitrina, puertas de armario de madera en tonos medios, encimera de laminado, salpicadero marrón y suelo de baldosas de cerámica
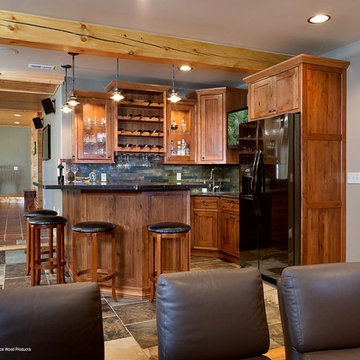
Door style: Pendleton Inset | Species: Rustic Hickory | Finish: Autumn with Ebony glaze
The lower level of this striking lakeside home was transformed into a rec room and home theater with the help of Showplace cabinetry. Rustic hickory fits right in with the decor themes in the rest of the home. The elegant Pendleton Inset door style creates a comfortable pub feel, while the Autumn stain keeps the setting warm.
Showplace Kitchens: http://www.showplacekitchens.com/
Showplace Wood Products: http://www.showplacewood.com/
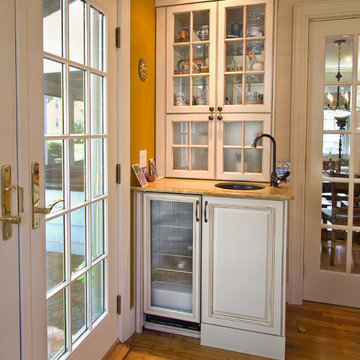
Modelo de bar en casa con fregadero lineal clásico pequeño con fregadero bajoencimera, armarios tipo vitrina, puertas de armario blancas, encimera de granito, suelo de madera oscura y encimeras beige
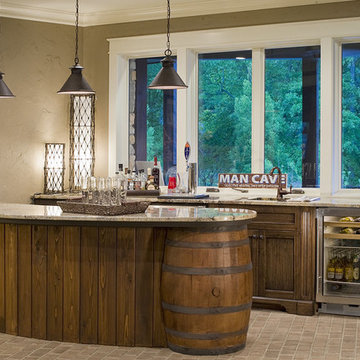
The downstairs recreation area features brick paver flooring and a bar made from authentic whiskey barrels from a Kentucky distillery with granite countertop.
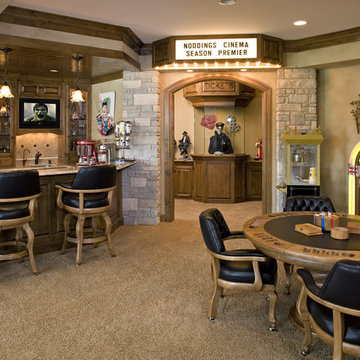
A recent John Kraemer & Sons built home on 5 acres near Prior Lake, MN.
Photography: Landmark Photography
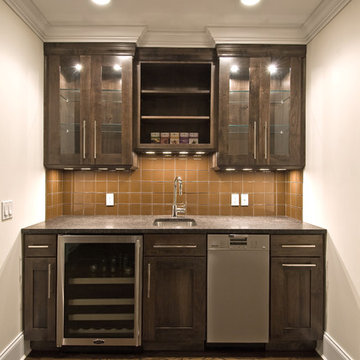
Wainscott South New Construction. Builder: Michael Frank Building Co. Designer: EB Designs
SOLD $5M
Poised on 1.25 acres from which the ocean a mile away is often heard and its breezes most definitely felt, this nearly completed 8,000 +/- sq ft residence offers masterful construction, consummate detail and impressive symmetry on three levels of living space. The journey begins as a double height paneled entry welcomes you into a sun drenched environment over richly stained oak floors. Spread out before you is the great room with coffered 10 ft ceilings and fireplace. Turn left past powder room, into the handsome formal dining room with coffered ceiling and chunky moldings. The heart and soul of your days will happen in the expansive kitchen, professionally equipped and bolstered by a butlers pantry leading to the dining room. The kitchen flows seamlessly into the family room with wainscotted 20' ceilings, paneling and room for a flatscreen TV over the fireplace. French doors open from here to the screened outdoor living room with fireplace. An expansive master with fireplace, his/her closets, steam shower and jacuzzi completes the first level. Upstairs, a second fireplaced master with private terrace and similar amenities reigns over 3 additional ensuite bedrooms. The finished basement offers recreational and media rooms, full bath and two staff lounges with deep window wells The 1.3acre property includes copious lawn and colorful landscaping that frame the Gunite pool and expansive slate patios. A convenient pool bath with access from both inside and outside the house is adjacent to the two car garage. Walk to the stores in Wainscott, bike to ocean at Beach Lane or shop in the nearby villages. Easily the best priced new construction with the most to offer south of the highway today.
6.473 fotos de bares en casa clásicos marrones
1
