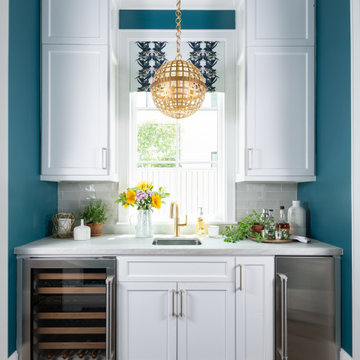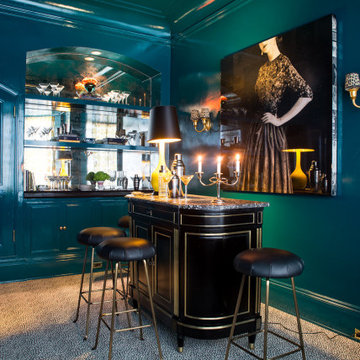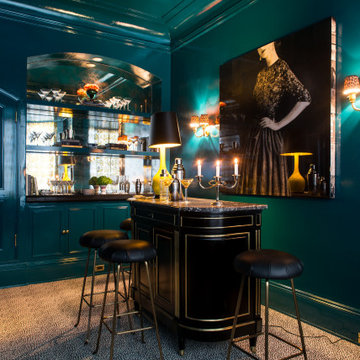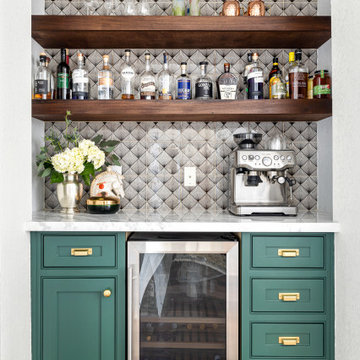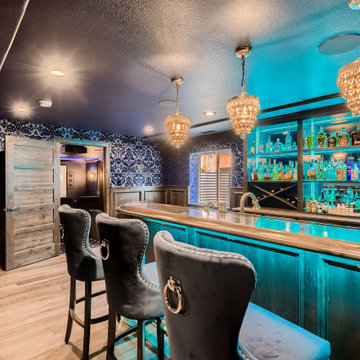77 fotos de bares en casa clásicos turquesas
Filtrar por
Presupuesto
Ordenar por:Popular hoy
1 - 20 de 77 fotos
Artículo 1 de 3

Spacecrafting Photography
Foto de bar en casa lineal clásico sin pila con armarios tipo vitrina, puertas de armario blancas, salpicadero blanco, encimeras blancas y salpicadero de mármol
Foto de bar en casa lineal clásico sin pila con armarios tipo vitrina, puertas de armario blancas, salpicadero blanco, encimeras blancas y salpicadero de mármol

Butler Pantry Bar
Foto de bar en casa lineal tradicional sin pila con armarios con paneles con relieve, puertas de armario negras, salpicadero de metal, suelo de madera oscura, suelo marrón y encimeras grises
Foto de bar en casa lineal tradicional sin pila con armarios con paneles con relieve, puertas de armario negras, salpicadero de metal, suelo de madera oscura, suelo marrón y encimeras grises
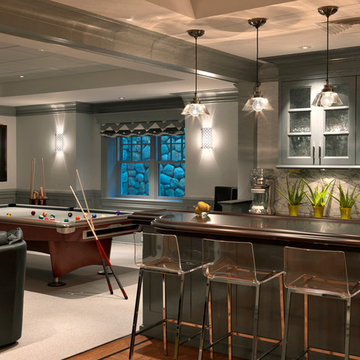
Photography by Richard Mandelkorn
Modelo de bar en casa tradicional con moqueta
Modelo de bar en casa tradicional con moqueta

Basement Over $100,000 (John Kraemer and Sons)
Modelo de bar en casa con barra de bar lineal tradicional con suelo de madera oscura, suelo marrón, fregadero bajoencimera, armarios tipo vitrina, puertas de armario de madera en tonos medios y salpicadero de metal
Modelo de bar en casa con barra de bar lineal tradicional con suelo de madera oscura, suelo marrón, fregadero bajoencimera, armarios tipo vitrina, puertas de armario de madera en tonos medios y salpicadero de metal

This beautiful sun room features a seating area which highlights a custom Coffee Station/Dry Bar with quartz counter tops, featuring honey bronze hardware and plenty of storage and the ability to display your favorite items behind the glass display cabinets wall hung framed T.V. Beautiful white oak floors through out the home, finished with soft touches such as a neutral colored area rug, custom window treatments, large windows allowing plenty of natural light, custom Lee slipcovers, perfectly placed bronze reading lamps and a woven basket to hold your favorite reading materials.
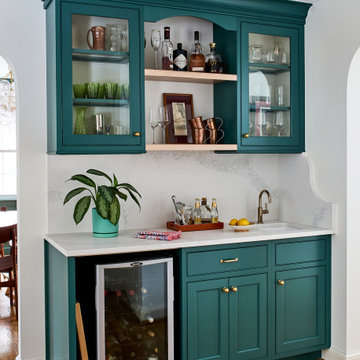
Project Developer Dave Vogt
Designer Ellen Linstead Whitmore
Photography by Stacy Zarin Goldberg
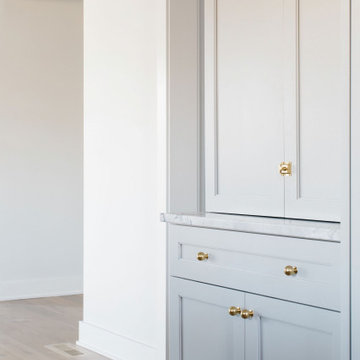
A hidden dry bar perfect for everyday entertaining ✨
Located right off the kitchen, this bar is perfect for a wine night with friends or a weeknight glass of chardonnay just for you.
Custom pocket doors allow you to tuck everything away when not in use (or so you can hide clutter if need be ?)!
Paint Color: Custom color matched to Farrow & Ball Lamp Room Gray
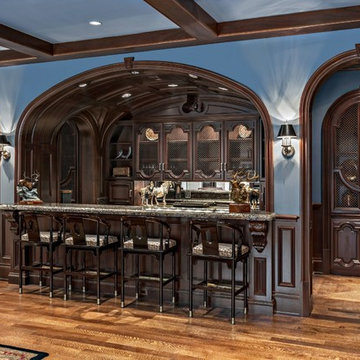
Foto de bar en casa con barra de bar en U tradicional grande con puertas de armario de madera en tonos medios, encimera de granito y suelo de madera en tonos medios

An otherwise unremarkable lower level is now a layered, multifunctional room including a place to play, watch, sleep, and drink. Our client didn’t want light, bright, airy grey and white - PASS! She wanted established, lived-in, stories to tell, more to make, and endless interest. So we put in true French Oak planks stained in a tobacco tone, dressed the walls in gold rivets and black hemp paper, and filled them with vintage art and lighting. We added a bar, sleeper sofa of dreams, and wrapped a drink ledge around the room so players can easily free up their hands to line up their next shot or elbow bump a teammate for encouragement! Soapstone, aged brass, blackened steel, antiqued mirrors, distressed woods and vintage inspired textiles are all at home in this story - GAME ON!
Check out the laundry details as well. The beloved house cats claimed the entire corner of cabinetry for the ultimate maze (and clever litter box concealment).
Overall, a WIN-WIN!
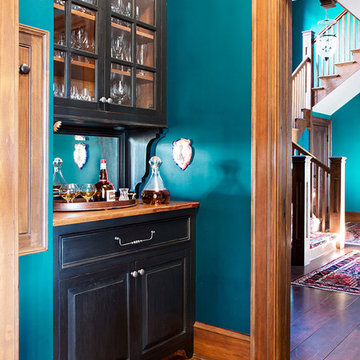
Imagen de bar en casa con fregadero tradicional sin pila con armarios tipo vitrina, puertas de armario negras, encimera de madera, salpicadero con efecto espejo, suelo de madera en tonos medios y encimeras marrones

Wet Bar - Family Room Wet Bar under stairwell
Ejemplo de bar en casa con fregadero lineal tradicional con fregadero bajoencimera, armarios estilo shaker, puertas de armario grises, suelo de madera oscura y suelo marrón
Ejemplo de bar en casa con fregadero lineal tradicional con fregadero bajoencimera, armarios estilo shaker, puertas de armario grises, suelo de madera oscura y suelo marrón

The original Family Room was half the size with heavy dark woodwork everywhere. A major refresh was in order to lighten, brighten, and expand. The custom cabinetry drawings for this addition were a beast to finish, but the attention to detail paid off in spades. One of the first decor items we selected was the wallpaper in the Butler’s Pantry. The green in the trees offset the white in a fresh whimsical way while still feeling classic.
Cincinnati area home addition and remodel focusing on the addition of a Butler’s Pantry and the expansion of an existing Family Room. The Interior Design scope included custom cabinetry and custom built-in design and drawings, custom fireplace design and drawings, fireplace marble selection, Butler’s Pantry countertop selection and cut drawings, backsplash tile design, plumbing selections, and hardware and shelving detailed selections. The decor scope included custom window treatments, furniture, rugs, lighting, wallpaper, and accessories.
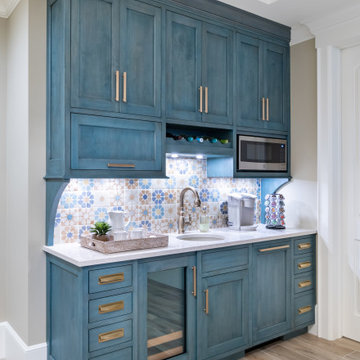
A blue distressed vanity in the family room with a patterned flower backsplash.
Diseño de bar en casa tradicional con suelo de madera clara y suelo beige
Diseño de bar en casa tradicional con suelo de madera clara y suelo beige
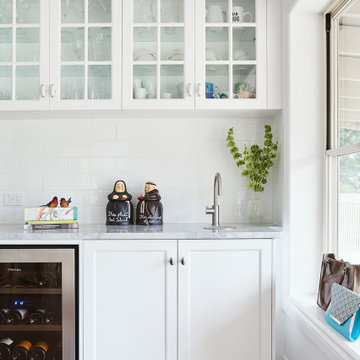
Home Bar
Ejemplo de bar en casa clásico con armarios estilo shaker, puertas de armario blancas, encimera de mármol, salpicadero blanco, salpicadero de azulejos tipo metro y suelo de madera oscura
Ejemplo de bar en casa clásico con armarios estilo shaker, puertas de armario blancas, encimera de mármol, salpicadero blanco, salpicadero de azulejos tipo metro y suelo de madera oscura

This steeply sloped property was converted into a backyard retreat through the use of natural and man-made stone. The natural gunite swimming pool includes a sundeck and waterfall and is surrounded by a generous paver patio, seat walls and a sunken bar. A Koi pond, bocce court and night-lighting provided add to the interest and enjoyment of this landscape.
This beautiful redesign was also featured in the Interlock Design Magazine. Explained perfectly in ICPI, “Some spa owners might be jealous of the newly revamped backyard of Wayne, NJ family: 5,000 square feet of outdoor living space, complete with an elevated patio area, pool and hot tub lined with natural rock, a waterfall bubbling gently down from a walkway above, and a cozy fire pit tucked off to the side. The era of kiddie pools, Coleman grills and fold-up lawn chairs may be officially over.”
77 fotos de bares en casa clásicos turquesas
1
