62 fotos de bares en casa clásicos con fregadero integrado
Filtrar por
Presupuesto
Ordenar por:Popular hoy
1 - 20 de 62 fotos
Artículo 1 de 3

Custom residential bar, hand made luxury woodwork. Custom cabinets and stools.
Foto de bar en casa con barra de bar en L tradicional pequeño con fregadero integrado, armarios estilo shaker, puertas de armario grises, encimera de cuarzo compacto, suelo de madera en tonos medios, suelo marrón y encimeras grises
Foto de bar en casa con barra de bar en L tradicional pequeño con fregadero integrado, armarios estilo shaker, puertas de armario grises, encimera de cuarzo compacto, suelo de madera en tonos medios, suelo marrón y encimeras grises
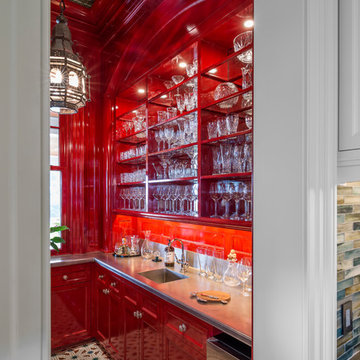
Photographer : Richard Mandelkorn
Modelo de bar en casa con fregadero de galera tradicional de tamaño medio con fregadero integrado, armarios con paneles empotrados y puertas de armario rojas
Modelo de bar en casa con fregadero de galera tradicional de tamaño medio con fregadero integrado, armarios con paneles empotrados y puertas de armario rojas

Home bar in basement.
Photography by D'Arcy Leck
Modelo de bar en casa con barra de bar de galera tradicional de tamaño medio con fregadero integrado, armarios con paneles lisos, puertas de armario de madera en tonos medios, encimera de madera, salpicadero beige, suelo de baldosas de cerámica, suelo beige, encimeras marrones y salpicadero de madera
Modelo de bar en casa con barra de bar de galera tradicional de tamaño medio con fregadero integrado, armarios con paneles lisos, puertas de armario de madera en tonos medios, encimera de madera, salpicadero beige, suelo de baldosas de cerámica, suelo beige, encimeras marrones y salpicadero de madera
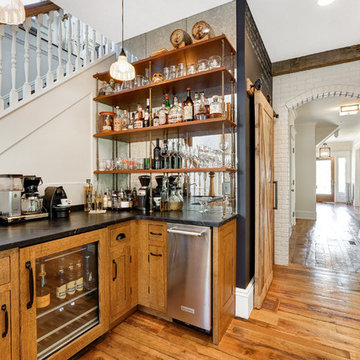
Foto de bar en casa con fregadero en L tradicional con fregadero integrado, armarios estilo shaker, puertas de armario de madera oscura, suelo de madera en tonos medios, suelo marrón y encimeras negras
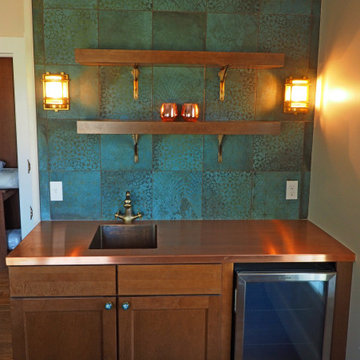
Living Room Bar Area
Foto de bar en casa con fregadero lineal tradicional pequeño con fregadero integrado, armarios estilo shaker, encimera de cobre, salpicadero gris y salpicadero de azulejos de porcelana
Foto de bar en casa con fregadero lineal tradicional pequeño con fregadero integrado, armarios estilo shaker, encimera de cobre, salpicadero gris y salpicadero de azulejos de porcelana
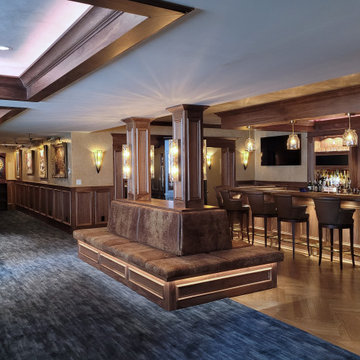
The gentleman's bar in the lower level is tucked into the darker section of the space and feels like a high end lounge. The built in seating around the wood columns divides the lower level into spaces while keeping the whole area connected for entertaining. Nothing was left out when it came to the design~ the custom wood paneling and hand painted wall finishes were all in the homeowners mind from day one.

Stunning Rustic Bar and Dining Room in Pennington, NJ. Our clients vision for a rustic pub came to life! The fireplace was refaced with Dorchester Ledge stone and completed with a bluestone hearth. Dekton Trilium was used for countertops and bar top, which compliment the black distressed inset cabinetry and custom built wood plank bar. Reclaimed rustic wood beams were installed in the dining room and used for the mantle. The rustic pub aesthetic continues with sliding barn doors, matte black hardware and fixtures, and cast iron sink. Custom made industrial steel bar shelves and wine racks stand out against wood plank walls. Wide plank rustic style engineered hardwood and dark trim throughout space ties everything together!
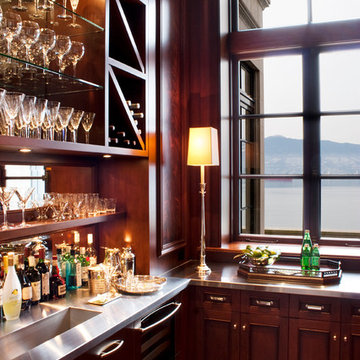
Photos: Kim Christie
Imagen de bar en casa tradicional con fregadero integrado, armarios con paneles empotrados, puertas de armario de madera en tonos medios, encimera de acero inoxidable y suelo de madera oscura
Imagen de bar en casa tradicional con fregadero integrado, armarios con paneles empotrados, puertas de armario de madera en tonos medios, encimera de acero inoxidable y suelo de madera oscura
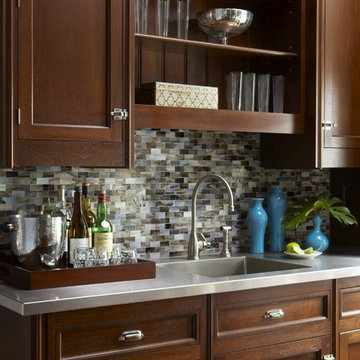
Interior Design by Cindy Rinfret, principal designer of Rinfret, Ltd. Interior Design & Decoration www.rinfretltd.com
Photos by Michael Partenio and styling by Stacy Kunstel
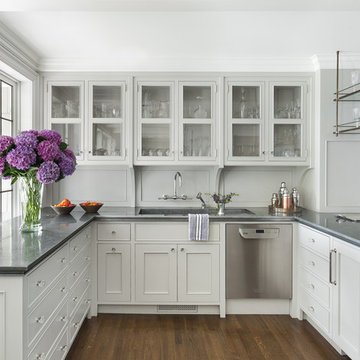
Custom cabinetry by Warmington & North
Architect: Hoedemaker Pfeiffer
Photography: Haris Kenjar
Modelo de bar en casa con fregadero en U clásico con fregadero integrado, armarios tipo vitrina, puertas de armario blancas, suelo de madera oscura y suelo marrón
Modelo de bar en casa con fregadero en U clásico con fregadero integrado, armarios tipo vitrina, puertas de armario blancas, suelo de madera oscura y suelo marrón
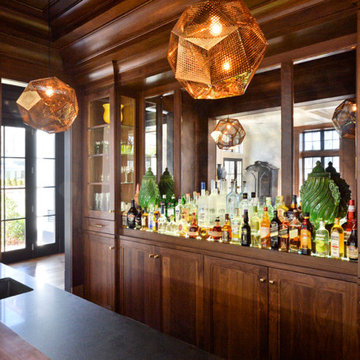
Diseño de bar en casa con fregadero de galera tradicional de tamaño medio con fregadero integrado, armarios estilo shaker, puertas de armario de madera oscura, encimera de madera, salpicadero con efecto espejo y suelo de madera en tonos medios
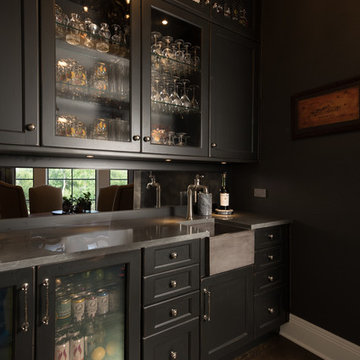
Home wet bar with glass cabinetry and a built-in farmhouse style sink
Foto de bar en casa con fregadero lineal tradicional de tamaño medio con fregadero integrado, armarios tipo vitrina, puertas de armario de madera en tonos medios, encimera de cuarzo compacto, salpicadero con efecto espejo, suelo de madera oscura, suelo marrón y encimeras grises
Foto de bar en casa con fregadero lineal tradicional de tamaño medio con fregadero integrado, armarios tipo vitrina, puertas de armario de madera en tonos medios, encimera de cuarzo compacto, salpicadero con efecto espejo, suelo de madera oscura, suelo marrón y encimeras grises
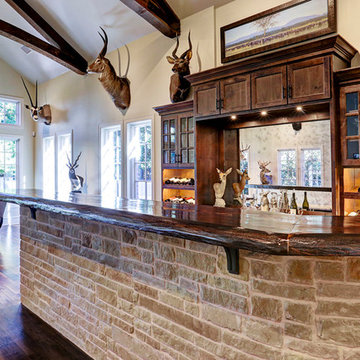
This full in-home bar with a custom wood bar top is complete with everything a great host needs, including a stainless steel appliances, bar sink, and plenty of storage space.
See the full remodel:
https://www.southerngreenbuilders.com/hunting-trophy-room-reclaimed-timber

Combine a couple who loves to entertain, a large blended family who loves to visit and a penchant for cooking and cocktails and you have a floor plan switch up which prioritizes those needs appropriately. We took the off-kitchen laundry room and created an entertainment mecca featuring vast storage, wet bars and easy access to the kitchen for party flow. For visiting family we divided a Jack and Jill bathroom to house two bathroom suites for two guest rooms.

Interior Designers & Decorators
interior designer, interior, design, decorator, residential, commercial, staging, color consulting, product design, full service, custom home furnishing, space planning, full service design, furniture and finish selection, interior design consultation, functionality, award winning designers, conceptual design, kitchen and bathroom design, custom cabinetry design, interior elevations, interior renderings, hardware selections, lighting design, project management, design consultation, General Contractor/Home Builders/Design Build
general contractor, renovation, renovating, timber framing, new construction,
custom, home builders, luxury, unique, high end homes, project management, carpentry, design build firms, custom construction, luxury homes, green home builders, eco-friendly, ground up construction, architectural planning, custom decks, deck building, Kitchen & Bath/ Cabinets & Cabinetry
kitchen and bath remodelers, kitchen, bath, remodel, remodelers, renovation, kitchen and bath designers, renovation home center,custom cabinetry design custom home furnishing, modern countertops, cabinets, clean lines, contemporary kitchen, storage solutions, modern storage, gas stove, recessed lighting, stainless range, custom backsplash, glass backsplash, modern kitchen hardware, custom millwork, luxurious bathroom, luxury bathroom , miami beach construction , modern bathroom design, Conceptual Staging, color consultation, certified stager, interior, design, decorator, residential, commercial, staging, color consulting, product design, full service, custom home furnishing, space planning, full service design, furniture and finish selection, interior design consultation, functionality, award winning designers, conceptual design, kitchen and bathroom design, custom cabinetry design, interior elevations, interior renderings, hardware selections, lighting design, project management, design consultation
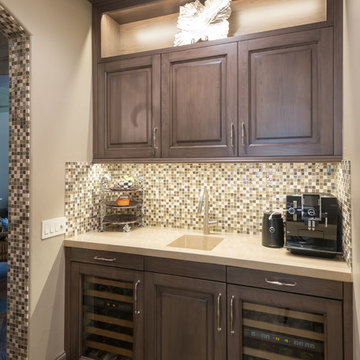
This room, off of the kitchen, houses chilled wines as well as equipment and accessories for making a perfect cup of coffee. This room is a great place to start and end the day.
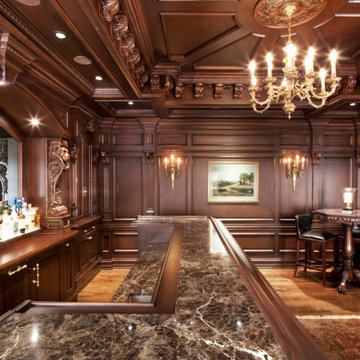
Dark mahogany handcrafted bar Washington, DC
This residential bar was designed to serve as our clients' new holiday party centerpiece. Beautifully adorned with hand carved pieces and stained with a rich dark mahogany. Our artisans achieve an unmatched level of quality that helps balance both the level of detail and the material used.
For more projects visit our website wlkitchenandhome.com
.
.
.
.
#custombar #homebar #homebardesigner #homebardesign #luxurybar #luxuryhouses #barstools #tablebar #luxuryhomebar #barbuilder #bardesigner #entertainmentroom #mancave #interiorsandliving #dreamhome #woodcarving #carving #carpenter #residentialbar #bardecor #barfurniture #customfurniture #interiordesigner #pubbar #classicbar #classicdesign #barcabinet #luxuryfurniture #barnewjersey #winenewjersey
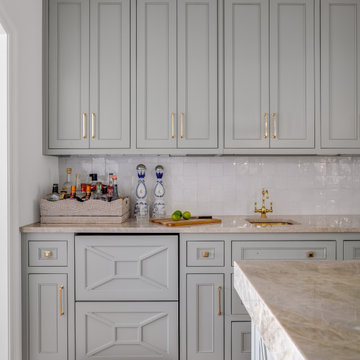
Cocktail Bar area with cabinet and storage space. Great for entertaining!
Modelo de bar en casa con carrito de bar en L clásico pequeño con fregadero integrado, armarios estilo shaker, puertas de armario azules, encimera de cuarzo compacto, salpicadero blanco, salpicadero de azulejos de cerámica, suelo de madera oscura, suelo marrón y encimeras beige
Modelo de bar en casa con carrito de bar en L clásico pequeño con fregadero integrado, armarios estilo shaker, puertas de armario azules, encimera de cuarzo compacto, salpicadero blanco, salpicadero de azulejos de cerámica, suelo de madera oscura, suelo marrón y encimeras beige

Ejemplo de bar en casa con fregadero de galera clásico pequeño con fregadero integrado, armarios estilo shaker, puertas de armario de madera en tonos medios, encimera de acero inoxidable, salpicadero marrón, salpicadero de madera, suelo de madera en tonos medios y suelo marrón
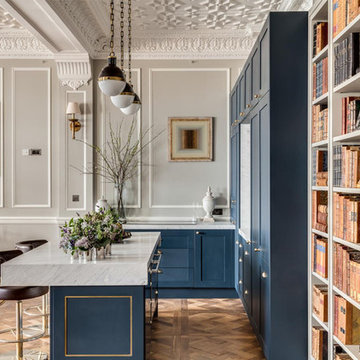
OPEN PLAN BAR AND BOOKSHELF TO PENTHOUSE with dark blue flat panel units, marble top kitchen island with glass panel. Overhang with Art Deco lighting and with leather armchair stools.
project: AUTHENTICALLY MODERN GRADE II. APARTMENTS in Heritage respectful Contemporary Classic Luxury style
For full details see or contact us:
www.mischmisch.com
studio@mischmisch.com
project: AUTHENTICALLY MODERN GRADE II. APARTMENTS in Heritage respectful Contemporary Classic Luxury style
For full details see or contact us:
www.mischmisch.com
studio@mischmisch.com
62 fotos de bares en casa clásicos con fregadero integrado
1