583 fotos de bares en casa clásicos con salpicadero blanco
Filtrar por
Presupuesto
Ordenar por:Popular hoy
1 - 20 de 583 fotos
Artículo 1 de 3
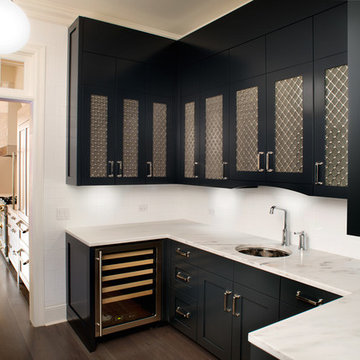
Erich Schremmp
Imagen de bar en casa con fregadero tradicional con suelo de madera oscura, fregadero bajoencimera, armarios estilo shaker, puertas de armario negras, salpicadero blanco y suelo marrón
Imagen de bar en casa con fregadero tradicional con suelo de madera oscura, fregadero bajoencimera, armarios estilo shaker, puertas de armario negras, salpicadero blanco y suelo marrón

A former hallway pantry closet was converted into this stylish and useful beverage center. Refrigerated drawers below the espresso machine keep ingredients cool, and a Calacatta quartzite insert repeats the finishes and materials used in the neighboring kitchen.

Shiloh Cabinetry, Custom paint by Sherwin Williams - Peppercorn. Yes, that's the fridge! Our favorite part of the kitchen... a coffee and wine bar! The devil is in the details!

Spacecrafting Photography
Foto de bar en casa lineal clásico sin pila con armarios tipo vitrina, puertas de armario blancas, salpicadero blanco, encimeras blancas y salpicadero de mármol
Foto de bar en casa lineal clásico sin pila con armarios tipo vitrina, puertas de armario blancas, salpicadero blanco, encimeras blancas y salpicadero de mármol
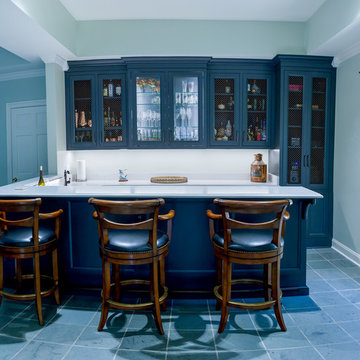
The Wood-Mode Custom Cabinetry and Sub-Zero Appliances complement the elegance of this traditional in home wet bar. The Tiffany Recessed Cabinet Doors are finished in a Navy Vintage Opaque. The Glass Door option brings a certain distinction to the room. The copper pull knobs and wire mesh inserts accents add elegance and style to this space. Pair that with the undercounter Sub-Zero Refrigerator & Wine Cooler, plus the Kitchen Aid Ice Maker and you have the perfect setting for entertaining. The undercounter lighting reflects beautifuly on the Alpine Mist white Caesarstone Quartz countertops. The perfect add to any home.
Photo by Gage Seaux

Ashley Avila
Imagen de bar en casa con fregadero lineal tradicional pequeño con fregadero bajoencimera, puertas de armario blancas, encimera de mármol, salpicadero blanco, salpicadero de mármol, suelo de madera en tonos medios, armarios tipo vitrina y encimeras blancas
Imagen de bar en casa con fregadero lineal tradicional pequeño con fregadero bajoencimera, puertas de armario blancas, encimera de mármol, salpicadero blanco, salpicadero de mármol, suelo de madera en tonos medios, armarios tipo vitrina y encimeras blancas

Foto de bar en casa con fregadero clásico pequeño con fregadero bajoencimera, armarios con rebordes decorativos, puertas de armario de madera clara, encimera de mármol, salpicadero blanco, salpicadero de losas de piedra y suelo de madera oscura
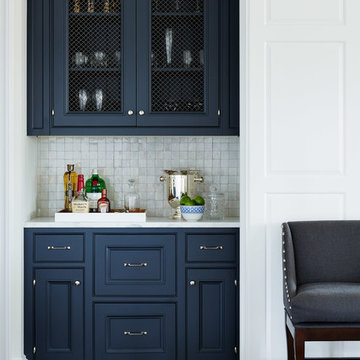
Lucas Allen
Ejemplo de bar en casa lineal clásico pequeño sin pila con armarios con paneles empotrados, puertas de armario azules, salpicadero blanco, salpicadero con mosaicos de azulejos, suelo de madera oscura y encimeras blancas
Ejemplo de bar en casa lineal clásico pequeño sin pila con armarios con paneles empotrados, puertas de armario azules, salpicadero blanco, salpicadero con mosaicos de azulejos, suelo de madera oscura y encimeras blancas
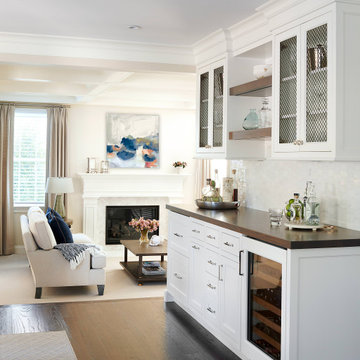
*Please Note: All “related,” “similar,” and “sponsored” products tagged or listed by Houzz are not actual products pictured. They have not been approved by Glenna Stone Interior Design nor any of the professionals credited. For information about our work, please contact info@glennastone.com.

tom grimes
Ejemplo de bar en casa con fregadero en L tradicional con fregadero bajoencimera, armarios con paneles empotrados, puertas de armario blancas, encimera de madera, salpicadero blanco, salpicadero de azulejos de piedra, suelo de ladrillo, suelo rojo y encimeras marrones
Ejemplo de bar en casa con fregadero en L tradicional con fregadero bajoencimera, armarios con paneles empotrados, puertas de armario blancas, encimera de madera, salpicadero blanco, salpicadero de azulejos de piedra, suelo de ladrillo, suelo rojo y encimeras marrones
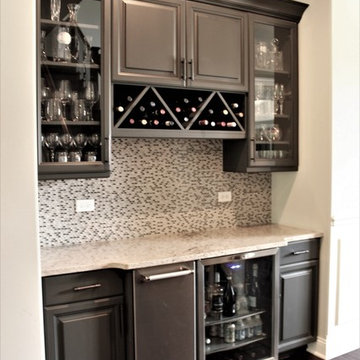
Diseño de bar en casa lineal clásico pequeño sin pila con armarios con paneles con relieve, puertas de armario grises, encimera de granito, salpicadero de azulejos de vidrio, suelo de madera oscura, salpicadero blanco y suelo marrón
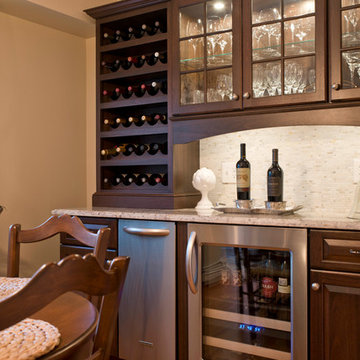
Diseño de bar en casa con fregadero lineal clásico de tamaño medio sin pila con armarios con paneles con relieve, puertas de armario de madera en tonos medios, encimera de granito, salpicadero blanco, salpicadero con mosaicos de azulejos, suelo de madera en tonos medios y suelo beige
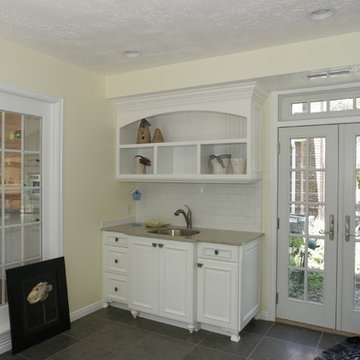
Troy Fox
Imagen de bar en casa con fregadero lineal tradicional de tamaño medio con fregadero bajoencimera, armarios con paneles con relieve, puertas de armario blancas, encimera de granito, salpicadero blanco, salpicadero de azulejos tipo metro y suelo de baldosas de cerámica
Imagen de bar en casa con fregadero lineal tradicional de tamaño medio con fregadero bajoencimera, armarios con paneles con relieve, puertas de armario blancas, encimera de granito, salpicadero blanco, salpicadero de azulejos tipo metro y suelo de baldosas de cerámica
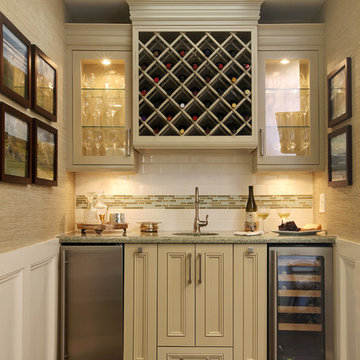
Imagen de bar en casa con fregadero lineal clásico pequeño con fregadero bajoencimera, armarios con paneles empotrados, puertas de armario beige, salpicadero blanco, salpicadero de azulejos tipo metro y suelo de madera oscura

Jarrett Design is grateful for repeat clients, especially when they have impeccable taste.
In this case, we started with their guest bath. An antique-inspired, hand-pegged vanity from our Nest collection, in hand-planed quarter-sawn cherry with metal capped feet, sets the tone. Calcutta Gold marble warms the room while being complimented by a white marble top and traditional backsplash. Polished nickel fixtures, lighting, and hardware selected by the client add elegance. A special bathroom for special guests.
Next on the list were the laundry area, bar and fireplace. The laundry area greets those who enter through the casual back foyer of the home. It also backs up to the kitchen and breakfast nook. The clients wanted this area to be as beautiful as the other areas of the home and the visible washer and dryer were detracting from their vision. They also were hoping to allow this area to serve double duty as a buffet when they were entertaining. So, the decision was made to hide the washer and dryer with pocket doors. The new cabinetry had to match the existing wall cabinets in style and finish, which is no small task. Our Nest artist came to the rescue. A five-piece soapstone sink and distressed counter top complete the space with a nod to the past.
Our clients wished to add a beverage refrigerator to the existing bar. The wall cabinets were kept in place again. Inspired by a beloved antique corner cupboard also in this sitting room, we decided to use stained cabinetry for the base and refrigerator panel. Soapstone was used for the top and new fireplace surround, bringing continuity from the nearby back foyer.
Last, but definitely not least, the kitchen, banquette and powder room were addressed. The clients removed a glass door in lieu of a wide window to create a cozy breakfast nook featuring a Nest banquette base and table. Brackets for the bench were designed in keeping with the traditional details of the home. A handy drawer was incorporated. The double vase pedestal table with breadboard ends seats six comfortably.
The powder room was updated with another antique reproduction vanity and beautiful vessel sink.
While the kitchen was beautifully done, it was showing its age and functional improvements were desired. This room, like the laundry room, was a project that included existing cabinetry mixed with matching new cabinetry. Precision was necessary. For better function and flow, the cooking surface was relocated from the island to the side wall. Instead of a cooktop with separate wall ovens, the clients opted for a pro style range. These design changes not only make prepping and cooking in the space much more enjoyable, but also allow for a wood hood flanked by bracketed glass cabinets to act a gorgeous focal point. Other changes included removing a small desk in lieu of a dresser style counter height base cabinet. This provided improved counter space and storage. The new island gave better storage, uninterrupted counter space and a perch for the cook or company. Calacatta Gold quartz tops are complimented by a natural limestone floor. A classic apron sink and faucet along with thoughtful cabinetry details are the icing on the cake. Don’t miss the clients’ fabulous collection of serving and display pieces! We told you they have impeccable taste!

Modelo de bar en casa con fregadero en U clásico grande con fregadero bajoencimera, armarios con paneles con relieve, puertas de armario blancas, encimera de cuarzo compacto, salpicadero blanco, salpicadero de azulejos tipo metro, suelo de madera en tonos medios, suelo marrón y encimeras blancas
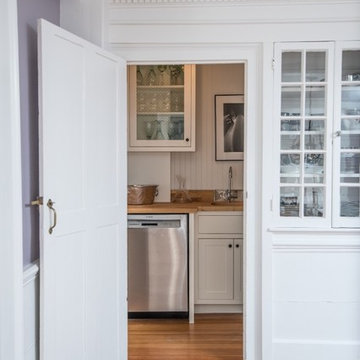
Photography: Rosemary Tufankjian (www.rosemarytufankjian.com)
Imagen de bar en casa con fregadero clásico pequeño con fregadero bajoencimera, armarios con paneles empotrados, puertas de armario blancas, encimera de madera, salpicadero blanco y suelo de madera en tonos medios
Imagen de bar en casa con fregadero clásico pequeño con fregadero bajoencimera, armarios con paneles empotrados, puertas de armario blancas, encimera de madera, salpicadero blanco y suelo de madera en tonos medios
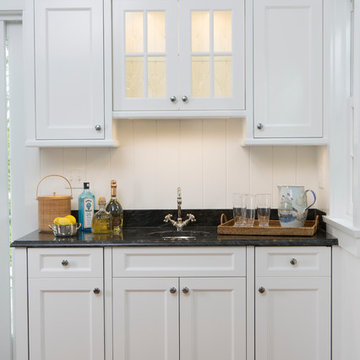
Terry Pommet
Diseño de bar en casa con fregadero lineal clásico pequeño con fregadero bajoencimera, armarios estilo shaker, puertas de armario blancas, salpicadero blanco, salpicadero de azulejos de cerámica y suelo de madera en tonos medios
Diseño de bar en casa con fregadero lineal clásico pequeño con fregadero bajoencimera, armarios estilo shaker, puertas de armario blancas, salpicadero blanco, salpicadero de azulejos de cerámica y suelo de madera en tonos medios
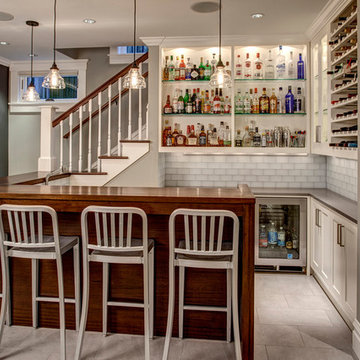
Foto de bar en casa con fregadero en L tradicional con armarios abiertos, puertas de armario blancas, encimera de vidrio, salpicadero blanco y salpicadero de azulejos tipo metro
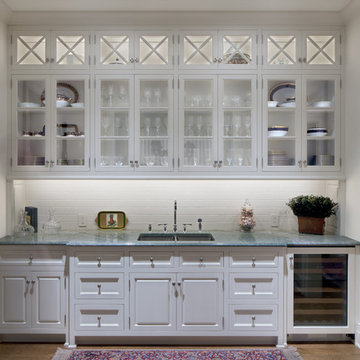
Scott Pease Photography
Modelo de bar en casa con fregadero lineal clásico con fregadero bajoencimera, armarios tipo vitrina, puertas de armario blancas, encimera de mármol, salpicadero blanco y salpicadero de azulejos tipo metro
Modelo de bar en casa con fregadero lineal clásico con fregadero bajoencimera, armarios tipo vitrina, puertas de armario blancas, encimera de mármol, salpicadero blanco y salpicadero de azulejos tipo metro
583 fotos de bares en casa clásicos con salpicadero blanco
1