1.246 fotos de baños pequeños con ducha doble
Filtrar por
Presupuesto
Ordenar por:Popular hoy
101 - 120 de 1246 fotos
Artículo 1 de 3
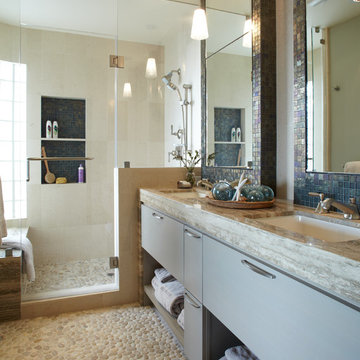
The shower shelf is finished in the same shimmering mosaic glass tile as the mirror surround. The pebble tile extends from the shower throughout the space.
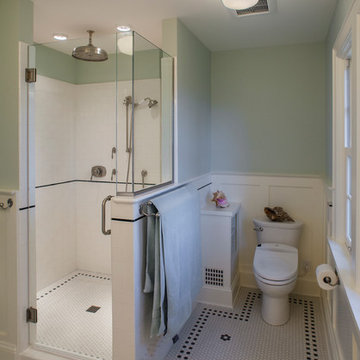
Photo: Eckert & Eckert Photography
Foto de cuarto de baño principal de estilo americano pequeño con ducha doble, sanitario de dos piezas, baldosas y/o azulejos blancas y negros, baldosas y/o azulejos de cemento, paredes verdes y suelo con mosaicos de baldosas
Foto de cuarto de baño principal de estilo americano pequeño con ducha doble, sanitario de dos piezas, baldosas y/o azulejos blancas y negros, baldosas y/o azulejos de cemento, paredes verdes y suelo con mosaicos de baldosas
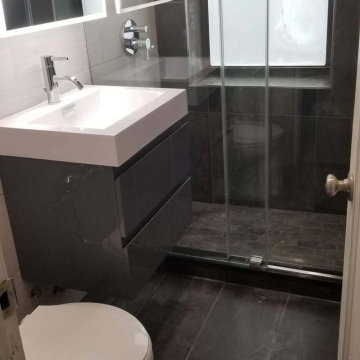
Amazing transformation of this original 1940's bathroom to a modern and soothing spa bath. This couple is so happy to have a large shower, compact toilet and a floating vanity for storage. Updated everything with a heated towel rack and lighted medicine cabinet.
DREAM...DESIGN...LIVE...
We got around the challenge of the window in the shower by tiling all the way to it and adding much water proofing around the window frame. A beautiful sliding shower door makes the room complete.
The key to making the space feel bigger was using 2 different tiles...one light and one dark. I used the same dark tile on the floor up the window wall in a vertical elongated pattern with the pan constructed of an oblong mosaic in the same color. Your eye is tricked to think the room is wider because of the white linen striped tile on the horizontal on the other 3 walls. It looks twice the size now.
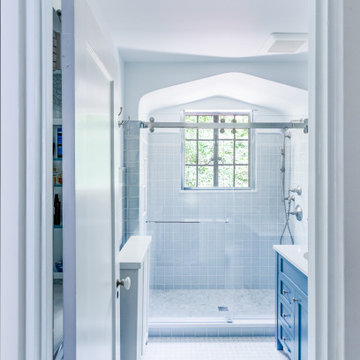
Foto de cuarto de baño principal, único, de pie y abovedado tradicional pequeño con armarios estilo shaker, puertas de armario azules, ducha doble, sanitario de una pieza, baldosas y/o azulejos azules, baldosas y/o azulejos de cerámica, paredes blancas, suelo de baldosas de cerámica, lavabo bajoencimera, encimera de cuarzo compacto, suelo blanco, ducha con puerta corredera, encimeras blancas, hornacina y papel pintado

This traditional kitchen & bath remodel features custom raised panel cabinetry in a painted finish & antique glazed finish, coordinating quartz countertops, spacious island, & high end stainless steel appliances. Oil rubbed bronze fixtures/hardware, and lighting design that features recessed lighting and under cabinet LED lighting complete this kitchen. The bathrooms feature porcelain tile shower design, and frameless glass shower enclosure, as well as custom cabinet design.
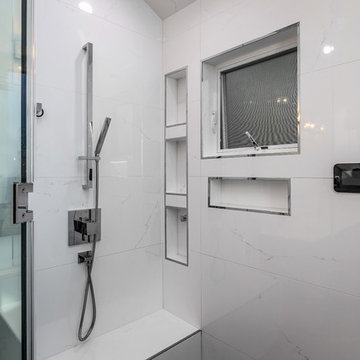
A clean, clutter free, modern white bathroom with stainless steel accents. The glass shower door, with stainless steel hinges, stainless steel shower and stainless steels framing around the recess in the walls and the window ties the whole room together.
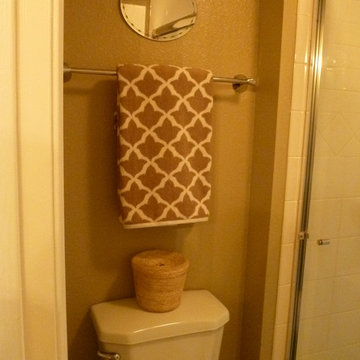
The small shower room had enough room to add a little bit of shine. The awesome basket on the toilet conceals an extra roll of paper.
Ejemplo de cuarto de baño principal clásico renovado pequeño con armarios con paneles lisos, ducha doble, sanitario de dos piezas, baldosas y/o azulejos blancos, baldosas y/o azulejos de cerámica, paredes beige, suelo de baldosas de porcelana, puertas de armario de madera clara y encimera de granito
Ejemplo de cuarto de baño principal clásico renovado pequeño con armarios con paneles lisos, ducha doble, sanitario de dos piezas, baldosas y/o azulejos blancos, baldosas y/o azulejos de cerámica, paredes beige, suelo de baldosas de porcelana, puertas de armario de madera clara y encimera de granito

Foto de cuarto de baño principal de estilo de casa de campo pequeño con armarios tipo mueble, puertas de armario con efecto envejecido, ducha doble, baldosas y/o azulejos negros, baldosas y/o azulejos de cerámica, paredes negras, suelo de baldosas de porcelana, lavabo de seno grande, encimera de granito, suelo negro, ducha con puerta con bisagras y encimeras negras

Just because you have a small space, doesn't mean you can't have the bathroom of your dreams. With this small foot print we were able to fit in two shower heads, two shower benches and hidden storage solutions!
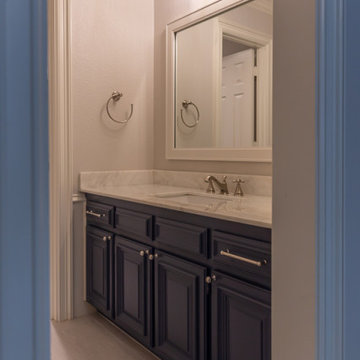
Ejemplo de cuarto de baño infantil, único y a medida tradicional pequeño con armarios con paneles con relieve, puertas de armario azules, bañera empotrada, ducha doble, sanitario de dos piezas, baldosas y/o azulejos blancos, baldosas y/o azulejos de porcelana, paredes blancas, suelo de baldosas de porcelana, lavabo bajoencimera, encimera de mármol, suelo gris, ducha con puerta con bisagras y encimeras grises
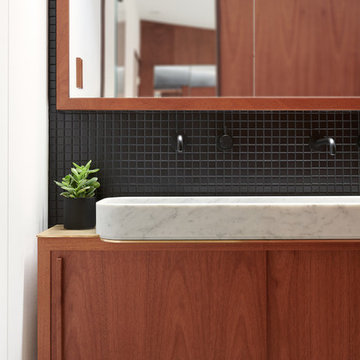
Jean Bai/Konstrukt Photo
Imagen de cuarto de baño principal minimalista pequeño con armarios con paneles lisos, puertas de armario de madera oscura, ducha doble, sanitario de pared, baldosas y/o azulejos negros, baldosas y/o azulejos de cerámica, paredes negras, suelo de cemento, lavabo con pedestal, suelo gris y ducha abierta
Imagen de cuarto de baño principal minimalista pequeño con armarios con paneles lisos, puertas de armario de madera oscura, ducha doble, sanitario de pared, baldosas y/o azulejos negros, baldosas y/o azulejos de cerámica, paredes negras, suelo de cemento, lavabo con pedestal, suelo gris y ducha abierta

Vista verso il bagno
Imagen de cuarto de baño principal, doble y de pie minimalista pequeño con armarios con rebordes decorativos, ducha doble, sanitario de pared, baldosas y/o azulejos grises, baldosas y/o azulejos de piedra caliza, paredes grises, suelo de piedra caliza, lavabo encastrado, encimera de mármol, suelo gris, ducha con puerta con bisagras, encimeras negras y madera
Imagen de cuarto de baño principal, doble y de pie minimalista pequeño con armarios con rebordes decorativos, ducha doble, sanitario de pared, baldosas y/o azulejos grises, baldosas y/o azulejos de piedra caliza, paredes grises, suelo de piedra caliza, lavabo encastrado, encimera de mármol, suelo gris, ducha con puerta con bisagras, encimeras negras y madera
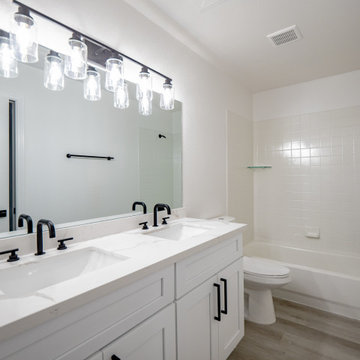
Ejemplo de cuarto de baño principal, doble, a medida y abovedado minimalista pequeño con armarios estilo shaker, puertas de armario blancas, bañera exenta, ducha doble, sanitario de dos piezas, baldosas y/o azulejos blancos, baldosas y/o azulejos de cerámica, paredes blancas, suelo laminado, lavabo bajoencimera, encimera de cuarcita, suelo gris, ducha con puerta con bisagras, encimeras blancas y cuarto de baño
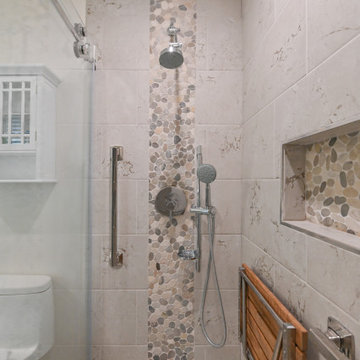
Pebble stone tile, LED Vanity and a retractable shower bench. This compact bathroom remodel utilizes every inch of space within the room to create an elegant and modern appeal.

Modelo de cuarto de baño principal moderno pequeño con armarios con paneles lisos, puertas de armario grises, ducha doble, sanitario de una pieza, baldosas y/o azulejos grises, baldosas y/o azulejos de cerámica, paredes grises, suelo de azulejos de cemento, lavabo de seno grande, encimera de cuarzo compacto, suelo gris, ducha con puerta corredera y encimeras blancas
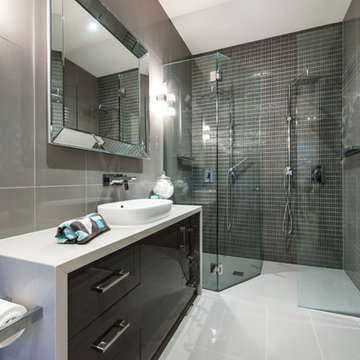
Modelo de cuarto de baño contemporáneo pequeño con armarios con paneles lisos, puertas de armario de madera en tonos medios, ducha doble, baldosas y/o azulejos grises, baldosas y/o azulejos en mosaico, paredes grises, suelo de baldosas de porcelana, lavabo tipo consola, encimera de cuarzo compacto y ducha con puerta con bisagras
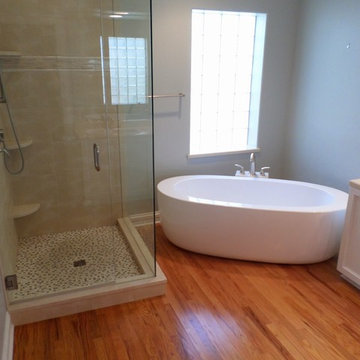
Ejemplo de cuarto de baño principal moderno pequeño con armarios con paneles empotrados, puertas de armario blancas, bañera exenta, ducha doble, baldosas y/o azulejos beige, baldosas y/o azulejos de porcelana, paredes grises y suelo de madera clara

We loved updating this 1977 house giving our clients a more transitional kitchen, living room and powder bath. Our clients are very busy and didn’t want too many options. Our designers narrowed down their selections and gave them just enough options to choose from without being overwhelming.
In the kitchen, we replaced the cabinetry without changing the locations of the walls, doors openings or windows. All finished were replaced with beautiful cabinets, counter tops, sink, back splash and faucet hardware.
In the Master bathroom, we added all new finishes. There are two closets in the bathroom that did not change but everything else did. We.added pocket doors to the bedroom, where there were no doors before. Our clients wanted taller 36” height cabinets and a seated makeup vanity, so we were able to accommodate those requests without any problems. We added new lighting, mirrors, counter top and all new plumbing fixtures in addition to removing the soffits over the vanities and the shower, really opening up the space and giving it a new modern look. They had also been living with the cold and hot water reversed in the shower, so we also fixed that for them!
In their den, they wanted to update the dark paneling, remove the large stone from the curved fireplace wall and they wanted a new mantel. We flattened the wall, added a TV niche above fireplace and moved the cable connections, so they have exactly what they wanted. We left the wood paneling on the walls but painted them a light color to brighten up the room.
There was a small wet bar between the den and their family room. They liked the bar area but didn’t feel that they needed the sink, so we removed and capped the water lines and gave the bar an updated look by adding new counter tops and shelving. They had some previous water damage to their floors, so the wood flooring was replaced throughout the den and all connecting areas, making the transition from one room to the other completely seamless. In the end, the clients love their new space and are able to really enjoy their updated home and now plan stay there for a little longer!
Design/Remodel by Hatfield Builders & Remodelers | Photography by Versatile Imaging
Less
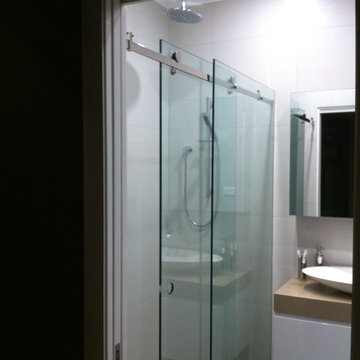
Very modern bathroom renovation
Used space from the linen cabinet outside and included it into the bathroom space
Moved a door to another wall to create a double shower area
Sliding shower door on stainless steel fittings
Freestanding oval bath
Wall hung vanity with matching oval basin to bath
Mirrored shaving cabinet
Replaced window
Heated towel rail
Concealed cistern
All new fixtures and fittings
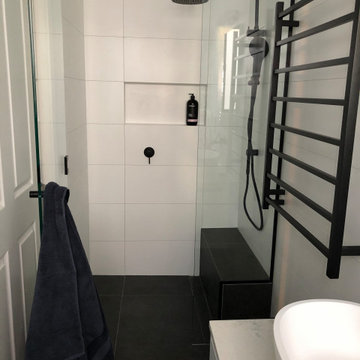
Light and bright, compact ensuite.
Imagen de cuarto de baño principal contemporáneo pequeño con puertas de armario blancas, ducha doble, sanitario de pared, baldosas y/o azulejos blancos, baldosas y/o azulejos de cerámica, paredes blancas, suelo de baldosas de cerámica, lavabo sobreencimera, encimera de mármol, suelo negro, ducha con puerta con bisagras y encimeras blancas
Imagen de cuarto de baño principal contemporáneo pequeño con puertas de armario blancas, ducha doble, sanitario de pared, baldosas y/o azulejos blancos, baldosas y/o azulejos de cerámica, paredes blancas, suelo de baldosas de cerámica, lavabo sobreencimera, encimera de mármol, suelo negro, ducha con puerta con bisagras y encimeras blancas
1.246 fotos de baños pequeños con ducha doble
6

