1.246 fotos de baños pequeños con ducha doble
Filtrar por
Presupuesto
Ordenar por:Popular hoy
121 - 140 de 1246 fotos
Artículo 1 de 3

“..2 Bryant Avenue Fairfield West is a success story being one of the rare, wonderful collaborations between a great client, builder and architect, where the intention and result were to create a calm refined, modernist single storey home for a growing family and where attention to detail is evident.
Designed with Bauhaus principles in mind where architecture, technology and art unite as one and where the exemplification of the famed French early modernist Architect & painter Le Corbusier’s statement ‘machine for modern living’ is truly the result, the planning concept was to simply to wrap minimalist refined series of spaces around a large north-facing courtyard so that low-winter sun could enter the living spaces and provide passive thermal activation in winter and so that light could permeate the living spaces. The courtyard also importantly provides a visual centerpiece where outside & inside merge.
By providing solid brick walls and concrete floors, this thermal optimization is achieved with the house being cool in summer and warm in winter, making the home capable of being naturally ventilated and naturally heated. A large glass entry pivot door leads to a raised central hallway spine that leads to a modern open living dining kitchen wing. Living and bedrooms rooms are zoned separately, setting-up a spatial distinction where public vs private are working in unison, thereby creating harmony for this modern home. Spacious & well fitted laundry & bathrooms complement this home.
What cannot be understood in pictures & plans with this home, is the intangible feeling of peace, quiet and tranquility felt by all whom enter and dwell within it. The words serenity, simplicity and sublime often come to mind in attempting to describe it, being a continuation of many fine similar modernist homes by the sole practitioner Architect Ibrahim Conlon whom is a local Sydney Architect with a large tally of quality homes under his belt. The Architect stated that this house is best and purest example to date, as a true expression of the regionalist sustainable modern architectural principles he practises with.
Seeking to express the epoch of our time, this building remains a fine example of western Sydney early 21st century modernist suburban architecture that is a surprising relief…”
Kind regards
-----------------------------------------------------
Architect Ibrahim Conlon
Managing Director + Principal Architect
Nominated Responsible Architect under NSW Architect Act 2003
SEPP65 Qualified Designer under the Environmental Planning & Assessment Regulation 2000
M.Arch(UTS) B.A Arch(UTS) ADAD(CIT) AICOMOS RAIA
Chartered Architect NSW Registration No. 10042
Associate ICOMOS
M: 0404459916
E: ibrahim@iscdesign.com.au
O; Suite 1, Level 1, 115 Auburn Road Auburn NSW Australia 2144
W; www.iscdesign.com.au
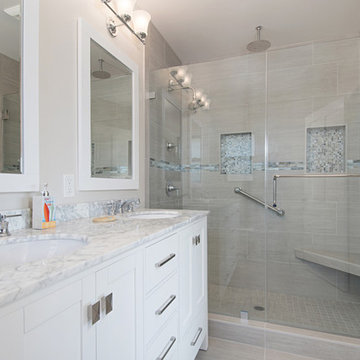
This bathroom has a beach theme going through it. Porcelain tile on the floor and white cabinetry make this space look luxurious and spa like! Photos by Preview First.
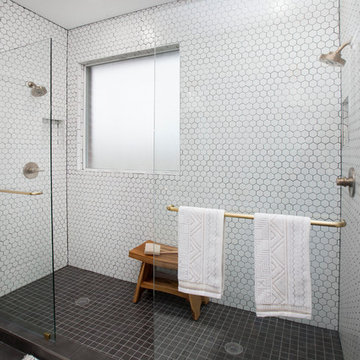
A small yet stylish modern bathroom remodel. Double standing shower with beautiful white hexagon tiles & black grout to create a great contrast.Gold round wall mirrors, dark gray flooring with white his & hers vanities and Carrera marble countertop. Gold hardware to complete the chic look.

This guest bath use to be from the 70's with a bathtub and old oak vanity. This was a Jack and Jill bath so there use to be a door where the toilet now is and the toilet use to sit in front of the vanity under the window. We closed off the door and installed a contemporary toilet. We installed 18" travertine tiles on the floor and a contemporary Robern cabinet and medicine cabinet mirror with lots of storage and frosted glass sliding doors. The bathroom idea started when I took my client shopping and she fell in love with the pounded stainless steel vessel sink. We found a faucet that worked like a joy stick and because she is a pilot she thought that was a fun idea. The countertop is a travertine remnant I found. The bathtub was replaced with a walk in shower using a wave pattern tile for the back wall. We did a frameless glass shower enclosure with a hand held shower faucet
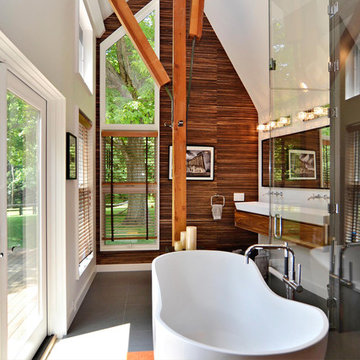
Allison Schatz
Imagen de cuarto de baño principal actual pequeño con bañera exenta, lavabo suspendido, armarios con paneles lisos, puertas de armario de madera oscura, ducha doble, baldosas y/o azulejos grises, baldosas y/o azulejos de porcelana, paredes marrones y suelo de baldosas de porcelana
Imagen de cuarto de baño principal actual pequeño con bañera exenta, lavabo suspendido, armarios con paneles lisos, puertas de armario de madera oscura, ducha doble, baldosas y/o azulejos grises, baldosas y/o azulejos de porcelana, paredes marrones y suelo de baldosas de porcelana
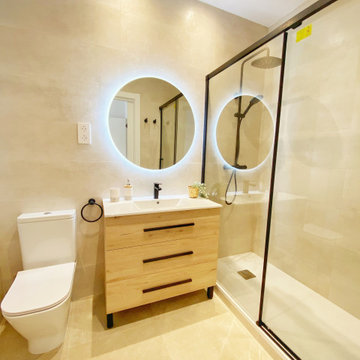
Baño donde destaca la gran dicha con grifería en negro, espejo con led integrado, azulejos beige y revestimiento de cerámica beige en paredes.
Ejemplo de cuarto de baño principal, único y a medida nórdico pequeño con puertas de armario beige, ducha doble, sanitario de una pieza, baldosas y/o azulejos beige, gres porcelanico, paredes beige, suelo de baldosas de porcelana, suelo beige, ducha con puerta corredera, encimeras blancas y espejo con luz
Ejemplo de cuarto de baño principal, único y a medida nórdico pequeño con puertas de armario beige, ducha doble, sanitario de una pieza, baldosas y/o azulejos beige, gres porcelanico, paredes beige, suelo de baldosas de porcelana, suelo beige, ducha con puerta corredera, encimeras blancas y espejo con luz
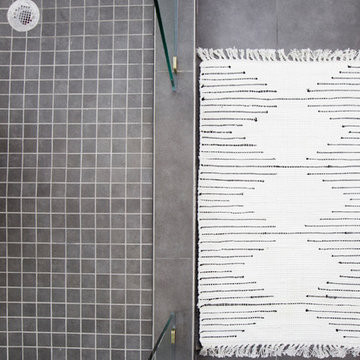
A small yet stylish modern bathroom remodel. Double standing shower with beautiful white hexagon tiles & black grout to create a great contrast.Gold round wall mirrors, dark gray flooring with white his & hers vanities and Carrera marble countertop. Gold hardware to complete the chic look.
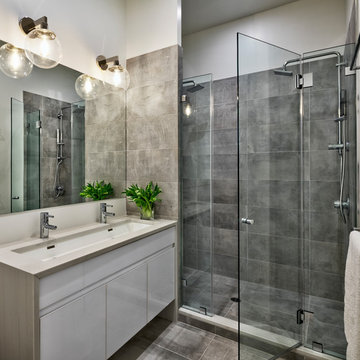
© Francis Dzikowski
Imagen de cuarto de baño pequeño con armarios con paneles lisos, ducha doble, paredes blancas, suelo de baldosas de porcelana, lavabo bajoencimera, encimera de cuarcita, ducha con puerta con bisagras, puertas de armario blancas, sanitario de una pieza, baldosas y/o azulejos grises, baldosas y/o azulejos de porcelana y suelo gris
Imagen de cuarto de baño pequeño con armarios con paneles lisos, ducha doble, paredes blancas, suelo de baldosas de porcelana, lavabo bajoencimera, encimera de cuarcita, ducha con puerta con bisagras, puertas de armario blancas, sanitario de una pieza, baldosas y/o azulejos grises, baldosas y/o azulejos de porcelana y suelo gris
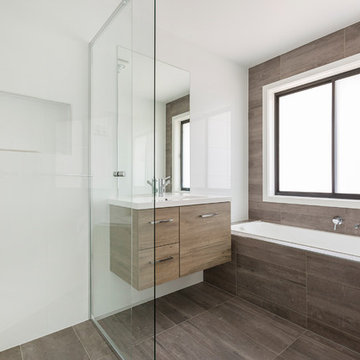
wall hung vanity with mirror, semi frameless shower
Foto de cuarto de baño principal clásico pequeño con armarios con paneles lisos, puertas de armario de madera clara, bañera encastrada, ducha doble, sanitario de dos piezas, baldosas y/o azulejos blancos, baldosas y/o azulejos de porcelana, paredes blancas, suelo de baldosas de porcelana, lavabo tipo consola, encimera de cuarzo compacto, suelo gris, ducha con puerta con bisagras y encimeras blancas
Foto de cuarto de baño principal clásico pequeño con armarios con paneles lisos, puertas de armario de madera clara, bañera encastrada, ducha doble, sanitario de dos piezas, baldosas y/o azulejos blancos, baldosas y/o azulejos de porcelana, paredes blancas, suelo de baldosas de porcelana, lavabo tipo consola, encimera de cuarzo compacto, suelo gris, ducha con puerta con bisagras y encimeras blancas
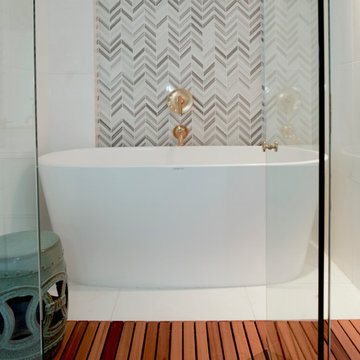
Janis Nicolay
Diseño de cuarto de baño principal moderno pequeño con lavabo sobreencimera, armarios con paneles lisos, puertas de armario blancas, encimera de mármol, bañera exenta, ducha doble, baldosas y/o azulejos blancos, baldosas y/o azulejos de piedra, paredes blancas y suelo de mármol
Diseño de cuarto de baño principal moderno pequeño con lavabo sobreencimera, armarios con paneles lisos, puertas de armario blancas, encimera de mármol, bañera exenta, ducha doble, baldosas y/o azulejos blancos, baldosas y/o azulejos de piedra, paredes blancas y suelo de mármol
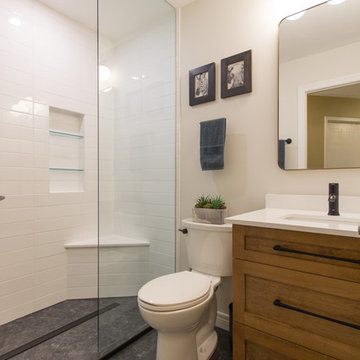
This main bathroom was updated with stacked white elongated subway tiles, black hexagon floor tiles with a 2" shower step up and custom solid wood vanity. Matte black finishes give the whole space a modern look.
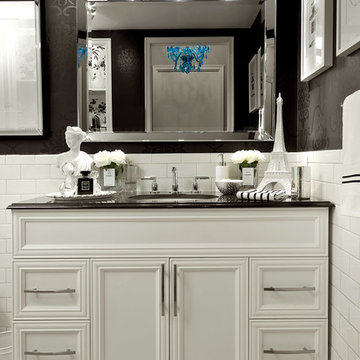
Designed By Nicholas Rosaci Interiors. Photography By Arnal Photography. www.arnalpix.com
We chose a clean, white vanity from www.cutlerkitchenandbath.com with ample closed storage and topped it with a black granite counter top. The vanity’s classic details, European quality hardware and traditional style make it appear both handsome and feminine at the same time.
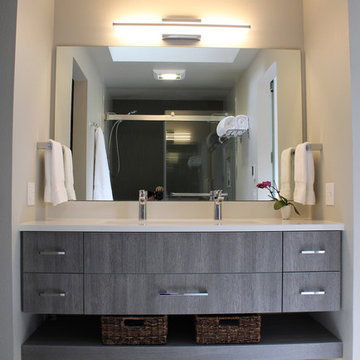
This basic builder's bathroom was craving a modern renovation. The space lacked functional storage along with countertop space and of course updating. By adding this custom floating vanity with a single trough sink and double faucets all of our tasks were completed in crisp elegance! Also the double shower features hansgrohe plumbing fixtures along with a accent wall of waves creating texture and depth to the overall space.
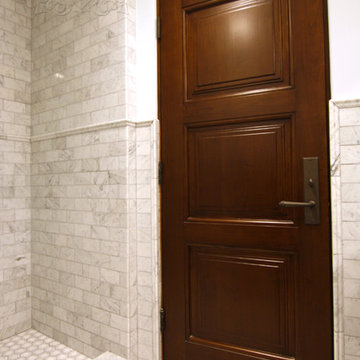
Polished carrara marble wainscot adorns the walls and carries in the shower, detailed carrara and white hexagon mosaic found at the floor and shower pan. Waterworks fittings throughout.
Cabochon Surfaces & Fixtures
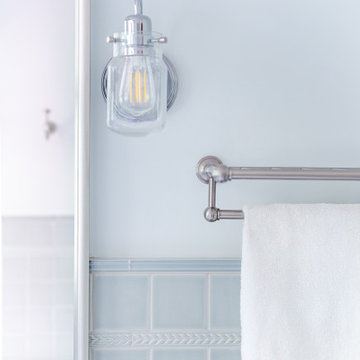
Imagen de cuarto de baño principal, único, de pie y abovedado clásico pequeño con armarios estilo shaker, puertas de armario azules, ducha doble, sanitario de una pieza, baldosas y/o azulejos azules, baldosas y/o azulejos de cerámica, paredes blancas, suelo de baldosas de cerámica, lavabo bajoencimera, encimera de cuarzo compacto, ducha con puerta corredera, encimeras blancas, hornacina, papel pintado y suelo blanco
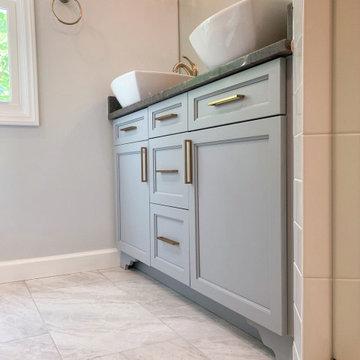
A blah master bathroom got a glam update by adding high end finishes. Vessel sinks, burnished gold fixtures, iridescent, glass picket tiles by SOHO - Artemis collection, and Silestone - Copper Mist vanity top add bling. Cabinet color is SW Uncertain Gray.

A great way to unwind or kickstart your day is by using an uplifting bathroom. This bathroom refresh is modern and airy, with shower tiles that add just the right amount of color while keeping it light. The brass hardware in the shower and chandelier add interest, while the simple vanity with wood cabinet doors provides warmth.
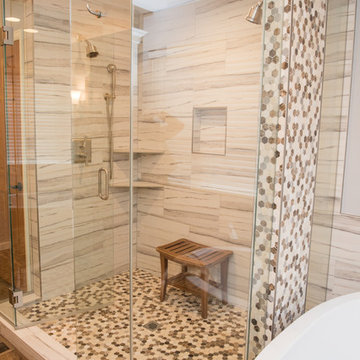
When using large format tile, most of those tiles do not have bullnose edges so we need to use a metal trim to hide cut edges...the product is called Schluter. It is seen here as the metal frame around the shower storage niche and around any corner edge.
pureleephotography
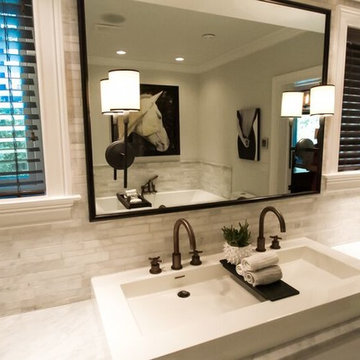
Brian Metz Photography
Jackie Slack Designs
Modelo de cuarto de baño principal clásico renovado pequeño con lavabo de seno grande, armarios estilo shaker, puertas de armario blancas, bañera encastrada, ducha doble, sanitario de una pieza, baldosas y/o azulejos blancos, paredes blancas, suelo de mármol, encimera de mármol y baldosas y/o azulejos en mosaico
Modelo de cuarto de baño principal clásico renovado pequeño con lavabo de seno grande, armarios estilo shaker, puertas de armario blancas, bañera encastrada, ducha doble, sanitario de una pieza, baldosas y/o azulejos blancos, paredes blancas, suelo de mármol, encimera de mármol y baldosas y/o azulejos en mosaico
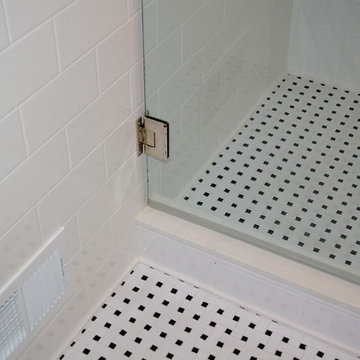
Dura Supreme Cabinetry
Photo by Highland Design Gallery
Imagen de cuarto de baño de estilo americano pequeño con lavabo bajoencimera, armarios con paneles lisos, puertas de armario de madera oscura, encimera de cuarzo compacto, ducha doble, sanitario de dos piezas, baldosas y/o azulejos blancos, baldosas y/o azulejos de cerámica, paredes azules, suelo de baldosas de cerámica y aseo y ducha
Imagen de cuarto de baño de estilo americano pequeño con lavabo bajoencimera, armarios con paneles lisos, puertas de armario de madera oscura, encimera de cuarzo compacto, ducha doble, sanitario de dos piezas, baldosas y/o azulejos blancos, baldosas y/o azulejos de cerámica, paredes azules, suelo de baldosas de cerámica y aseo y ducha
1.246 fotos de baños pequeños con ducha doble
7

