1.246 fotos de baños pequeños con ducha doble
Filtrar por
Presupuesto
Ordenar por:Popular hoy
161 - 180 de 1246 fotos
Artículo 1 de 3
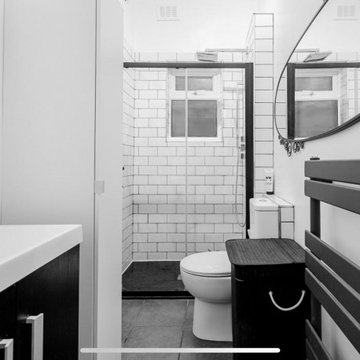
Modelo de cuarto de baño único y de pie actual pequeño con armarios tipo mueble, puertas de armario negras, ducha doble, sanitario de una pieza, baldosas y/o azulejos blancas y negros, baldosas y/o azulejos de cemento, paredes blancas, suelo de pizarra, aseo y ducha y ducha con puerta corredera
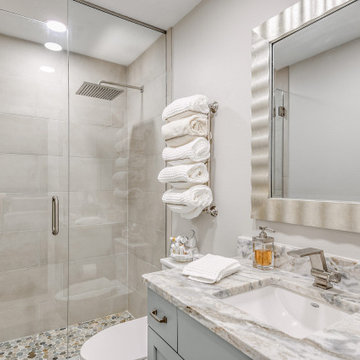
Diseño de cuarto de baño principal, único y a medida costero pequeño con puertas de armario grises, ducha doble, baldosas y/o azulejos grises, lavabo bajoencimera, encimera de granito, ducha con puerta con bisagras y encimeras grises
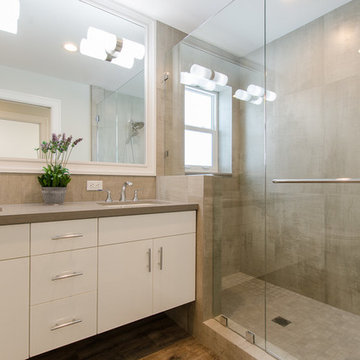
Foto de cuarto de baño actual pequeño con armarios con paneles lisos, puertas de armario blancas, ducha doble, baldosas y/o azulejos grises, baldosas y/o azulejos de cerámica, paredes grises, suelo vinílico, aseo y ducha, lavabo bajoencimera, encimera de cuarcita, suelo marrón y ducha con puerta con bisagras

“..2 Bryant Avenue Fairfield West is a success story being one of the rare, wonderful collaborations between a great client, builder and architect, where the intention and result were to create a calm refined, modernist single storey home for a growing family and where attention to detail is evident.
Designed with Bauhaus principles in mind where architecture, technology and art unite as one and where the exemplification of the famed French early modernist Architect & painter Le Corbusier’s statement ‘machine for modern living’ is truly the result, the planning concept was to simply to wrap minimalist refined series of spaces around a large north-facing courtyard so that low-winter sun could enter the living spaces and provide passive thermal activation in winter and so that light could permeate the living spaces. The courtyard also importantly provides a visual centerpiece where outside & inside merge.
By providing solid brick walls and concrete floors, this thermal optimization is achieved with the house being cool in summer and warm in winter, making the home capable of being naturally ventilated and naturally heated. A large glass entry pivot door leads to a raised central hallway spine that leads to a modern open living dining kitchen wing. Living and bedrooms rooms are zoned separately, setting-up a spatial distinction where public vs private are working in unison, thereby creating harmony for this modern home. Spacious & well fitted laundry & bathrooms complement this home.
What cannot be understood in pictures & plans with this home, is the intangible feeling of peace, quiet and tranquility felt by all whom enter and dwell within it. The words serenity, simplicity and sublime often come to mind in attempting to describe it, being a continuation of many fine similar modernist homes by the sole practitioner Architect Ibrahim Conlon whom is a local Sydney Architect with a large tally of quality homes under his belt. The Architect stated that this house is best and purest example to date, as a true expression of the regionalist sustainable modern architectural principles he practises with.
Seeking to express the epoch of our time, this building remains a fine example of western Sydney early 21st century modernist suburban architecture that is a surprising relief…”
Kind regards
-----------------------------------------------------
Architect Ibrahim Conlon
Managing Director + Principal Architect
Nominated Responsible Architect under NSW Architect Act 2003
SEPP65 Qualified Designer under the Environmental Planning & Assessment Regulation 2000
M.Arch(UTS) B.A Arch(UTS) ADAD(CIT) AICOMOS RAIA
Chartered Architect NSW Registration No. 10042
Associate ICOMOS
M: 0404459916
E: ibrahim@iscdesign.com.au
O; Suite 1, Level 1, 115 Auburn Road Auburn NSW Australia 2144
W; www.iscdesign.com.au
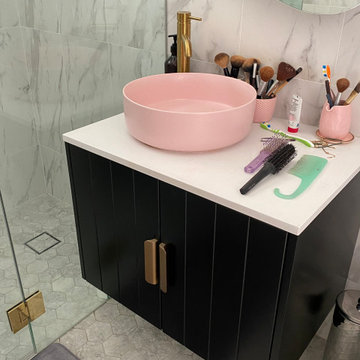
Wall hung vanity with basins on top of stone bench top
Brass fittings
Pink basin
Oval shaving cabinet
Black polyurethane matt finish with grooves and brass handles
stone top
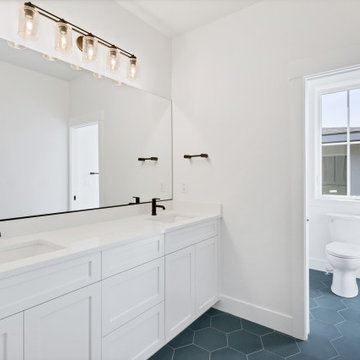
Ejemplo de cuarto de baño principal, único y a medida actual pequeño con armarios estilo shaker, puertas de armario blancas, ducha doble, sanitario de una pieza, baldosas y/o azulejos de cerámica, paredes blancas, suelo de baldosas de cerámica, lavabo encastrado, encimera de cuarzo compacto, suelo marrón, ducha con puerta con bisagras y encimeras blancas
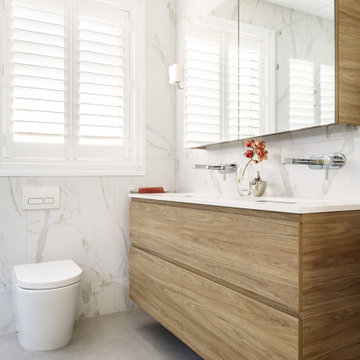
Modern wnsuite with marble look wall times and grey floor tiles. Customer timber grain wall hung vanity with stone top, inset basin with matching shaving cabinet . Chrome wall taps with wall lights. Double shower with wall taps and wall to wall shower niche. Led strip lighting in the shower niche and under shaving cabinet
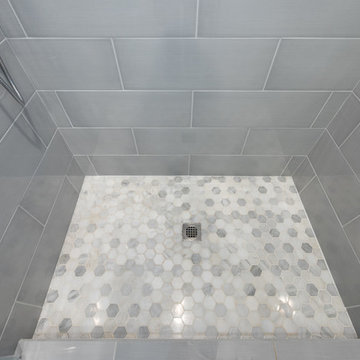
Finecraft Contractors, Inc.
Soleimani Photography
New master bathroom and built-ins in the family room.
Diseño de cuarto de baño principal actual pequeño con armarios con paneles lisos, puertas de armario con efecto envejecido, ducha doble, baldosas y/o azulejos grises, baldosas y/o azulejos de cemento, paredes grises, suelo de mármol, lavabo tipo consola, encimera de acrílico, suelo gris y ducha con puerta con bisagras
Diseño de cuarto de baño principal actual pequeño con armarios con paneles lisos, puertas de armario con efecto envejecido, ducha doble, baldosas y/o azulejos grises, baldosas y/o azulejos de cemento, paredes grises, suelo de mármol, lavabo tipo consola, encimera de acrílico, suelo gris y ducha con puerta con bisagras
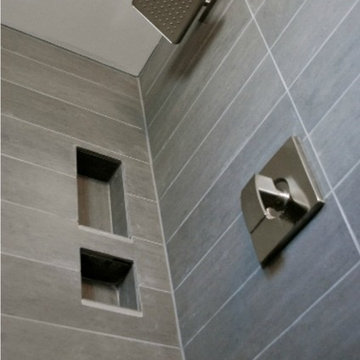
owner in pursuit of simplicity, simplicity, simplicity. Keeping it simple is hard because, only the essential items must reflecting an owner's aesthetic. Simple is not always as simple as it looks!
pictures by owner
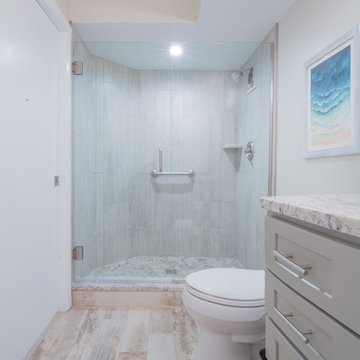
A view of the standing shower in the second bathroom.
Daniele Napolitano
Imagen de cuarto de baño costero pequeño con armarios estilo shaker, puertas de armario grises, ducha doble, sanitario de pared, baldosas y/o azulejos beige, baldosas y/o azulejos de porcelana, paredes grises, suelo de baldosas de porcelana, lavabo encastrado y encimera de granito
Imagen de cuarto de baño costero pequeño con armarios estilo shaker, puertas de armario grises, ducha doble, sanitario de pared, baldosas y/o azulejos beige, baldosas y/o azulejos de porcelana, paredes grises, suelo de baldosas de porcelana, lavabo encastrado y encimera de granito
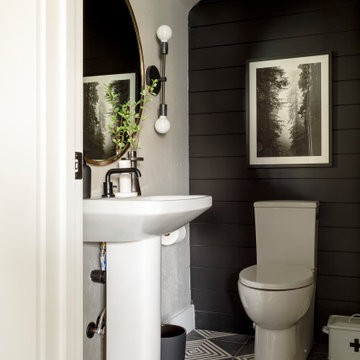
Bathroom off of the family/ media room created out of a closet. Fun black and white design with shiplap wall,
Foto de cuarto de baño único y de pie tradicional renovado pequeño con ducha doble, sanitario de una pieza, baldosas y/o azulejos de porcelana, paredes blancas, suelo de baldosas de cerámica, lavabo con pedestal, suelo negro y machihembrado
Foto de cuarto de baño único y de pie tradicional renovado pequeño con ducha doble, sanitario de una pieza, baldosas y/o azulejos de porcelana, paredes blancas, suelo de baldosas de cerámica, lavabo con pedestal, suelo negro y machihembrado
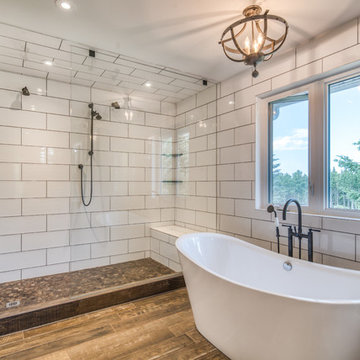
A rustic, warm and cozy retreat after a long day. This master bathroom features a freestanding tub, large walk in shower, barnwood vanity with a trough sink and reclaimed wood accents.
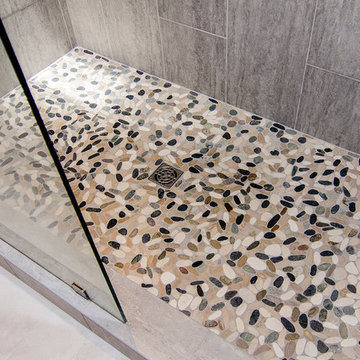
A master bathroom that had been already been nearly cleared out needed a major update and reconfiguration in this narrow space to create a spa-like oasis for these homeowners! A huge spacious shower with dual rain-heads and a hand-held is a major highlight. Floorplan design by Chad Hatfield, CR, CKBR. Photography by Lauren Brown of Versatile Imaging.
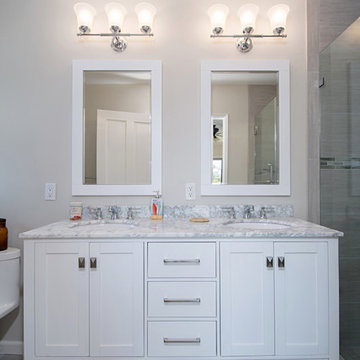
This bathroom has a beach theme going through it. Porcelain tile on the floor and white cabinetry make this space look luxurious and spa like! Photos by Preview First.
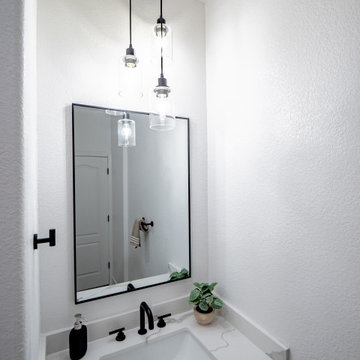
Foto de cuarto de baño principal, doble, a medida y abovedado minimalista pequeño con armarios estilo shaker, puertas de armario blancas, bañera exenta, ducha doble, sanitario de dos piezas, baldosas y/o azulejos blancos, baldosas y/o azulejos de cerámica, paredes blancas, suelo laminado, lavabo bajoencimera, encimera de cuarcita, suelo gris, ducha con puerta con bisagras, encimeras blancas y cuarto de baño
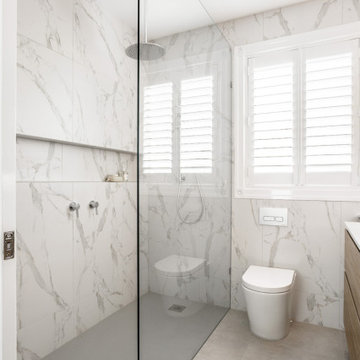
Modern wnsuite with marble look wall times and grey floor tiles. Customer timber grain wall hung vanity with stone top, inset basin with matching shaving cabinet . Chrome wall taps with wall lights. Double shower with wall taps and wall to wall shower niche. Led strip lighting in the shower niche and under shaving cabinet
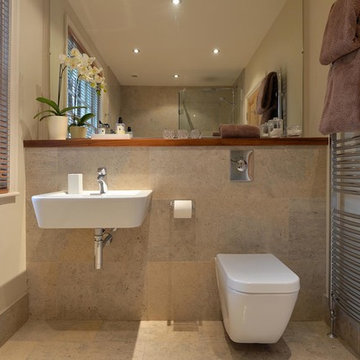
Space was at a premium in this en suite bathroom, yet it's been transformed into a sleek contemporary wet room with large walk-in shower and stylish wall hung basin and WC. A deep shelf topped with a beautiful single piece of walnut provides storage whilst the enormous mirror above bounces light into the room making it feel twice its size. The Portuguese limestone walls and floor give the room a boutique hotel feel.
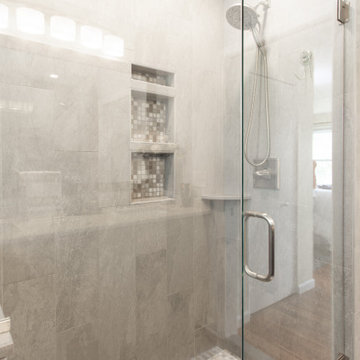
Foto de cuarto de baño principal, doble y a medida minimalista pequeño con armarios estilo shaker, puertas de armario de madera en tonos medios, ducha doble, sanitario de dos piezas, paredes grises, suelo de baldosas de porcelana, lavabo bajoencimera, encimera de granito, suelo gris, ducha con puerta con bisagras, encimeras blancas y hornacina
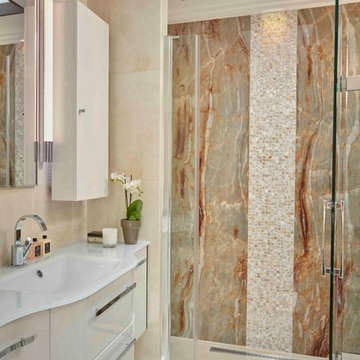
Green Imaging
Foto de cuarto de baño principal contemporáneo pequeño con puertas de armario blancas, bañera encastrada, ducha doble, sanitario de pared, baldosas y/o azulejos multicolor, baldosas y/o azulejos en mosaico, paredes beige, suelo de mármol, lavabo encastrado y encimera de vidrio
Foto de cuarto de baño principal contemporáneo pequeño con puertas de armario blancas, bañera encastrada, ducha doble, sanitario de pared, baldosas y/o azulejos multicolor, baldosas y/o azulejos en mosaico, paredes beige, suelo de mármol, lavabo encastrado y encimera de vidrio
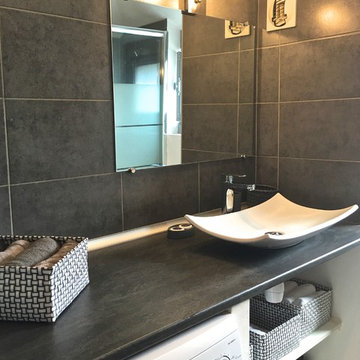
Imagen de cuarto de baño principal contemporáneo pequeño con armarios abiertos, baldosas y/o azulejos grises, baldosas y/o azulejos de cerámica, ducha doble, sanitario de pared, paredes grises, lavabo sobreencimera, ducha con puerta corredera, suelo de contrachapado y suelo marrón
1.246 fotos de baños pequeños con ducha doble
9

