121 fotos de baños de roble
Filtrar por
Presupuesto
Ordenar por:Popular hoy
1 - 20 de 121 fotos
Artículo 1 de 2

Ejemplo de cuarto de baño de roble de estilo de casa de campo de tamaño medio con puertas de armario de madera oscura, paredes blancas, suelo de mármol, aseo y ducha, lavabo sobreencimera, suelo gris y armarios con paneles lisos

Foto de cuarto de baño principal, de roble, doble, flotante y blanco y madera actual grande con puertas de armario de madera clara, baldosas y/o azulejos blancos, baldosas y/o azulejos de cerámica, paredes blancas, suelo de terrazo, lavabo bajoencimera, encimera de cuarzo compacto, suelo gris, encimeras blancas y armarios con paneles lisos

This gorgeous bathroom design with a free standing tub and marble galore is made even more beautiful with a custom made white oak vanity. The brass mirror and light fixtures compliment the polished nickel tub filler. The walls are classic grey by Benjamin Moore, complete with marble countertops.

Luxury Bathroom complete with a double walk in Wet Sauna and Dry Sauna. Floor to ceiling glass walls extend the Home Gym Bathroom to feel the ultimate expansion of space.

Imagen de cuarto de baño principal, de roble, único, de pie, cemento y blanco contemporáneo de tamaño medio con armarios con paneles lisos, puertas de armario grises, bañera empotrada, sanitario de pared, baldosas y/o azulejos grises, baldosas y/o azulejos de porcelana, paredes grises, suelo de baldosas de porcelana, lavabo integrado, encimera de acrílico, suelo beige, ducha con cortina y encimeras blancas

A kid's bathroom with classic style. Custom, built-in, oak, double vanity with pull out steps and hexagon pulls, Carrara marble hexagon feature wall and subway tiled shower with ledge bench. The ultra-durable, Carrara marble, porcelain floor makes for easy maintenance.
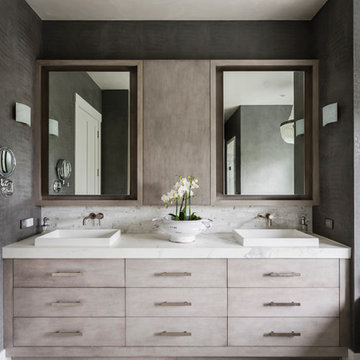
Foto de cuarto de baño principal y de roble actual de tamaño medio con armarios con paneles lisos, bañera encastrada, ducha empotrada, paredes grises y lavabo sobreencimera

A playful re-imagining of a Victorian terrace with a large rear extension.
The project started as a problem solving exercise – the owner of the house was very tall and he had never been able to have a shower in the pokey outrigger bathroom, there was simply not enough ceiling height. The lower ground floor kitchen also suffered from low ceilings and was dark and uninviting. There was very little connection to the garden, surrounded by trees, which felt like a lost opportunity. The whole house needed rethinking.
The solution we proposed was to extend into the generous garden at the rear and reconstruct the existing outrigger with an extra storey. We used the outrigger to relocate the staircase to the lower ground floor, moving it from the centre of the house into a double height space in the extension. This gave the house a very generous sense of height and space and allows light to flood into the kitchen and hall from high level windows. These provide glances of the surrounding tress as you descent to the dining room.
The extension allows the kitchen and dining room to push further into the garden, making the most of the views and light. A strip rooflight over the kitchen wall units brings light deep into the space and washes the kitchen with sunlight during the day. Behind the kitchen, where there was no access to natural light, we tucked a utility room and shower room, with a second sitting room at the front of the house. The extension has a green sedum roof to ensure it feels like part of the garden when seen from the upper floors of the house. We used a pale white and yellow brick to complement the colour of the London stock brickwork, but maintain a contemporary aesthetic. Oak windows and sliding door add a warmth to the extension and tie in with the materials we used internally.
Internally there is a palette of bold colours to define the living spaces, including an entirely yellow corridor the client has named ‘The Yolky Way’ leading from the kitchen to the front reception room, complete with hidden yellow doors. These are offset against more natural materials such as the oak batten cladding, which define the dining space and also line the back wall of the kitchen concealing the fridge door and larder units. A bespoke terrazzo counter unites the colours of the floor, oak cladding and cupboard doors and the tiled floor leads seamlessly to the outside patio, leading the eye back into the garden.
A new bathroom with a generous ceiling height was placed in the reconstructed outrigger, with triple aspect windows, including a picture window at the end of the bath framing views of the trees in the garden.
Upstairs we kept the traditional Victorian layout, refurbished the windows and shutters, reinstating cornice and ceiling roses to the principal rooms. At every point in the project the ergonomics of the house were considered, tall doors, very high kitchen worktops and always maximising ceiling heights, ensuring the house was more suited to its tall owner.
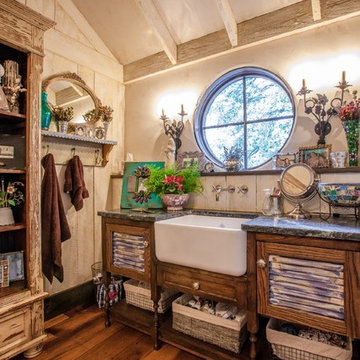
Our antique barnboard oak flooring in random 5.5" - 8.5" widths. This particular reclaimed oak floor has our unique "worn edge" profile. Aging patina, stress cracks and some original saw marks combined with nail holes and solid knots give this grade of flooring a very unique character that is impossible to match with new flooring.

Esta reforma de 70m2 se enfoca en el estilo joven y moderno, con grande funcionalidad y mejora en la amplitud de espacios, anteriormente pequeños y divididos, y ahora abiertos. En la selección de acabados tenemos azulejos en formato pequeño que ofrecen un detalle de textura y vida a los espacios. El pavimento original de madera en tacos ha sido recuperado, siendo el protagonista a nivel de padrón, y por eso contrastamos con muebles blancos y minimalistas, evitando cargar demasiado el espacio.
Con la intervención el piso renace con la sensación de más espacio y atiende a todas las necesidades de la cliente.

The original master bathroom in this 1980’s home was small, cramped and dated. It was divided into two compartments that also included a linen closet. The goal was to reconfigure the space to create a larger, single compartment space that exudes a calming, natural and contemporary style. The bathroom was remodeled into a larger, single compartment space using earth tones and soft textures to create a simple, yet sleek look. A continuous shallow shelf above the vanity provides a space for soft ambient down lighting. Large format wall tiles with a grass cloth pattern complement red grass cloth wall coverings. Both balance the horizontal grain of the white oak cabinetry. The small bath offers a spa-like setting, with a Scandinavian style white oak drying platform alongside the shower, inset into limestone with a white oak bench. The shower features a full custom glass surround with built-in niches and a cantilevered limestone bench. The spa-like styling was carried over to the bathroom door when the original 6 panel door was refaced with horizontal white oak paneling on the bathroom side, while the bedroom side was maintained as a 6 panel door to match existing doors in the hallway outside. The room features White oak trim with a clear finish.

The Johnson-Thompson House, built c. 1750, has the distinct title as being the oldest structure in Winchester. Many alterations were made over the years to keep up with the times, but most recently it had the great fortune to get just the right family who appreciated and capitalized on its legacy. From the newly installed pine floors with cut, hand driven nails to the authentic rustic plaster walls, to the original timber frame, this 300 year old Georgian farmhouse is a masterpiece of old and new. Together with the homeowners and Cummings Architects, Windhill Builders embarked on a journey to salvage all of the best from this home and recreate what had been lost over time. To celebrate its history and the stories within, rooms and details were preserved where possible, woodwork and paint colors painstakingly matched and blended; the hall and parlor refurbished; the three run open string staircase lovingly restored; and details like an authentic front door with period hinges masterfully created. To accommodate its modern day family an addition was constructed to house a brand new, farmhouse style kitchen with an oversized island topped with reclaimed oak and a unique backsplash fashioned out of brick that was sourced from the home itself. Bathrooms were added and upgraded, including a spa-like retreat in the master bath, but include features like a claw foot tub, a niche with exposed brick and a magnificent barn door, as nods to the past. This renovation is one for the history books!
Eric Roth
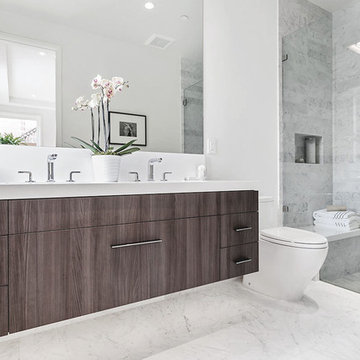
Ejemplo de cuarto de baño principal y de roble actual de tamaño medio con lavabo encastrado, armarios con paneles lisos, puertas de armario de madera en tonos medios, encimera de cuarzo compacto, bañera empotrada, ducha empotrada, baldosas y/o azulejos blancos, baldosas y/o azulejos de piedra, paredes blancas y suelo de mármol

Ejemplo de cuarto de baño principal, de roble, doble, a medida y blanco y madera contemporáneo extra grande con ducha a ras de suelo, baldosas y/o azulejos beige, baldosas y/o azulejos de cerámica, paredes beige, suelo de baldosas de cerámica, lavabo sobreencimera, encimera de madera, suelo beige y armarios con paneles lisos

Foto de cuarto de baño principal, doble, a medida y de roble tradicional renovado grande sin sin inodoro con puertas de armario de madera clara, bañera exenta, sanitario de una pieza, baldosas y/o azulejos grises, baldosas y/o azulejos de mármol, paredes blancas, suelo de piedra caliza, lavabo bajoencimera, encimera de mármol, suelo blanco, ducha con puerta con bisagras, encimeras multicolor y armarios con paneles lisos
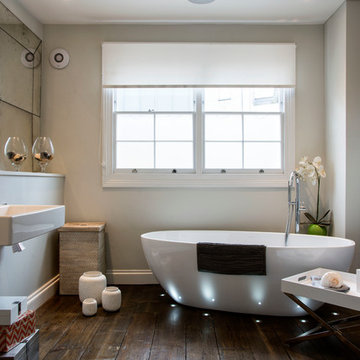
Contemporary clean lines, fused with the original features of an Edwardian home. No tiles were used in this bathroom, only glass, RAL colour matched to the wall paint. Floorboards stained to match the rest of the house, with a waterproof lining underneath.
Photo: Carole Poirot
We teamed up with an investor to design a one-of-a-kind property. We created a very clear vision for this home: Scandinavian minimalism. Our intention for this home was to incorporate as many natural materials that we could. We started by selecting polished concrete floors throughout the entire home. To balance this masculinity, we chose soft, natural wood grain cabinetry for the kitchen, bathrooms and mudroom. In the kitchen, we made the hood a focal point by wrapping it in marble and installing a herringbone tile to the ceiling. We accented the rooms with brass and polished chrome, giving the home a light and airy feeling. We incorporated organic textures and soft lines throughout. The bathrooms feature a dimensioned shower tile and leather towel hooks. We drew inspiration for the color palette and styling by our surroundings - the desert.
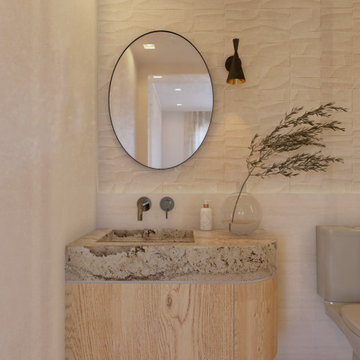
Foto de cuarto de baño principal, de roble, único y flotante moderno pequeño sin sin inodoro con armarios con paneles lisos, puertas de armario de madera oscura, sanitario de una pieza, baldosas y/o azulejos beige, gres porcelanico, suelo de baldosas de porcelana, lavabo suspendido, encimera de mármol, encimeras marrones y piedra
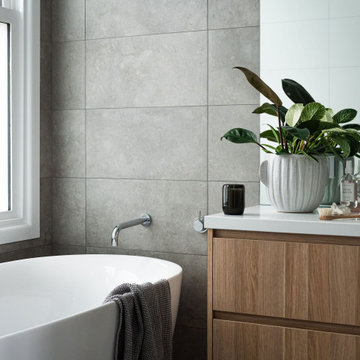
Bathroom featuring freestanding tub, stone grey 300x600 tiles, and chrome fittings. Naural oak custom cabinets
Ejemplo de cuarto de baño doble, flotante y de roble contemporáneo de tamaño medio con bañera exenta, sanitario de una pieza, aseo y ducha, suelo gris, ducha con puerta con bisagras, armarios con paneles lisos, puertas de armario de madera oscura, baldosas y/o azulejos grises y encimeras blancas
Ejemplo de cuarto de baño doble, flotante y de roble contemporáneo de tamaño medio con bañera exenta, sanitario de una pieza, aseo y ducha, suelo gris, ducha con puerta con bisagras, armarios con paneles lisos, puertas de armario de madera oscura, baldosas y/o azulejos grises y encimeras blancas

This custom designed cerused oak vanity is a simple and elegant design by Architect Michael McKinley.
Foto de cuarto de baño principal y de roble tradicional renovado de tamaño medio con puertas de armario de madera clara, ducha esquinera, sanitario de dos piezas, baldosas y/o azulejos blancos, baldosas y/o azulejos de cerámica, paredes blancas, suelo de madera clara, lavabo sobreencimera, encimera de madera y ducha con puerta con bisagras
Foto de cuarto de baño principal y de roble tradicional renovado de tamaño medio con puertas de armario de madera clara, ducha esquinera, sanitario de dos piezas, baldosas y/o azulejos blancos, baldosas y/o azulejos de cerámica, paredes blancas, suelo de madera clara, lavabo sobreencimera, encimera de madera y ducha con puerta con bisagras
121 fotos de baños de roble
1

