25 fotos de baños de roble con paredes beige
Filtrar por
Presupuesto
Ordenar por:Popular hoy
1 - 20 de 25 fotos
Artículo 1 de 3

Ejemplo de cuarto de baño principal, de roble, doble, a medida y blanco y madera contemporáneo extra grande con ducha a ras de suelo, baldosas y/o azulejos beige, baldosas y/o azulejos de cerámica, paredes beige, suelo de baldosas de cerámica, lavabo sobreencimera, encimera de madera, suelo beige y armarios con paneles lisos
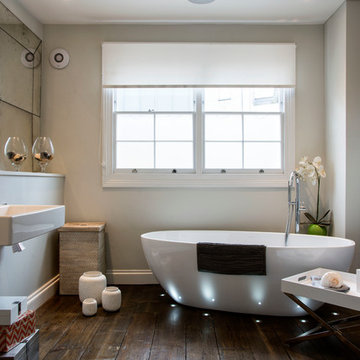
Contemporary clean lines, fused with the original features of an Edwardian home. No tiles were used in this bathroom, only glass, RAL colour matched to the wall paint. Floorboards stained to match the rest of the house, with a waterproof lining underneath.
Photo: Carole Poirot

The original master bathroom in this 1980’s home was small, cramped and dated. It was divided into two compartments that also included a linen closet. The goal was to reconfigure the space to create a larger, single compartment space that exudes a calming, natural and contemporary style. The bathroom was remodeled into a larger, single compartment space using earth tones and soft textures to create a simple, yet sleek look. A continuous shallow shelf above the vanity provides a space for soft ambient down lighting. Large format wall tiles with a grass cloth pattern complement red grass cloth wall coverings. Both balance the horizontal grain of the white oak cabinetry. The small bath offers a spa-like setting, with a Scandinavian style white oak drying platform alongside the shower, inset into limestone with a white oak bench. The shower features a full custom glass surround with built-in niches and a cantilevered limestone bench. The spa-like styling was carried over to the bathroom door when the original 6 panel door was refaced with horizontal white oak paneling on the bathroom side, while the bedroom side was maintained as a 6 panel door to match existing doors in the hallway outside. The room features White oak trim with a clear finish.
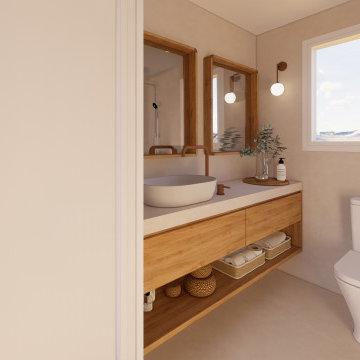
Un baño contemporáneo y cálido con algunos detalles orgánicos como el espejo y las formas redondas.
La encimera integrada a media crea amplitud y mejora la funcionalidad del baño, ofreciendo mucha almacenaje y superficie de uso. El lavabo sobre encimera eleva el diseño a un ambiente de lujo minimalista, para poder relajarse como en un hotel. Nuestro objetivo ha sido crear un espacio con texturas suaves en contraste con una madera de casa de playa. Un espacio de diseño neutro atemporal. Un espacio para mimarse.
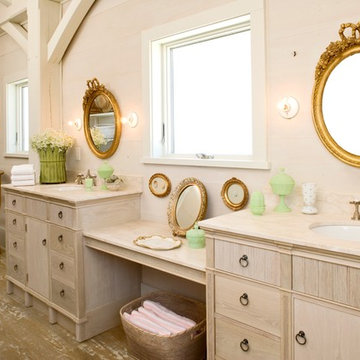
Our days at the beach house are softer and easier. The choice of oak as a primary material in a home can encourage the relaxed life. Oaks’ durability, and environmental sustainability, allow for cabinets and furniture which require minimum care and upkeep. Through creative staining, and artfully crafted details, oak eases and engages the eye. Custom designed cabinetry fulfills the promise of oak’s great heritage.
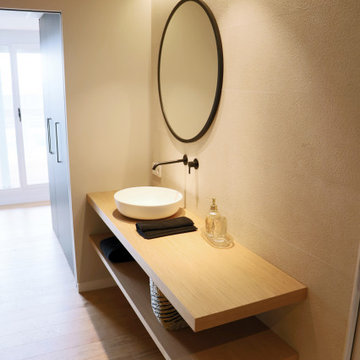
Foto de cuarto de baño principal, de roble, único y a medida moderno grande con armarios abiertos, puertas de armario blancas, ducha empotrada, sanitario de pared, baldosas y/o azulejos beige, baldosas y/o azulejos de cerámica, paredes beige, suelo de madera en tonos medios, lavabo sobreencimera, encimera de madera y ducha con puerta corredera

Reforma integral de una vivienda unifamiliar aislada en la urbanización de Alfinach.
Hemos intervenido en el interior de la vivienda con cambios de distribución y también en fachadas, cubiertas y urbanización.
Ampliación de la vivienda en la zona de la buhardilla con estructura metálica.
DIseño de MDF CONSTRUCCIÓN adaptado a las necesidades del cliente.
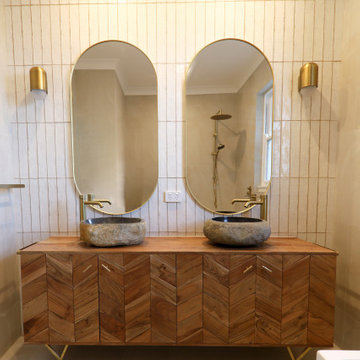
An eclectic arts and crafts style bathroom featuring rustic natural stone double basins on a recycled vanity cabinet.
This mid- century inspired sideboard cabinet was transformed into a vanity cabinet and combined with the natural stone basins to create a major feature in this bathroom.
All on a background of a light vertically straight stacked subway feature wall.
Finished off with a delicate detail of brass. tap ware and fittings.
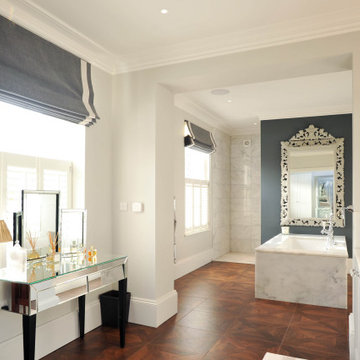
Master bathroom featuring freestanding marble bath and double sink.
Imagen de cuarto de baño infantil, de roble, único, a medida y blanco clásico extra grande con armarios con paneles empotrados, puertas de armario blancas, bañera exenta, combinación de ducha y bañera, baldosas y/o azulejos blancos, baldosas y/o azulejos de mármol, paredes beige, suelo de madera oscura, lavabo encastrado, encimera de mármol, suelo beige, ducha abierta, encimeras beige y casetón
Imagen de cuarto de baño infantil, de roble, único, a medida y blanco clásico extra grande con armarios con paneles empotrados, puertas de armario blancas, bañera exenta, combinación de ducha y bañera, baldosas y/o azulejos blancos, baldosas y/o azulejos de mármol, paredes beige, suelo de madera oscura, lavabo encastrado, encimera de mármol, suelo beige, ducha abierta, encimeras beige y casetón
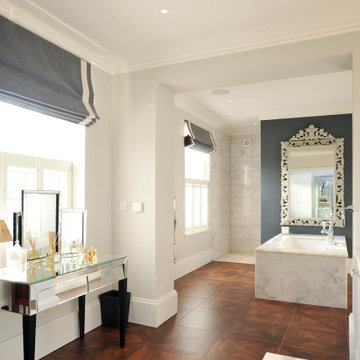
Master bathroom featuring freestanding marble bath and double sink.
Imagen de cuarto de baño infantil, de roble, único, a medida y blanco tradicional extra grande con armarios con paneles empotrados, puertas de armario blancas, bañera exenta, combinación de ducha y bañera, baldosas y/o azulejos blancos, baldosas y/o azulejos de mármol, paredes beige, suelo de madera oscura, lavabo encastrado, encimera de mármol, suelo beige, ducha abierta, encimeras beige y casetón
Imagen de cuarto de baño infantil, de roble, único, a medida y blanco tradicional extra grande con armarios con paneles empotrados, puertas de armario blancas, bañera exenta, combinación de ducha y bañera, baldosas y/o azulejos blancos, baldosas y/o azulejos de mármol, paredes beige, suelo de madera oscura, lavabo encastrado, encimera de mármol, suelo beige, ducha abierta, encimeras beige y casetón
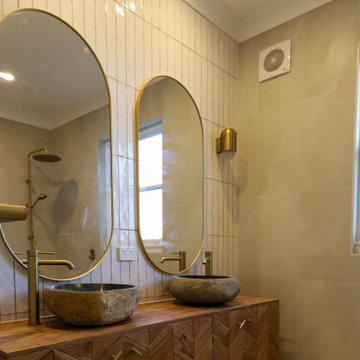
An eclectic arts and crafts style bathroom featuring rustic natural stone double basins on a recycled vanity cabinet.
This mid- century inspired sideboard cabinet was transformed into a vanity cabinet and combined with the natural stone basins to create a major feature in this bathroom.
All on a background of a light vertically straight stacked subway feature wall.
Finished off with a delicate detail of brass. tap ware and fittings.
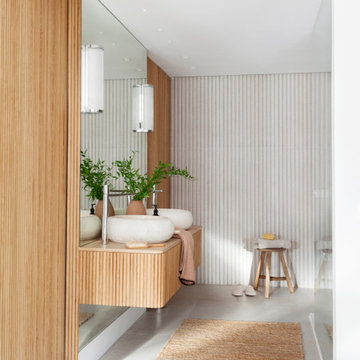
Foto de cuarto de baño principal, de roble, doble, a medida y blanco y madera extra grande con armarios con paneles con relieve, ducha a ras de suelo, baldosas y/o azulejos beige, baldosas y/o azulejos de cerámica, paredes beige, suelo de baldosas de cerámica, lavabo sobreencimera, encimera de madera y suelo beige
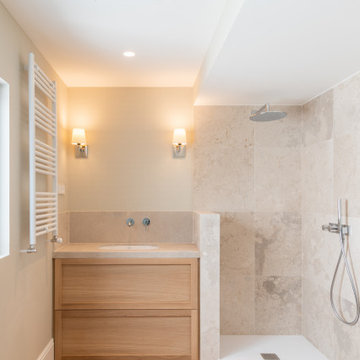
Imagen de cuarto de baño de roble, único y beige y blanco tradicional renovado de tamaño medio con armarios con paneles con relieve, puertas de armario blancas, ducha esquinera, baldosas y/o azulejos beige, baldosas y/o azulejos de piedra caliza, paredes beige, suelo de madera en tonos medios, aseo y ducha, lavabo bajoencimera, encimera de piedra caliza, suelo marrón, encimeras beige y piedra
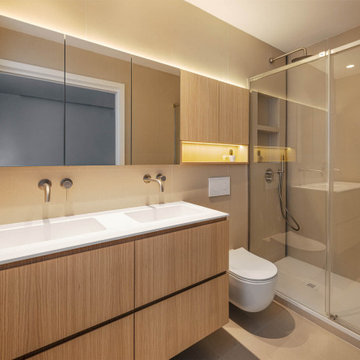
Reforma integral de piso en Barcelona
Diseño de cuarto de baño principal, de roble, doble, a medida y beige y blanco mediterráneo grande con armarios tipo mueble, puertas de armario blancas, ducha empotrada, sanitario de pared, baldosas y/o azulejos beige, baldosas y/o azulejos de cerámica, paredes beige, suelo de baldosas de porcelana, lavabo encastrado, encimera de cuarzo compacto, suelo beige, ducha con puerta corredera y encimeras blancas
Diseño de cuarto de baño principal, de roble, doble, a medida y beige y blanco mediterráneo grande con armarios tipo mueble, puertas de armario blancas, ducha empotrada, sanitario de pared, baldosas y/o azulejos beige, baldosas y/o azulejos de cerámica, paredes beige, suelo de baldosas de porcelana, lavabo encastrado, encimera de cuarzo compacto, suelo beige, ducha con puerta corredera y encimeras blancas

The original master bathroom in this 1980’s home was small, cramped and dated. It was divided into two compartments that also included a linen closet. The goal was to reconfigure the space to create a larger, single compartment space that exudes a calming, natural and contemporary style. The bathroom was remodeled into a larger, single compartment space using earth tones and soft textures to create a simple, yet sleek look. A continuous shallow shelf above the vanity provides a space for soft ambient down lighting. Large format wall tiles with a grass cloth pattern complement red grass cloth wall coverings. Both balance the horizontal grain of the white oak cabinetry. The small bath offers a spa-like setting, with a Scandinavian style white oak drying platform alongside the shower, inset into limestone with a white oak bench. The shower features a full custom glass surround with built-in niches and a cantilevered limestone bench. The spa-like styling was carried over to the bathroom door when the original 6 panel door was refaced with horizontal white oak paneling on the bathroom side, while the bedroom side was maintained as a 6 panel door to match existing doors in the hallway outside. The room features White oak trim with a clear finish.
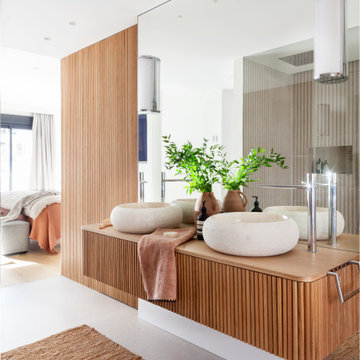
Imagen de cuarto de baño principal, de roble, doble, a medida y blanco y madera extra grande con armarios con paneles con relieve, ducha a ras de suelo, baldosas y/o azulejos beige, baldosas y/o azulejos de cerámica, paredes beige, suelo de baldosas de cerámica, lavabo sobreencimera, encimera de madera y suelo beige
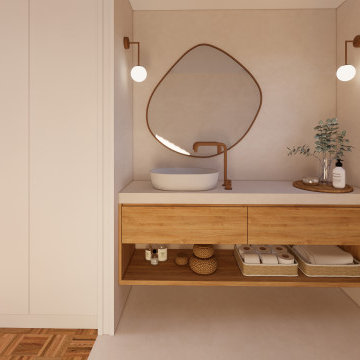
Un baño contemporáneo y cálido con algunos detalles orgánicos como el espejo y las formas redondas.
La encimera integrada a media crea amplitud y mejora la funcionalidad del baño, ofreciendo mucha almacenaje y superficie de uso. El lavabo sobre encimera eleva el diseño a un ambiente de lujo minimalista, para poder relajarse como en un hotel. Nuestro objetivo ha sido crear un espacio con texturas suaves en contraste con una madera de casa de playa. Un espacio de diseño neutro atemporal. Un espacio para mimarse.
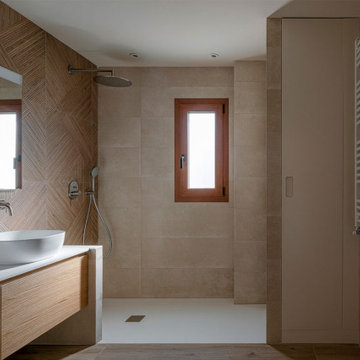
Reforma integral de una vivienda unifamiliar aislada en la urbanización de Alfinach.
Hemos intervenido en el interior de la vivienda con cambios de distribución y también en fachadas, cubiertas y urbanización.
Ampliación de la vivienda en la zona de la buhardilla con estructura metálica.
DIseño de MDF CONSTRUCCIÓN adaptado a las necesidades del cliente.
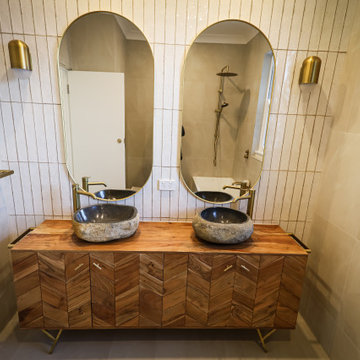
An eclectic arts and crafts style bathroom featuring rustic natural stone double basins on a recycled vanity cabinet.
This mid- century inspired sideboard cabinet was transformed into a vanity cabinet and combined with the natural stone basins to create a major feature in this bathroom.
All on a background of a light vertically straight stacked subway feature wall.
Finished off with a delicate detail of brass. tap ware and fittings.
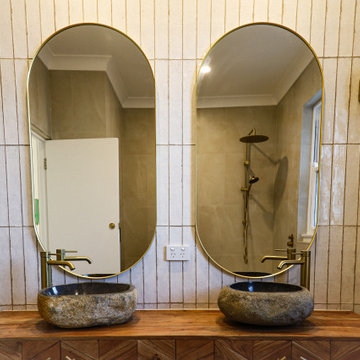
An eclectic arts and crafts style bathroom featuring rustic natural stone double basins on a recycled vanity cabinet.
This mid- century inspired sideboard cabinet was transformed into a vanity cabinet and combined with the natural stone basins to create a major feature in this bathroom.
All on a background of a light vertically straight stacked subway feature wall.
Finished off with a delicate detail of brass. tap ware and fittings.
25 fotos de baños de roble con paredes beige
1

