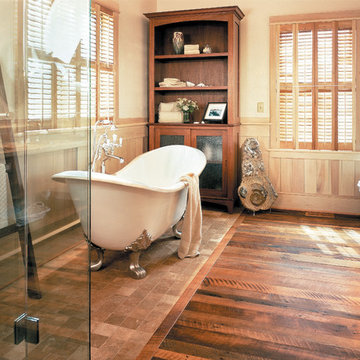22 fotos de baños de roble negros
Filtrar por
Presupuesto
Ordenar por:Popular hoy
1 - 20 de 22 fotos
Artículo 1 de 3
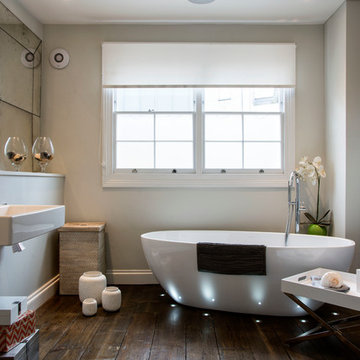
Contemporary clean lines, fused with the original features of an Edwardian home. No tiles were used in this bathroom, only glass, RAL colour matched to the wall paint. Floorboards stained to match the rest of the house, with a waterproof lining underneath.
Photo: Carole Poirot
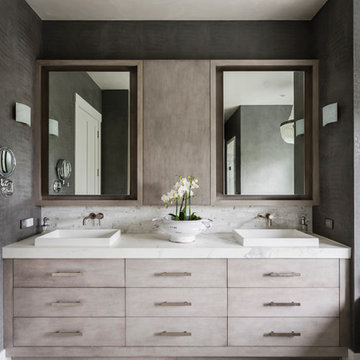
Foto de cuarto de baño principal y de roble actual de tamaño medio con armarios con paneles lisos, bañera encastrada, ducha empotrada, paredes grises y lavabo sobreencimera

Luxury Bathroom complete with a double walk in Wet Sauna and Dry Sauna. Floor to ceiling glass walls extend the Home Gym Bathroom to feel the ultimate expansion of space.
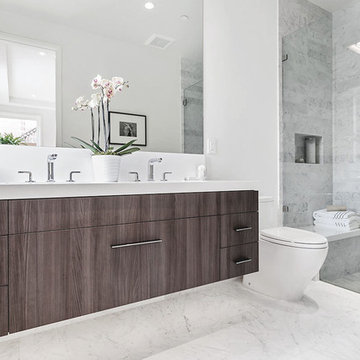
Ejemplo de cuarto de baño principal y de roble actual de tamaño medio con lavabo encastrado, armarios con paneles lisos, puertas de armario de madera en tonos medios, encimera de cuarzo compacto, bañera empotrada, ducha empotrada, baldosas y/o azulejos blancos, baldosas y/o azulejos de piedra, paredes blancas y suelo de mármol

Ejemplo de cuarto de baño de roble de estilo de casa de campo de tamaño medio con puertas de armario de madera oscura, paredes blancas, suelo de mármol, aseo y ducha, lavabo sobreencimera, suelo gris y armarios con paneles lisos

Diseño de cuarto de baño principal, de roble, doble, flotante y blanco y madera moderno grande con puertas de armario de madera clara, Todas las duchas, baldosas y/o azulejos blancos, baldosas y/o azulejos de cerámica, paredes blancas, suelo de terrazo, lavabo bajoencimera, encimera de cuarzo compacto, suelo gris, encimeras blancas y armarios con paneles lisos

A playful re-imagining of a Victorian terrace with a large rear extension.
The project started as a problem solving exercise – the owner of the house was very tall and he had never been able to have a shower in the pokey outrigger bathroom, there was simply not enough ceiling height. The lower ground floor kitchen also suffered from low ceilings and was dark and uninviting. There was very little connection to the garden, surrounded by trees, which felt like a lost opportunity. The whole house needed rethinking.
The solution we proposed was to extend into the generous garden at the rear and reconstruct the existing outrigger with an extra storey. We used the outrigger to relocate the staircase to the lower ground floor, moving it from the centre of the house into a double height space in the extension. This gave the house a very generous sense of height and space and allows light to flood into the kitchen and hall from high level windows. These provide glances of the surrounding tress as you descent to the dining room.
The extension allows the kitchen and dining room to push further into the garden, making the most of the views and light. A strip rooflight over the kitchen wall units brings light deep into the space and washes the kitchen with sunlight during the day. Behind the kitchen, where there was no access to natural light, we tucked a utility room and shower room, with a second sitting room at the front of the house. The extension has a green sedum roof to ensure it feels like part of the garden when seen from the upper floors of the house. We used a pale white and yellow brick to complement the colour of the London stock brickwork, but maintain a contemporary aesthetic. Oak windows and sliding door add a warmth to the extension and tie in with the materials we used internally.
Internally there is a palette of bold colours to define the living spaces, including an entirely yellow corridor the client has named ‘The Yolky Way’ leading from the kitchen to the front reception room, complete with hidden yellow doors. These are offset against more natural materials such as the oak batten cladding, which define the dining space and also line the back wall of the kitchen concealing the fridge door and larder units. A bespoke terrazzo counter unites the colours of the floor, oak cladding and cupboard doors and the tiled floor leads seamlessly to the outside patio, leading the eye back into the garden.
A new bathroom with a generous ceiling height was placed in the reconstructed outrigger, with triple aspect windows, including a picture window at the end of the bath framing views of the trees in the garden.
Upstairs we kept the traditional Victorian layout, refurbished the windows and shutters, reinstating cornice and ceiling roses to the principal rooms. At every point in the project the ergonomics of the house were considered, tall doors, very high kitchen worktops and always maximising ceiling heights, ensuring the house was more suited to its tall owner.
We teamed up with an investor to design a one-of-a-kind property. We created a very clear vision for this home: Scandinavian minimalism. Our intention for this home was to incorporate as many natural materials that we could. We started by selecting polished concrete floors throughout the entire home. To balance this masculinity, we chose soft, natural wood grain cabinetry for the kitchen, bathrooms and mudroom. In the kitchen, we made the hood a focal point by wrapping it in marble and installing a herringbone tile to the ceiling. We accented the rooms with brass and polished chrome, giving the home a light and airy feeling. We incorporated organic textures and soft lines throughout. The bathrooms feature a dimensioned shower tile and leather towel hooks. We drew inspiration for the color palette and styling by our surroundings - the desert.
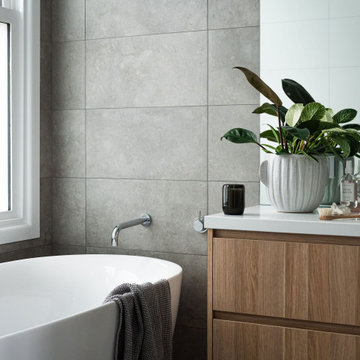
Bathroom featuring freestanding tub, stone grey 300x600 tiles, and chrome fittings. Naural oak custom cabinets
Ejemplo de cuarto de baño doble, flotante y de roble contemporáneo de tamaño medio con bañera exenta, sanitario de una pieza, aseo y ducha, suelo gris, ducha con puerta con bisagras, armarios con paneles lisos, puertas de armario de madera oscura, baldosas y/o azulejos grises y encimeras blancas
Ejemplo de cuarto de baño doble, flotante y de roble contemporáneo de tamaño medio con bañera exenta, sanitario de una pieza, aseo y ducha, suelo gris, ducha con puerta con bisagras, armarios con paneles lisos, puertas de armario de madera oscura, baldosas y/o azulejos grises y encimeras blancas

The original master bathroom in this 1980’s home was small, cramped and dated. It was divided into two compartments that also included a linen closet. The goal was to reconfigure the space to create a larger, single compartment space that exudes a calming, natural and contemporary style. The bathroom was remodeled into a larger, single compartment space using earth tones and soft textures to create a simple, yet sleek look. A continuous shallow shelf above the vanity provides a space for soft ambient down lighting. Large format wall tiles with a grass cloth pattern complement red grass cloth wall coverings. Both balance the horizontal grain of the white oak cabinetry. The small bath offers a spa-like setting, with a Scandinavian style white oak drying platform alongside the shower, inset into limestone with a white oak bench. The shower features a full custom glass surround with built-in niches and a cantilevered limestone bench. The spa-like styling was carried over to the bathroom door when the original 6 panel door was refaced with horizontal white oak paneling on the bathroom side, while the bedroom side was maintained as a 6 panel door to match existing doors in the hallway outside. The room features White oak trim with a clear finish.
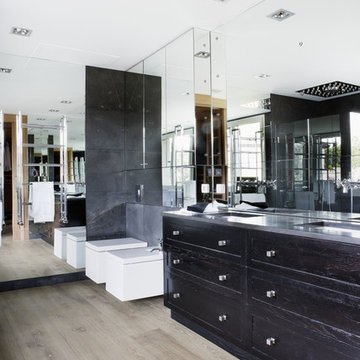
The wide plank wood flooring installed is Lignum Elite - Ibiza (Platinum Collection).
Modelo de cuarto de baño de roble actual con lavabo bajoencimera, puertas de armario de madera en tonos medios, encimera de mármol, sanitario de pared, baldosas y/o azulejos negros, losas de piedra y armarios estilo shaker
Modelo de cuarto de baño de roble actual con lavabo bajoencimera, puertas de armario de madera en tonos medios, encimera de mármol, sanitario de pared, baldosas y/o azulejos negros, losas de piedra y armarios estilo shaker
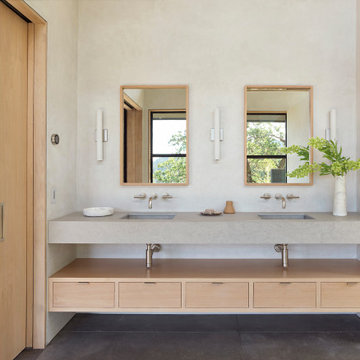
Initially designed as a bachelor's Sonoma weekend getaway, The Fan House features glass and steel garage-style doors that take advantage of the verdant 40-acre hilltop property. With the addition of a wife and children, the secondary residence's interiors needed to change. Ann Lowengart Interiors created a family-friendly environment while adhering to the homeowner's preference for streamlined silhouettes. In the open living-dining room, a neutral color palette and contemporary furnishings showcase the modern architecture and stunning views. A separate guest house provides a respite for visiting urban dwellers.
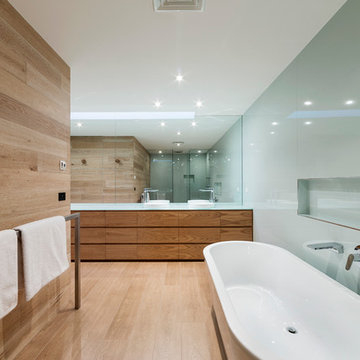
John Wheatley Photographer
Foto de cuarto de baño de roble minimalista con lavabo sobreencimera, puertas de armario de madera clara, encimera de vidrio, bañera exenta, baldosas y/o azulejos verdes, baldosas y/o azulejos de vidrio y suelo de madera clara
Foto de cuarto de baño de roble minimalista con lavabo sobreencimera, puertas de armario de madera clara, encimera de vidrio, bañera exenta, baldosas y/o azulejos verdes, baldosas y/o azulejos de vidrio y suelo de madera clara
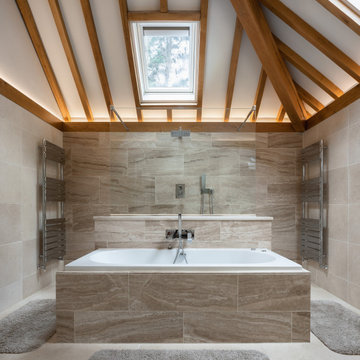
Imagen de cuarto de baño abovedado y de roble campestre con baldosas y/o azulejos beige, suelo beige y vigas vistas
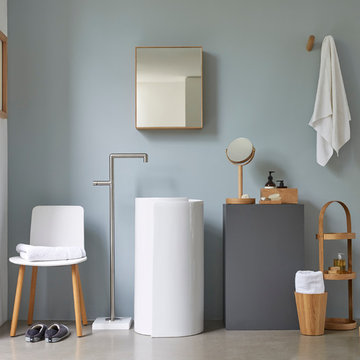
Luxury bathroom accessories by Coppice London in natural oak. Coppice don't just design products, they design the whole experience. Working mainly with sustainable hardwoods, products have smooth lacquer finishes and customised fittings. Every product is hand crafted, with great detail given to the finishing touches. Popular with interior designers, architects, specifiers as well as home-owners.
Design makes it better.
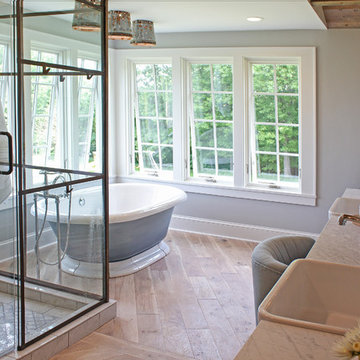
Products making their television debut in this project were Anthology Woods Northwest Blend (a naturally weathered wood installed on a section of the ceiling, unfinished) and the extremely hard & durable Left Coast White Oak, a unique species growing only in a narrow strip of Oregon and bit in California & Washington (installed for the flooring, finished with Rubio Monocoat White natural oil). The homeowners were able to easily apply the finish themselves prior to installing the floor, and the zero VOC nature of the oil insured it was safe to move right in! The White tint to the oil gives a subtle white-washed look to the floors while maintaining a natural look and a supple feel underfoot.
The couple participating in the episode loved their floor so much they decided to add more, installing it in their master bedroom, as well! The rich character of this natural Oak in a flat sawn (the old "European" way to cut Oak) wood product adds a timeless element & warmth to the feel of the space. Looking closely at the grain, you'll see cathedral patterns in many boards, along with a great mix of flat grain with rift areas as well. Finishing out the details of the room, the Bath Crashers team added natural carerra marble in the shower with tones of white & gray, and apron-front vanity sinks for extra charm.
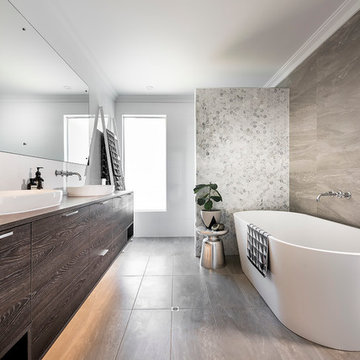
D-Max Joel Barbitta
Foto de cuarto de baño de roble nórdico con armarios con paneles lisos, puertas de armario de madera en tonos medios, bañera exenta, paredes blancas y lavabo encastrado
Foto de cuarto de baño de roble nórdico con armarios con paneles lisos, puertas de armario de madera en tonos medios, bañera exenta, paredes blancas y lavabo encastrado
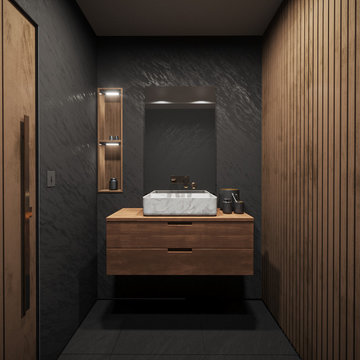
Ejemplo de cuarto de baño de roble, único, flotante y gris contemporáneo pequeño con armarios con paneles lisos, puertas de armario de madera oscura, suelo de cemento, lavabo sobreencimera, encimera de madera, suelo gris, encimeras marrones y madera
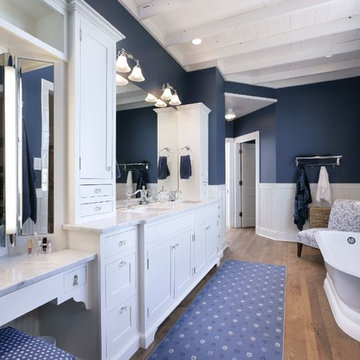
Our Antique Beam Sawn flooring in random widths from 2.5"-6.5". The flooring was stained with 1 part Bona "medium brown" and one part Bona "natural". Then three clear coats of "Bona naturale" to finish. This gorgeous house overlooks Lake Michigan.
22 fotos de baños de roble negros
1


