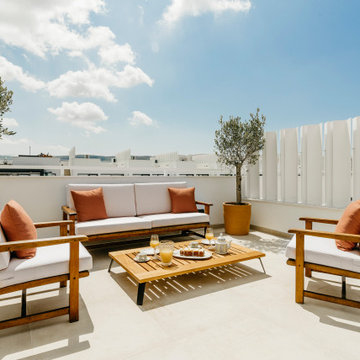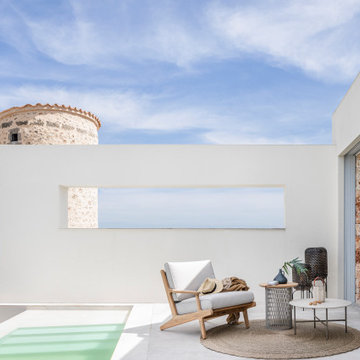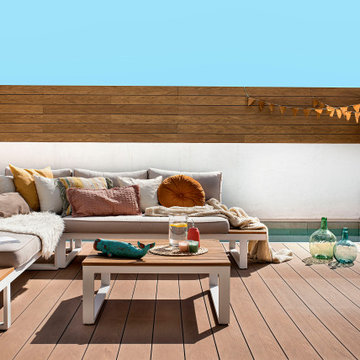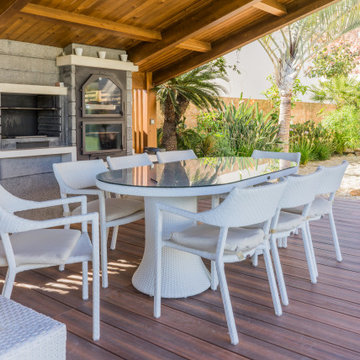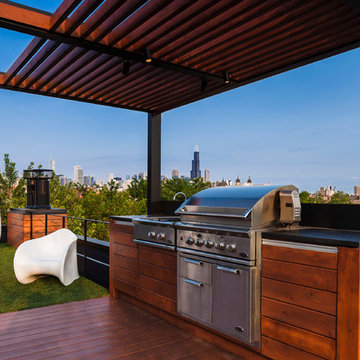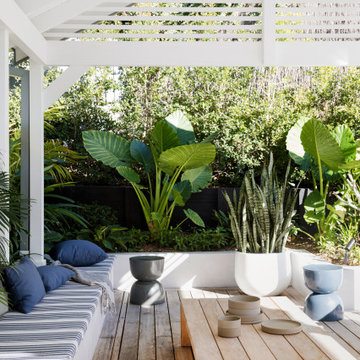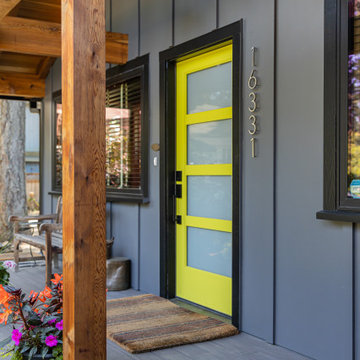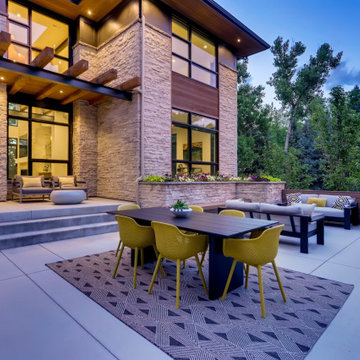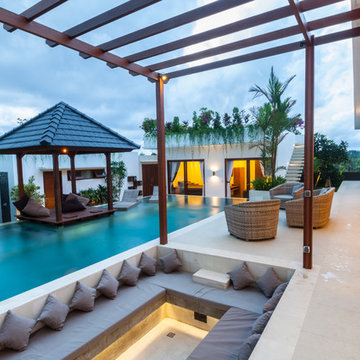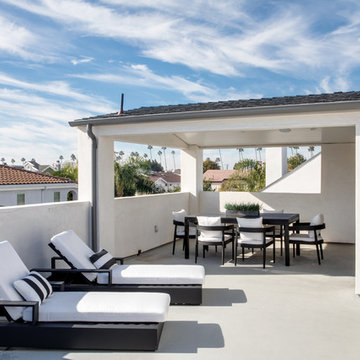40.224 ideas para terrazas azules
Filtrar por
Presupuesto
Ordenar por:Popular hoy
1 - 20 de 40.224 fotos
Artículo 1 de 2
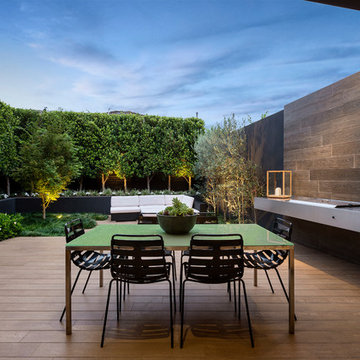
John Wheatley Photographer, Nathan Burkett Landscape Architects.
Modelo de terraza actual de tamaño medio en patio con iluminación
Modelo de terraza actual de tamaño medio en patio con iluminación
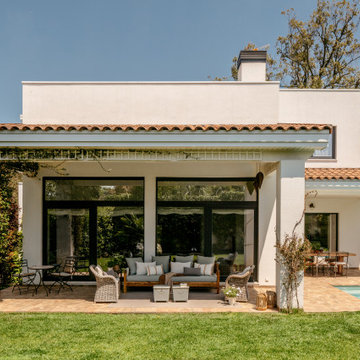
Porche social exterior con acceso a la piscina particular.
Foto de terraza columna mediterránea de tamaño medio en patio trasero y anexo de casas con columnas y suelo de baldosas
Foto de terraza columna mediterránea de tamaño medio en patio trasero y anexo de casas con columnas y suelo de baldosas

For our client, who had previous experience working with architects, we enlarged, completely gutted and remodeled this Twin Peaks diamond in the rough. The top floor had a rear-sloping ceiling that cut off the amazing view, so our first task was to raise the roof so the great room had a uniformly high ceiling. Clerestory windows bring in light from all directions. In addition, we removed walls, combined rooms, and installed floor-to-ceiling, wall-to-wall sliding doors in sleek black aluminum at each floor to create generous rooms with expansive views. At the basement, we created a full-floor art studio flooded with light and with an en-suite bathroom for the artist-owner. New exterior decks, stairs and glass railings create outdoor living opportunities at three of the four levels. We designed modern open-riser stairs with glass railings to replace the existing cramped interior stairs. The kitchen features a 16 foot long island which also functions as a dining table. We designed a custom wall-to-wall bookcase in the family room as well as three sleek tiled fireplaces with integrated bookcases. The bathrooms are entirely new and feature floating vanities and a modern freestanding tub in the master. Clean detailing and luxurious, contemporary finishes complete the look.

Modelo de terraza rústica grande en patio trasero y anexo de casas con adoquines de piedra natural
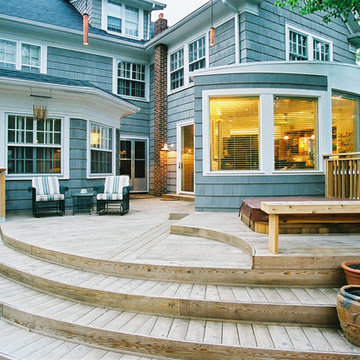
An extension of the kitchen and living room addition, the arching deck continues the lines of the kitchen and extends the living space into the back yard.

Ejemplo de porche cerrado tradicional renovado extra grande en patio trasero con todos los revestimientos y barandilla de cable

Outdoor kitchen complete with grill, refrigerators, sink, and ceiling heaters. Wood soffits add to a warm feel.
Design by: H2D Architecture + Design
www.h2darchitects.com
Built by: Crescent Builds
Photos by: Julie Mannell Photography

This beautiful home in Westfield, NJ needed a little front porch TLC. Anthony James Master builders came in and secured the structure by replacing the old columns with brand new custom columns. The team created custom screens for the side porch area creating two separate spaces that can be enjoyed throughout the warmer and cooler New Jersey months.

This Lincoln Park penthouse house has a rooftop that features a kitchen and outdoor dining for nine. The dining table is a live edge wood table.
Ejemplo de terraza actual extra grande en azotea con cocina exterior
Ejemplo de terraza actual extra grande en azotea con cocina exterior
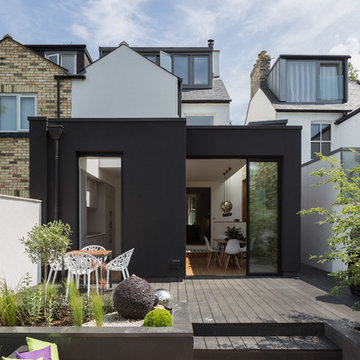
External view of black rendered extension from sunken courtyard garden
Foto de terraza actual en patio
Foto de terraza actual en patio
40.224 ideas para terrazas azules
1
