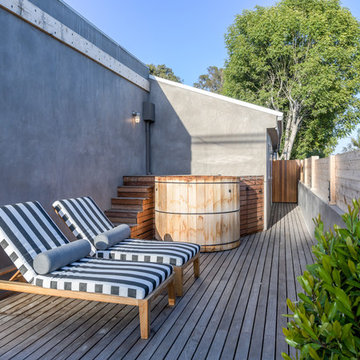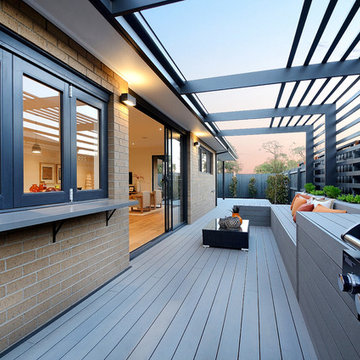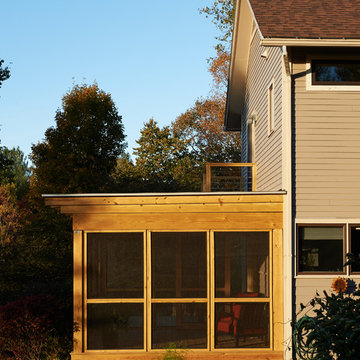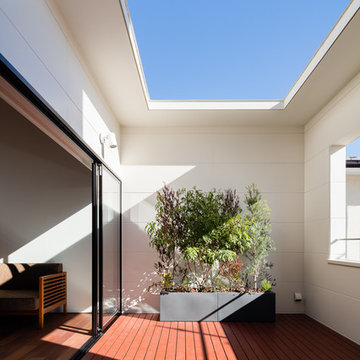735 ideas para terrazas azules en patio lateral
Filtrar por
Presupuesto
Ordenar por:Popular hoy
1 - 20 de 735 fotos
Artículo 1 de 3
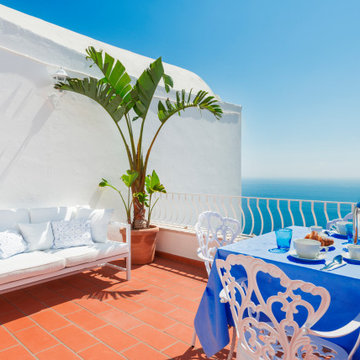
Terrazza d'ingresso | Entrance terrace
Imagen de terraza mediterránea de tamaño medio en patio lateral con jardín de macetas
Imagen de terraza mediterránea de tamaño medio en patio lateral con jardín de macetas

Modelo de terraza planta baja bohemia de tamaño medio sin cubierta en patio lateral con brasero y barandilla de metal
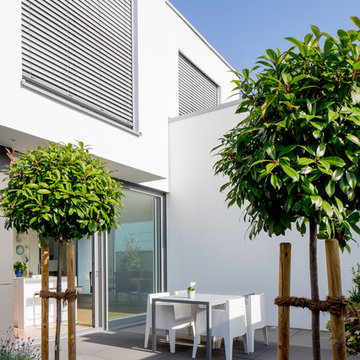
Fotos: Julia Vogel, Köln
Ejemplo de terraza contemporánea de tamaño medio sin cubierta en patio lateral
Ejemplo de terraza contemporánea de tamaño medio sin cubierta en patio lateral
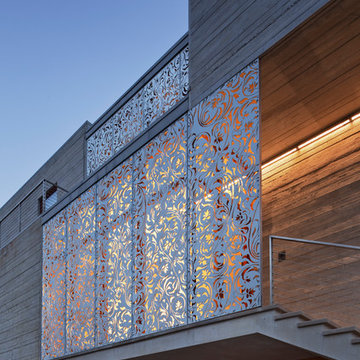
Water-jet cut metal screens that protect the windows from hurricane force winds. Photo by Eduard Hueber
Foto de terraza costera en anexo de casas y patio lateral
Foto de terraza costera en anexo de casas y patio lateral
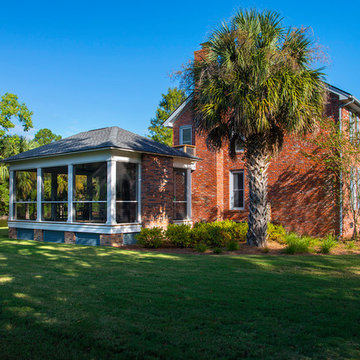
Photography: Jason Stemple
Imagen de porche cerrado clásico renovado grande en patio lateral y anexo de casas con entablado
Imagen de porche cerrado clásico renovado grande en patio lateral y anexo de casas con entablado
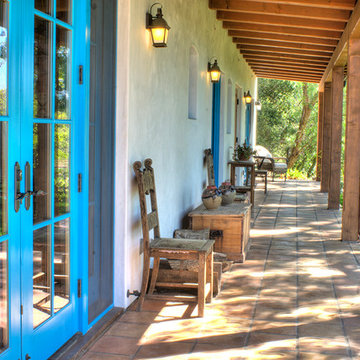
Close-up of hacienda porch with saltillo tile walkway.
Modelo de terraza de estilo americano de tamaño medio en anexo de casas y patio lateral con suelo de baldosas
Modelo de terraza de estilo americano de tamaño medio en anexo de casas y patio lateral con suelo de baldosas
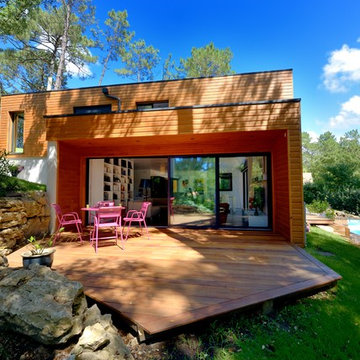
Patrick Eoche
Imagen de terraza contemporánea de tamaño medio sin cubierta en patio lateral
Imagen de terraza contemporánea de tamaño medio sin cubierta en patio lateral
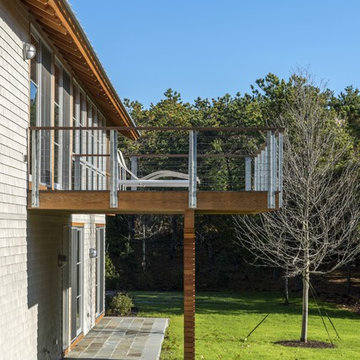
Peter Vanderwarker
Diseño de terraza moderna de tamaño medio sin cubierta en patio lateral
Diseño de terraza moderna de tamaño medio sin cubierta en patio lateral
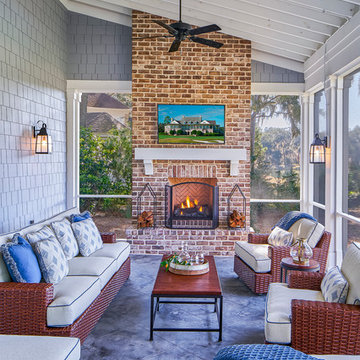
Foto de porche cerrado tradicional renovado de tamaño medio en patio lateral y anexo de casas con suelo de baldosas
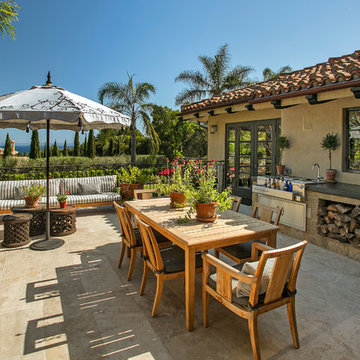
Jim Bartsch Photography
Diseño de terraza mediterránea de tamaño medio sin cubierta en patio lateral con cocina exterior
Diseño de terraza mediterránea de tamaño medio sin cubierta en patio lateral con cocina exterior
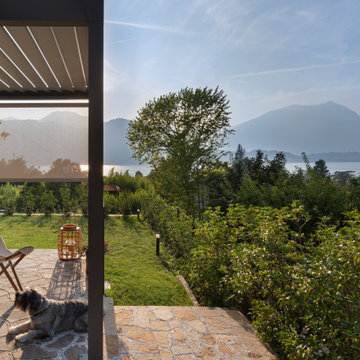
vista dal portico verso il lago. Pavimentazione in pietra, pergola a lamelle orientabili e tende parasole.
Diseño de terraza contemporánea grande en patio lateral con adoquines de piedra natural y toldo
Diseño de terraza contemporánea grande en patio lateral con adoquines de piedra natural y toldo
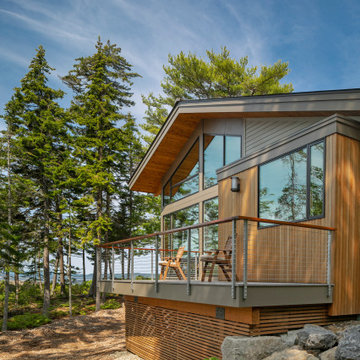
Headland is a NextHouse, situated to take advantage of the site’s panoramic ocean views while still providing privacy from the neighboring property. The home’s solar orientation provides passive solar heat gains in the winter while the home’s deep overhangs provide shade for the large glass windows in the summer. The mono-pitch roof was strategically designed to slope up towards the ocean to maximize daylight and the views.
The exposed post and beam construction allows for clear, open spaces throughout the home, but also embraces a connection with the land to invite the outside in. The aluminum clad windows, fiber cement siding and cedar trim facilitate lower maintenance without compromising the home’s quality or aesthetic.
The homeowners wanted to create a space that welcomed guests for frequent family gatherings. Acorn Deck House Company obliged by designing the home with a focus on indoor and outdoor entertaining spaces with a large, open great room and kitchen, expansive decks and a flexible layout to accommodate visitors. There is also a private master suite and roof deck, which showcases the views while maintaining privacy.
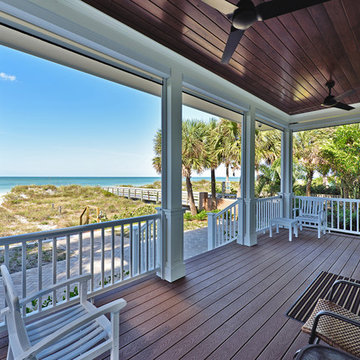
Alex Andreakos of Design Styles Architecture
Diseño de porche cerrado costero de tamaño medio en patio lateral y anexo de casas con adoquines de ladrillo
Diseño de porche cerrado costero de tamaño medio en patio lateral y anexo de casas con adoquines de ladrillo
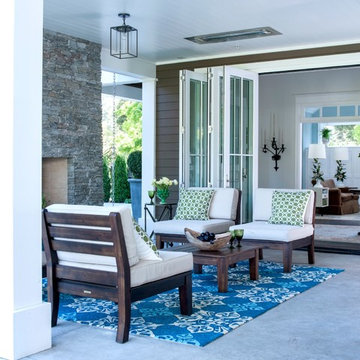
Patio space off the kitchen and the entry. The bi-fold doors open to the entry and the living room giving the client a larger entertaining space when needed. The infra red heaters in the ceiling make this a year round space. photo: David Duncan Livingston
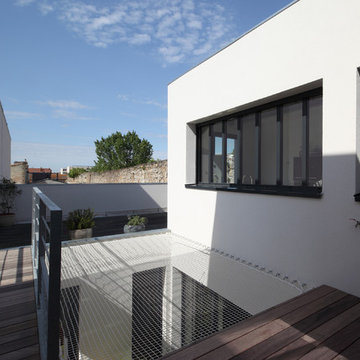
Roberto GIOSTRA
Imagen de terraza actual grande sin cubierta en patio lateral
Imagen de terraza actual grande sin cubierta en patio lateral
735 ideas para terrazas azules en patio lateral
1
