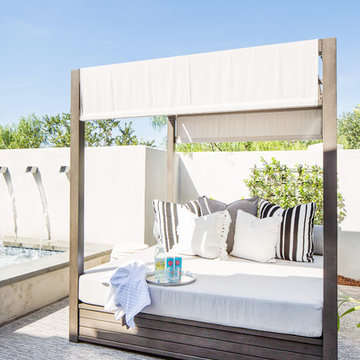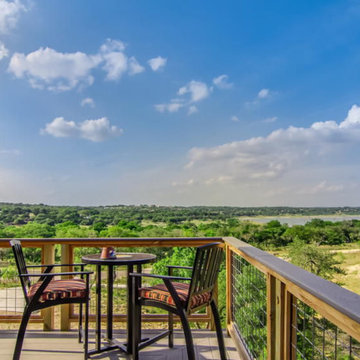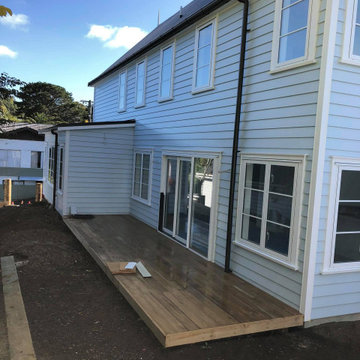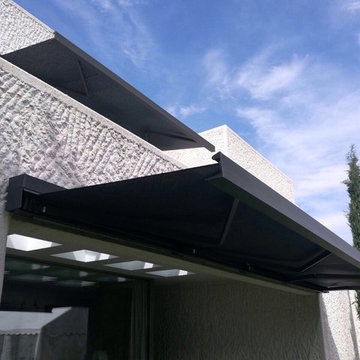737 ideas para terrazas azules en patio lateral
Filtrar por
Presupuesto
Ordenar por:Popular hoy
161 - 180 de 737 fotos
Artículo 1 de 3
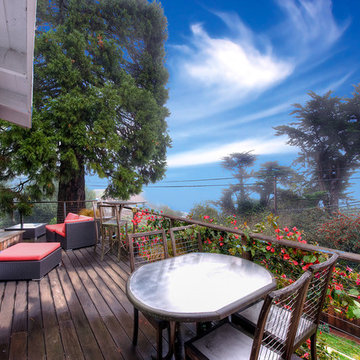
Stunning Mill Valley contemporary filled with light! Beautifully remodeled with attention to detail and the finest finishes. Perfectly situated on the lower level of Mount Tamalpais and a short drive to downtown. Upper level consists of a master bedroom and bath, architecturally pleasing great room with fireplace, large dining area and open kitchen with a long countertop-bar. Sliding doors off of the great room lead to a fabulous deck for entertaining with views out to the San Francisco Bay. The lower level has two additional bedrooms and a full bath and access to a 2-car attached garage with plenty of room for storage. An additional detached storage shed, a hot tub, outdoor shower, level lawn, and cozy outdoor spaces complete this exceptional property. Close to downtown Mill Valley, easy San Francisco commute, hiking trails not far from your front door, and all of the beauty that Mill Valley has to offer.
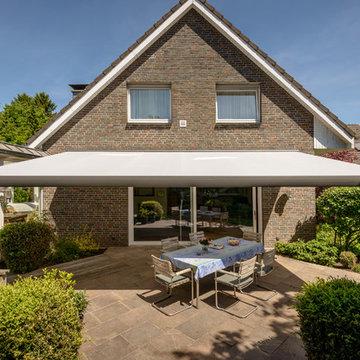
Die Gelenkarmmarkise Deluxe GRANDE bietent hervorragenden Schatten.
Foto de terraza clásica de tamaño medio en patio lateral con toldo
Foto de terraza clásica de tamaño medio en patio lateral con toldo
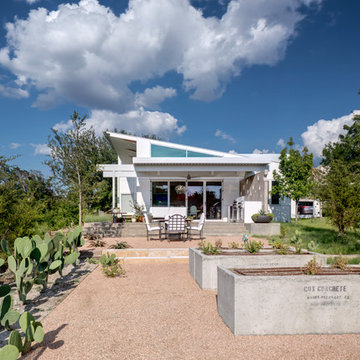
Photography by Charles Davis Smith
Imagen de terraza moderna de tamaño medio en patio lateral con huerto y toldo
Imagen de terraza moderna de tamaño medio en patio lateral con huerto y toldo
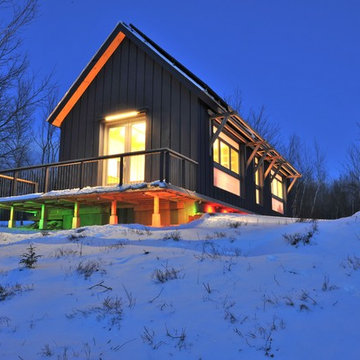
Photography by Naomi C O Beal
Modelo de terraza actual pequeña sin cubierta en patio lateral
Modelo de terraza actual pequeña sin cubierta en patio lateral
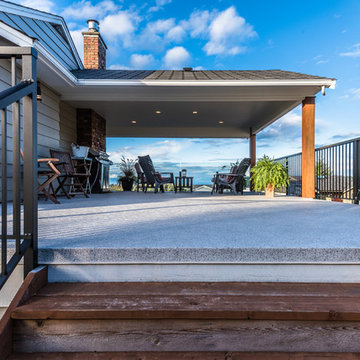
Repairing the old deck allowed for a design change that included a wider staircase to the back yard, timber posts and a frameless glass railing.
Artez Photography - Alberto Dominguez
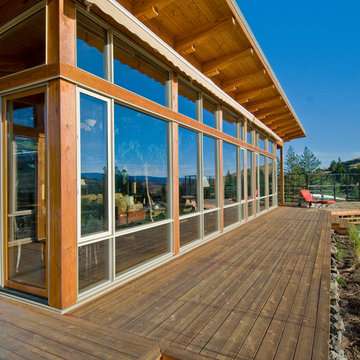
The house bridges over a swale in the land twice in the form of a C. The centre of the C is the main living area, while, together with the bridges, features floor to ceiling glazing set into a Douglas fir glulam post and beam structure. The Southern wing leads off the C to enclose the guest wing with garages below. It was important to us that the home sit quietly in its setting and was meant to have a strong connection to the land - See more at: http://mitchellbrock.com/projects/case-studies/bridle-rush/#sthash.G0AiGBpg.dpuf
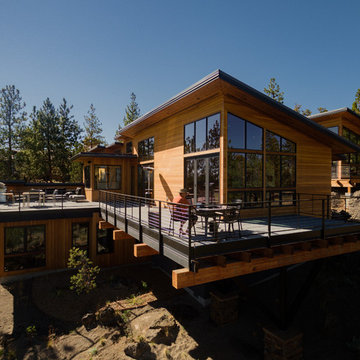
Imagen de terraza actual de tamaño medio en patio lateral y anexo de casas con cocina exterior y adoquines de hormigón
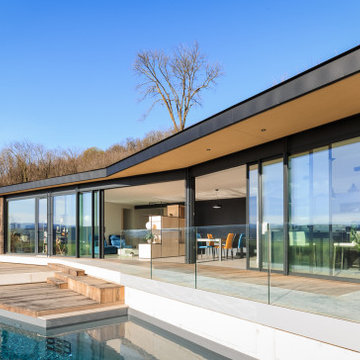
Imagen de embarcadero actual de tamaño medio sin cubierta en patio lateral con barandilla de vidrio
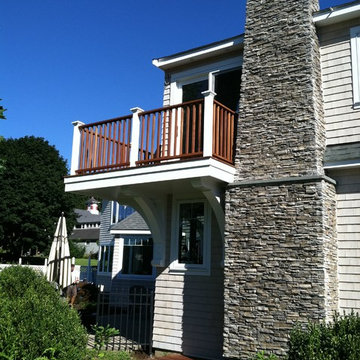
Master bedroom balcony and fireplace.
Foto de terraza de estilo americano de tamaño medio sin cubierta en patio lateral
Foto de terraza de estilo americano de tamaño medio sin cubierta en patio lateral
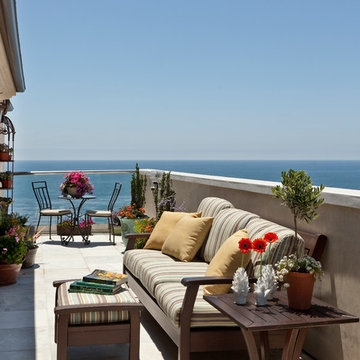
Diseño de terraza mediterránea de tamaño medio sin cubierta en patio lateral
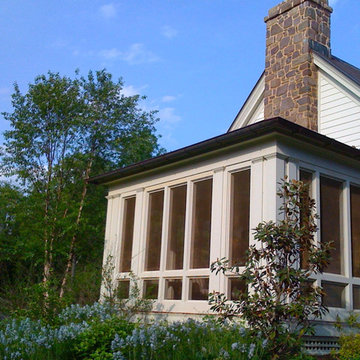
screened reading porch with fireplace overlooking rain garden
copyright 2015 Virginia Rockwell
Ejemplo de porche cerrado tradicional grande en patio lateral y anexo de casas con entablado
Ejemplo de porche cerrado tradicional grande en patio lateral y anexo de casas con entablado
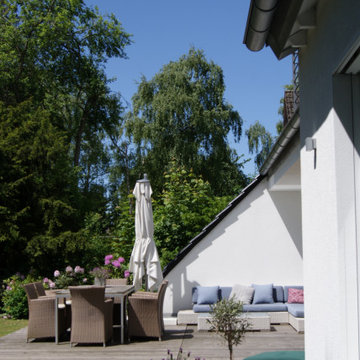
Hier wurde der schon im Haus verlegte Holzboden auch im Außen verlegt. Die unbehandelte Lerche wird immer charmanter durch Patina und Veränderung der Farbe.
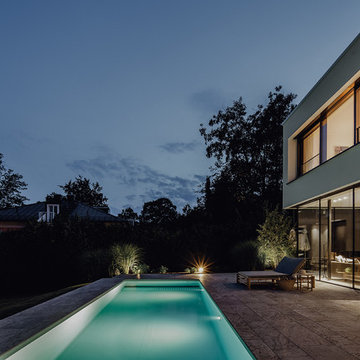
Imagen de terraza minimalista grande sin cubierta en patio lateral con ducha exterior
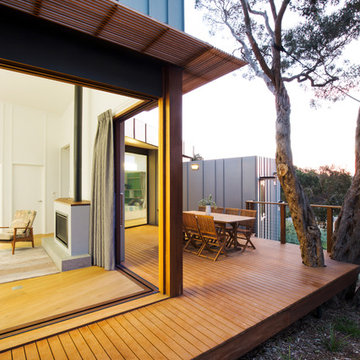
Timber framed windows with timber batten shading open away from the corner of this house and extend out to timber decking
Modelo de terraza planta baja actual de tamaño medio sin cubierta en patio lateral con barandilla de cable
Modelo de terraza planta baja actual de tamaño medio sin cubierta en patio lateral con barandilla de cable
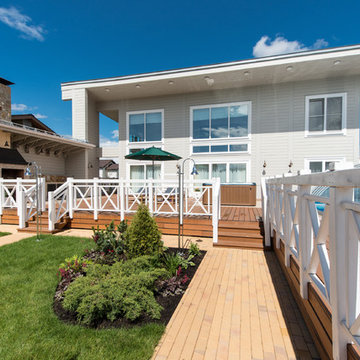
Оформление фасада, террасы, барбекю.
Эдуард Григорьев, Алла Григорьева
Modelo de terraza actual grande en patio lateral y anexo de casas
Modelo de terraza actual grande en patio lateral y anexo de casas
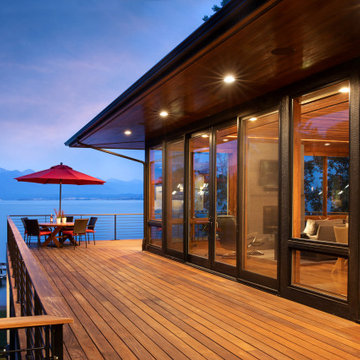
Imagen de terraza planta baja minimalista grande en patio lateral con barandilla de madera
737 ideas para terrazas azules en patio lateral
9
