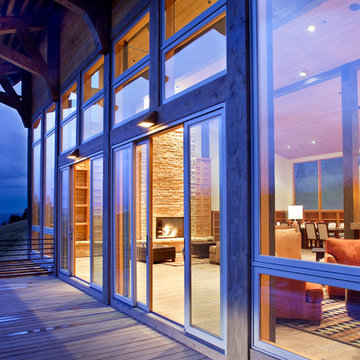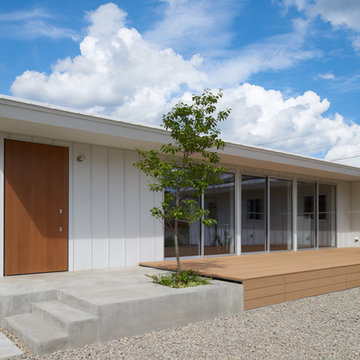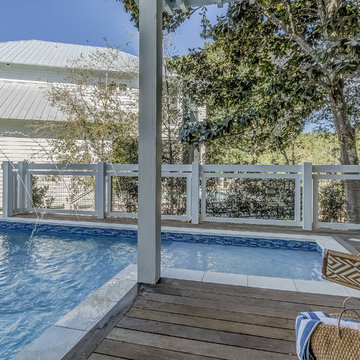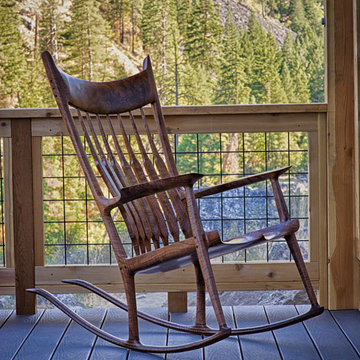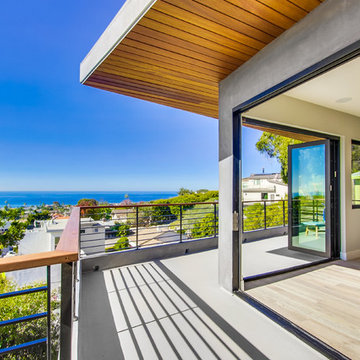737 ideas para terrazas azules en patio lateral
Filtrar por
Presupuesto
Ordenar por:Popular hoy
241 - 260 de 737 fotos
Artículo 1 de 3
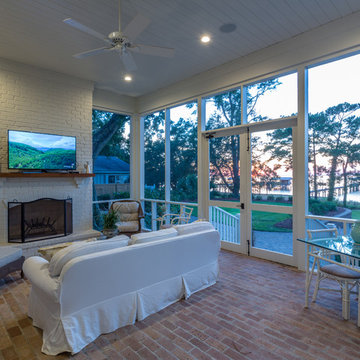
Classic Upscale Waterfront Cottage with Commanding View
Modelo de terraza tradicional en patio lateral con adoquines de ladrillo
Modelo de terraza tradicional en patio lateral con adoquines de ladrillo
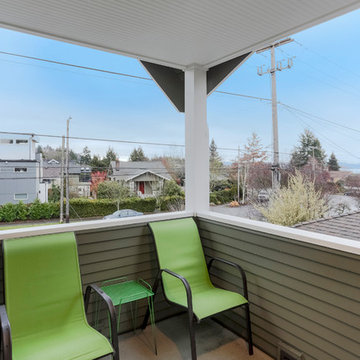
Photos: Alex Strazzanti
Foto de terraza de estilo americano pequeña en patio lateral y anexo de casas
Foto de terraza de estilo americano pequeña en patio lateral y anexo de casas
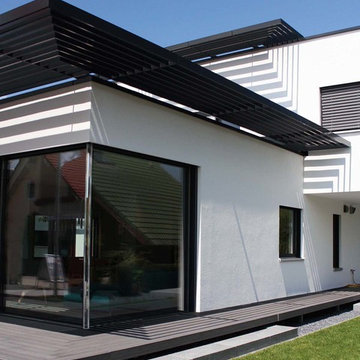
Modernes Haus mit innovativer, moderner Pergola. Die WPC Massivdielen sind in zeitlosem anthrazit gehalten. Sie sind pflegeleicht und beständig.
Foto de terraza actual en patio lateral con pérgola
Foto de terraza actual en patio lateral con pérgola
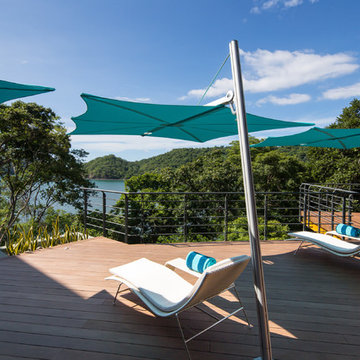
The outdoor deck and cantilevering bridge create a floating view over the tropical jungle and out to the bay in Guanacaste, Costa Rica. Horizontal bar aluminum railings provide low-maintenance and the most transparent view. The home's main structure provides natural shading for the deck area and some additional shade is provided by the three turquoise rotating canopies.
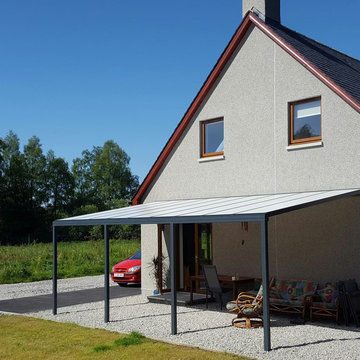
Created an attractive outdoor sitting area
Modelo de terraza campestre de tamaño medio en patio lateral
Modelo de terraza campestre de tamaño medio en patio lateral
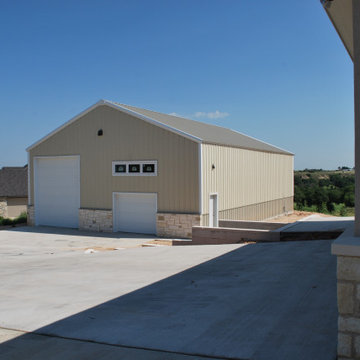
Separate storage/garage area
Diseño de terraza clásica renovada en patio lateral
Diseño de terraza clásica renovada en patio lateral
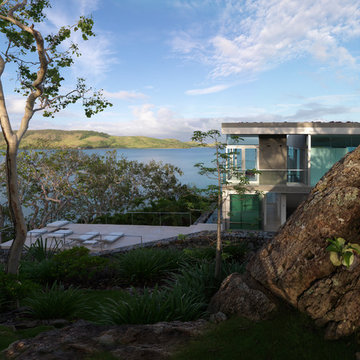
Photographer: Mads Morgensen
Diseño de terraza costera grande sin cubierta en patio lateral
Diseño de terraza costera grande sin cubierta en patio lateral
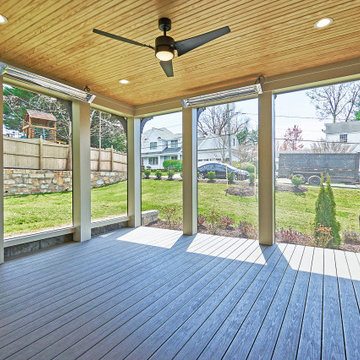
The expansive screened porch includes ceiling heaters for those chilly days as well as a ceiling fan so that the space is comfortable year round.
Ejemplo de porche cerrado clásico renovado grande en patio lateral y anexo de casas con entablado
Ejemplo de porche cerrado clásico renovado grande en patio lateral y anexo de casas con entablado
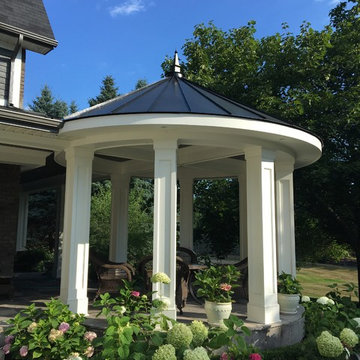
New Age Design
Imagen de terraza campestre de tamaño medio en patio lateral con adoquines de piedra natural
Imagen de terraza campestre de tamaño medio en patio lateral con adoquines de piedra natural
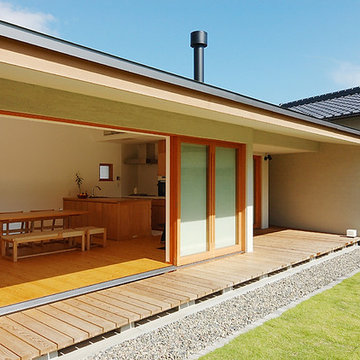
Ejemplo de terraza moderna de tamaño medio en patio lateral y anexo de casas con cocina exterior
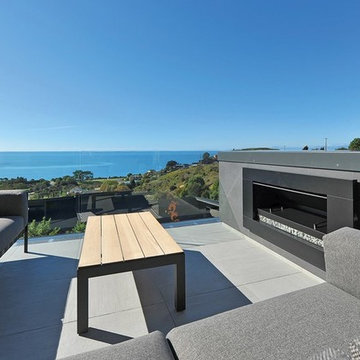
Region: Marlborough/Nelson/West Coast
Category: Renovation Over $1 Million
This full home renovation by the team at Smith & Sons Nelson acheived a Gold Award 2018 at the Registered Master Builders House of the Year Awards in the Marlborough/Nelson/WestCoast Renovation category.
The house is a substantial two – storey home overlooking the bay in Kaiteriteri in the Abel Tasman, The 220sqm site easily won the hearts of its owners looking for breathtaking views and a prime location.
The existing two-storey home was subsequently given a much-needed update. A complete recladding of the exterior has given the home a contemporary flourish, while a new balcony with glass balustrades makes for alfresco dining with million-dollar scenery.

デッキにはタイルをはってメンテナンスしやすいようにしています
Foto de terraza moderna de tamaño medio en patio lateral
Foto de terraza moderna de tamaño medio en patio lateral
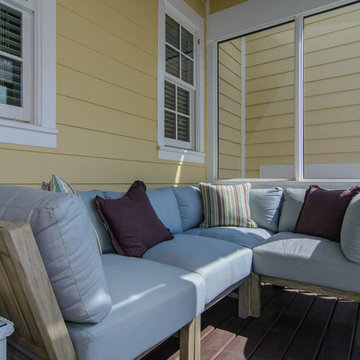
Foto de porche cerrado rural pequeño en patio lateral y anexo de casas con entablado
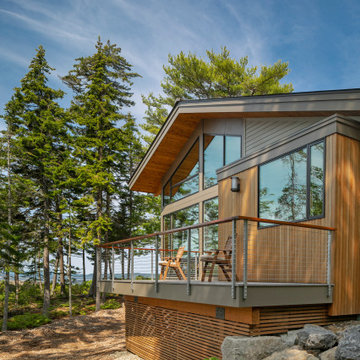
Headland is a NextHouse, situated to take advantage of the site’s panoramic ocean views while still providing privacy from the neighboring property. The home’s solar orientation provides passive solar heat gains in the winter while the home’s deep overhangs provide shade for the large glass windows in the summer. The mono-pitch roof was strategically designed to slope up towards the ocean to maximize daylight and the views.
The exposed post and beam construction allows for clear, open spaces throughout the home, but also embraces a connection with the land to invite the outside in. The aluminum clad windows, fiber cement siding and cedar trim facilitate lower maintenance without compromising the home’s quality or aesthetic.
The homeowners wanted to create a space that welcomed guests for frequent family gatherings. Acorn Deck House Company obliged by designing the home with a focus on indoor and outdoor entertaining spaces with a large, open great room and kitchen, expansive decks and a flexible layout to accommodate visitors. There is also a private master suite and roof deck, which showcases the views while maintaining privacy.
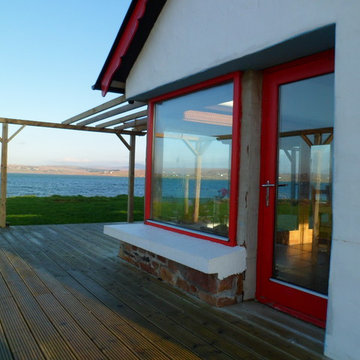
The spectacular view over the sea at the bottom of the garden.
Modelo de terraza marinera pequeña en patio lateral con pérgola
Modelo de terraza marinera pequeña en patio lateral con pérgola
737 ideas para terrazas azules en patio lateral
13
