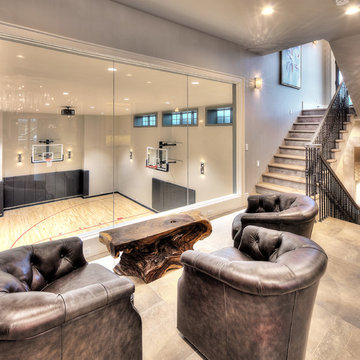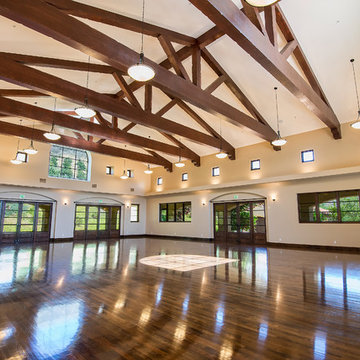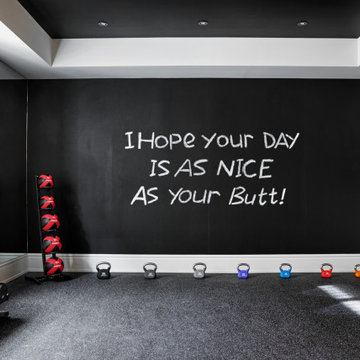474 ideas para gimnasios extra grandes
Filtrar por
Presupuesto
Ordenar por:Popular hoy
1 - 20 de 474 fotos
Artículo 1 de 2
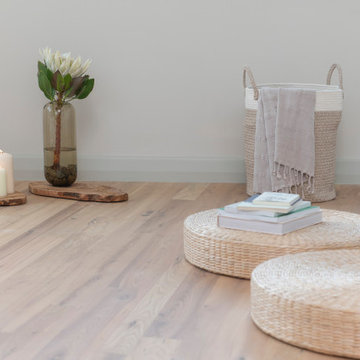
Designed for rest and rejuvenation, the wellness room takes advantage of sweeping ocean views and ample natural lighting. Adjustable lighting with custom linen shades can easily accommodate a variety of uses and lighting needs for the space. A wooden bench made by a local artisan displays fresh flowers, favorite books, and art by Karen Sikie for a calming, nature-inspired backdrop for yoga or meditation.
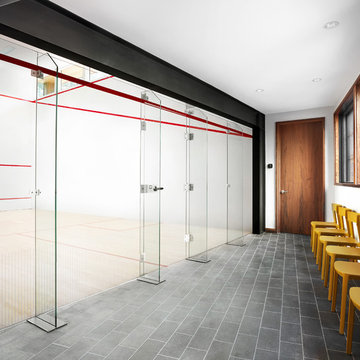
Photo: Lisa Petrole
Ejemplo de pista deportiva cubierta minimalista extra grande con paredes blancas, suelo laminado y suelo marrón
Ejemplo de pista deportiva cubierta minimalista extra grande con paredes blancas, suelo laminado y suelo marrón

Foto de pista deportiva cubierta clásica renovada extra grande con paredes blancas, suelo de baldosas de porcelana y suelo marrón

1/2 basketball court
James Dixon - Architect,
Keuka Studios, inc. - Cable Railing and Stair builder,
Whetstone Builders, Inc. - GC,
Kast Photographic - Photography
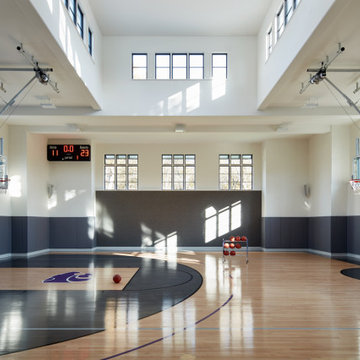
Imagen de pista deportiva cubierta clásica renovada extra grande con paredes blancas, suelo de madera en tonos medios y suelo gris

David O. Marlow
Foto de gimnasio contemporáneo extra grande con paredes marrones, suelo vinílico y suelo gris
Foto de gimnasio contemporáneo extra grande con paredes marrones, suelo vinílico y suelo gris
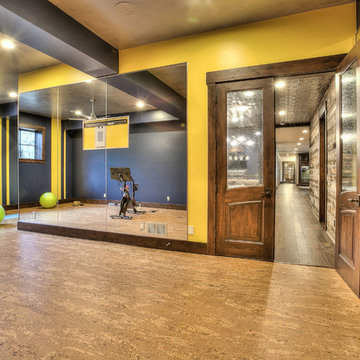
Ejemplo de gimnasio multiusos rústico extra grande con paredes amarillas y suelo de linóleo

The client had a finished basement space that was not functioning for the entire family. He spent a lot of time in his gym, which was not large enough to accommodate all his equipment and did not offer adequate space for aerobic activities. To appeal to the client's entertaining habits, a bar, gaming area, and proper theater screen needed to be added. There were some ceiling and lolly column restraints that would play a significant role in the layout of our new design, but the Gramophone Team was able to create a space in which every detail appeared to be there from the beginning. Rustic wood columns and rafters, weathered brick, and an exposed metal support beam all add to this design effect becoming real.
Maryland Photography Inc.
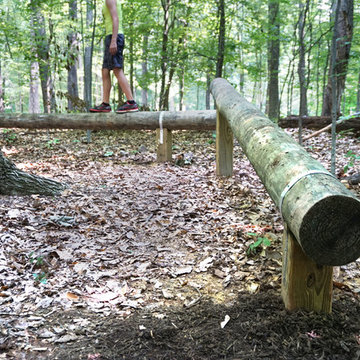
For a family who believes fitness is not only an essential part of life but also a fun opportunity for the whole family to connect, build and achieve greatness together there is nothing better than a custom designed obstacle course right in your back yard.
THEME
The theme of this half mile trail through the woods is evident in the fun, creative and all-inclusive obstacles hidden in the natural flow of the land around this amazing family home. The course was created with adults and children, advanced and beginner athletes, competitive and entertaining events all accounted for. Each of the 13 obstacles was designed to be challenging no matter the size, skill or ability of the athlete lucky enough to run the course.
FOCUS
The focus for this family was to create an outdoor adventure that could be an athletic, social and personal outlet for their entire family while maintaining the natural beauty of the landscape and without altering the sweeping views from the home. The large scale of the challenging obstacles is camouflaged within the landscape using the rolling hills and mature trees as a natural curtain in every season. The beauty of the course does not diminish the functional and demanding nature of the obstacles which are designed to focus on multiple strength, agility, and cardio fitness abilities and intensities.
STORAGE
The start of the trail includes a raised training area offering a dedicated space clear from the ground to place bags, mats and other equipment used during the run. A small all-terrain storage cart was provided for use with 6 yoga mats, 3 medicine balls of various weights, rings, sprinting cones, and a large digital timer to record laps.
GROWTH
The course was designed to provide an athletic and fun challenge for children, teens and adults no matter their experience or athletic prowess. This course offers competitive athletes a challenge and budding athletes an opportunity to experience and ignite their passion for physical activity. Initially the concept for the course was focused on the youngest of the family however as the design grew so did the obstacles and now it is a true family experience that will meet their adapting needs for years. Each obstacle is paired with an instructional sign directing the runners in proper use of the obstacle, adaptations for skill levels and tips on form. These signs are all customized for this course and are printed on metal to ensure they last for many years.
SAFETY
Safety is crucial for all physical activity and an obstacle course of this scale presents unique safety concerns. Children should always be supervised when participating in an adventure on the course however additional care was paid to details on the course to ensure everyone has a great time. All of the course obstacles have been created with pressure treated lumber that will withstand the seasonal poundings. All footer pilings that support obstacles have been placed into the ground between 3 to 4 feet (.9 to 1.2 meters) and each piling has 2 to 3 bags of concrete (totaling over 90 bags used throughout the course) ensuring stability of the structure and safety of the participants. Additionally, all obstacle lumber has been given rounded corners and sanded down offering less splintering and more time for everyone to enjoy the course.
This athletic and charismatic family strives to incorporate a healthy active lifestyle into their daily life and this obstacle course offers their family an opportunity to strengthen themselves and host some memorable and active events at their amazing home.
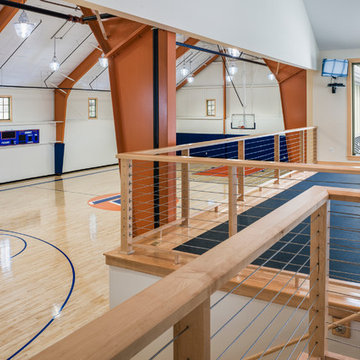
Tom Crane Photography
Modelo de pista deportiva cubierta tradicional renovada extra grande con paredes blancas y suelo de madera clara
Modelo de pista deportiva cubierta tradicional renovada extra grande con paredes blancas y suelo de madera clara

Ejemplo de pista deportiva cubierta de estilo de casa de campo extra grande con paredes marrones, suelo de madera en tonos medios y suelo marrón
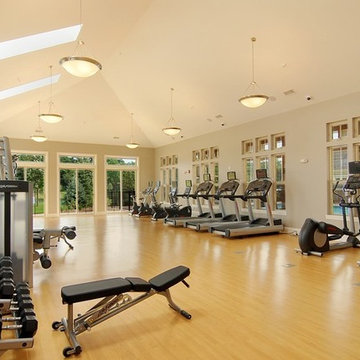
Diseño de gimnasio multiusos de estilo americano extra grande con paredes grises y suelo de madera clara
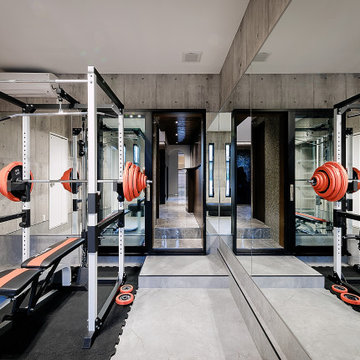
玄関ホールの脇に在るトレーニングルーム。本格的なマシンを備えたホームジムです。2階の寝室とは直接繋がっていて、タラップでそのままアクセスすることが出来ます。
Foto de sala de pesas blanca actual extra grande con paredes grises, suelo vinílico, suelo gris y papel pintado
Foto de sala de pesas blanca actual extra grande con paredes grises, suelo vinílico, suelo gris y papel pintado
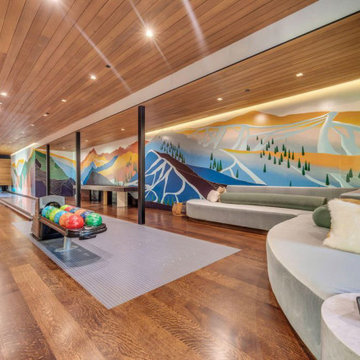
Residential Bowling Alley.
Diseño de gimnasio moderno extra grande con suelo de madera en tonos medios, suelo marrón y madera
Diseño de gimnasio moderno extra grande con suelo de madera en tonos medios, suelo marrón y madera
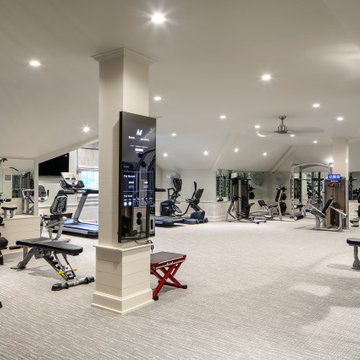
Imagen de gimnasio multiusos tradicional renovado extra grande con paredes blancas, moqueta y suelo gris
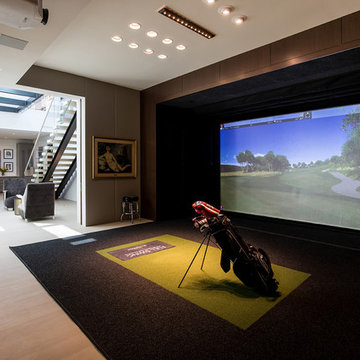
Trousdale Beverly Hills luxury home modern virtual golf simulator sports area. Photo by Jason Speth.
Foto de pista deportiva cubierta blanca moderna extra grande con paredes negras, suelo beige y bandeja
Foto de pista deportiva cubierta blanca moderna extra grande con paredes negras, suelo beige y bandeja
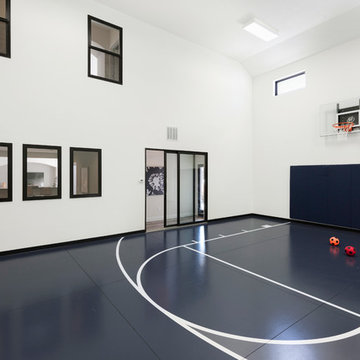
Sport court in Minnetonka Country Club.
Photo by Spacecrafting
Ejemplo de pista deportiva cubierta clásica renovada extra grande con paredes blancas y suelo multicolor
Ejemplo de pista deportiva cubierta clásica renovada extra grande con paredes blancas y suelo multicolor
474 ideas para gimnasios extra grandes
1
