474 ideas para gimnasios extra grandes
Filtrar por
Presupuesto
Ordenar por:Popular hoy
121 - 140 de 474 fotos
Artículo 1 de 2
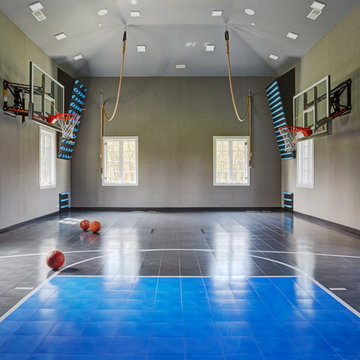
Photo Credit: Kaskel Photo
Modelo de pista deportiva cubierta minimalista extra grande con paredes grises y suelo azul
Modelo de pista deportiva cubierta minimalista extra grande con paredes grises y suelo azul
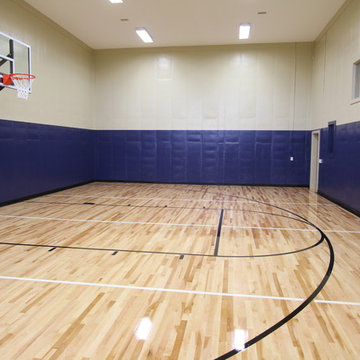
©Storybook Custom Homes LLC
Imagen de pista deportiva cubierta clásica extra grande con paredes azules y suelo de madera clara
Imagen de pista deportiva cubierta clásica extra grande con paredes azules y suelo de madera clara
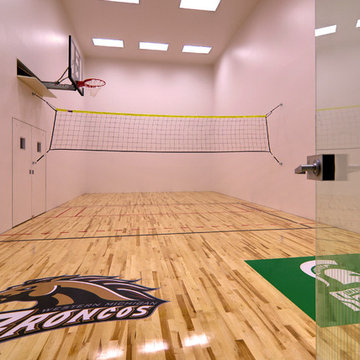
Foto de pista deportiva cubierta clásica extra grande con paredes blancas y suelo de madera clara
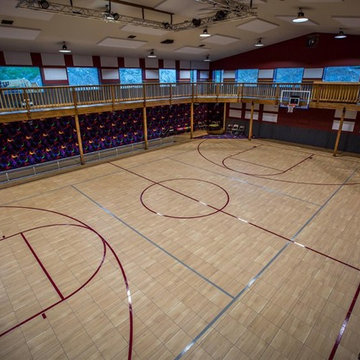
Check out this Massive Home Gym, that's right HOME GYM
This gymnasium features the patented SNAPSORTS® Maple ShockTower sports flooring, a full-suspension indoor court that is water and moisture resistant and snaps together. The family worked with the local SNAPSPORTS dealer through court design and complete build. #snapsports
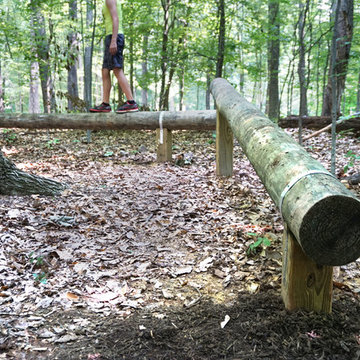
For a family who believes fitness is not only an essential part of life but also a fun opportunity for the whole family to connect, build and achieve greatness together there is nothing better than a custom designed obstacle course right in your back yard.
THEME
The theme of this half mile trail through the woods is evident in the fun, creative and all-inclusive obstacles hidden in the natural flow of the land around this amazing family home. The course was created with adults and children, advanced and beginner athletes, competitive and entertaining events all accounted for. Each of the 13 obstacles was designed to be challenging no matter the size, skill or ability of the athlete lucky enough to run the course.
FOCUS
The focus for this family was to create an outdoor adventure that could be an athletic, social and personal outlet for their entire family while maintaining the natural beauty of the landscape and without altering the sweeping views from the home. The large scale of the challenging obstacles is camouflaged within the landscape using the rolling hills and mature trees as a natural curtain in every season. The beauty of the course does not diminish the functional and demanding nature of the obstacles which are designed to focus on multiple strength, agility, and cardio fitness abilities and intensities.
STORAGE
The start of the trail includes a raised training area offering a dedicated space clear from the ground to place bags, mats and other equipment used during the run. A small all-terrain storage cart was provided for use with 6 yoga mats, 3 medicine balls of various weights, rings, sprinting cones, and a large digital timer to record laps.
GROWTH
The course was designed to provide an athletic and fun challenge for children, teens and adults no matter their experience or athletic prowess. This course offers competitive athletes a challenge and budding athletes an opportunity to experience and ignite their passion for physical activity. Initially the concept for the course was focused on the youngest of the family however as the design grew so did the obstacles and now it is a true family experience that will meet their adapting needs for years. Each obstacle is paired with an instructional sign directing the runners in proper use of the obstacle, adaptations for skill levels and tips on form. These signs are all customized for this course and are printed on metal to ensure they last for many years.
SAFETY
Safety is crucial for all physical activity and an obstacle course of this scale presents unique safety concerns. Children should always be supervised when participating in an adventure on the course however additional care was paid to details on the course to ensure everyone has a great time. All of the course obstacles have been created with pressure treated lumber that will withstand the seasonal poundings. All footer pilings that support obstacles have been placed into the ground between 3 to 4 feet (.9 to 1.2 meters) and each piling has 2 to 3 bags of concrete (totaling over 90 bags used throughout the course) ensuring stability of the structure and safety of the participants. Additionally, all obstacle lumber has been given rounded corners and sanded down offering less splintering and more time for everyone to enjoy the course.
This athletic and charismatic family strives to incorporate a healthy active lifestyle into their daily life and this obstacle course offers their family an opportunity to strengthen themselves and host some memorable and active events at their amazing home.
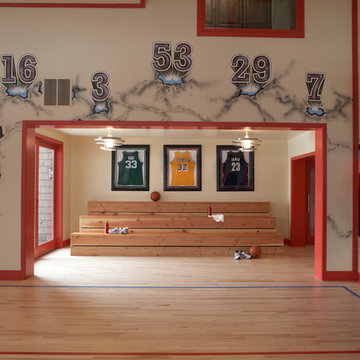
MA Peterson
www.mapeterson.com
Custom bleachers with crawl space hidden below for kids is a great added touch for the big game!
Imagen de pista deportiva cubierta industrial extra grande con paredes blancas y suelo de madera clara
Imagen de pista deportiva cubierta industrial extra grande con paredes blancas y suelo de madera clara
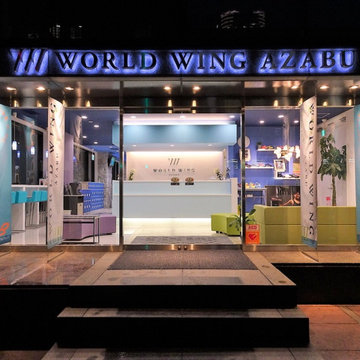
ファサードデザイン
Ejemplo de sala de pesas actual extra grande con paredes azules, suelo de baldosas de cerámica, suelo blanco y papel pintado
Ejemplo de sala de pesas actual extra grande con paredes azules, suelo de baldosas de cerámica, suelo blanco y papel pintado
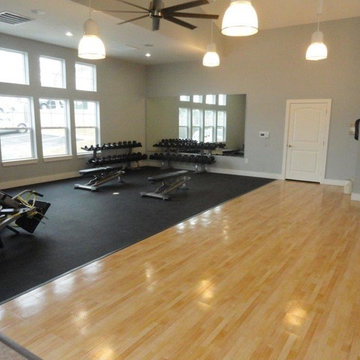
Imagen de sala de pesas tradicional renovada extra grande con paredes grises, suelo de madera clara y suelo beige
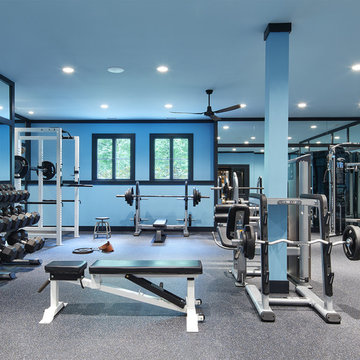
Builder: John Kraemer & Sons | Architect: Murphy & Co . Design | Interiors: Twist Interior Design | Landscaping: TOPO | Photographer: Corey Gaffer
Diseño de sala de pesas tradicional extra grande con paredes azules y suelo gris
Diseño de sala de pesas tradicional extra grande con paredes azules y suelo gris
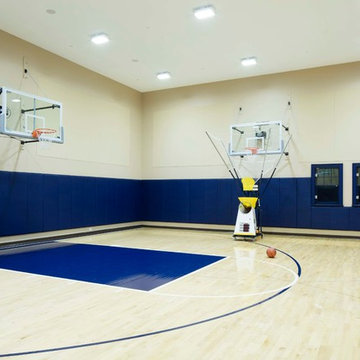
Diseño de pista deportiva cubierta clásica extra grande con paredes beige, suelo de madera clara y suelo beige
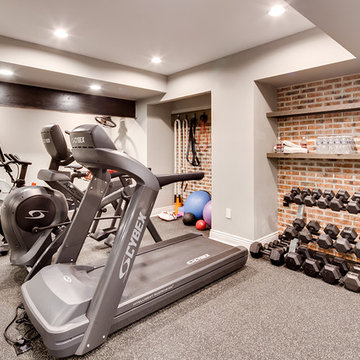
The client had a finished basement space that was not functioning for the entire family. He spent a lot of time in his gym, which was not large enough to accommodate all his equipment and did not offer adequate space for aerobic activities. To appeal to the client's entertaining habits, a bar, gaming area, and proper theater screen needed to be added. There were some ceiling and lolly column restraints that would play a significant role in the layout of our new design, but the Gramophone Team was able to create a space in which every detail appeared to be there from the beginning. Rustic wood columns and rafters, weathered brick, and an exposed metal support beam all add to this design effect becoming real.
Maryland Photography Inc.

Come rain or snow, this 3-stall garage-turned-pickleball haven ensures year-round play. Climate-controlled and two stories tall, it's a regulation court with a touch of nostalgia, with walls adorned with personalized memorabilia. Storage cabinets maintain order, and the built-in A/V system amplifies the experience. A dedicated seating area invites friends and fans to gather, watch the thrilling matches and bask in the unique charm of this one-of-a-kind pickleball paradise.
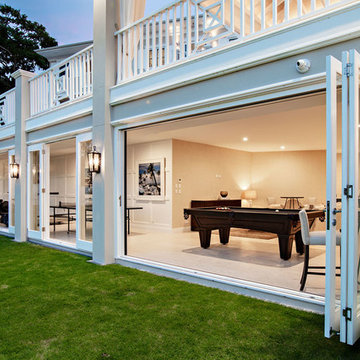
Modelo de gimnasio multiusos tradicional extra grande con paredes blancas, suelo de piedra caliza y suelo amarillo
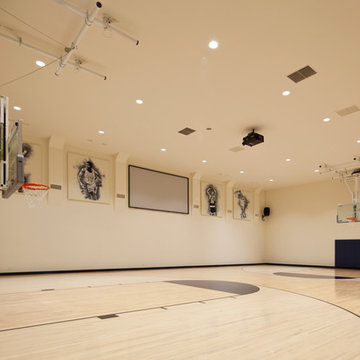
Luxe Magazine
Diseño de pista deportiva cubierta actual extra grande con paredes beige, suelo de madera clara y suelo beige
Diseño de pista deportiva cubierta actual extra grande con paredes beige, suelo de madera clara y suelo beige
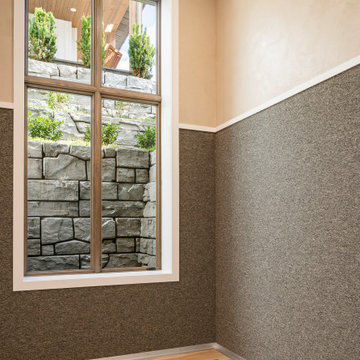
Modelo de pista deportiva cubierta de estilo de casa de campo extra grande con paredes beige, suelo de madera clara y suelo beige
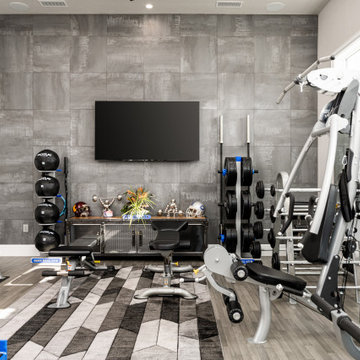
We love this home gym featuring recessed lighting, a soundproof wall, and engineered wood flooring.
Modelo de sala de pesas minimalista extra grande con paredes marrones, suelo de madera clara, suelo marrón y casetón
Modelo de sala de pesas minimalista extra grande con paredes marrones, suelo de madera clara, suelo marrón y casetón
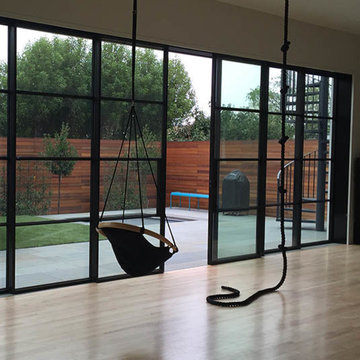
Custom thermally broken steel windows and doors for every environment. Experience the evolution! #JadaSteelWindows
Modelo de gimnasio actual extra grande
Modelo de gimnasio actual extra grande
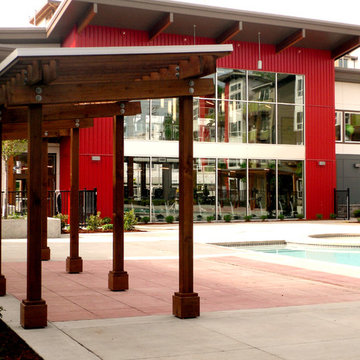
Ejemplo de gimnasio multiusos moderno extra grande con paredes marrones
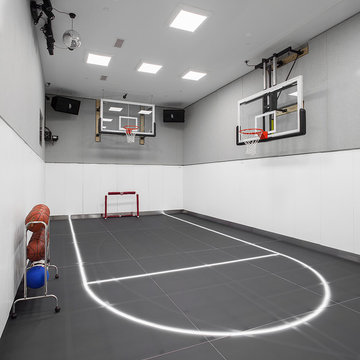
Interiors by Morris & Woodhouse Interiors LLC, Architecture by ARCHONSTRUCT LLC
© Robert Granoff
Ejemplo de pista deportiva cubierta actual extra grande con paredes grises y suelo gris
Ejemplo de pista deportiva cubierta actual extra grande con paredes grises y suelo gris
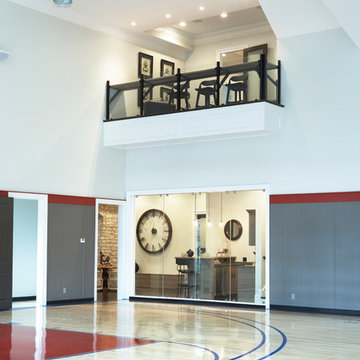
Milestone Custom Homes 2012 Inspiration Home - Hollingsworth Park at Verdae
photos by Rachel Boling
Ejemplo de pista deportiva cubierta contemporánea extra grande con paredes blancas y suelo de madera clara
Ejemplo de pista deportiva cubierta contemporánea extra grande con paredes blancas y suelo de madera clara
474 ideas para gimnasios extra grandes
7