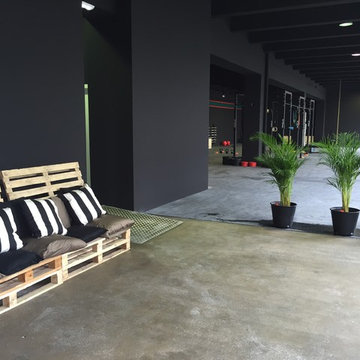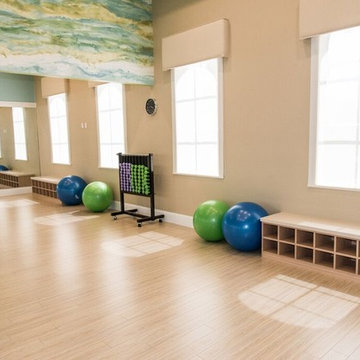474 ideas para gimnasios extra grandes
Filtrar por
Presupuesto
Ordenar por:Popular hoy
141 - 160 de 474 fotos
Artículo 1 de 2
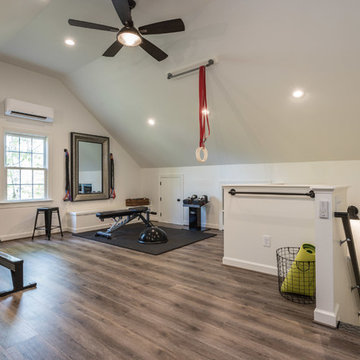
These original owners have lived in this home since 2005. They wanted to finish their unused 3rd floor and add value to their home. They are an active family so it seemed fitting to create an in-home gym with a sauna! We also wanted to incorporate a storage closet for Christmas decorations and such.
To make this space as energy efficient as possible we added spray foam. Their current HVAC could not handle the extra load, so we installed a mini-split system. There is a large unfinished storage closet as well as a knee wall storage access compartment. The 451 sqft attic now has Rosemary 9” width Ridge Core Waterproof planks on the main floor with a custom carpeted staircase.
After a long workout, these homeowners are happy to take a break in their new built-in sauna. Who could blame them!? Even their kids partake in the exercise space and sauna. We are thankful to be able to serve this amazing family.
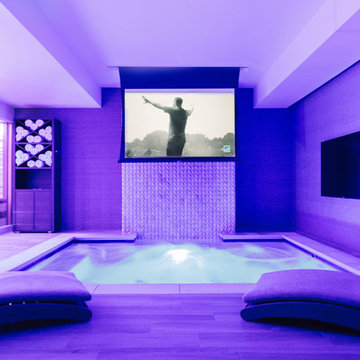
Photo Credit:
Aimée Mazzenga
Modelo de gimnasio multiusos clásico extra grande con paredes multicolor, suelo de baldosas de porcelana y suelo multicolor
Modelo de gimnasio multiusos clásico extra grande con paredes multicolor, suelo de baldosas de porcelana y suelo multicolor
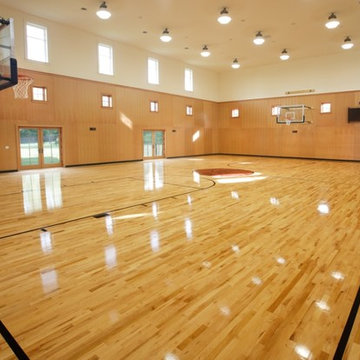
This beautifully custom designed, 25,000 square foot home is one of a kind and built by Bonacio Construction. Included are rich cherry built-ins along with coffered ceilings and wrapped beams, custom hardwood floors, marble flooring and custom concrete countertops. This project included a bowling alley, sauna, exercise room, gymnasium as well as both indoor & outdoor pools.
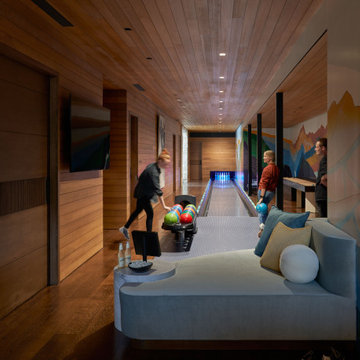
Imagen de gimnasio multiusos minimalista extra grande con paredes marrones, suelo de madera en tonos medios, suelo marrón y madera
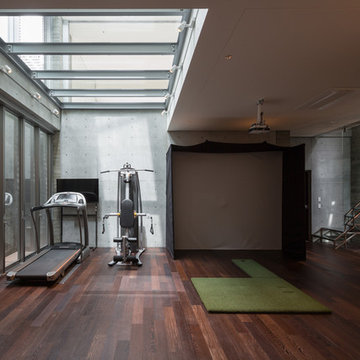
新建築写真部
Imagen de sala de pesas contemporánea extra grande con paredes grises, suelo de madera oscura y suelo marrón
Imagen de sala de pesas contemporánea extra grande con paredes grises, suelo de madera oscura y suelo marrón
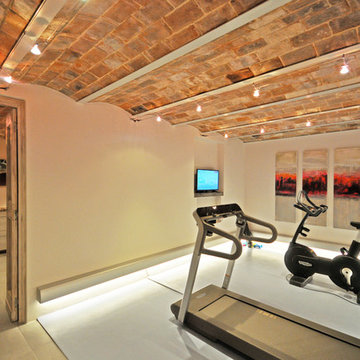
Imagen de gimnasio rural extra grande con paredes beige, suelo de baldosas de porcelana y suelo beige

Ejemplo de pista deportiva cubierta de estilo de casa de campo extra grande con paredes marrones, suelo de madera en tonos medios y suelo marrón
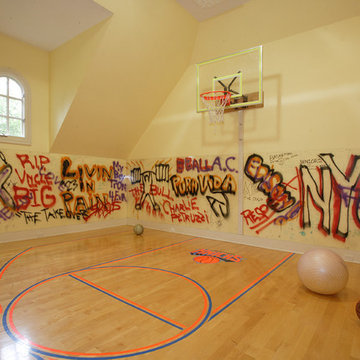
This custom-built home in Westfield, NJ has it all including an indoor basketball court to practice ball on any given day. The custom design includes a New York Knicks theme with custom graffiti art walls.

Alex J Olson
Foto de gimnasio tradicional extra grande con paredes blancas y suelo de madera clara
Foto de gimnasio tradicional extra grande con paredes blancas y suelo de madera clara
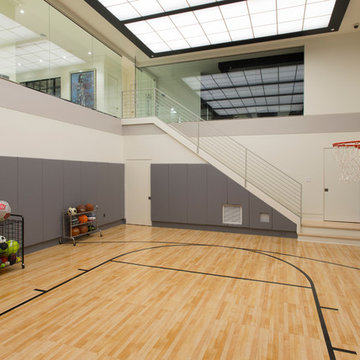
The two story sport court features a custom LED light fixture crafted to look like a skylight.
Photograph © Michael Wilkinson Photography
Imagen de pista deportiva cubierta moderna extra grande con paredes multicolor
Imagen de pista deportiva cubierta moderna extra grande con paredes multicolor
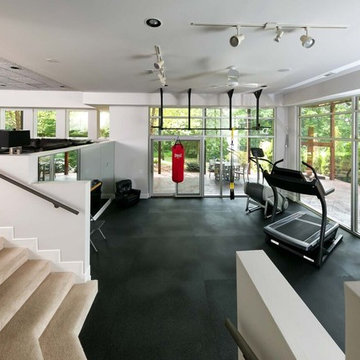
Modelo de gimnasio multiusos clásico renovado extra grande con paredes blancas, suelo vinílico y suelo negro
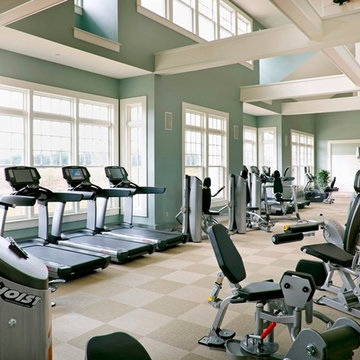
Greg Premru
Modelo de gimnasio multiusos clásico extra grande con paredes verdes y moqueta
Modelo de gimnasio multiusos clásico extra grande con paredes verdes y moqueta
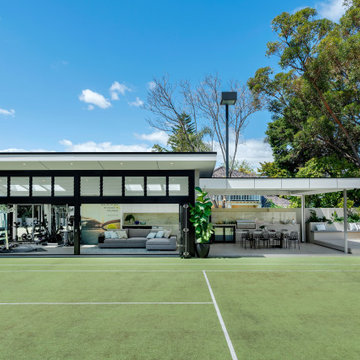
Styling: Grace Buckley Creative
Photography: Jody D'Arcy Photography
Interior Design: Moda Interiors
Modelo de sala de pesas contemporánea extra grande con paredes multicolor
Modelo de sala de pesas contemporánea extra grande con paredes multicolor
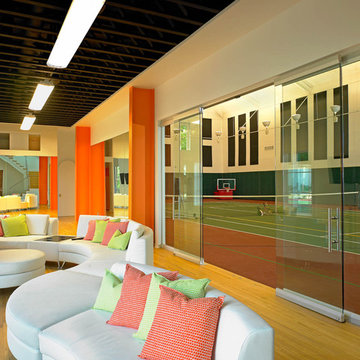
Foto de pista deportiva cubierta mediterránea extra grande con paredes beige y suelo de madera clara
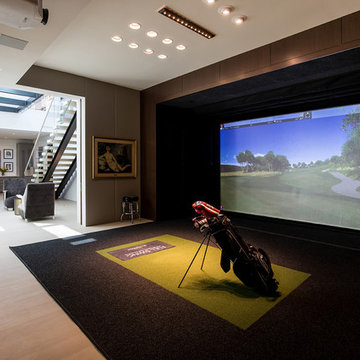
Trousdale Beverly Hills luxury home modern virtual golf simulator sports area. Photo by Jason Speth.
Foto de pista deportiva cubierta blanca moderna extra grande con paredes negras, suelo beige y bandeja
Foto de pista deportiva cubierta blanca moderna extra grande con paredes negras, suelo beige y bandeja
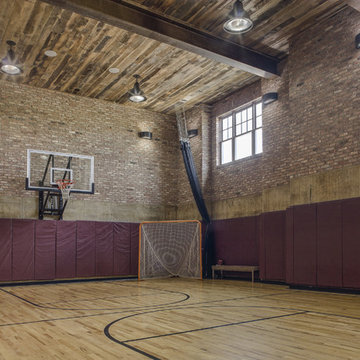
Alan Gilbert Photography
Ejemplo de pista deportiva cubierta de estilo de casa de campo extra grande con suelo de madera clara
Ejemplo de pista deportiva cubierta de estilo de casa de campo extra grande con suelo de madera clara
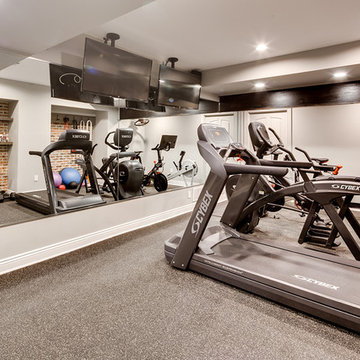
The client had a finished basement space that was not functioning for the entire family. He spent a lot of time in his gym, which was not large enough to accommodate all his equipment and did not offer adequate space for aerobic activities. To appeal to the client's entertaining habits, a bar, gaming area, and proper theater screen needed to be added. There were some ceiling and lolly column restraints that would play a significant role in the layout of our new design, but the Gramophone Team was able to create a space in which every detail appeared to be there from the beginning. Rustic wood columns and rafters, weathered brick, and an exposed metal support beam all add to this design effect becoming real.
Maryland Photography Inc.
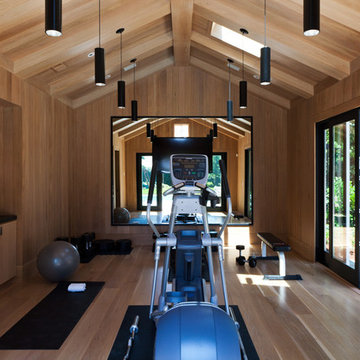
Kathryn MacDonald Photography,
Marie Christine Design
Imagen de sala de pesas contemporánea extra grande con paredes marrones, suelo de madera clara y suelo marrón
Imagen de sala de pesas contemporánea extra grande con paredes marrones, suelo de madera clara y suelo marrón
474 ideas para gimnasios extra grandes
8
