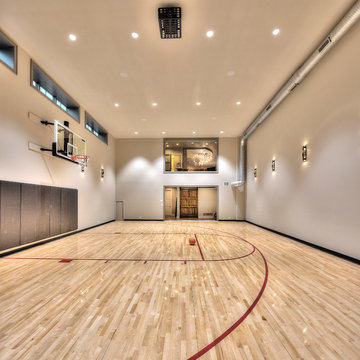474 ideas para gimnasios extra grandes
Filtrar por
Presupuesto
Ordenar por:Popular hoy
61 - 80 de 474 fotos
Artículo 1 de 2
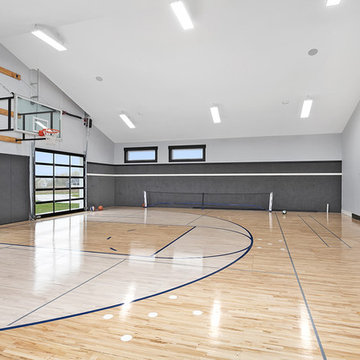
Modern Farmhouse designed for entertainment and gatherings. French doors leading into the main part of the home and trim details everywhere. Shiplap, board and batten, tray ceiling details, custom barrel tables are all part of this modern farmhouse design.
Half bath with a custom vanity. Clean modern windows. Living room has a fireplace with custom cabinets and custom barn beam mantel with ship lap above. The Master Bath has a beautiful tub for soaking and a spacious walk in shower. Front entry has a beautiful custom ceiling treatment.
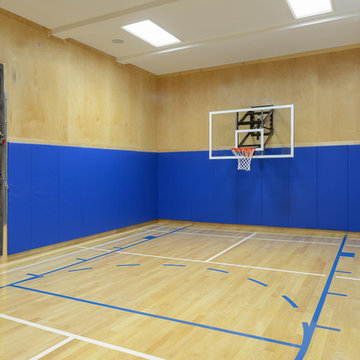
An existing unfinished space under the three car garage of this home was turned into a half-court basketball court with badminton and a rock climbing wall for family fun. Finishes includes maple hardwood floors and walls cladded in protective padding and maple.
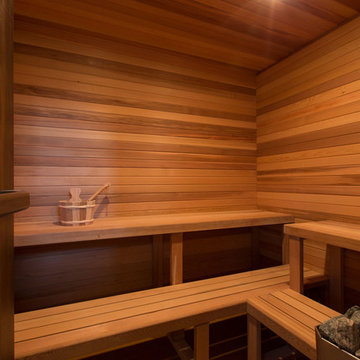
Uneek Image Photography, Regal Real Estate
Imagen de gimnasio mediterráneo extra grande
Imagen de gimnasio mediterráneo extra grande

A seamless combination of traditional with contemporary design elements. This elegant, approx. 1.7 acre view estate is located on Ross's premier address. Every detail has been carefully and lovingly created with design and renovations completed in the past 12 months by the same designer that created the property for Google's founder. With 7 bedrooms and 8.5 baths, this 7200 sq. ft. estate home is comprised of a main residence, large guesthouse, studio with full bath, sauna with full bath, media room, wine cellar, professional gym, 2 saltwater system swimming pools and 3 car garage. With its stately stance, 41 Upper Road appeals to those seeking to make a statement of elegance and good taste and is a true wonderland for adults and kids alike. 71 Ft. lap pool directly across from breakfast room and family pool with diving board. Chef's dream kitchen with top-of-the-line appliances, over-sized center island, custom iron chandelier and fireplace open to kitchen and dining room.
Formal Dining Room Open kitchen with adjoining family room, both opening to outside and lap pool. Breathtaking large living room with beautiful Mt. Tam views.
Master Suite with fireplace and private terrace reminiscent of Montana resort living. Nursery adjoining master bath. 4 additional bedrooms on the lower level, each with own bath. Media room, laundry room and wine cellar as well as kids study area. Extensive lawn area for kids of all ages. Organic vegetable garden overlooking entire property.
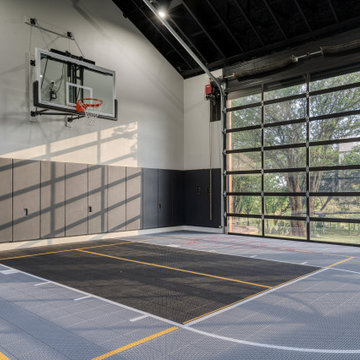
Sports court fitted with virtual golf, yoga room, weight room, sauna, spa, and kitchenette.
Imagen de pista deportiva cubierta rústica extra grande con paredes blancas, suelo laminado y suelo gris
Imagen de pista deportiva cubierta rústica extra grande con paredes blancas, suelo laminado y suelo gris

David O. Marlow
Foto de gimnasio contemporáneo extra grande con paredes marrones, suelo vinílico y suelo gris
Foto de gimnasio contemporáneo extra grande con paredes marrones, suelo vinílico y suelo gris
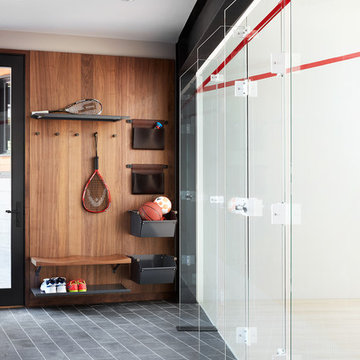
Photo: Lisa Petrole
Ejemplo de pista deportiva cubierta contemporánea extra grande con paredes blancas y suelo negro
Ejemplo de pista deportiva cubierta contemporánea extra grande con paredes blancas y suelo negro
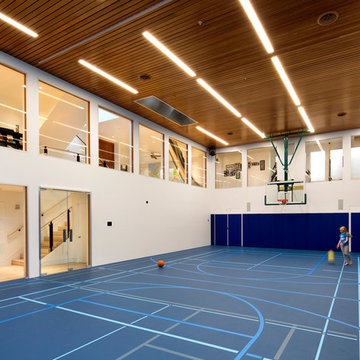
Bernard Andre'
Modelo de pista deportiva cubierta contemporánea extra grande con paredes blancas
Modelo de pista deportiva cubierta contemporánea extra grande con paredes blancas
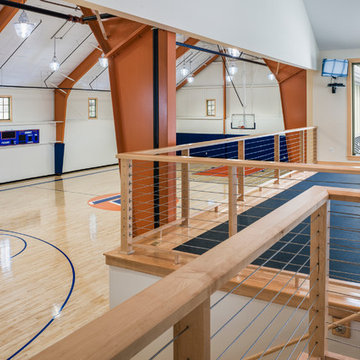
Tom Crane Photography
Modelo de pista deportiva cubierta tradicional renovada extra grande con paredes blancas y suelo de madera clara
Modelo de pista deportiva cubierta tradicional renovada extra grande con paredes blancas y suelo de madera clara
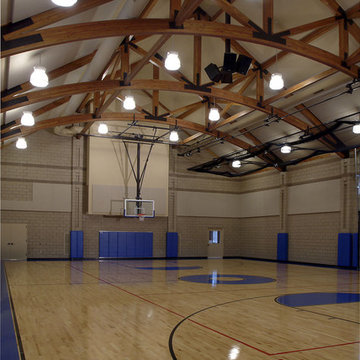
Family recreation building gym
Diseño de pista deportiva cubierta clásica extra grande con paredes beige y suelo de madera clara
Diseño de pista deportiva cubierta clásica extra grande con paredes beige y suelo de madera clara
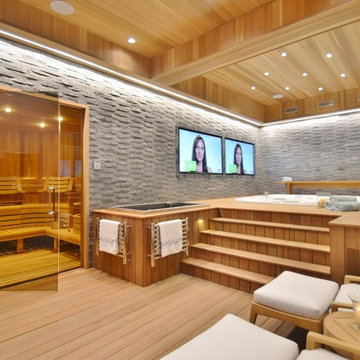
Large custom cut Finnish Sauna designed by Ocean Spray Hot Tubs and Saunas and a beautiful Hot Springs Hot Tub
Diseño de gimnasio actual extra grande con suelo de madera clara
Diseño de gimnasio actual extra grande con suelo de madera clara
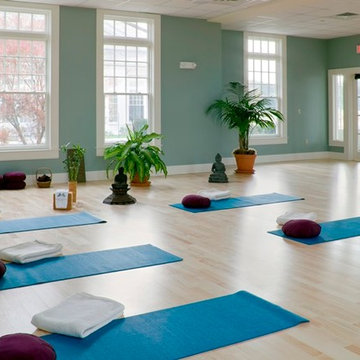
Greg Premru
Modelo de estudio de yoga tradicional extra grande con suelo de madera clara y paredes verdes
Modelo de estudio de yoga tradicional extra grande con suelo de madera clara y paredes verdes
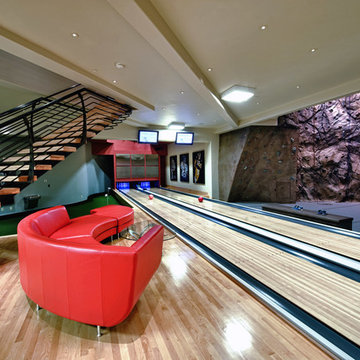
Doug Burke Photography
Diseño de muro de escalada de estilo americano extra grande con paredes beige y suelo de madera clara
Diseño de muro de escalada de estilo americano extra grande con paredes beige y suelo de madera clara

Home gym, basketball court, and play area.
Modelo de pista deportiva cubierta clásica extra grande con paredes blancas, suelo de madera clara y suelo beige
Modelo de pista deportiva cubierta clásica extra grande con paredes blancas, suelo de madera clara y suelo beige
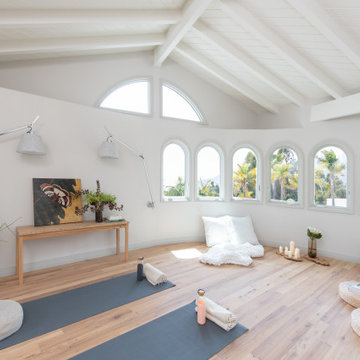
Designed for rest and rejuvenation, the wellness room takes advantage of sweeping ocean views and ample natural lighting. Adjustable lighting with custom linen shades can easily accommodate a variety of uses and lighting needs for the space. A wooden bench made by a local artisan displays fresh flowers, favorite books, and art by Karen Sikie for a calming, nature-inspired backdrop for yoga or meditation.

Modelo de gimnasio multiusos contemporáneo extra grande con paredes blancas, suelo de madera clara y suelo beige
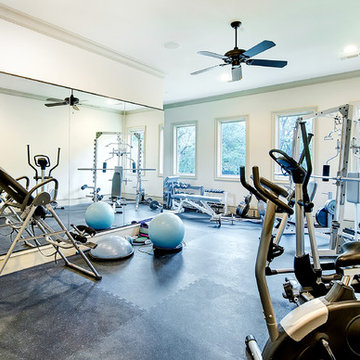
This is a showcase home by Larry Stewart Custom Homes. We are proud to highlight this Tudor style luxury estate situated in Southlake TX.
Modelo de gimnasio multiusos tradicional extra grande con paredes blancas y suelo gris
Modelo de gimnasio multiusos tradicional extra grande con paredes blancas y suelo gris
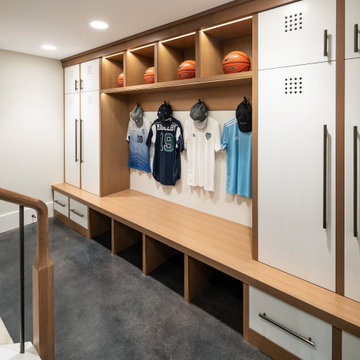
Diseño de pista deportiva cubierta campestre extra grande con paredes beige, suelo de madera clara y suelo beige
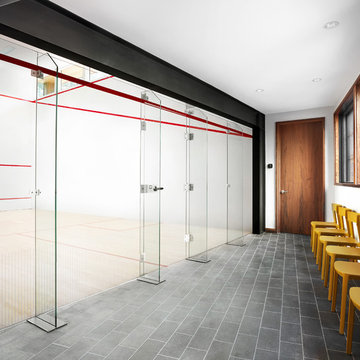
Photo: Lisa Petrole
Ejemplo de pista deportiva cubierta minimalista extra grande con paredes blancas, suelo laminado y suelo marrón
Ejemplo de pista deportiva cubierta minimalista extra grande con paredes blancas, suelo laminado y suelo marrón
474 ideas para gimnasios extra grandes
4
