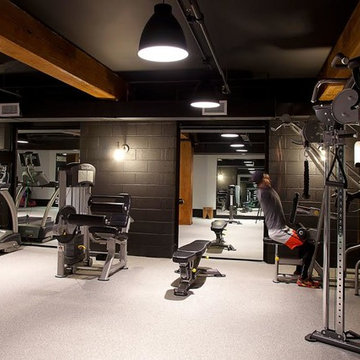3.025 ideas para gimnasios de tamaño medio y extra grandes
Filtrar por
Presupuesto
Ordenar por:Popular hoy
1 - 20 de 3025 fotos
Artículo 1 de 3
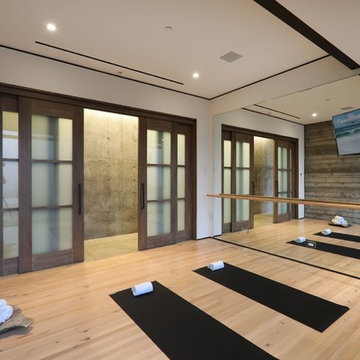
Ejemplo de estudio de yoga actual de tamaño medio con paredes grises, suelo de madera clara y suelo marrón
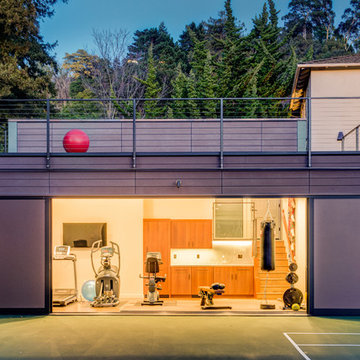
Treve Johnson
Imagen de gimnasio multiusos contemporáneo de tamaño medio con paredes blancas y suelo de madera en tonos medios
Imagen de gimnasio multiusos contemporáneo de tamaño medio con paredes blancas y suelo de madera en tonos medios

Below Buchanan is a basement renovation that feels as light and welcoming as one of our outdoor living spaces. The project is full of unique details, custom woodworking, built-in storage, and gorgeous fixtures. Custom carpentry is everywhere, from the built-in storage cabinets and molding to the private booth, the bar cabinetry, and the fireplace lounge.
Creating this bright, airy atmosphere was no small challenge, considering the lack of natural light and spatial restrictions. A color pallet of white opened up the space with wood, leather, and brass accents bringing warmth and balance. The finished basement features three primary spaces: the bar and lounge, a home gym, and a bathroom, as well as additional storage space. As seen in the before image, a double row of support pillars runs through the center of the space dictating the long, narrow design of the bar and lounge. Building a custom dining area with booth seating was a clever way to save space. The booth is built into the dividing wall, nestled between the support beams. The same is true for the built-in storage cabinet. It utilizes a space between the support pillars that would otherwise have been wasted.
The small details are as significant as the larger ones in this design. The built-in storage and bar cabinetry are all finished with brass handle pulls, to match the light fixtures, faucets, and bar shelving. White marble counters for the bar, bathroom, and dining table bring a hint of Hollywood glamour. White brick appears in the fireplace and back bar. To keep the space feeling as lofty as possible, the exposed ceilings are painted black with segments of drop ceilings accented by a wide wood molding, a nod to the appearance of exposed beams. Every detail is thoughtfully chosen right down from the cable railing on the staircase to the wood paneling behind the booth, and wrapping the bar.

Meditation, dance room looking at hidden doors with a Red Bed healing space
Imagen de estudio de yoga contemporáneo de tamaño medio con paredes marrones, suelo de madera en tonos medios, suelo marrón y madera
Imagen de estudio de yoga contemporáneo de tamaño medio con paredes marrones, suelo de madera en tonos medios, suelo marrón y madera
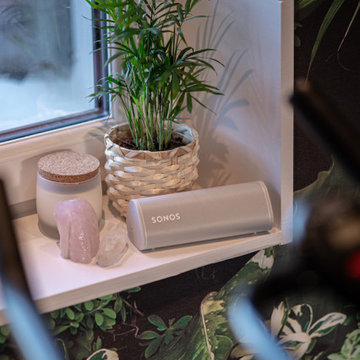
Gym & Yoga Studio
In this project we created a multi-functional space. It was important to balance the energy flow in the space as the client wanted to be able to achieve high intensity training and also to relax unwind. We introduced large windows and sliding doors to allow the energy to flow through the building. Another challenge was introducing storage while not overcrowding the space. We achieved this by building a small second level platform which is accessible via retractable steps.
Our choice of palette supported the clients request for a multifunctional space, we brought in a balance of elements focusing predominately on water and wood. This also enhances and ties in the beautiful lush green landscape connecting to the Biophilic theory that we can connect to co-regulate with nature.
This project included the full interior package.
This is a restorative space that positively impact health and wellbeing using Holistic Interior Design.
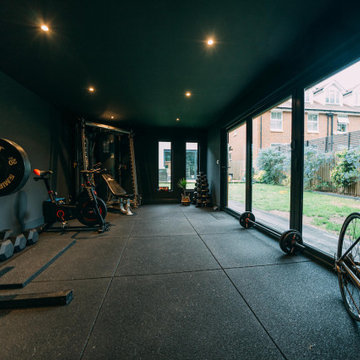
A bespoke built Garden Room Gym in Weybridge Surrey.
The room was complimented with Canadian Redwood Cedar and 3 leaf bifold doors.
Foto de gimnasio multiusos contemporáneo de tamaño medio con paredes negras
Foto de gimnasio multiusos contemporáneo de tamaño medio con paredes negras
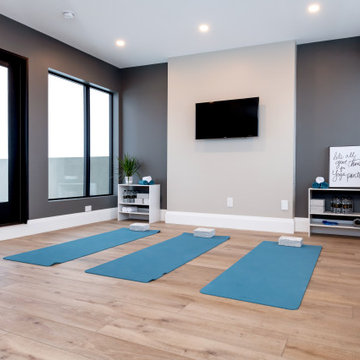
Home Gym - this yoga room is on the top floor and opens to the roof top patio. This room was windows on both sides to maximize the brightness of the room and is easy access to the patio.
Saskatoon Hospital Lottery Home
Built by Decora Homes
Windows and Doors by Durabuilt Windows and Doors
Photography by D&M Images Photography

Diseño de gimnasio multiusos clásico renovado de tamaño medio con paredes blancas, suelo de madera clara y suelo beige
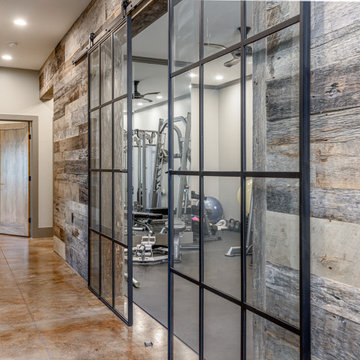
Modelo de gimnasio multiusos minimalista de tamaño medio con paredes grises y suelo gris
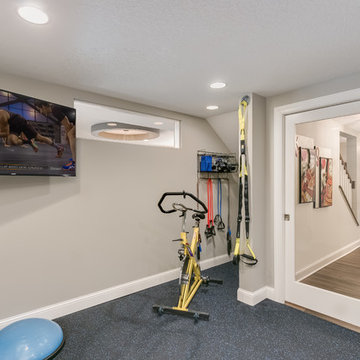
Imagen de gimnasio multiusos tradicional renovado de tamaño medio con paredes grises, suelo de corcho y suelo azul

Lower level exercise room - use as a craft room or another secondary bedroom.
Ejemplo de estudio de yoga contemporáneo de tamaño medio con paredes azules, suelo laminado y suelo beige
Ejemplo de estudio de yoga contemporáneo de tamaño medio con paredes azules, suelo laminado y suelo beige
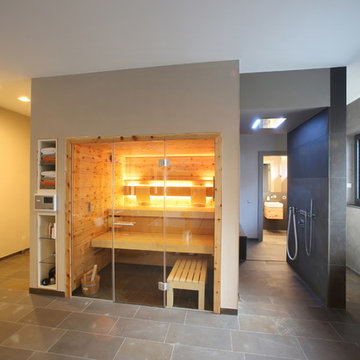
Sauna im Fittnesbereich mit Dusche die viel Platz bietet
Ejemplo de gimnasio multiusos contemporáneo extra grande con paredes beige, suelo de ladrillo y suelo beige
Ejemplo de gimnasio multiusos contemporáneo extra grande con paredes beige, suelo de ladrillo y suelo beige
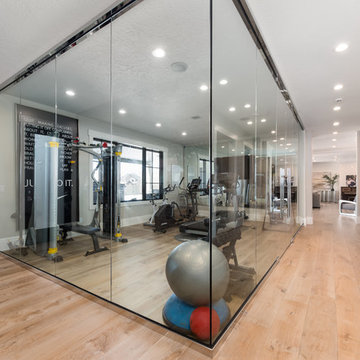
FX Home Tours
Interior Design: Osmond Design
Ejemplo de sala de pesas clásica renovada de tamaño medio con paredes grises, suelo de madera clara y suelo marrón
Ejemplo de sala de pesas clásica renovada de tamaño medio con paredes grises, suelo de madera clara y suelo marrón
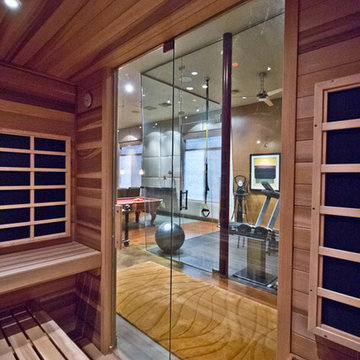
Diseño de gimnasio multiusos clásico renovado de tamaño medio con paredes beige y suelo de madera clara
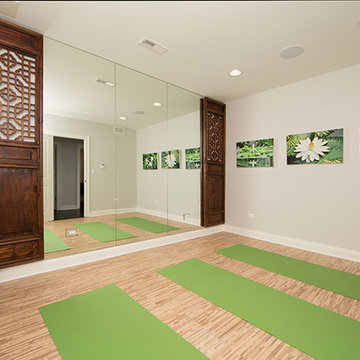
Modelo de estudio de yoga de tamaño medio con paredes grises, suelo de bambú y suelo beige

Eric Figge
Foto de gimnasio multiusos contemporáneo extra grande con paredes blancas y suelo de madera clara
Foto de gimnasio multiusos contemporáneo extra grande con paredes blancas y suelo de madera clara
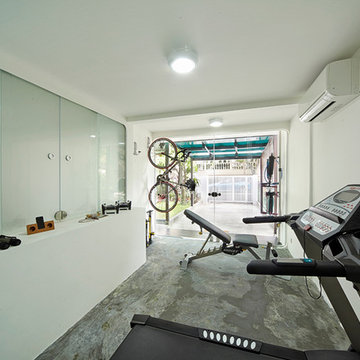
Ejemplo de gimnasio multiusos actual de tamaño medio con paredes blancas y suelo de cemento

Spacecrafting Photography
Imagen de estudio de yoga tradicional renovado de tamaño medio con paredes beige, suelo vinílico y suelo negro
Imagen de estudio de yoga tradicional renovado de tamaño medio con paredes beige, suelo vinílico y suelo negro
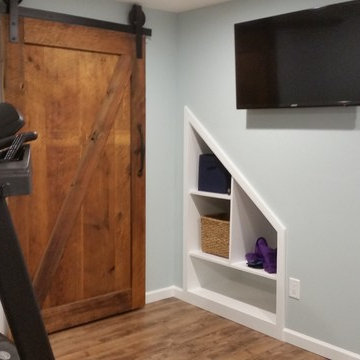
Cubbies were built under the stairs to store small equipment. The barn door covers the storage area and utilities
Modelo de gimnasio multiusos bohemio de tamaño medio con paredes azules y suelo de linóleo
Modelo de gimnasio multiusos bohemio de tamaño medio con paredes azules y suelo de linóleo
3.025 ideas para gimnasios de tamaño medio y extra grandes
1
