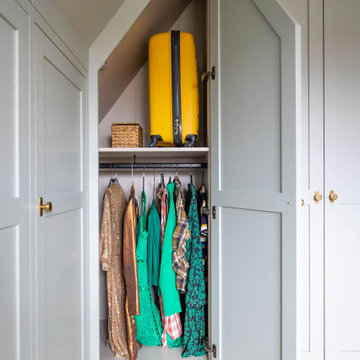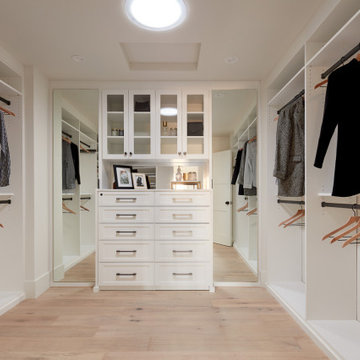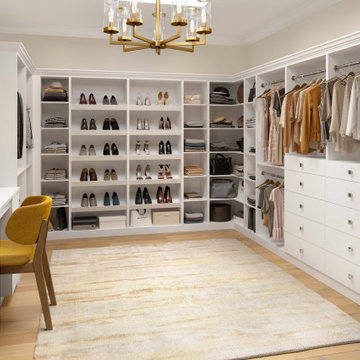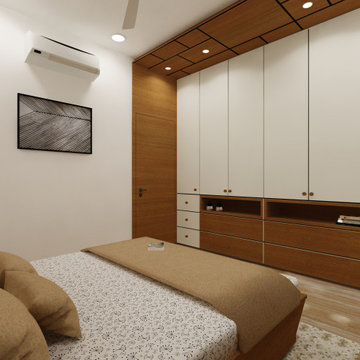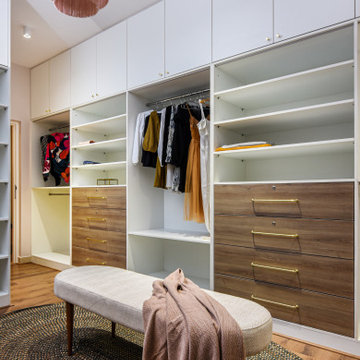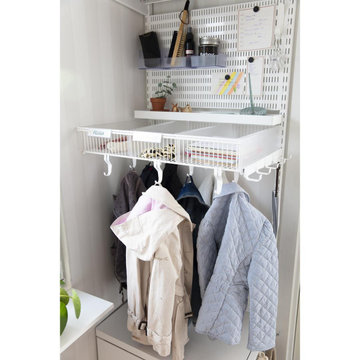211.006 ideas para armarios y vestidores
Filtrar por
Presupuesto
Ordenar por:Popular hoy
81 - 100 de 211.006 fotos
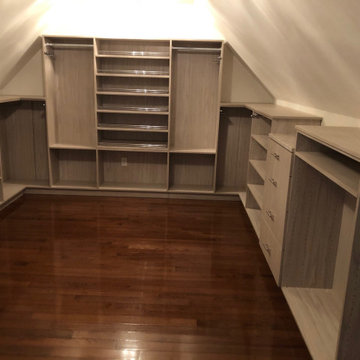
A finished attic room in the Boston area gets a makeover with custom designed closet featuring slanted shoe shelves, stone countertop, valet rods, tie racks, belt racks, solid wood drawers and a cohesive toe base platform to tie the room together. This closet is done in a fun medium tone wood grain look.
Closettec is the Boston and Providence area’s ONLY custom closet fabricators to combine custom closet, cabinetry, wood, stone, metal and glass fabrication all under one roof. We also serve the following areas outside of Boston – East Lyme, Niantic, Waterford, Mystic, Stonington, North Reading, Middleton, Lynnfield, Wakefield, Peabody, Danvers, Beverly, Salem, Marblehead, Lynn, Saugus, Revere, Stoneham, Melrose, Winchester, Woburn, Burlington, Wilmington, Billerica, Tewksbury, Nashua, Lowell, Chelmsford, Derry, Andover, Lawrence, Methuen, Haverill, Amesbury, Newburyport, Newton, Medford, Arlington, Somerville, Belmont, Cambridge, Watertown, Waltham, Weston, Wellesley, Needham, Dedham, Natick, Framingham, Westborough, Lincoln, Lexington, Wayland, Worcester, Narragansett, Newport, Jamestown.

Master closet with unique chandelier and wallpaper with vintage chair and floral rug.
Diseño de armario vestidor unisex tradicional renovado de tamaño medio con armarios tipo vitrina, suelo de madera oscura y suelo marrón
Diseño de armario vestidor unisex tradicional renovado de tamaño medio con armarios tipo vitrina, suelo de madera oscura y suelo marrón
Encuentra al profesional adecuado para tu proyecto
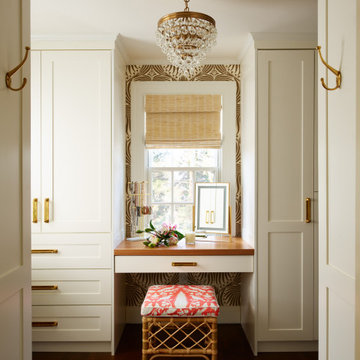
We created this glorious retreat for our homeowners, who live with 3 kids, 2 giant golden retrievers, and 2 cats. After assessing the Feng Shui and coming up with a design plan, we designed a serene space that encouraged romance and peace.
The Carrara marble in the main bathroom is timeless, and really bounces the light around. We used all British faucets, sinks, and a soaking tub, complete with English tub filler.
The deal was, the husband got a huge walk-in shower, and his wife got her bathtub. Everyone is happy!
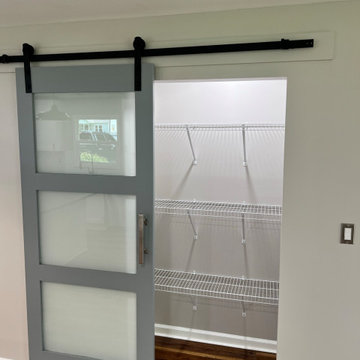
Diseño de armario clásico grande con suelo de madera en tonos medios y suelo marrón
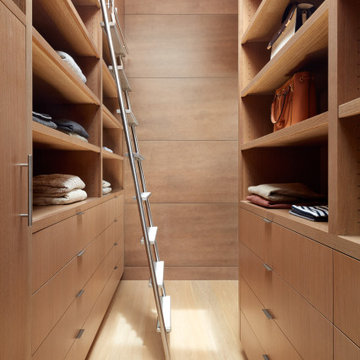
Primary closet with custom white oak built in closet storage system and rolling libray ladder
Diseño de armario vestidor unisex moderno grande con armarios con paneles lisos
Diseño de armario vestidor unisex moderno grande con armarios con paneles lisos
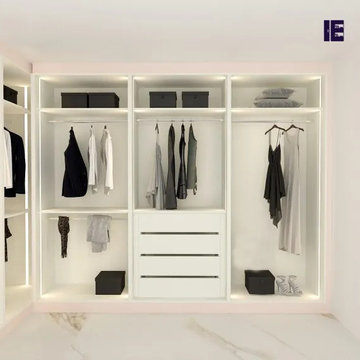
Redo your wardrobes with the finest walk-in wardrobe designs from Inspired Elements. Here comes the latest range of small walk-in hinged glass door wardrobe internal storage in pink & premium white finish. The wardrobe gives a premium feel with space for everything
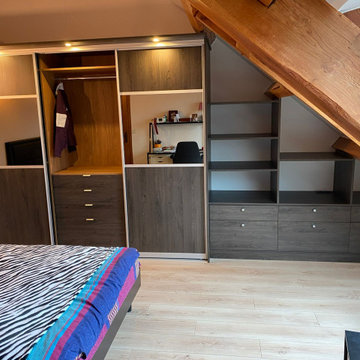
Création d'un dressing sur-mesure sous pente avec portes coulissantes, et avec un mix de coloris bois intérieur / extérieur.
Création également d'un deuxième dressing sous-pente, avec un encadrement bois sur-mesure pour la télévision.

Walk-in custom-made closet with solid wood soft closing. It was female closet with white color finish. Porcelain Flooring material (beige color) and flat ceiling. The client received a personalized closet system that’s thoroughly organized, perfectly functional, and stylish to complement his décor and lifestyle. We added an island with a top in marble and jewelry drawers below in the custom walk-in closet.
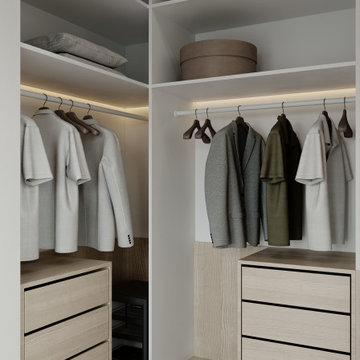
Imagen de armario vestidor unisex actual de tamaño medio con armarios con paneles lisos, puertas de armario de madera clara, suelo laminado, suelo beige y papel pintado
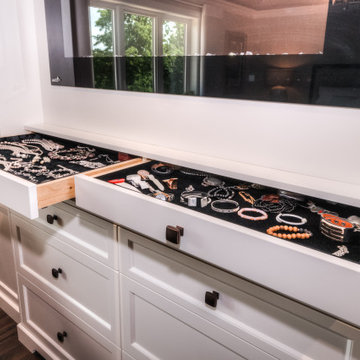
Imagen de armario y vestidor tradicional con armarios estilo shaker y puertas de armario blancas

This white interior frames beautifully the expansive views of midtown Manhattan, and blends seamlessly the closet, master bedroom and sitting areas into one space highlighted by a coffered ceiling and the mahogany wood in the bed and night tables.
For more projects visit our website wlkitchenandhome.com
.
.
.
.
#mastersuite #luxurydesign #luxurycloset #whitecloset #closetideas #classicloset #classiccabinets #customfurniture #luxuryfurniture #mansioncloset #manhattaninteriordesign #manhattandesigner #bedroom #masterbedroom #luxurybedroom #luxuryhomes #bedroomdesign #whitebedroom #panelling #panelledwalls #milwork #classicbed #traditionalbed #sophisticateddesign #woodworker #luxurywoodworker #cofferedceiling #ceilingideas #livingroom #اتاق_مستر

Our Princeton architects collaborated with the homeowners to customize two spaces within the primary suite of this home - the closet and the bathroom. The new, gorgeous, expansive, walk-in closet was previously a small closet and attic space. We added large windows and designed a window seat at each dormer. Custom-designed to meet the needs of the homeowners, this space has the perfect balance or hanging and drawer storage. The center islands offers multiple drawers and a separate vanity with mirror has space for make-up and jewelry. Shoe shelving is on the back wall with additional drawer space. The remainder of the wall space is full of short and long hanging areas and storage shelves, creating easy access for bulkier items such as sweaters.
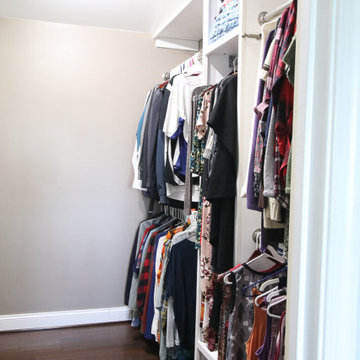
AFTER Photo: Split sided closet with mens clothing on left and womens clothing on the right. Lots of additional storage.
Imagen de armario y vestidor unisex campestre grande con a medida, armarios abiertos, puertas de armario blancas y suelo de madera en tonos medios
Imagen de armario y vestidor unisex campestre grande con a medida, armarios abiertos, puertas de armario blancas y suelo de madera en tonos medios
211.006 ideas para armarios y vestidores

Imagen de armario vestidor unisex tradicional grande con armarios estilo shaker, puertas de armario blancas, suelo de mármol y suelo blanco
5
