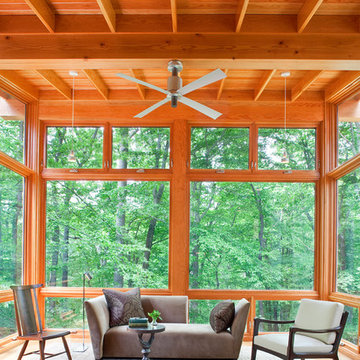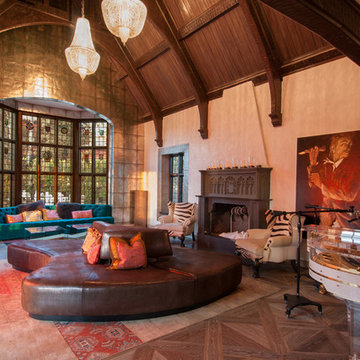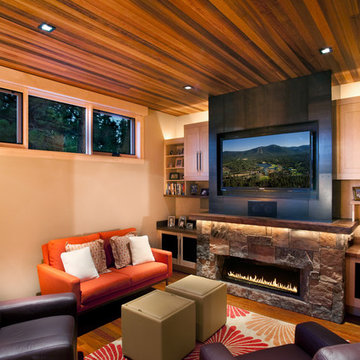56 fotos de zonas de estar naranjas
Filtrar por
Presupuesto
Ordenar por:Popular hoy
1 - 20 de 56 fotos
Artículo 1 de 3

Paul Dyer Photography
While we appreciate your love for our work, and interest in our projects, we are unable to answer every question about details in our photos. Please send us a private message if you are interested in our architectural services on your next project.
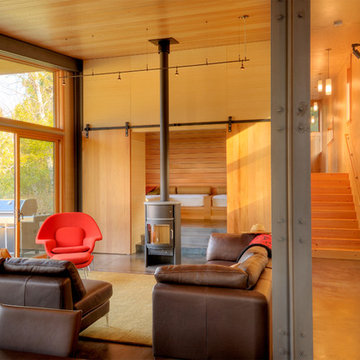
The great room features the "nest" that serves as a reading and relaxing nook plus extra sleeping space
photo by Ben Benschneider
Imagen de salón para visitas cerrado contemporáneo pequeño sin televisor con paredes beige, estufa de leña y marco de chimenea de metal
Imagen de salón para visitas cerrado contemporáneo pequeño sin televisor con paredes beige, estufa de leña y marco de chimenea de metal

Lincoln Barbour
Modelo de bar en casa con fregadero en L retro de tamaño medio con armarios con paneles lisos, suelo beige, puertas de armario de madera clara, fregadero bajoencimera, suelo de cemento y encimeras blancas
Modelo de bar en casa con fregadero en L retro de tamaño medio con armarios con paneles lisos, suelo beige, puertas de armario de madera clara, fregadero bajoencimera, suelo de cemento y encimeras blancas

Photographer: Terri Glanger
Imagen de salón abierto actual sin televisor con paredes amarillas, suelo de madera en tonos medios, suelo naranja, todas las chimeneas y marco de chimenea de hormigón
Imagen de salón abierto actual sin televisor con paredes amarillas, suelo de madera en tonos medios, suelo naranja, todas las chimeneas y marco de chimenea de hormigón

Denis Svartz
Imagen de sala de estar abierta actual grande sin televisor con paredes blancas, suelo de madera oscura y suelo marrón
Imagen de sala de estar abierta actual grande sin televisor con paredes blancas, suelo de madera oscura y suelo marrón

This simple, straw-bale volume opens to a south-facing terrace, connecting it to the forest glade, and a more intimate queen bed sized sleeping bay.
© Eric Millette Photography
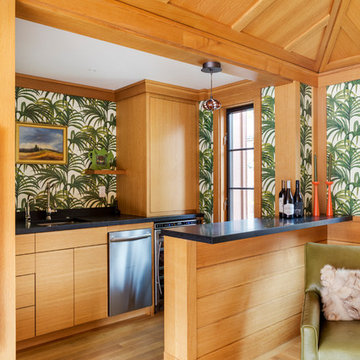
Ejemplo de bar en casa con fregadero exótico con fregadero bajoencimera, armarios con paneles lisos, puertas de armario de madera clara, suelo de madera clara y suelo beige

Modelo de sala de estar abierta contemporánea grande sin chimenea y televisor con paredes blancas y suelo de madera en tonos medios

Sunroom is attached to back of garage, and includes a real masonry Rumford fireplace. French doors on three sides open to bluestone terraces and gardens. Plank door leads to garage. Ceiling and board and batten walls were whitewashed to contrast with stucco. Floor and terraces are bluestone. David Whelan photo

Inspired by local fishing shacks and wharf buildings dotting the coast of Maine, this re-imagined summer cottage interweaves large glazed openings with simple taut-skinned New England shingled cottage forms.
Photos by Tome Crane, c 2010.
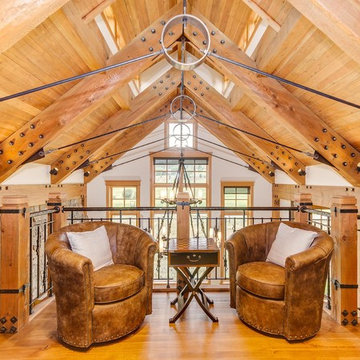
Library loft, above the Great Room
Timber Frame and Structural Design by Trilogy Partners. Furnishings by Trilogy Partners and Arhaus. Quarter Sawn Oak Hardware Floors.
Photo Michael Yearout
Photo Credit: Michael Yearout
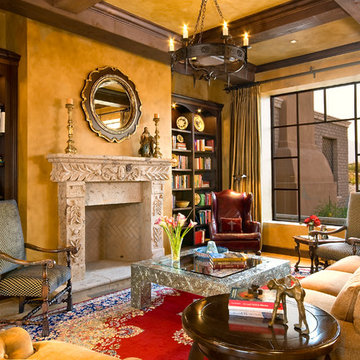
Built by Mike Wachs Construction in Tucson, AZ.
Foto de salón para visitas mediterráneo con paredes amarillas
Foto de salón para visitas mediterráneo con paredes amarillas
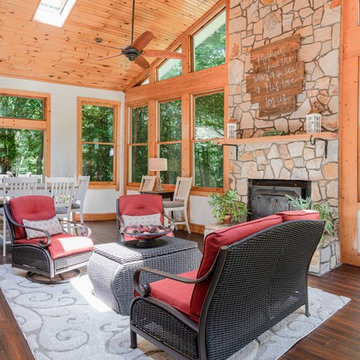
Foto de galería rústica con suelo de madera oscura, estufa de leña y techo con claraboya
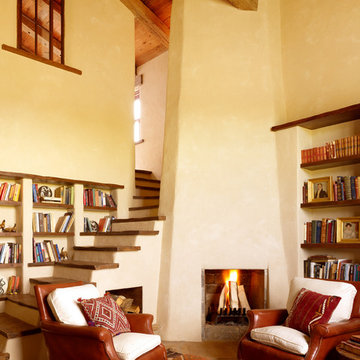
Juxtaposing a Southern Colorado setting with a Moorish feel, North Star Ranch explores a distinctive Mediterranean architectural style in the foothills of the Sangre de Cristo Mountains. The owner raises cutting horses, but has spent much of her free time traveling the world. She has brought art and artifacts from those journeys into her home, and they work in combination to establish an uncommon mood. The stone floor, stucco and plaster walls, troweled stucco exterior, and heavy beam and trussed ceilings welcome guests as they enter the home. Open spaces for socializing, both outdoor and in, are what those guests experience but to ensure the owner's privacy, certain spaces such as the master suite and office can be essentially 'locked off' from the rest of the home. Even in the context of the region's extraordinary rock formations, North Star Ranch conveys a strong sense of personality.
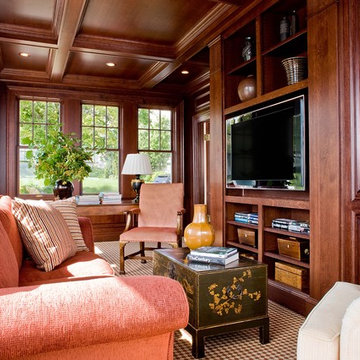
Michael Lee Photography
Foto de sala de estar cerrada clásica grande con paredes marrones, moqueta y pared multimedia
Foto de sala de estar cerrada clásica grande con paredes marrones, moqueta y pared multimedia
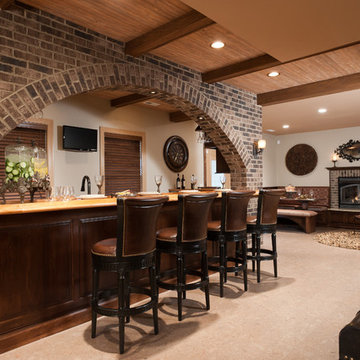
Anne Matheis
Imagen de bar en casa tradicional grande con suelo de baldosas de cerámica y suelo beige
Imagen de bar en casa tradicional grande con suelo de baldosas de cerámica y suelo beige
56 fotos de zonas de estar naranjas
1






