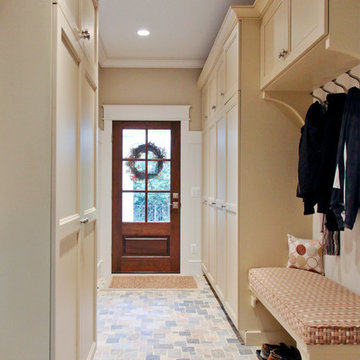7.931 fotos de entradas con puerta de vidrio
Filtrar por
Presupuesto
Ordenar por:Popular hoy
1 - 20 de 7931 fotos
Artículo 1 de 2

copper mango
Modelo de puerta principal contemporánea con suelo de madera en tonos medios, puerta simple y puerta de vidrio
Modelo de puerta principal contemporánea con suelo de madera en tonos medios, puerta simple y puerta de vidrio

Modelo de distribuidor de estilo de casa de campo de tamaño medio con paredes blancas, suelo de madera clara, puerta simple, puerta de vidrio y suelo beige
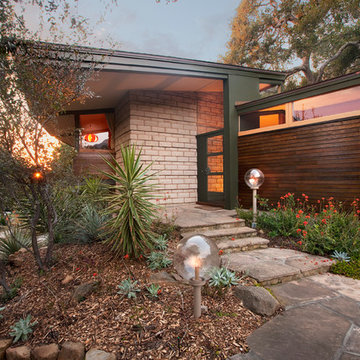
Jim Bartsch Photography
Ejemplo de entrada vintage con puerta de vidrio
Ejemplo de entrada vintage con puerta de vidrio

Modelo de vestíbulo posterior actual con paredes azules, puerta simple, puerta de vidrio y suelo gris

Diseño de distribuidor tradicional renovado con paredes beige, suelo de madera en tonos medios, puerta simple, puerta de vidrio, suelo marrón, machihembrado, bandeja y machihembrado

As a conceptual urban infill project, the Wexley is designed for a narrow lot in the center of a city block. The 26’x48’ floor plan is divided into thirds from front to back and from left to right. In plan, the left third is reserved for circulation spaces and is reflected in elevation by a monolithic block wall in three shades of gray. Punching through this block wall, in three distinct parts, are the main levels windows for the stair tower, bathroom, and patio. The right two-thirds of the main level are reserved for the living room, kitchen, and dining room. At 16’ long, front to back, these three rooms align perfectly with the three-part block wall façade. It’s this interplay between plan and elevation that creates cohesion between each façade, no matter where it’s viewed. Given that this project would have neighbors on either side, great care was taken in crafting desirable vistas for the living, dining, and master bedroom. Upstairs, with a view to the street, the master bedroom has a pair of closets and a skillfully planned bathroom complete with soaker tub and separate tiled shower. Main level cabinetry and built-ins serve as dividing elements between rooms and framing elements for views outside.
Architect: Visbeen Architects
Builder: J. Peterson Homes
Photographer: Ashley Avila Photography

Rear foyer entry
Photography: Stacy Zarin Goldberg Photography; Interior Design: Kristin Try Interiors; Builder: Harry Braswell, Inc.
Foto de hall costero con paredes beige, puerta simple, puerta de vidrio y suelo negro
Foto de hall costero con paredes beige, puerta simple, puerta de vidrio y suelo negro
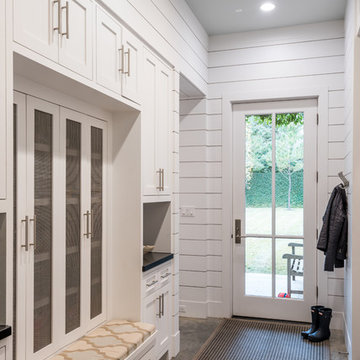
Peter Molick Photography
Ejemplo de vestíbulo posterior de estilo de casa de campo con paredes blancas, puerta simple y puerta de vidrio
Ejemplo de vestíbulo posterior de estilo de casa de campo con paredes blancas, puerta simple y puerta de vidrio

Emily Followill
Modelo de vestíbulo posterior clásico renovado de tamaño medio con paredes beige, suelo de madera en tonos medios, puerta simple, puerta de vidrio y suelo marrón
Modelo de vestíbulo posterior clásico renovado de tamaño medio con paredes beige, suelo de madera en tonos medios, puerta simple, puerta de vidrio y suelo marrón
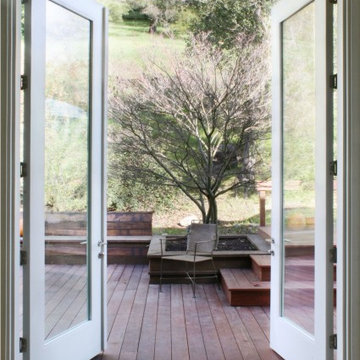
The most noteworthy quality of this suburban home was its dramatic site overlooking a wide- open hillside. The interior spaces, however, did little to engage with this expansive view. Our project corrects these deficits, lifting the height of the space over the kitchen and dining rooms and lining the rear facade with a series of 9' high doors, opening to the deck and the hillside beyond.
Photography: SaA
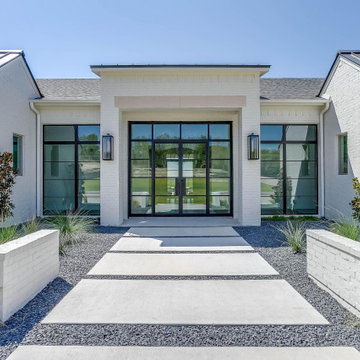
Beautiful front entry features a wall of glass, stone and concrete walkway and drought resistant landscaping.
Modelo de entrada minimalista con paredes blancas, puerta doble y puerta de vidrio
Modelo de entrada minimalista con paredes blancas, puerta doble y puerta de vidrio

Diseño de puerta principal abovedada minimalista con paredes blancas, puerta simple, puerta de vidrio y suelo gris

Behind the glass front door is an Iron Works console table that sets the tone for the design of the home.
Modelo de distribuidor tradicional renovado grande con paredes blancas, suelo de pizarra, puerta doble, puerta de vidrio y suelo negro
Modelo de distribuidor tradicional renovado grande con paredes blancas, suelo de pizarra, puerta doble, puerta de vidrio y suelo negro
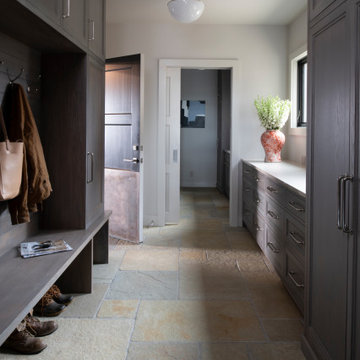
Nestled on 90 acres of peaceful prairie land, this modern rustic home blends indoor and outdoor spaces with natural stone materials and long, beautiful views. Featuring ORIJIN STONE's Westley™ Limestone veneer on both the interior and exterior, as well as our Tupelo™ Limestone interior tile, pool and patio paving.
Architecture: Rehkamp Larson Architects Inc
Builder: Hagstrom Builders
Landscape Architecture: Savanna Designs, Inc
Landscape Install: Landscape Renovations MN
Masonry: Merlin Goble Masonry Inc
Interior Tile Installation: Diamond Edge Tile
Interior Design: Martin Patrick 3
Photography: Scott Amundson Photography

Modelo de vestíbulo posterior campestre de tamaño medio con paredes blancas, suelo de baldosas de porcelana, puerta simple, puerta de vidrio y suelo gris

Imagen de vestíbulo posterior rural de tamaño medio con paredes marrones, suelo de madera en tonos medios, puerta simple, puerta de vidrio y suelo marrón
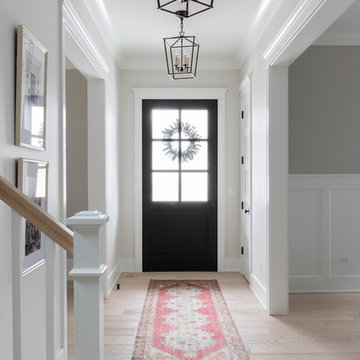
Front entry photo by Emily Kennedy Photo
Ejemplo de distribuidor de estilo de casa de campo de tamaño medio con paredes blancas, suelo de madera clara, puerta simple, puerta de vidrio y suelo beige
Ejemplo de distribuidor de estilo de casa de campo de tamaño medio con paredes blancas, suelo de madera clara, puerta simple, puerta de vidrio y suelo beige
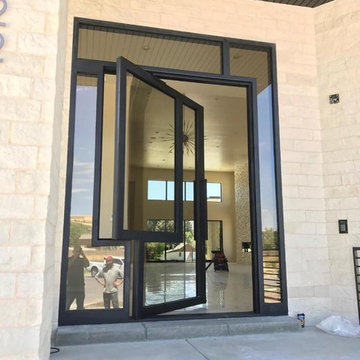
Ejemplo de puerta principal contemporánea de tamaño medio con puerta simple y puerta de vidrio
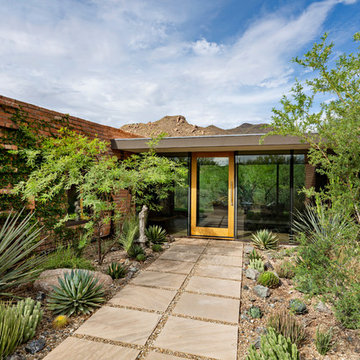
Embracing the organic, wild aesthetic of the Arizona desert, this home offers thoughtful landscape architecture that enhances the native palette without a single irrigation drip line.
Landscape Architect: Greey|Pickett
Architect: Clint Miller Architect
Landscape Contractor: Premier Environments
Photography: Steve Thompson
7.931 fotos de entradas con puerta de vidrio
1
