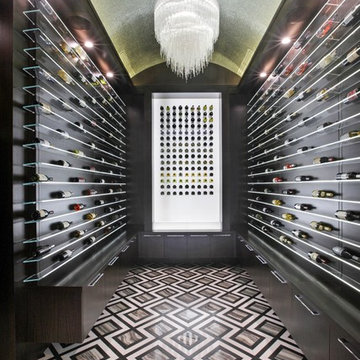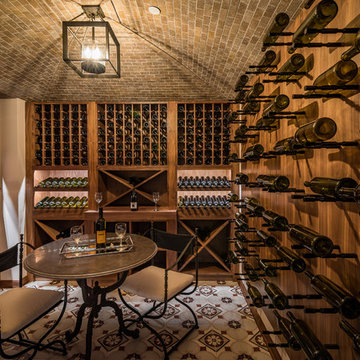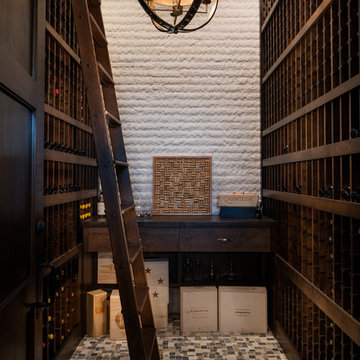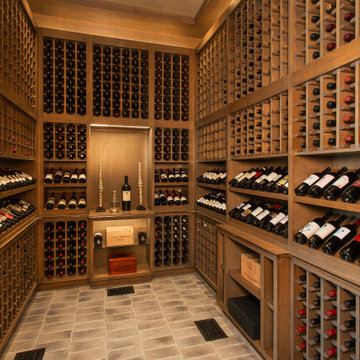449 fotos de bodegas con suelo multicolor
Filtrar por
Presupuesto
Ordenar por:Popular hoy
1 - 20 de 449 fotos
Artículo 1 de 2
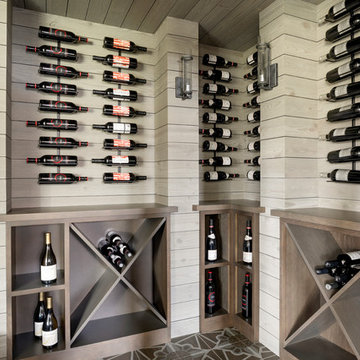
SpaceCrafting
Modelo de bodega tradicional renovada con botelleros de rombos y suelo multicolor
Modelo de bodega tradicional renovada con botelleros de rombos y suelo multicolor
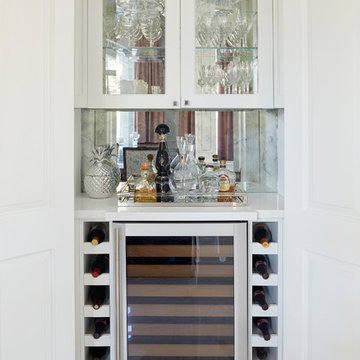
Photo ©Kim Jeffery
Imagen de bodega clásica renovada pequeña con suelo de baldosas de porcelana, vitrinas expositoras y suelo multicolor
Imagen de bodega clásica renovada pequeña con suelo de baldosas de porcelana, vitrinas expositoras y suelo multicolor

The genesis of design for this desert retreat was the informal dining area in which the clients, along with family and friends, would gather.
Located in north Scottsdale’s prestigious Silverleaf, this ranch hacienda offers 6,500 square feet of gracious hospitality for family and friends. Focused around the informal dining area, the home’s living spaces, both indoor and outdoor, offer warmth of materials and proximity for expansion of the casual dining space that the owners envisioned for hosting gatherings to include their two grown children, parents, and many friends.
The kitchen, adjacent to the informal dining, serves as the functioning heart of the home and is open to the great room, informal dining room, and office, and is mere steps away from the outdoor patio lounge and poolside guest casita. Additionally, the main house master suite enjoys spectacular vistas of the adjacent McDowell mountains and distant Phoenix city lights.
The clients, who desired ample guest quarters for their visiting adult children, decided on a detached guest casita featuring two bedroom suites, a living area, and a small kitchen. The guest casita’s spectacular bedroom mountain views are surpassed only by the living area views of distant mountains seen beyond the spectacular pool and outdoor living spaces.
Project Details | Desert Retreat, Silverleaf – Scottsdale, AZ
Architect: C.P. Drewett, AIA, NCARB; Drewett Works, Scottsdale, AZ
Builder: Sonora West Development, Scottsdale, AZ
Photographer: Dino Tonn
Featured in Phoenix Home and Garden, May 2015, “Sporting Style: Golf Enthusiast Christie Austin Earns Top Scores on the Home Front”
See more of this project here: http://drewettworks.com/desert-retreat-at-silverleaf/
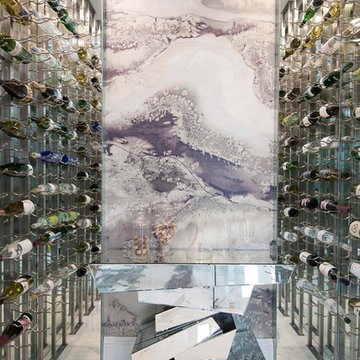
studio kw photography
Ejemplo de bodega contemporánea con botelleros y suelo multicolor
Ejemplo de bodega contemporánea con botelleros y suelo multicolor
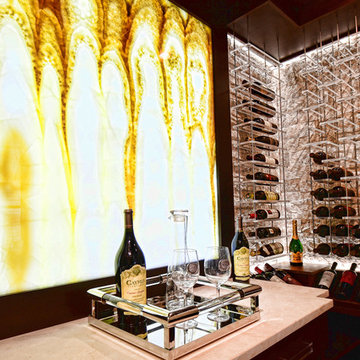
Split face marble tiles provide the perfect backdrop against Kessick Elevate Wine Racking. Stainless Steel and acrylic cradles create a unique wine rack display. Label view bottle storage and cork forward bottle storage combined allow for your collection to be showcased beautifully
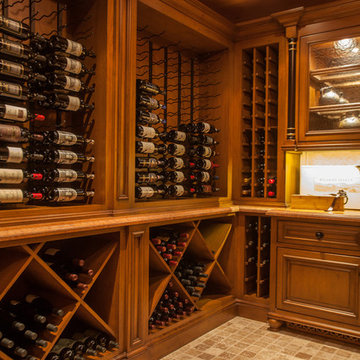
Diseño de bodega mediterránea de tamaño medio con suelo multicolor y botelleros de rombos
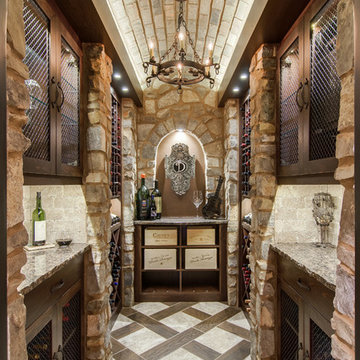
Here are a few of the elements i used to create this one of a kind Closet converted into a custom wine cellar.
Refrigerated wine cellar, Iron wine cellar door with insulated glass, Custom made wine racks, Custom made wine cabinetry, Hand chisled stone columns, Lighted wine bottle displays, Lighted Art niche, Vaulted barrel brick ceiling, Hand made wood beams, Cellar Pro split cooling system.
All photo's are copyrights of GERMANO WINE CELLARS 2013 -Garett Buell / Showcase photographers
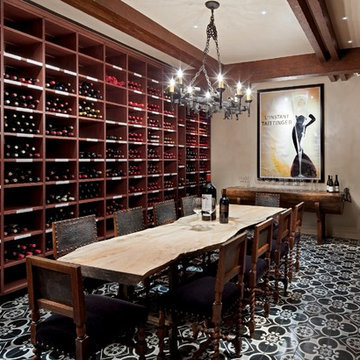
Copyright © 2009 Robert Reck. All Rights Reserved.
Imagen de bodega de estilo americano grande con botelleros, suelo de baldosas de cerámica y suelo multicolor
Imagen de bodega de estilo americano grande con botelleros, suelo de baldosas de cerámica y suelo multicolor
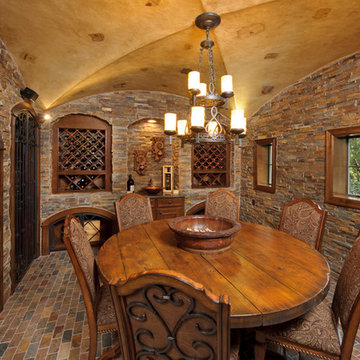
Bruce Glass Photography
Foto de bodega mediterránea con suelo de ladrillo, botelleros y suelo multicolor
Foto de bodega mediterránea con suelo de ladrillo, botelleros y suelo multicolor
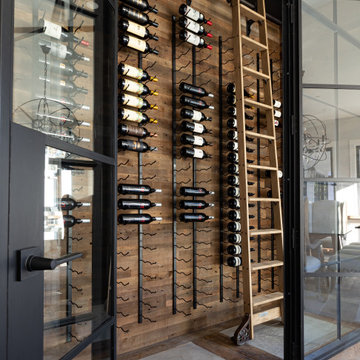
Dining room featuring conditioned wine room with authentic steel doors. Parquet flooring with poured concrete.
Diseño de bodega de estilo de casa de campo de tamaño medio con suelo de cemento y suelo multicolor
Diseño de bodega de estilo de casa de campo de tamaño medio con suelo de cemento y suelo multicolor
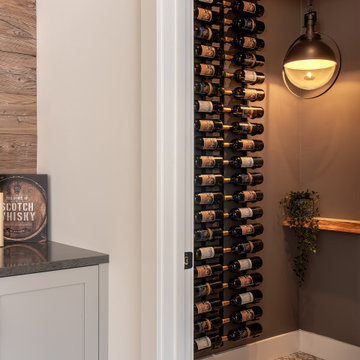
Chilled wine cellar with gray walls and patterned tile flooring.
Ejemplo de bodega clásica renovada pequeña con suelo de baldosas de porcelana, botelleros y suelo multicolor
Ejemplo de bodega clásica renovada pequeña con suelo de baldosas de porcelana, botelleros y suelo multicolor
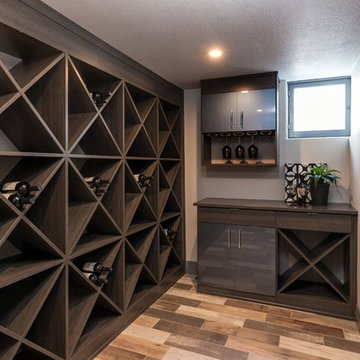
Foto de bodega clásica renovada pequeña con suelo de madera en tonos medios, botelleros de rombos y suelo multicolor
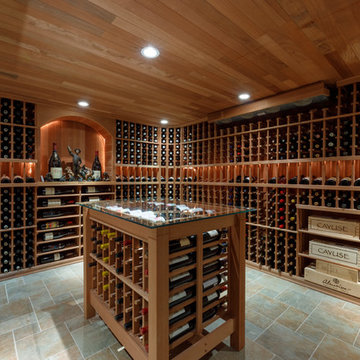
We were thrilled to be working again with these long-time clients in Villanova, PA, to create a two-room wine cellar. This entailed renovating an existing part of their basement and adding an additional room. The best part about this project? The second room is accessed through a secret door! We designed the mechanism that opens the secret door:the door is opened by pressing the cork of a certain wine bottle.
This 8,000-bottle capacity wine cellar features all redwood custom-built shelving, and redwood, glass top display tables. The first room has a redwood paneled ceiling and porcelain tile floors. The second room's ceiling is made from reclaimed wine barrels and the beams are made from cherry wood. The floors are reclaimed brick laid in a two-over-two pattern.
RUDLOFF Custom Builders has won Best of Houzz for Customer Service in 2014, 2015 2016 and 2017. We also were voted Best of Design in 2016, 2017 and 2018, which only 2% of professionals receive. Rudloff Custom Builders has been featured on Houzz in their Kitchen of the Week, What to Know About Using Reclaimed Wood in the Kitchen as well as included in their Bathroom WorkBook article. We are a full service, certified remodeling company that covers all of the Philadelphia suburban area. This business, like most others, developed from a friendship of young entrepreneurs who wanted to make a difference in their clients’ lives, one household at a time. This relationship between partners is much more than a friendship. Edward and Stephen Rudloff are brothers who have renovated and built custom homes together paying close attention to detail. They are carpenters by trade and understand concept and execution. RUDLOFF CUSTOM BUILDERS will provide services for you with the highest level of professionalism, quality, detail, punctuality and craftsmanship, every step of the way along our journey together.
Specializing in residential construction allows us to connect with our clients early in the design phase to ensure that every detail is captured as you imagined. One stop shopping is essentially what you will receive with RUDLOFF CUSTOM BUILDERS from design of your project to the construction of your dreams, executed by on-site project managers and skilled craftsmen. Our concept: envision our client’s ideas and make them a reality. Our mission: CREATING LIFETIME RELATIONSHIPS BUILT ON TRUST AND INTEGRITY.
Photo Credit: JMB Photoworks
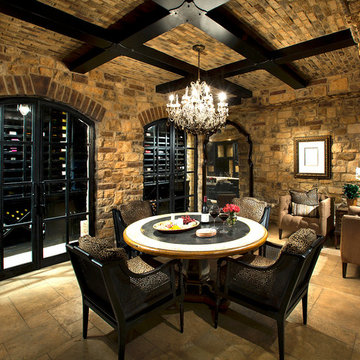
World Renowned Luxury Home Builder Fratantoni Luxury Estates built these beautiful Ceilings! They build homes for families all over the country in any size and style. They also have in-house Architecture Firm Fratantoni Design and world-class interior designer Firm Fratantoni Interior Designers! Hire one or all three companies to design, build and or remodel your home!
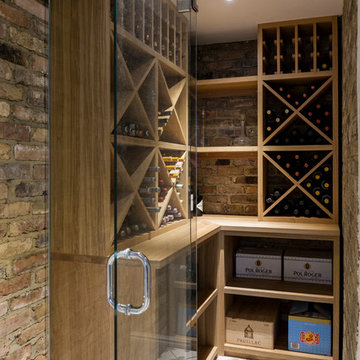
Chris Snook
Imagen de bodega actual de tamaño medio con botelleros de rombos y suelo multicolor
Imagen de bodega actual de tamaño medio con botelleros de rombos y suelo multicolor
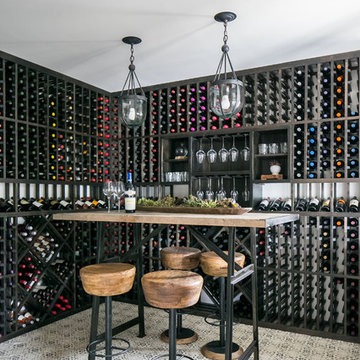
Ryan Garvin Photography
Ejemplo de bodega campestre con suelo de baldosas de cerámica, botelleros y suelo multicolor
Ejemplo de bodega campestre con suelo de baldosas de cerámica, botelleros y suelo multicolor
449 fotos de bodegas con suelo multicolor
1
