194 ideas para terrazas retro con todos los materiales para barandillas
Filtrar por
Presupuesto
Ordenar por:Popular hoy
81 - 100 de 194 fotos
Artículo 1 de 3
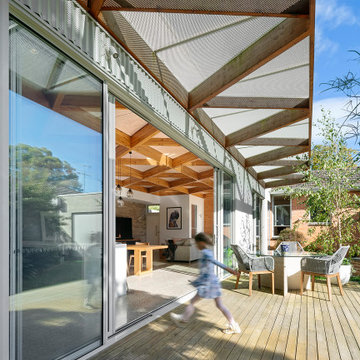
‘Oh What A Ceiling!’ ingeniously transformed a tired mid-century brick veneer house into a suburban oasis for a multigenerational family. Our clients, Gabby and Peter, came to us with a desire to reimagine their ageing home such that it could better cater to their modern lifestyles, accommodate those of their adult children and grandchildren, and provide a more intimate and meaningful connection with their garden. The renovation would reinvigorate their home and allow them to re-engage with their passions for cooking and sewing, and explore their skills in the garden and workshop.
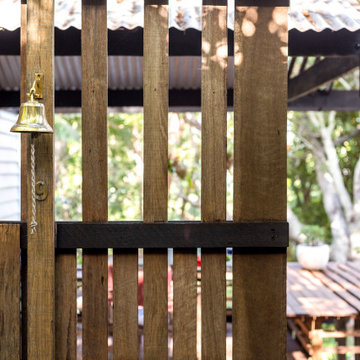
Ejemplo de terraza planta baja vintage extra grande en patio y anexo de casas con jardín vertical y barandilla de madera
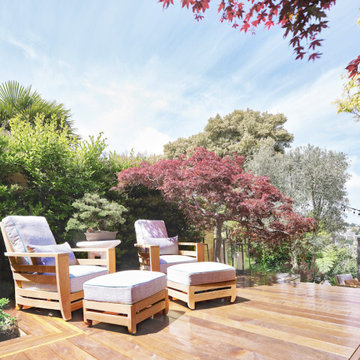
A luxe outdoor deck area with plush outdoor chaise lounges.
Ejemplo de terraza planta baja vintage grande en patio trasero con barandilla de madera
Ejemplo de terraza planta baja vintage grande en patio trasero con barandilla de madera
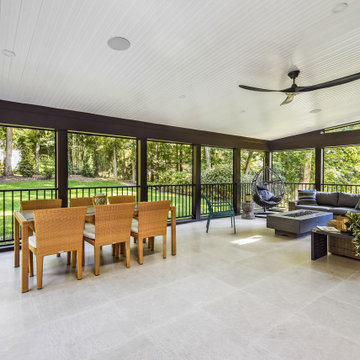
Imagen de porche cerrado retro de tamaño medio en patio trasero y anexo de casas con barandilla de metal
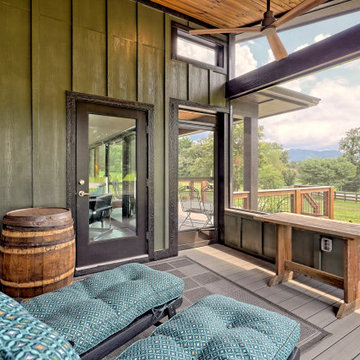
screened in back porch
Foto de porche cerrado vintage de tamaño medio en patio lateral y anexo de casas con barandilla de madera
Foto de porche cerrado vintage de tamaño medio en patio lateral y anexo de casas con barandilla de madera
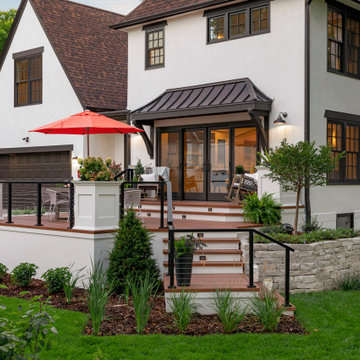
Imagen de terraza planta baja vintage de tamaño medio en patio lateral y anexo de casas con barandilla de cable
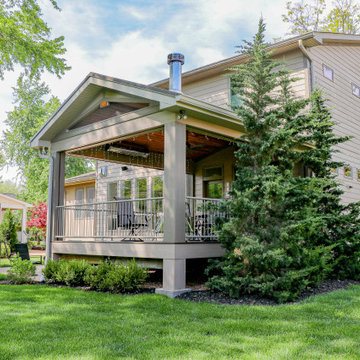
A Covered Trex Composite Deck with Universal Motions Retractable Privacy Screens. Custom made railing, provided by the customer, and a unique mid-century fireplace to tie it together. The ceiling is finished with cedar tongue and groove and the project is topped with a metal standing seam roof. The project also includes Infratech header mounted heaters.
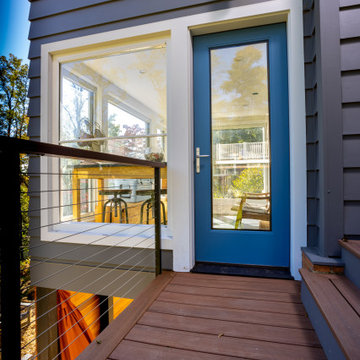
three story sunroom and dining room 'tower' addition
Foto de terraza retro de tamaño medio sin cubierta en patio trasero con barandilla de metal
Foto de terraza retro de tamaño medio sin cubierta en patio trasero con barandilla de metal
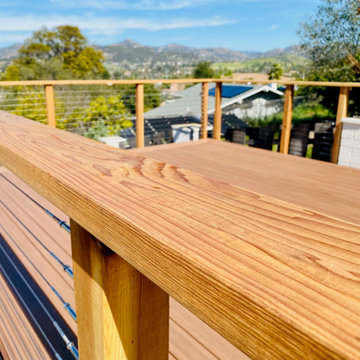
Apex Ridge Construction presents a beautifully crafted deck with custom wood handrails and cable railings in Escondido, CA. The photo showcases a close-up view of the impeccable craftsmanship and attention to detail that our team of experts delivers. The handrails and cable railings provide safety without compromising the stunning aesthetic appeal of the deck. With Apex Ridge Construction, your dream outdoor living space is a reality.
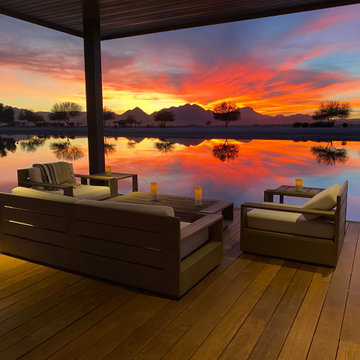
Sunset views in Buckeye AZ.
Imagen de terraza planta baja retro pequeña sin cubierta con barandilla de metal
Imagen de terraza planta baja retro pequeña sin cubierta con barandilla de metal
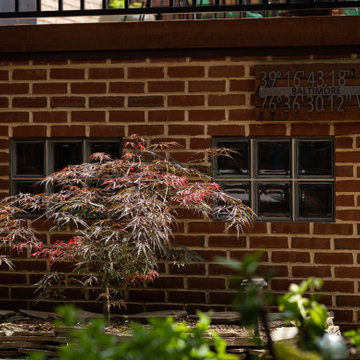
On this project, the client was looking to build a backyard parking pad to ease frustration over the endless search for city-parking spaces. Our team built an eclectic red brick 1.5 car garage with a rooftop deck featuring custom IPE deck tiles and a metal railing. Whether hosting a dinner party or enjoying a cup of coffee every morning, a rooftop deck is a necessity for city living.
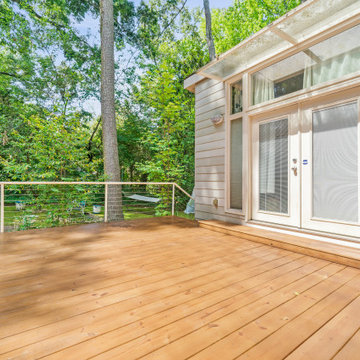
Rebuild & stain of a rotting deck
Modelo de terraza planta baja vintage pequeña sin cubierta en patio trasero con barandilla de cable
Modelo de terraza planta baja vintage pequeña sin cubierta en patio trasero con barandilla de cable
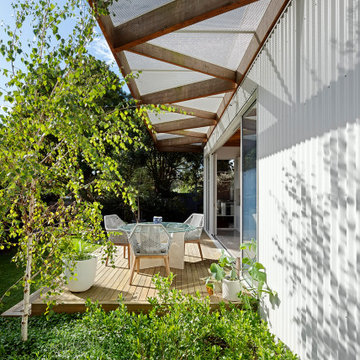
‘Oh What A Ceiling!’ ingeniously transformed a tired mid-century brick veneer house into a suburban oasis for a multigenerational family. Our clients, Gabby and Peter, came to us with a desire to reimagine their ageing home such that it could better cater to their modern lifestyles, accommodate those of their adult children and grandchildren, and provide a more intimate and meaningful connection with their garden. The renovation would reinvigorate their home and allow them to re-engage with their passions for cooking and sewing, and explore their skills in the garden and workshop.
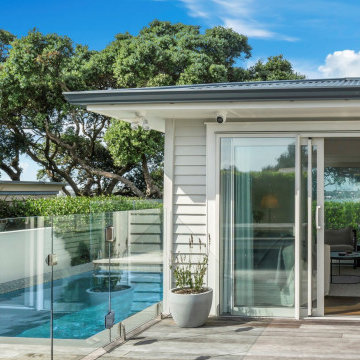
A new pool added an exterior touch and is surrounded by kwila premium decking.
Ejemplo de terraza planta baja vintage de tamaño medio en patio lateral con barandilla de vidrio
Ejemplo de terraza planta baja vintage de tamaño medio en patio lateral con barandilla de vidrio
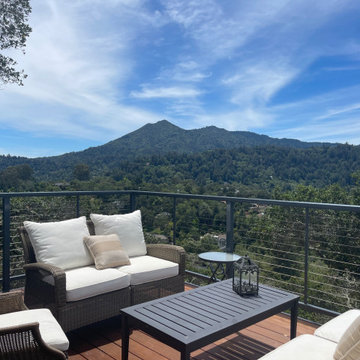
Residential deck project in Ross, California with 2 decks overlooking Mount Tamalpais in Marin County using DesignRail® railing systems with CableRail, as to not obscure the views of the mountains.
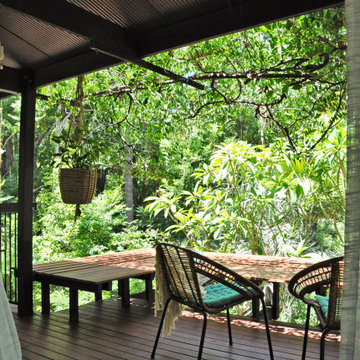
Diseño de terraza planta baja vintage extra grande en patio y anexo de casas con jardín vertical y barandilla de madera
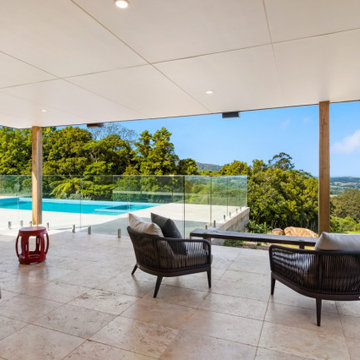
Ejemplo de terraza planta baja vintage grande en patio trasero y anexo de casas con cocina exterior y barandilla de vidrio
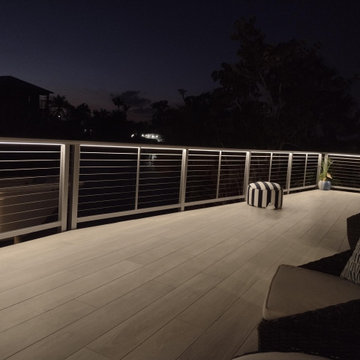
Complete second story deck remodel in Bonita Springs, FL with DesignRail®, CableRail infill and LED Rail Lighting.
Modelo de terraza retro con barandilla de metal
Modelo de terraza retro con barandilla de metal
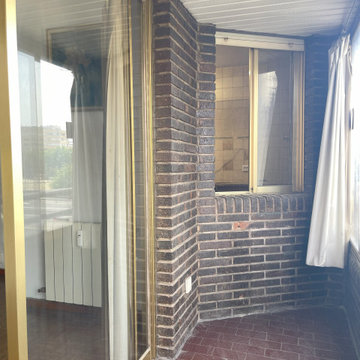
ANTES: Como avanzamos, la terraza estaba descuidada y desconectada del resto de la casa. La terraza de este piso en Madrid era un espacio anodino.
Imagen de terraza vintage pequeña en patio lateral y anexo de casas con iluminación y barandilla de metal
Imagen de terraza vintage pequeña en patio lateral y anexo de casas con iluminación y barandilla de metal
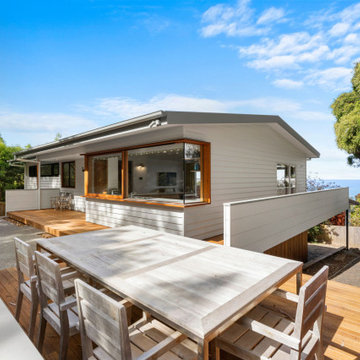
Imagen de terraza vintage sin cubierta en patio lateral con cocina exterior y barandilla de madera
194 ideas para terrazas retro con todos los materiales para barandillas
5