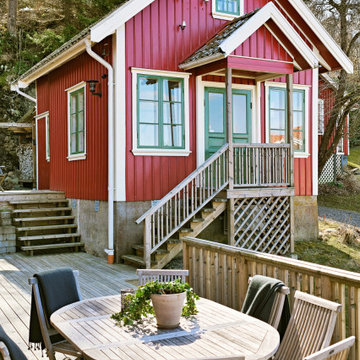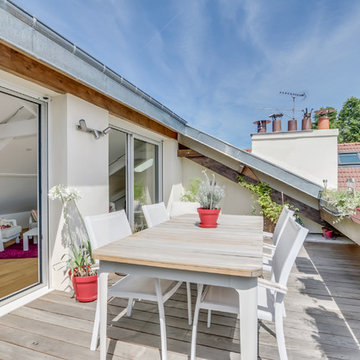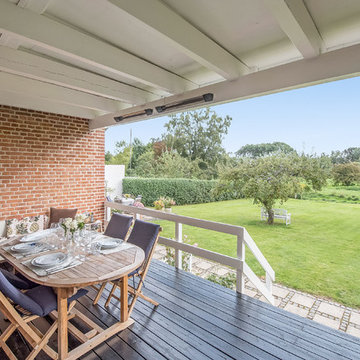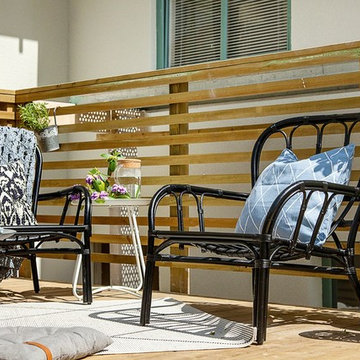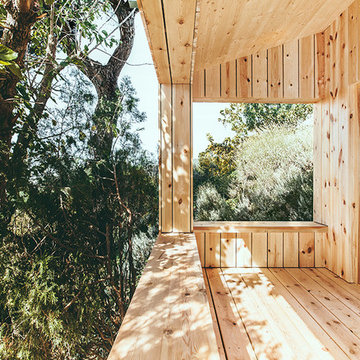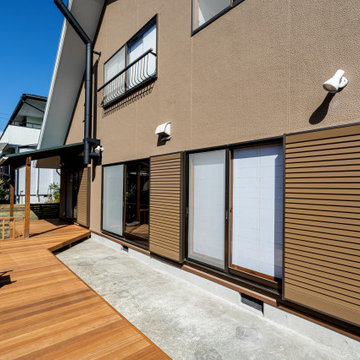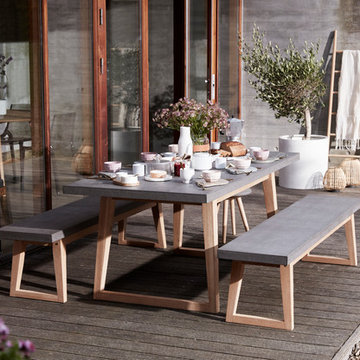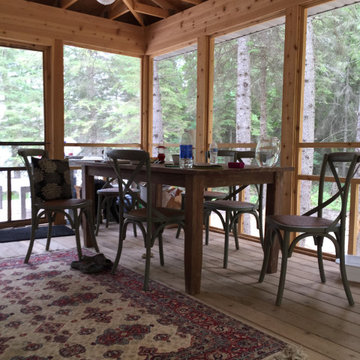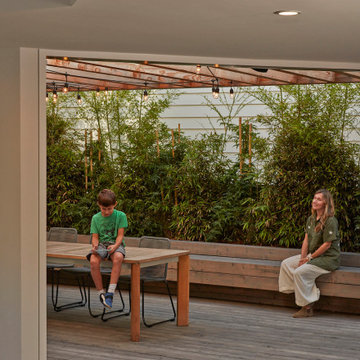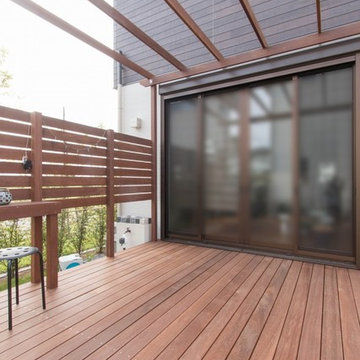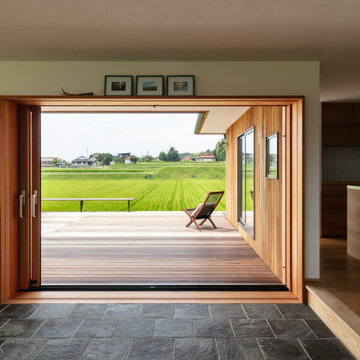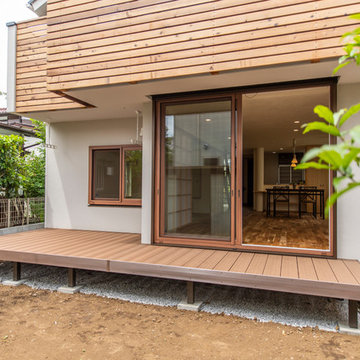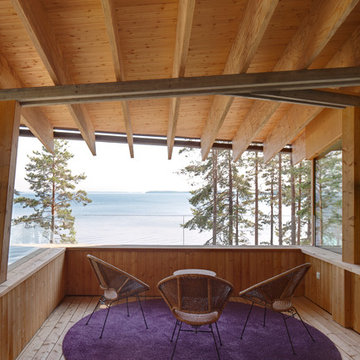423 ideas para terrazas nórdicas marrones
Filtrar por
Presupuesto
Ordenar por:Popular hoy
41 - 60 de 423 fotos
Artículo 1 de 3
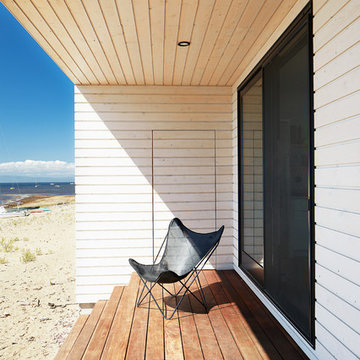
Modelo de terraza escandinava pequeña en patio trasero y anexo de casas con entablado
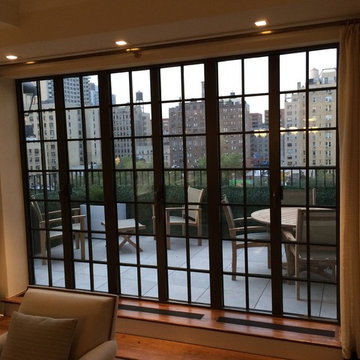
View from the living room to the outdoor space. Featuring ceramic tiles/pavers, teak furniture, lightweight chic planters, drought tolerant plantings and faux boxwood to cover the parapet.
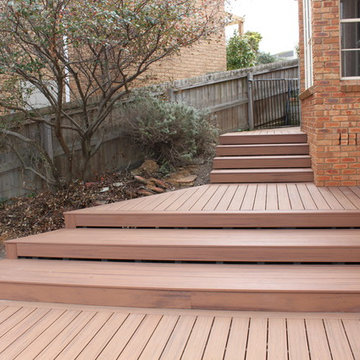
WANT A GREAT LOOKING DECK, BUT DON’T WANT TO COMMIT TO THE MAINTENANCE REQUIRED TO CARE FOR WOOD?
Composite is the perfect solution!
Composite does not splinter, warp, or ware the way wood does. It is resilient to the abuse of pets, kids, and harsh weather conditions. Composite doesn’t require staining, painting, or sealing the way wood does. In fact, the only maintenance you might perform is giving it a quick rinse with a hose when it gets dirty.
Besides being low maintenance, composite decking also lends itself to truly unique and creative design. The bendable material can be used to create curved steps or benches, rounded deck corners, and wavy design elements. The massive colour selection can be used to incorporate contrasting borders, eye-catching patterns, and other artistic features into your deck design.
All works, Design and installation was done by Leisure Decking
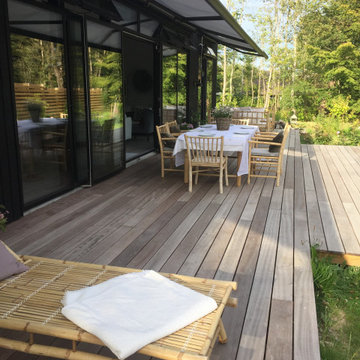
Den meget store terrasse foran og bag huset er lavet i Jatoba træ. Bambus møbler som spisebord, stole samt lave sofaeer giver rig mulighed for at udnytte terrassen.
Store markiser er sat på hele facaden, som giver dejlig skygge, samt perfekt til en regnvejrs dag.
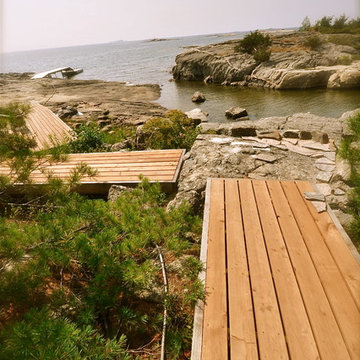
These superb photos by Tracy Granger capture to feeling of the space, starting from the path that leads from the main cottage down to the water and the outdoor sauna and deck - and the swimming dock beyond!
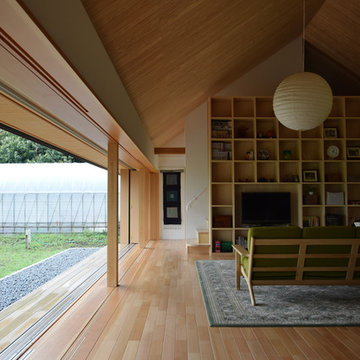
玄関から家の端まで伸びる縁側。開口部は、障子や木製サッシ、網戸、雨戸がすべて戸袋に収納でき、大きく開放することができる。屋外の風景と内部空間が溶け合い、内部から外部へと空間に広がりを与える。
©︎橘川雅史建築設計事務所
Diseño de terraza nórdica de tamaño medio en patio delantero y anexo de casas
Diseño de terraza nórdica de tamaño medio en patio delantero y anexo de casas
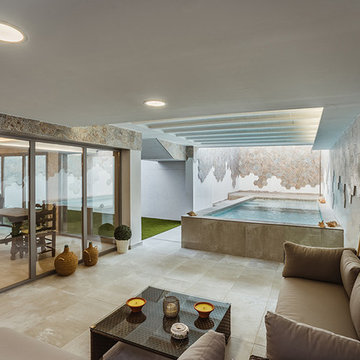
Josefotoinmo, OOIIO Arquitectura
Diseño de terraza escandinava en patio lateral y anexo de casas con suelo de baldosas y iluminación
Diseño de terraza escandinava en patio lateral y anexo de casas con suelo de baldosas y iluminación
423 ideas para terrazas nórdicas marrones
3
