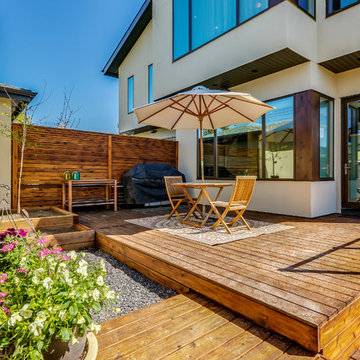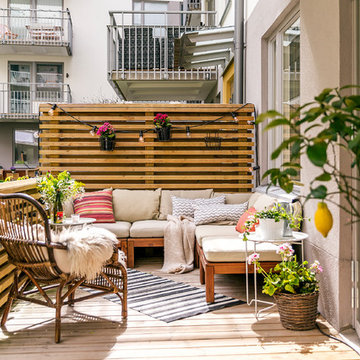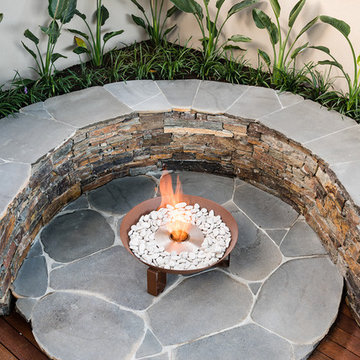6.937 ideas para terrazas marrones de tamaño medio
Filtrar por
Presupuesto
Ordenar por:Popular hoy
161 - 180 de 6937 fotos
Artículo 1 de 3

Trees, wisteria and all other plantings designed and installed by Bright Green (brightgreen.co.uk) | Decking and pergola built by Luxe Projects London | Concrete dining table from Coach House | Spike lights and outdoor copper fairy lights from gardentrading.co.uk
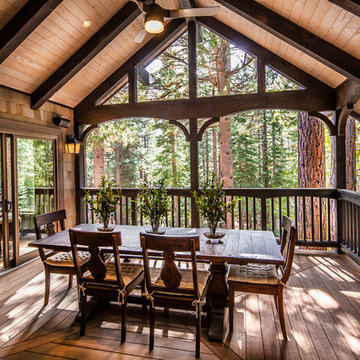
Jeff Dow Photography
Modelo de terraza rural de tamaño medio en patio delantero y anexo de casas con entablado
Modelo de terraza rural de tamaño medio en patio delantero y anexo de casas con entablado

Foto de terraza contemporánea de tamaño medio sin cubierta en azotea con brasero
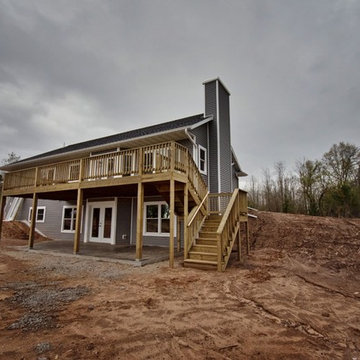
This home is built into a hill with a walkout basement that has one heck of a view! Not only that, but right next to their walkout basement is the entrance to their two-story, enormous deck that can host parties for years to come!

This new 1,700 sf two-story single family residence for a young couple required a minimum of three bedrooms, two bathrooms, packaged to fit unobtrusively in an older low-key residential neighborhood. The house is located on a small non-conforming lot. In order to get the maximum out of this small footprint, we virtually eliminated areas such as hallways to capture as much living space. We made the house feel larger by giving the ground floor higher ceilings, provided ample natural lighting, captured elongated sight lines out of view windows, and used outdoor areas as extended living spaces.
To help the building be a “good neighbor,” we set back the house on the lot to minimize visual volume, creating a friendly, social semi-public front porch. We designed with multiple step-back levels to create an intimacy in scale. The garage is on one level, the main house is on another higher level. The upper floor is set back even further to reduce visual impact.
By designing a single car garage with exterior tandem parking, we minimized the amount of yard space taken up with parking. The landscaping and permeable cobblestone walkway up to the house serves double duty as part of the city required parking space. The final building solution incorporated a variety of significant cost saving features, including a floor plan that made the most of the natural topography of the site and allowed access to utilities’ crawl spaces. We avoided expensive excavation by using slab on grade at the ground floor. Retaining walls also doubled as building walls.
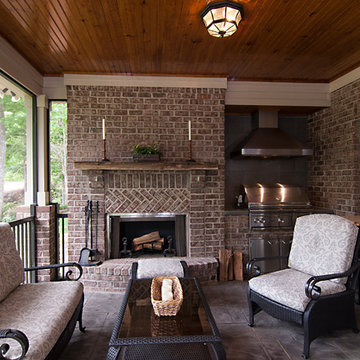
Imagen de terraza clásica de tamaño medio en patio trasero y anexo de casas con adoquines de piedra natural y iluminación
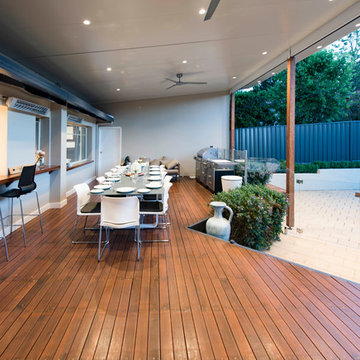
Our clients in Chifley are definitely ready to host the ultimate BBQ with their amazing new outdoor space complete with a SolarSpan flyover pergola with dimmable downlights and an outdoor servery/bar table.
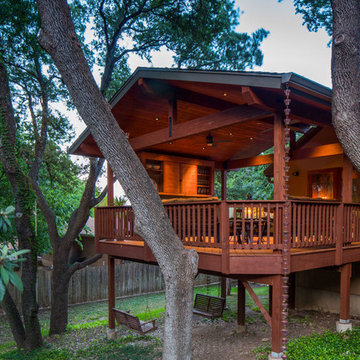
dimmable LED lighting • bio fuel fireplace • ipe • redwood • glulam • cedar to match existing • granite bar • photography by Tre Dunham
Diseño de terraza contemporánea de tamaño medio en patio trasero y anexo de casas con brasero
Diseño de terraza contemporánea de tamaño medio en patio trasero y anexo de casas con brasero
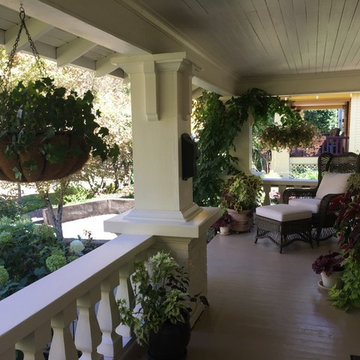
Rhonda Larson
Imagen de terraza de estilo americano de tamaño medio en patio delantero y anexo de casas con jardín de macetas y entablado
Imagen de terraza de estilo americano de tamaño medio en patio delantero y anexo de casas con jardín de macetas y entablado

Modelo de terraza tropical de tamaño medio en anexo de casas y azotea con cocina exterior
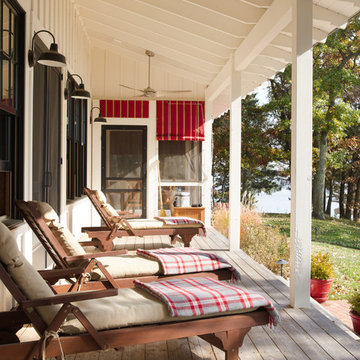
Gridley + Graves Photographers
BeDe Design
Ejemplo de terraza campestre de tamaño medio en anexo de casas con entablado
Ejemplo de terraza campestre de tamaño medio en anexo de casas con entablado
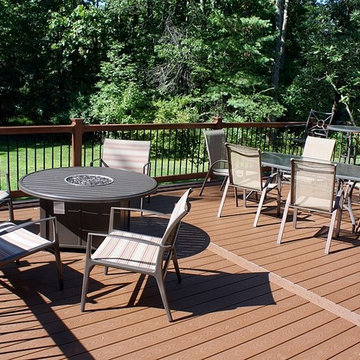
Modelo de terraza tradicional renovada de tamaño medio sin cubierta en patio trasero con brasero
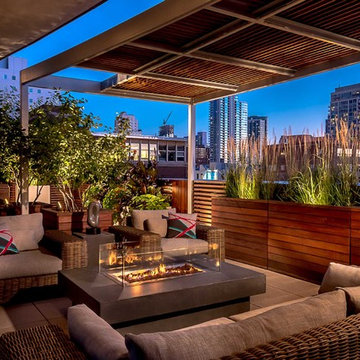
The city comes alive in the evening.
Photo courtesy Van Inwegen Digital Arts
Imagen de terraza contemporánea de tamaño medio en azotea con brasero
Imagen de terraza contemporánea de tamaño medio en azotea con brasero
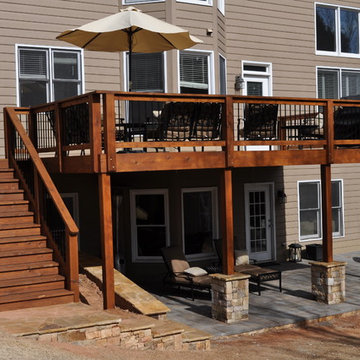
New cedar deck with dark stain, iron balusters and under deck area finished with stone pavers.
Foto de terraza tradicional de tamaño medio sin cubierta en patio trasero
Foto de terraza tradicional de tamaño medio sin cubierta en patio trasero
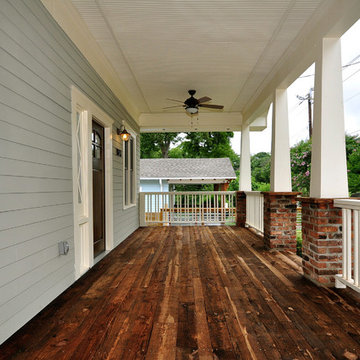
Diseño de terraza de estilo americano de tamaño medio en patio delantero y anexo de casas con entablado
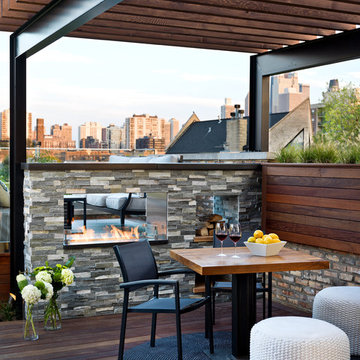
The custom double sided fireplace helps to frame the Chicago skyline. Cynthia Lynn
Imagen de terraza actual de tamaño medio en azotea con brasero y pérgola
Imagen de terraza actual de tamaño medio en azotea con brasero y pérgola
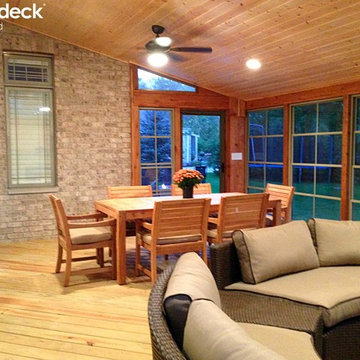
Stunning screen porch features vinyl 4-track windows, a cathedral ceiling, and cozy fireplace.
Modelo de porche cerrado rústico de tamaño medio en patio trasero y anexo de casas con entablado
Modelo de porche cerrado rústico de tamaño medio en patio trasero y anexo de casas con entablado
6.937 ideas para terrazas marrones de tamaño medio
9
