6.937 ideas para terrazas marrones de tamaño medio
Filtrar por
Presupuesto
Ordenar por:Popular hoy
101 - 120 de 6937 fotos
Artículo 1 de 3
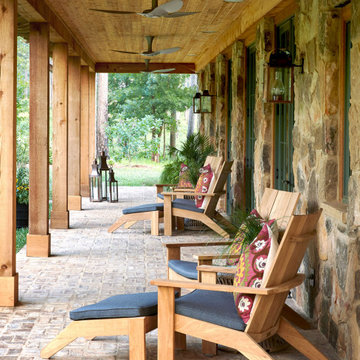
Front porch of the Flower Showhouse // featuring Bevolo Cotton Exchange Lanterns at the front entry and complemented by Governor Pool House Lanterns
Modelo de terraza campestre de tamaño medio en patio delantero y anexo de casas con adoquines de ladrillo
Modelo de terraza campestre de tamaño medio en patio delantero y anexo de casas con adoquines de ladrillo

The outdoor sundeck leads off of the indoor living room and is centered between the outdoor dining room and outdoor living room. The 3 distinct spaces all serve a purpose and all flow together and from the inside. String lights hung over this space bring a fun and festive air to the back deck.
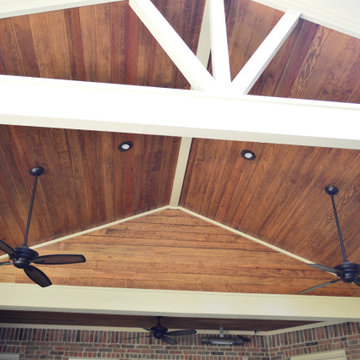
The covered patio/porch addition features a gable-style roof that is open-ended to aid in increased ventilation and added aesthetics. The decorative truss adds charm and elegance to the footprint of the porch, too! The cedar support beams are natural cedar that Archadeck stained in dark walnut. The patio cover interior ceiling features a pine tongue-and-groove ceiling which was also stained in dark walnut.
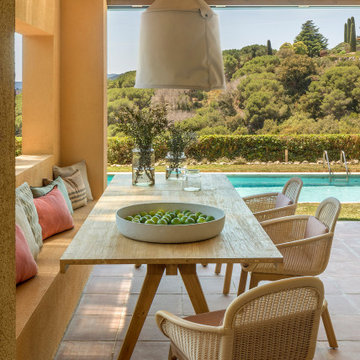
Proyecto realizado por The Room Studio
Fotografías: Mauricio Fuertes
Ejemplo de terraza mediterránea de tamaño medio en patio trasero con suelo de baldosas
Ejemplo de terraza mediterránea de tamaño medio en patio trasero con suelo de baldosas

View of an outdoor cooking space custom designed & fabricated of raw steel & reclaimed wood. The motorized awning door concealing a large outdoor television in the vent hood is shown open. The cabinetry includes a built-in ice chest.
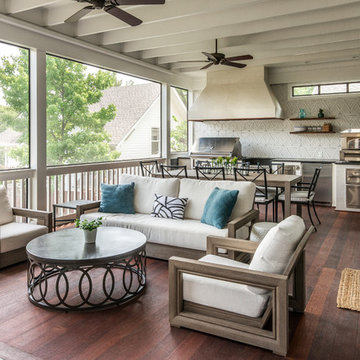
Photography: Garett + Carrie Buell of Studiobuell/ studiobuell.com
Imagen de terraza de estilo americano de tamaño medio en patio trasero y anexo de casas con cocina exterior y entablado
Imagen de terraza de estilo americano de tamaño medio en patio trasero y anexo de casas con cocina exterior y entablado

Shades of white play an important role in this transitional cozy chic outdoor space. Beneath the vaulted porch ceiling is a gorgeous white painted brick fireplace with comfortable seating & an intimate dining space that provides the perfect outdoor entertainment setting.
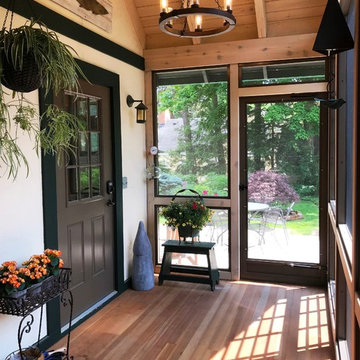
This 1920 English Cottage style home got an update. A 3 season screened porch addition to help our clients enjoy their English garden in the summer, an enlarged underground garage to house their cars in the winter, and an enlarged master bedroom.
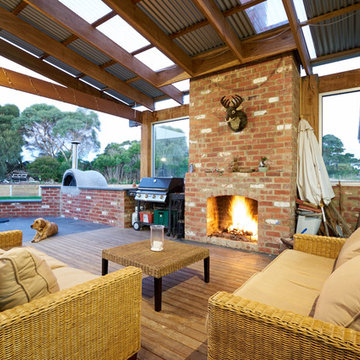
The combination of recycled brick, timber and steel, fireplace and furnishings in the outdoor entertainment area combine to create a homely, earthy country but light-f filled living space.
Photographer: Brett Holmberg
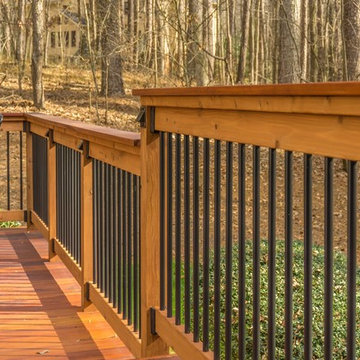
Foto de terraza clásica renovada de tamaño medio sin cubierta en patio trasero con jardín de macetas
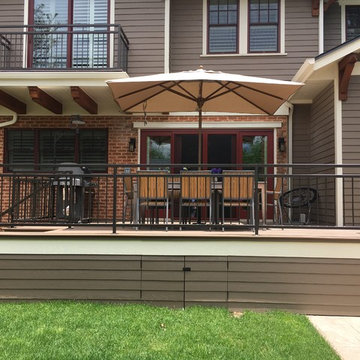
Foto de terraza tradicional renovada de tamaño medio sin cubierta en patio trasero
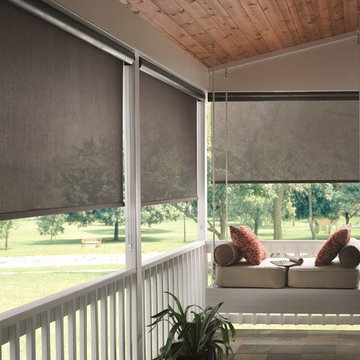
Imagen de terraza tradicional renovada de tamaño medio en patio trasero y anexo de casas con entablado
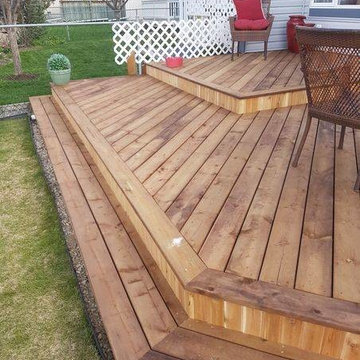
Diseño de terraza tradicional de tamaño medio sin cubierta en patio trasero
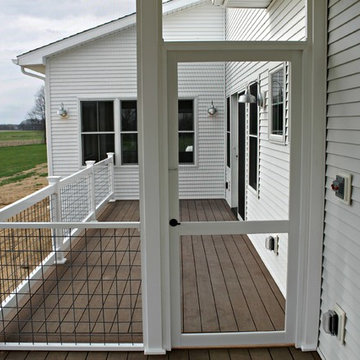
Foto de porche cerrado de estilo de casa de campo de tamaño medio en patio trasero y anexo de casas con entablado
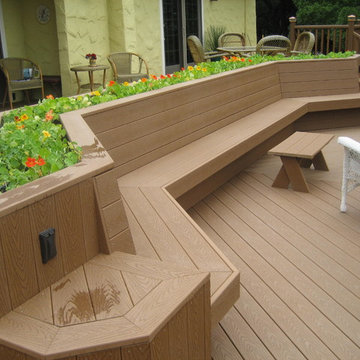
Bill Mabry
Diseño de terraza tradicional de tamaño medio sin cubierta en patio trasero
Diseño de terraza tradicional de tamaño medio sin cubierta en patio trasero
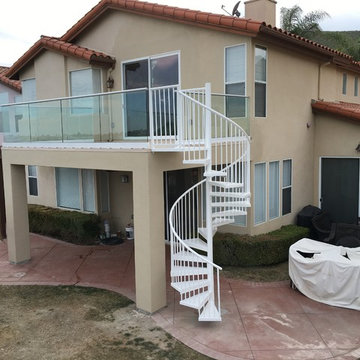
2nd level deck addition. Stucco finish w/ waterproof surface & cedar ceiling below. All glass railing w/ custom spiral stair. Small attached patio cover.
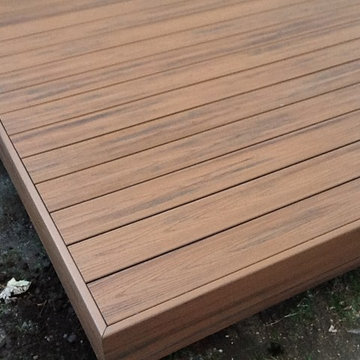
Trex Decking & Concrete Pavers
Ejemplo de terraza moderna de tamaño medio sin cubierta en patio trasero
Ejemplo de terraza moderna de tamaño medio sin cubierta en patio trasero
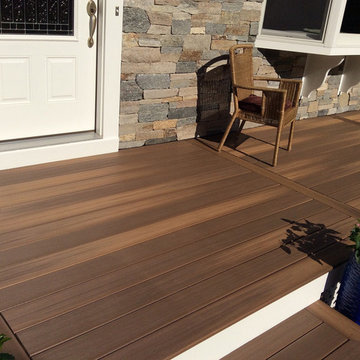
Duralife Siesta Decking, Tropical Hardwood
Modelo de terraza clásica renovada de tamaño medio en patio delantero con entablado
Modelo de terraza clásica renovada de tamaño medio en patio delantero con entablado
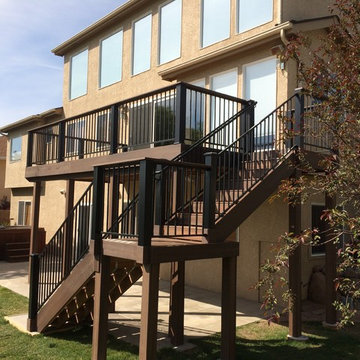
Ejemplo de terraza clásica renovada de tamaño medio sin cubierta en patio trasero
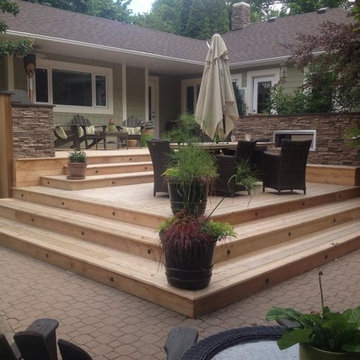
Foto de terraza tradicional de tamaño medio sin cubierta en patio trasero con cocina exterior
6.937 ideas para terrazas marrones de tamaño medio
6