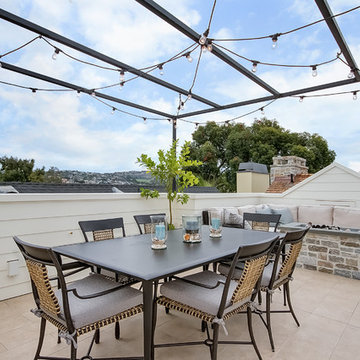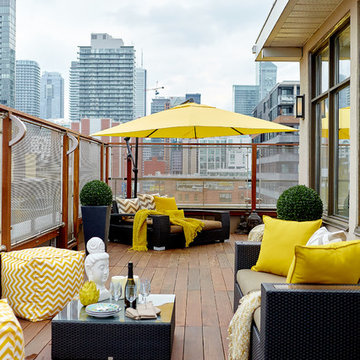6.937 ideas para terrazas marrones de tamaño medio
Filtrar por
Presupuesto
Ordenar por:Popular hoy
81 - 100 de 6937 fotos
Artículo 1 de 3
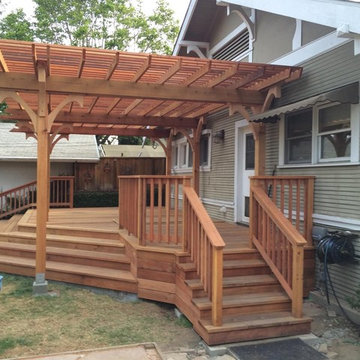
Modelo de terraza de estilo americano de tamaño medio en patio trasero con pérgola

The view terrace is the signature space of the house. First seen from the entry, the terrace steps down to wind-protected fire-bowl, surrounded by tall glass walls. Plantings in bowl make for a terrific area to relax.
House appearance described as California modern, California Coastal, or California Contemporary, San Francisco modern, Bay Area or South Bay residential design, with Sustainability and green design.
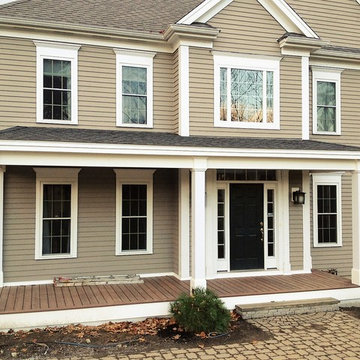
Kate Blehar
John T. Pugh, Architect, LLC is an architectural design firm located in Boston, Massachusetts. John is a registered architect, whose design work has been published and exhibited both nationally and internationally. In addition to his design accolades, John is a seasoned project manager who personally works with each client to design and craft their beautiful new residence or addition. Our firm can provide clients with seamless concept to construction close-out project delivery. If a client prefers working in a more traditional design-only basis, we warmly welcome that approach as well. “Customer first, customer focused” is our approach to every project.
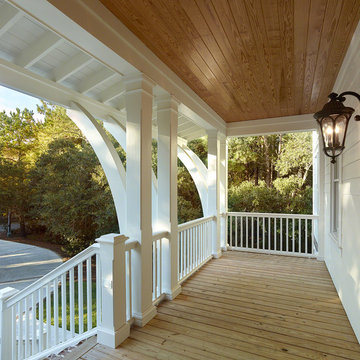
Holger Obenaus
Imagen de terraza marinera de tamaño medio en patio delantero y anexo de casas con entablado
Imagen de terraza marinera de tamaño medio en patio delantero y anexo de casas con entablado
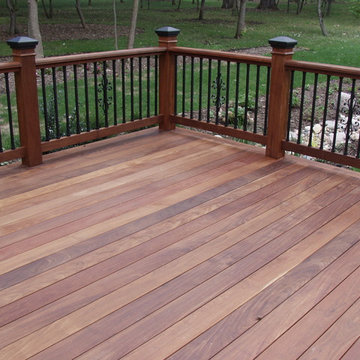
Woodridge Deck & Gazebo Co.
Foto de terraza clásica de tamaño medio sin cubierta en patio trasero
Foto de terraza clásica de tamaño medio sin cubierta en patio trasero
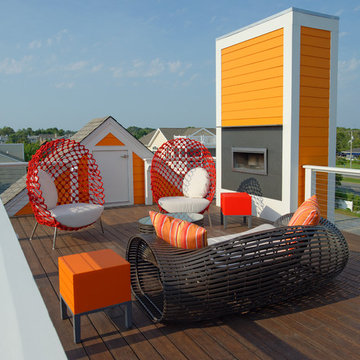
Modelo de terraza contemporánea de tamaño medio sin cubierta en azotea con brasero
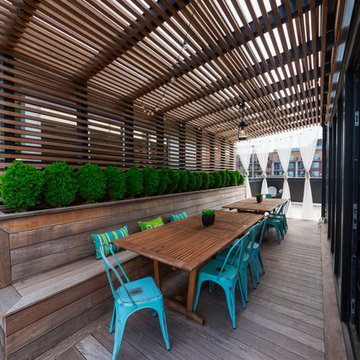
Bill Hazlegrove
Modelo de terraza minimalista de tamaño medio en azotea con pérgola
Modelo de terraza minimalista de tamaño medio en azotea con pérgola
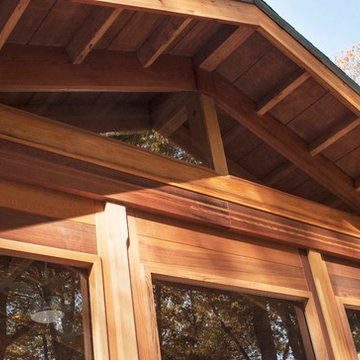
Three season porch has interchangeable glass and screen inserts to extend the season for outdoor living in Vermont.
Ejemplo de porche cerrado contemporáneo de tamaño medio en patio trasero y anexo de casas con entablado
Ejemplo de porche cerrado contemporáneo de tamaño medio en patio trasero y anexo de casas con entablado
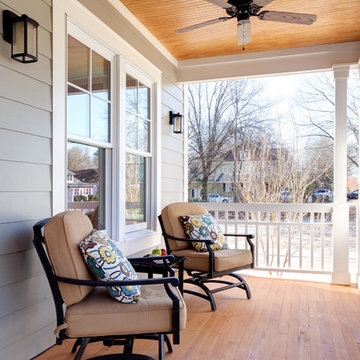
Sterling E Stevens
Imagen de terraza clásica de tamaño medio en patio delantero y anexo de casas con entablado
Imagen de terraza clásica de tamaño medio en patio delantero y anexo de casas con entablado
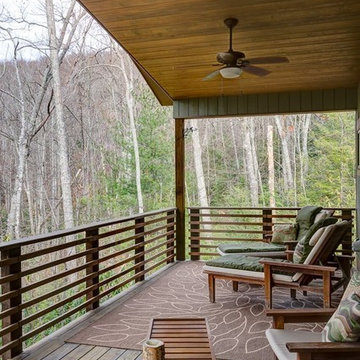
This soaring porch was able to maximize the views and light while minimizing obstruction of the woods. The deep porch overhang combined with the preserved existing trees completely blocks the overheating concerns of unwanted solar gain from the west. The ceiling uses multi-width tongue and groove pine. The guard rail is all locust with hidden fasteners for long term rot resistance. The deck floor is 2x lumber with a unique "hidden fastener" system that minimizes labor and material costs.
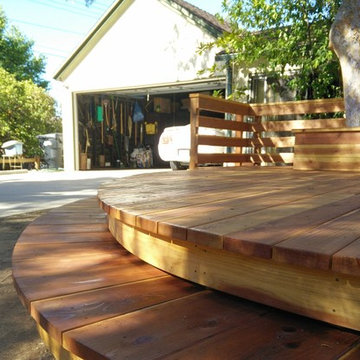
Imagen de terraza de estilo americano de tamaño medio sin cubierta en patio trasero
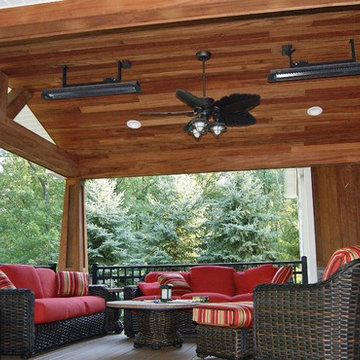
Outdoor great room in Sparta, NJ with an awesome tiger wood covered structure. Stone based ipe columns. Two-tiered deck that step down to a custom designed paver patio with built in fire feature and a 20ft. retaining wall. Stunning stacked stone planter extends the rustic look of this beautiful outdoor living space.

Olivier Chabaud
Modelo de terraza planta baja de estilo de casa de campo de tamaño medio sin cubierta en patio trasero con brasero
Modelo de terraza planta baja de estilo de casa de campo de tamaño medio sin cubierta en patio trasero con brasero
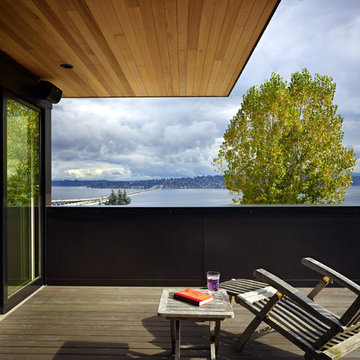
The roof deck of the Cycle House by chadbourne + doss architects includes a cantilevered roof that provides covered space for outdoor lounging.
photo by Benjamin Benschneider
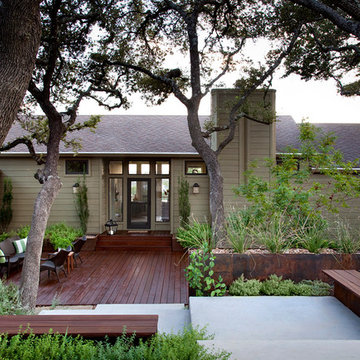
Strong modern lines lead visitors toward the front door in a visual invitation to enter, and lush, sprawling foliage spills into the clean contours of concrete and steel, creating a striking juxtaposition between natural and built elements.
This photo was taken by Ryann Ford.
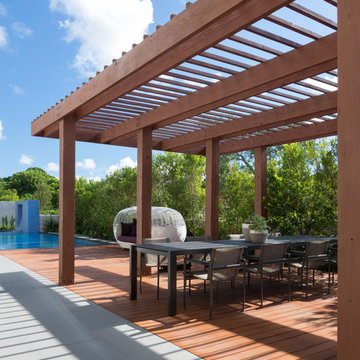
Claudia Uribe Photography
Imagen de terraza contemporánea de tamaño medio en patio trasero con fuente y pérgola
Imagen de terraza contemporánea de tamaño medio en patio trasero con fuente y pérgola
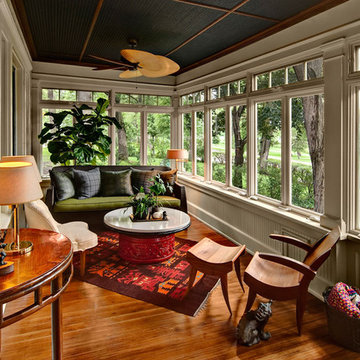
Photography by Mark Ehlen - Ehlen Creative
Modelo de terraza contemporánea de tamaño medio en patio delantero y anexo de casas
Modelo de terraza contemporánea de tamaño medio en patio delantero y anexo de casas
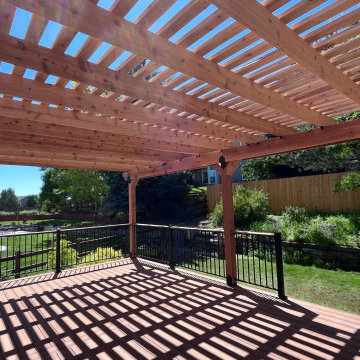
This image showcases a beautiful custom-built cedar pergola attached to a home in Colorado, expertly crafted by Freedom Contractors. The pergola’s natural wood structure casts an elegant pattern of shadows onto the brand new composite decking below, offering a perfect blend of aesthetics and durability. The decking’s rich color complements the warm tones of the cedar, creating an inviting outdoor space that promises low maintenance and high enjoyment. The pergola seamlessly integrates with the home’s architecture, while the surrounding lush garden and the sturdy black railing ensure safety and privacy. This outdoor addition by Freedom Contractors not only enhances the home's charm but also serves as a testament to their dedication to quality and craftsmanship.
6.937 ideas para terrazas marrones de tamaño medio
5
