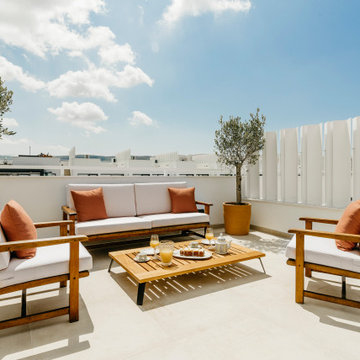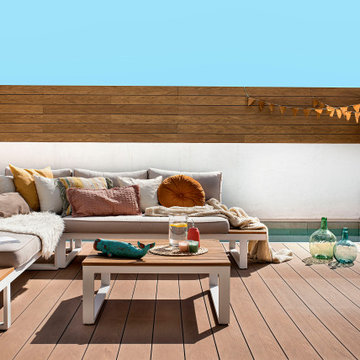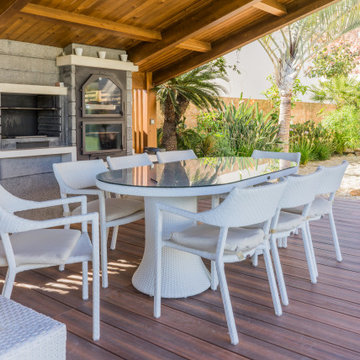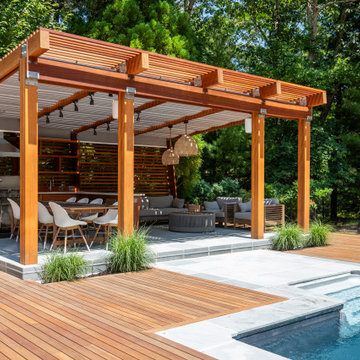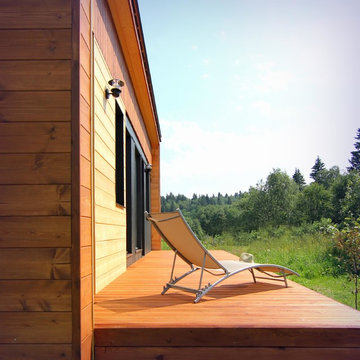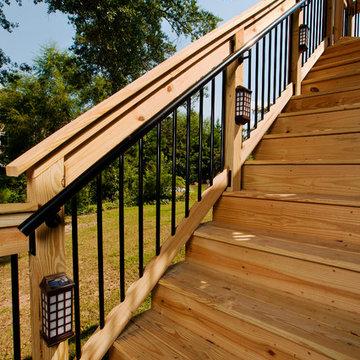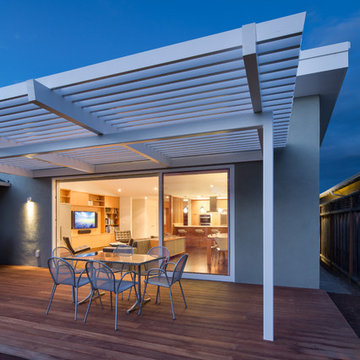3.058 ideas para terrazas en colores madera
Filtrar por
Presupuesto
Ordenar por:Popular hoy
1 - 20 de 3058 fotos
Artículo 1 de 2

www.genevacabinet.com, Geneva Cabinet Company, Lake Geneva, WI., Lakehouse with kitchen open to screened in porch overlooking lake.
Imagen de terraza marinera grande en patio trasero y anexo de casas con adoquines de ladrillo y barandilla de varios materiales
Imagen de terraza marinera grande en patio trasero y anexo de casas con adoquines de ladrillo y barandilla de varios materiales
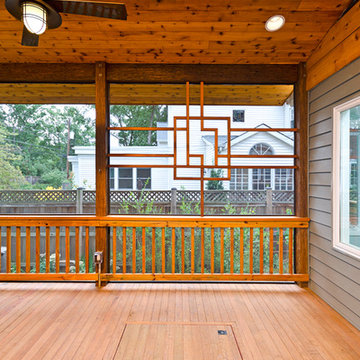
Darko Photography
Foto de porche cerrado asiático de tamaño medio en anexo de casas con entablado
Foto de porche cerrado asiático de tamaño medio en anexo de casas con entablado

A free-standing roof structure provides a shaded lounging area. This pavilion garnered a first-place award in the 2015 NADRA (North American Deck and Railing Association) National Deck Competition. It has a meranti ceiling with a louvered cupola and paddle fan to keep cool. (Photo by Frank Gensheimer.)
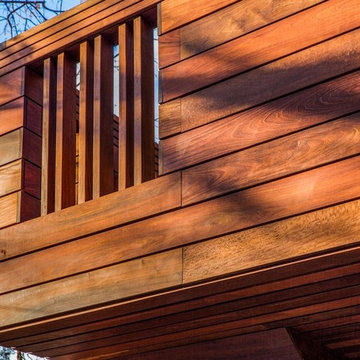
Photo: Lars Paronen
This upper deck was designed as part of a complete outdoor renovation for a space-challenged backyard in Toronto. Shown: corner detail of a window that visually connects the upper deck to the outdoor room below.
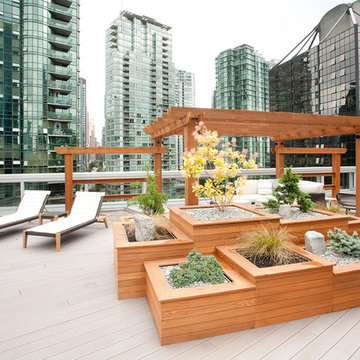
Jason Statler Photography
Imagen de terraza contemporánea sin cubierta en azotea con jardín de macetas
Imagen de terraza contemporánea sin cubierta en azotea con jardín de macetas

Lori Cannava
Ejemplo de terraza clásica pequeña en azotea con jardín de macetas y toldo
Ejemplo de terraza clásica pequeña en azotea con jardín de macetas y toldo

The upstairs deck on this beautiful beachfront home features a fire bowl that perfectly complements the deck and surroundings.
O McGoldrick Photography
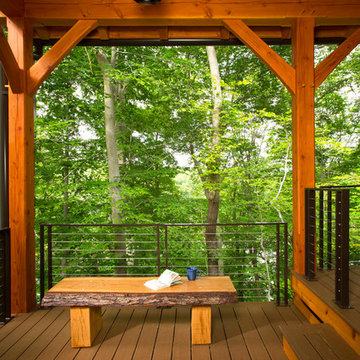
The design of this home was driven by the owners’ desire for a three-bedroom waterfront home that showcased the spectacular views and park-like setting. As nature lovers, they wanted their home to be organic, minimize any environmental impact on the sensitive site and embrace nature.
This unique home is sited on a high ridge with a 45° slope to the water on the right and a deep ravine on the left. The five-acre site is completely wooded and tree preservation was a major emphasis. Very few trees were removed and special care was taken to protect the trees and environment throughout the project. To further minimize disturbance, grades were not changed and the home was designed to take full advantage of the site’s natural topography. Oak from the home site was re-purposed for the mantle, powder room counter and select furniture.
The visually powerful twin pavilions were born from the need for level ground and parking on an otherwise challenging site. Fill dirt excavated from the main home provided the foundation. All structures are anchored with a natural stone base and exterior materials include timber framing, fir ceilings, shingle siding, a partial metal roof and corten steel walls. Stone, wood, metal and glass transition the exterior to the interior and large wood windows flood the home with light and showcase the setting. Interior finishes include reclaimed heart pine floors, Douglas fir trim, dry-stacked stone, rustic cherry cabinets and soapstone counters.
Exterior spaces include a timber-framed porch, stone patio with fire pit and commanding views of the Occoquan reservoir. A second porch overlooks the ravine and a breezeway connects the garage to the home.
Numerous energy-saving features have been incorporated, including LED lighting, on-demand gas water heating and special insulation. Smart technology helps manage and control the entire house.
Greg Hadley Photography
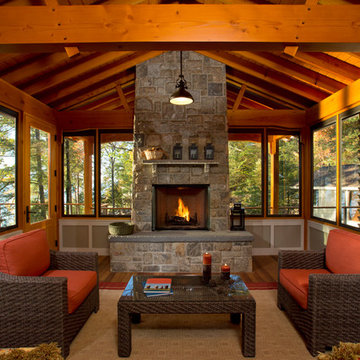
The timber ceiling, glass walls and fireplace make this sitting area facing the woods feel open and cozy at the same time
Scott Bergman Photography
Diseño de terraza rústica de tamaño medio en anexo de casas con brasero
Diseño de terraza rústica de tamaño medio en anexo de casas con brasero
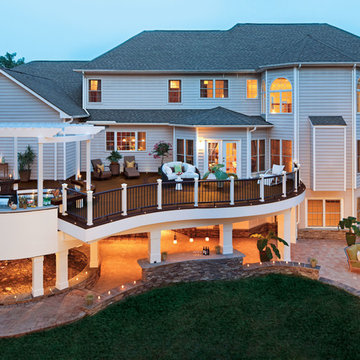
Designed using Trex Transcend decking in Spiced Rum – a warm, earthy umber featuring subtle shading and natural shade variations creating distinctive hardwood-like streaking and intense, tropical hues that will retain its lush looks for decades and Vintage Lantern – a deep-burnished bronze with Old World elegance.
Additional Trex products featured include Trex Transcend railing, Trex Pergola, Trex Elevations and Trex Outdoor Lighting.
3.058 ideas para terrazas en colores madera
1
