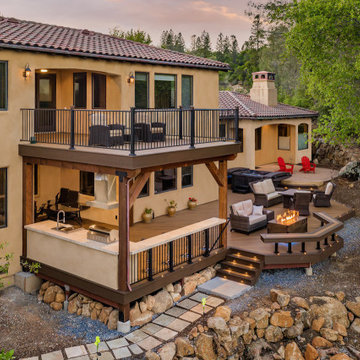90 ideas para terrazas en colores madera con todos los materiales para barandillas
Filtrar por
Presupuesto
Ordenar por:Popular hoy
1 - 20 de 90 fotos
Artículo 1 de 3

www.genevacabinet.com, Geneva Cabinet Company, Lake Geneva, WI., Lakehouse with kitchen open to screened in porch overlooking lake.
Imagen de terraza marinera grande en patio trasero y anexo de casas con adoquines de ladrillo y barandilla de varios materiales
Imagen de terraza marinera grande en patio trasero y anexo de casas con adoquines de ladrillo y barandilla de varios materiales

A free-standing roof structure provides a shaded lounging area. This pavilion garnered a first-place award in the 2015 NADRA (North American Deck and Railing Association) National Deck Competition. It has a meranti ceiling with a louvered cupola and paddle fan to keep cool. (Photo by Frank Gensheimer.)

Modelo de terraza planta baja bohemia de tamaño medio sin cubierta en patio lateral con brasero y barandilla de metal

The front upper level deck was rebuilt with Ipe wood and stainless steel cable railing, allowing for full enjoyment of the surrounding greenery. Ipe wood vertical siding complements the deck and the unique A-frame shape.
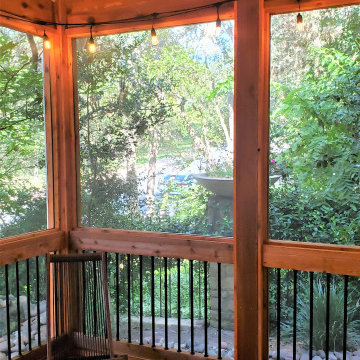
Our clients like the look of cedar, so they chose pressure-treated wood for their porch framing and had us wrap it in cedar throughout. For their porch floor, they chose Zuri decking, which we were able to match to the original deck floor.
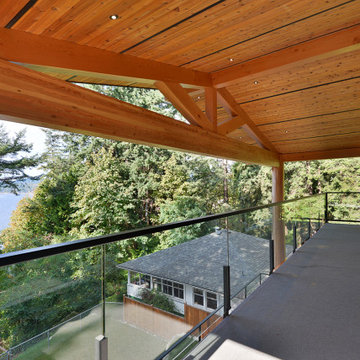
Deck with flared cedar beams
Modelo de terraza moderna de tamaño medio en patio trasero con barandilla de vidrio
Modelo de terraza moderna de tamaño medio en patio trasero con barandilla de vidrio
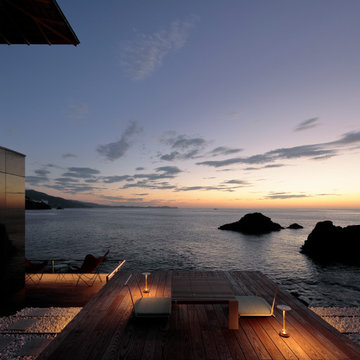
設計 黒川紀章、施工 中村外二による数寄屋造り建築のリノベーション。岸壁上で海風にさらされながら30年経つ。劣化/損傷部分の修復に伴い、浴室廻りと屋外空間を一新することになった。
巨匠たちの思考と技術を紐解きながら当時の数寄屋建築を踏襲しつつも現代性を取り戻す。
Imagen de terraza planta baja de tamaño medio sin cubierta en patio trasero con barandilla de metal y iluminación
Imagen de terraza planta baja de tamaño medio sin cubierta en patio trasero con barandilla de metal y iluminación

Craig Westerman
Modelo de terraza tradicional grande en patio trasero con barandilla de varios materiales
Modelo de terraza tradicional grande en patio trasero con barandilla de varios materiales
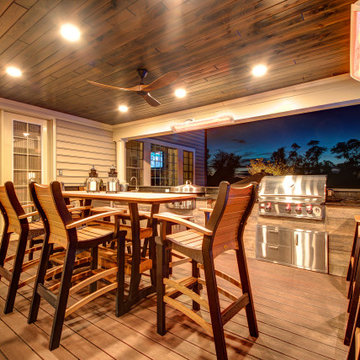
Covered Porch with outdoor kitchen.
Diseño de terraza tradicional de tamaño medio en patio trasero y anexo de casas con cocina exterior, entablado y barandilla de metal
Diseño de terraza tradicional de tamaño medio en patio trasero y anexo de casas con cocina exterior, entablado y barandilla de metal

Diseño de terraza mediterránea con pérgola, barandilla de metal y iluminación

Архитекторы: Дмитрий Глушков, Фёдор Селенин; Фото: Антон Лихтарович
Diseño de porche cerrado contemporáneo grande en anexo de casas y patio delantero con adoquines de piedra natural y barandilla de madera
Diseño de porche cerrado contemporáneo grande en anexo de casas y patio delantero con adoquines de piedra natural y barandilla de madera
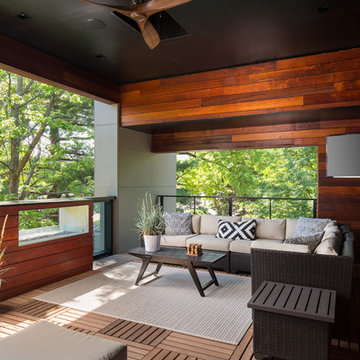
Matthew Anderson
Foto de terraza contemporánea grande en anexo de casas y azotea con brasero y barandilla de cable
Foto de terraza contemporánea grande en anexo de casas y azotea con brasero y barandilla de cable

Diseño de terraza columna marinera extra grande en anexo de casas y patio trasero con entablado, columnas y barandilla de madera

The outdoor sundeck leads off of the indoor living room and is centered between the outdoor dining room and outdoor living room. The 3 distinct spaces all serve a purpose and all flow together and from the inside. String lights hung over this space bring a fun and festive air to the back deck.

Outdoor kitchen complete with grill, refrigerators, sink, and ceiling heaters. Wood soffits add to a warm feel.
Design by: H2D Architecture + Design
www.h2darchitects.com
Built by: Crescent Builds
Photos by: Julie Mannell Photography

Trees, wisteria and all other plantings designed and installed by Bright Green (brightgreen.co.uk) | Decking and pergola built by Luxe Projects London | Concrete dining table from Coach House | Spike lights and outdoor copper fairy lights from gardentrading.co.uk
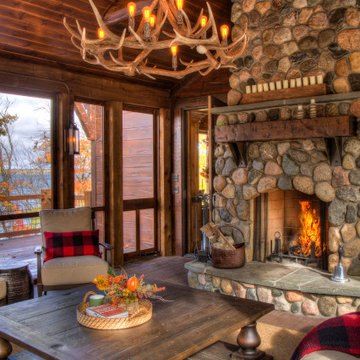
Lodge Screen Porch with Fieldstone Fireplace, wood ceiling, log beams, and antler chandelier.
Imagen de porche cerrado rural grande en patio lateral y anexo de casas con entablado y barandilla de madera
Imagen de porche cerrado rural grande en patio lateral y anexo de casas con entablado y barandilla de madera
90 ideas para terrazas en colores madera con todos los materiales para barandillas
1

