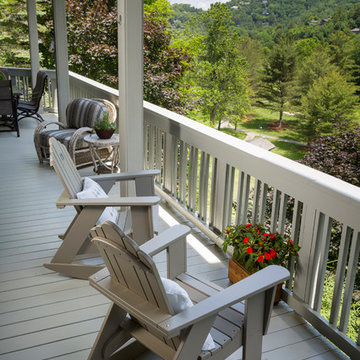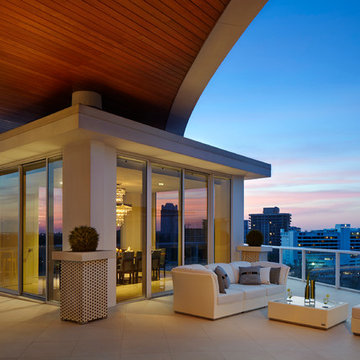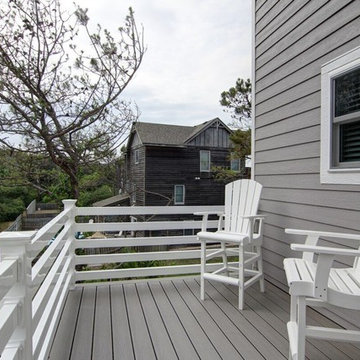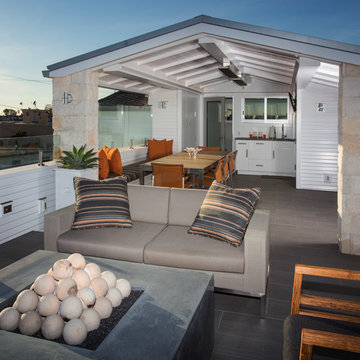1.232 ideas para terrazas en azotea y anexo de casas
Filtrar por
Presupuesto
Ordenar por:Popular hoy
101 - 120 de 1232 fotos
Artículo 1 de 3
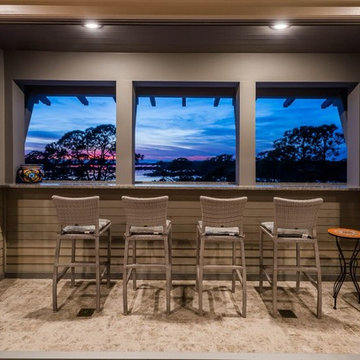
Open air bar seating for dining.
Imagen de terraza marinera pequeña en azotea y anexo de casas
Imagen de terraza marinera pequeña en azotea y anexo de casas
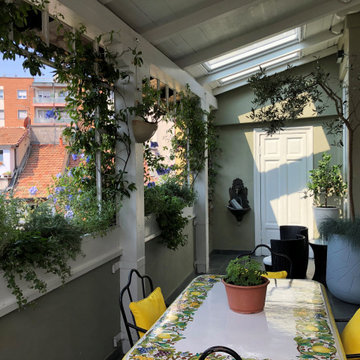
Ejemplo de terraza ecléctica pequeña en azotea y anexo de casas con jardín de macetas
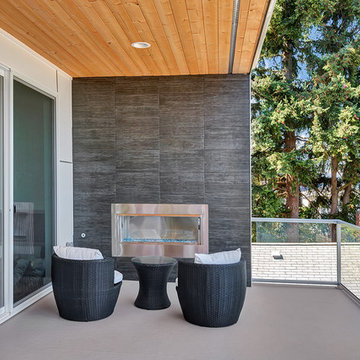
Enjoy your breathtaking view with overzized sliders, windows and glass railings. This outdoor linear fireplace puts off enough heat to comfortably enjoy your western washington weather! Bill Johnson Photography
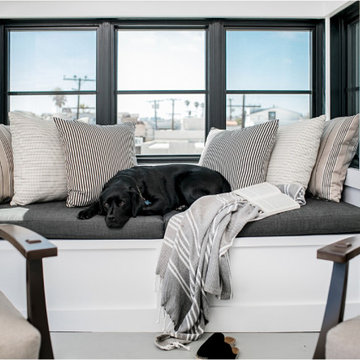
Builder: JENKINS construction
Photography: Mol Goodman
Architect: William Guidero
Ejemplo de terraza costera grande en azotea y anexo de casas con cocina exterior
Ejemplo de terraza costera grande en azotea y anexo de casas con cocina exterior

Roof terrace
Diseño de terraza clásica renovada de tamaño medio en azotea y anexo de casas con barandilla de vidrio y iluminación
Diseño de terraza clásica renovada de tamaño medio en azotea y anexo de casas con barandilla de vidrio y iluminación
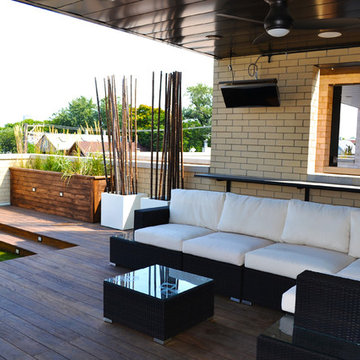
This Chicago roof deck features a fireplace, outdoor heaters, bar counter and lounge seating perfect for an evening of entertaining guests.
Modelo de terraza actual de tamaño medio en azotea y anexo de casas con brasero
Modelo de terraza actual de tamaño medio en azotea y anexo de casas con brasero
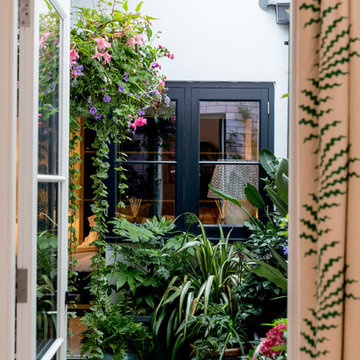
Tiled interior courtyard with petrol ceramic pots and bold foliage.
Imagen de terraza ecléctica pequeña en azotea y anexo de casas con jardín de macetas
Imagen de terraza ecléctica pequeña en azotea y anexo de casas con jardín de macetas
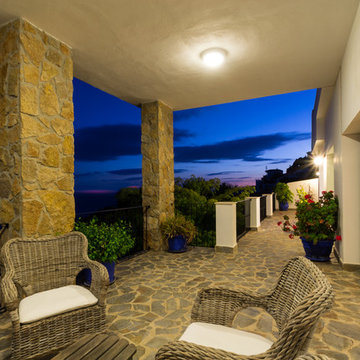
Maite Fragueiro | Home & Haus home staging y fotografía
Ejemplo de terraza mediterránea grande en azotea y anexo de casas
Ejemplo de terraza mediterránea grande en azotea y anexo de casas
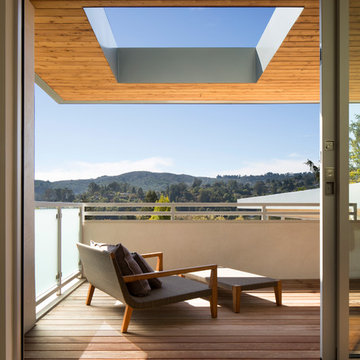
photo credit: Paul Dyer
Diseño de terraza minimalista de tamaño medio en azotea y anexo de casas
Diseño de terraza minimalista de tamaño medio en azotea y anexo de casas
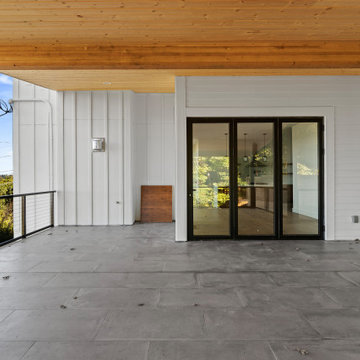
Covered outdoor living area
Modelo de terraza minimalista grande en azotea y anexo de casas con barandilla de cable
Modelo de terraza minimalista grande en azotea y anexo de casas con barandilla de cable
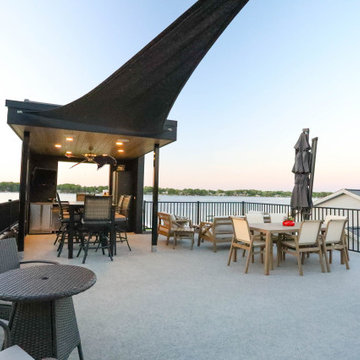
The party is here! A spectacular place to catch the rays during the day and an amazing place to party at night.
This rooftop deck has everything you could need to throw a first class lake party. Wet bar with a front row seat to the lake and plenty of room to sit or stand.
General Contracting by Martin Bros. Contracting, Inc.; Architectural Design by Helman Sechrist Architecture; Interior Design by Homeowner; Photography by Marie Martin Kinney.
Images are the property of Martin Bros. Contracting, Inc. and may not be used without written consent.
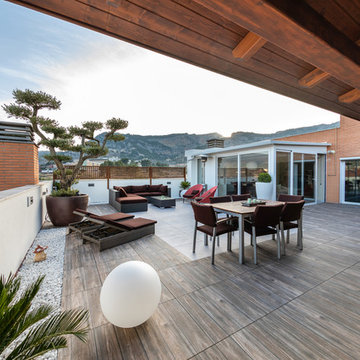
Ébano Arquitectura de Interiores diseña esta terraza de un ático, creando zonas diferenciadas mediante los cambios de pavimento. El comedor interior se vive casi como si fuera exterior gracias a los grandes ventanales de cerramiento.
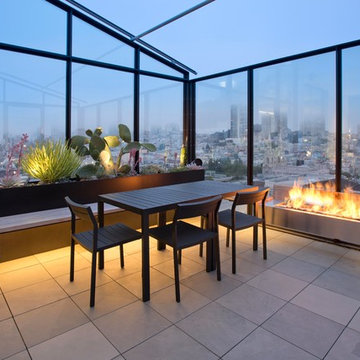
Glass-walled patio with succulents.
LIGHTING: Kim Cladas Lighting and Design
PHOTO: Indivar Sivanathan Photo & Design
Ejemplo de terraza actual en azotea y anexo de casas con brasero y todos los revestimientos
Ejemplo de terraza actual en azotea y anexo de casas con brasero y todos los revestimientos
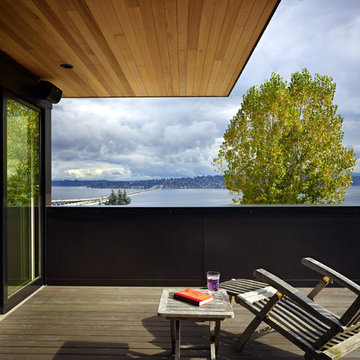
The roof deck of the Cycle House by chadbourne + doss architects includes a cantilevered roof that provides covered space for outdoor lounging.
photo by Benjamin Benschneider
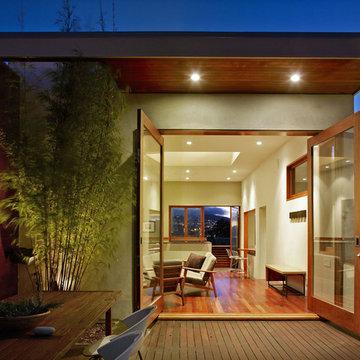
This house addition on a typical San Francisco lot doubles the size of the existing non-descript 1954 "Contractor's Special". Our strategy carves out a series of strongly contained, yet open, outdoor rooms that carefully balance between engaging the site's expansive urban views and maintaining a distinctly private domestic realm. The initial move is to carve a new small internal outdoor courtyard and entry out of one of the existing bedrooms, bringing light into the center of the new scheme. The rear façade and third floor roof decks build on this strategy of carving voids out of a solid mass—perhaps an apt image of the way many urbanites create their private homes within the density of the city.
Photography: Matthew Millman
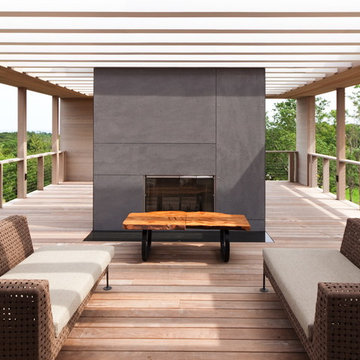
Photographer: © Resolution: 4 Architecture
Modelo de terraza contemporánea en azotea y anexo de casas con jardín de macetas
Modelo de terraza contemporánea en azotea y anexo de casas con jardín de macetas
1.232 ideas para terrazas en azotea y anexo de casas
6
