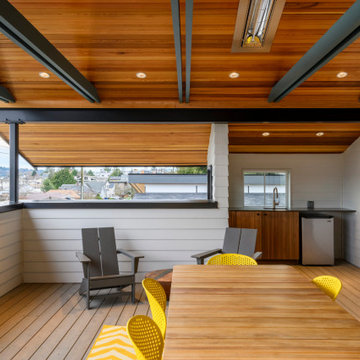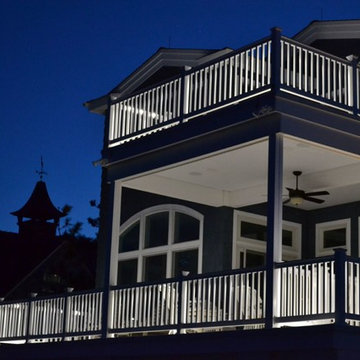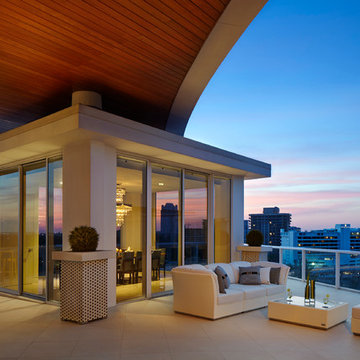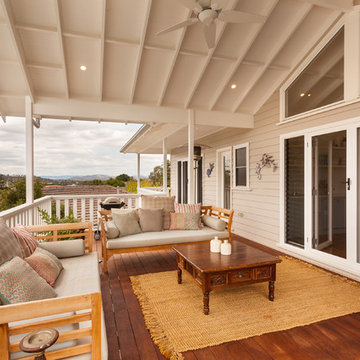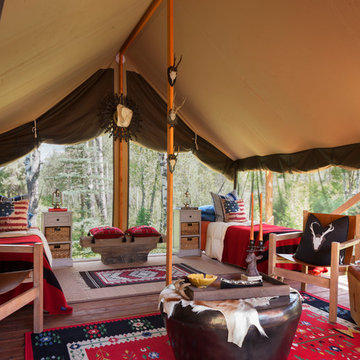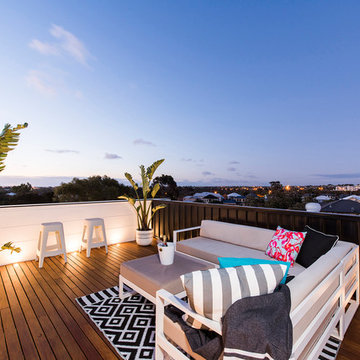1.232 ideas para terrazas en azotea y anexo de casas
Filtrar por
Presupuesto
Ordenar por:Popular hoy
81 - 100 de 1232 fotos
Artículo 1 de 3
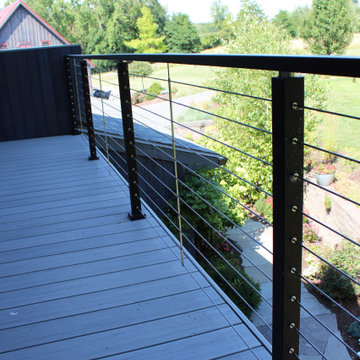
Imagen de terraza minimalista pequeña en azotea y anexo de casas con barandilla de cable
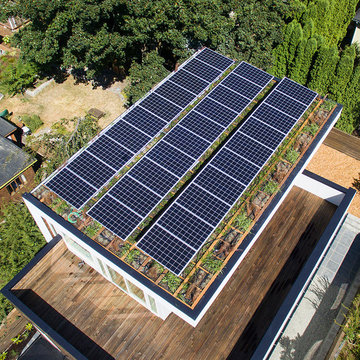
Tucker English Photography
Modelo de terraza moderna grande en azotea y anexo de casas con jardín de macetas
Modelo de terraza moderna grande en azotea y anexo de casas con jardín de macetas
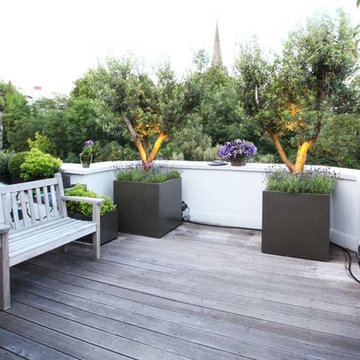
Imagen de terraza minimalista de tamaño medio en azotea y anexo de casas con jardín de macetas
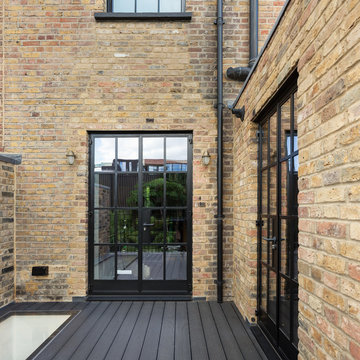
Peter Landers Photography
Foto de terraza contemporánea de tamaño medio en azotea y anexo de casas
Foto de terraza contemporánea de tamaño medio en azotea y anexo de casas
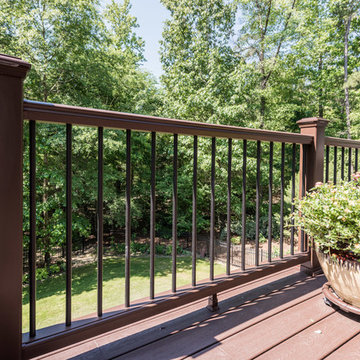
Imagen de terraza de estilo americano extra grande en azotea y anexo de casas con jardín de macetas
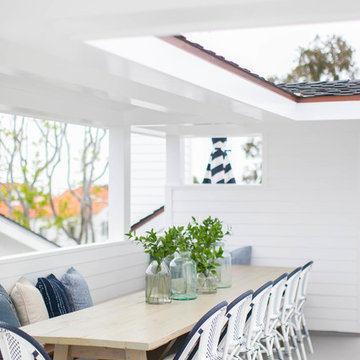
Build: Graystone Custom Builders, Interior Design: Blackband Design, Photography: Ryan Garvin
Ejemplo de terraza campestre grande en anexo de casas y azotea con cocina exterior
Ejemplo de terraza campestre grande en anexo de casas y azotea con cocina exterior
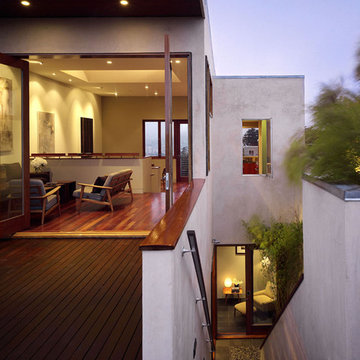
This house addition on a typical San Francisco lot doubles the size of the existing non-descript 1954 "Contractor's Special". Our strategy carves out a series of strongly contained, yet open, outdoor rooms that carefully balance between engaging the site's expansive urban views and maintaining a distinctly private domestic realm. The initial move is to carve a new small internal outdoor courtyard and entry out of one of the existing bedrooms, bringing light into the center of the new scheme. The rear façade and third floor roof decks build on this strategy of carving voids out of a solid mass—perhaps an apt image of the way many urbanites create their private homes within the density of the city.
Photography: Matthew Millman
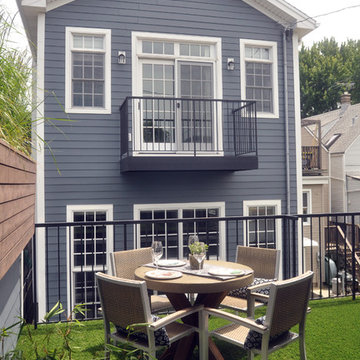
Building of the Outdoor Deck and Veranda: Chicago Roof Deck & Garden (Design collaboration with Adam Miller & Vanessa Slivinski)
Photography by: Mieke Zuiderweg
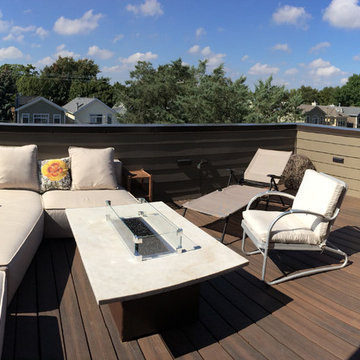
The exterior rear deck has a comfortable seating area complete with a fire pit. The hot tub is located off to the right. Trex deck was used on the deck, and a privacy wall is set to the far right. http://www.kipnisarch.com
Kipnis Architecture + Planning
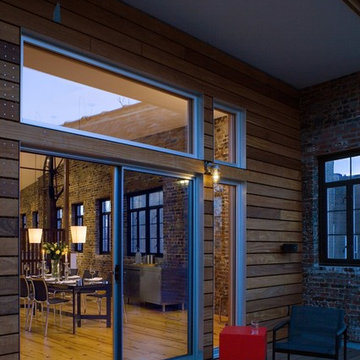
View of dining room from deck, with elevator beyond.
Alise O'Brien Photography
Imagen de terraza minimalista en azotea y anexo de casas
Imagen de terraza minimalista en azotea y anexo de casas
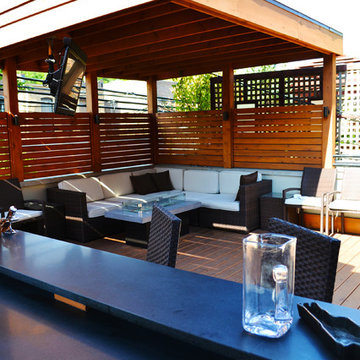
Ejemplo de terraza clásica renovada de tamaño medio en azotea y anexo de casas con cocina exterior
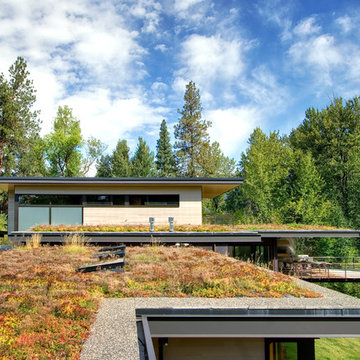
Photography: Steve Keating
Foto de terraza contemporánea grande en azotea y anexo de casas
Foto de terraza contemporánea grande en azotea y anexo de casas
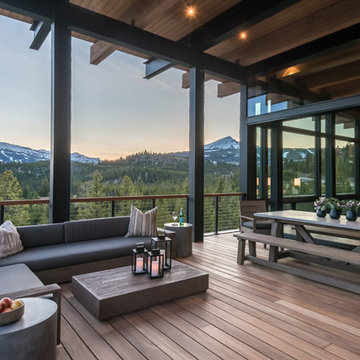
Quantum Windows & Doors - Lift & Slide Doors
Photo: Audrey Hall
Ejemplo de terraza moderna grande en azotea y anexo de casas
Ejemplo de terraza moderna grande en azotea y anexo de casas
1.232 ideas para terrazas en azotea y anexo de casas
5

