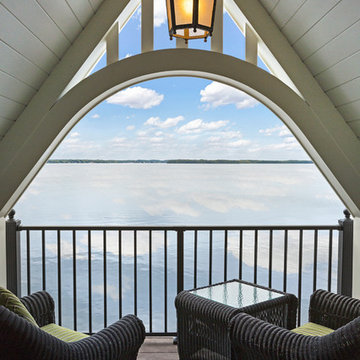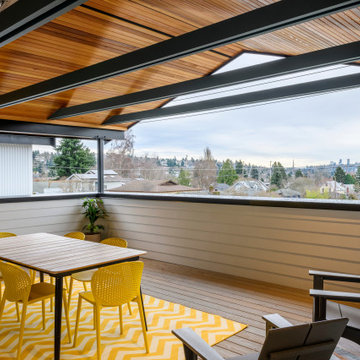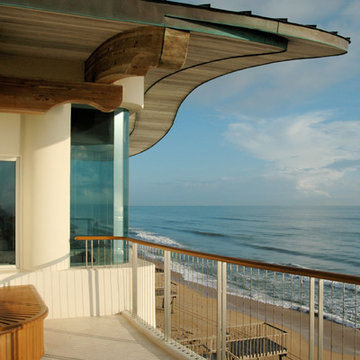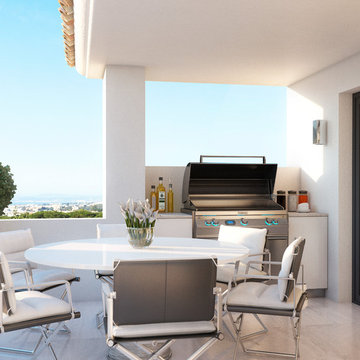1.232 ideas para terrazas en azotea y anexo de casas
Filtrar por
Presupuesto
Ordenar por:Popular hoy
21 - 40 de 1232 fotos
Artículo 1 de 3
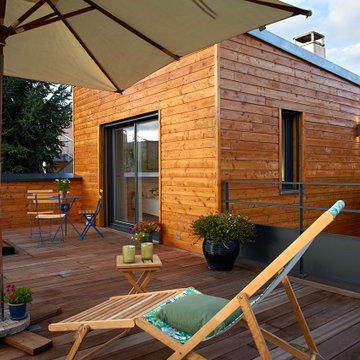
Extension en bois avec toit terrasse
Foto de terraza nórdica en azotea y anexo de casas con jardín de macetas
Foto de terraza nórdica en azotea y anexo de casas con jardín de macetas
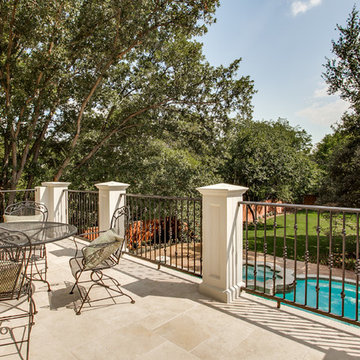
Bella Vita Custom Homes
Imagen de terraza clásica en azotea y anexo de casas
Imagen de terraza clásica en azotea y anexo de casas
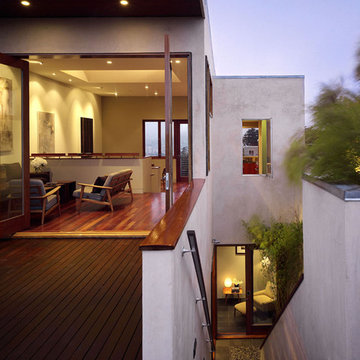
This house addition on a typical San Francisco lot doubles the size of the existing non-descript 1954 "Contractor's Special". Our strategy carves out a series of strongly contained, yet open, outdoor rooms that carefully balance between engaging the site's expansive urban views and maintaining a distinctly private domestic realm. The initial move is to carve a new small internal outdoor courtyard and entry out of one of the existing bedrooms, bringing light into the center of the new scheme. The rear façade and third floor roof decks build on this strategy of carving voids out of a solid mass—perhaps an apt image of the way many urbanites create their private homes within the density of the city.
Photography: Matthew Millman
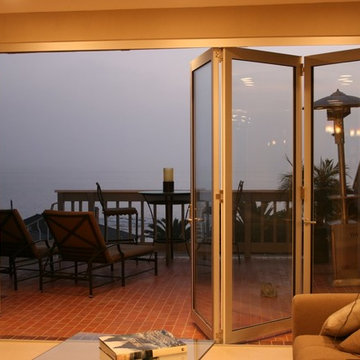
A great alternative to sliding glass doors! Lanai Doors provides folding glass doors that are custom made to your liking. The entire door opens the full length of the wall, expanding the interior and exterior space!
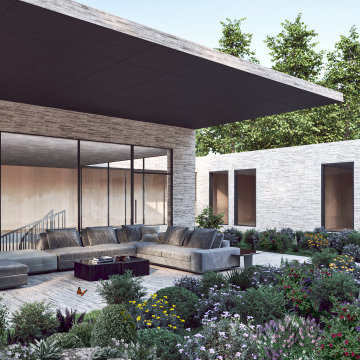
Terrace
Foto de terraza actual extra grande en azotea y anexo de casas con privacidad
Foto de terraza actual extra grande en azotea y anexo de casas con privacidad
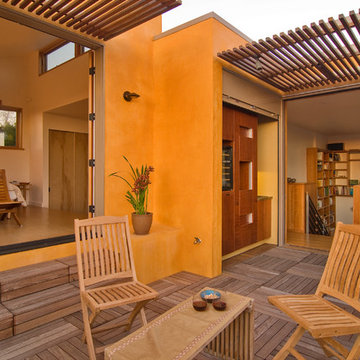
Shawn-Paul Luchin Photography
Diseño de terraza contemporánea de tamaño medio en azotea y anexo de casas
Diseño de terraza contemporánea de tamaño medio en azotea y anexo de casas
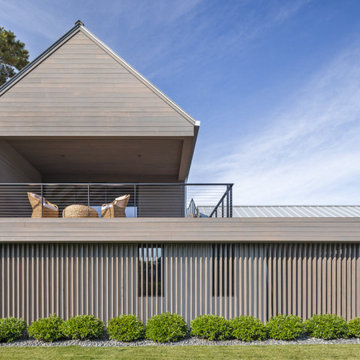
Beach house with expansive outdoor living spaces and cable railings custom made by Keuka studios for the deck, rooftop deck stairs, and crows nest.
Cable Railing - Keuka Studios Ithaca Style made of aluminum and powder coated.
www.Keuka-Studios.com
Builder - Perello Design Build
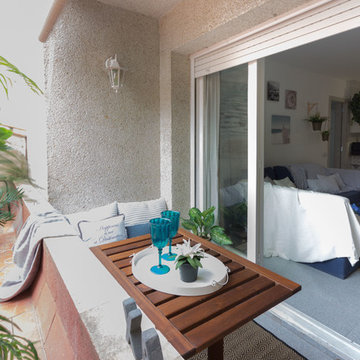
Sandra Aguilera
Ejemplo de terraza marinera pequeña en azotea y anexo de casas
Ejemplo de terraza marinera pequeña en azotea y anexo de casas
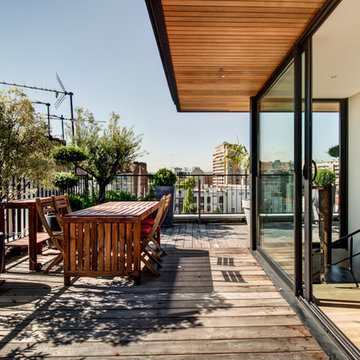
Vue de la terrasse Est
Photo Jean Richer
Ejemplo de terraza contemporánea en azotea y anexo de casas con jardín de macetas
Ejemplo de terraza contemporánea en azotea y anexo de casas con jardín de macetas
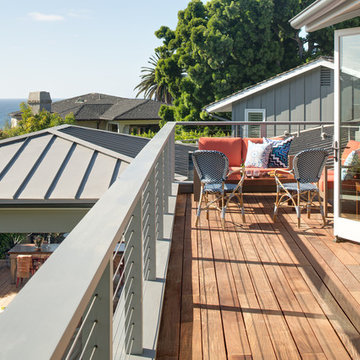
Brady Architectural Photography
Imagen de terraza tradicional renovada de tamaño medio en azotea y anexo de casas con privacidad y barandilla de cable
Imagen de terraza tradicional renovada de tamaño medio en azotea y anexo de casas con privacidad y barandilla de cable
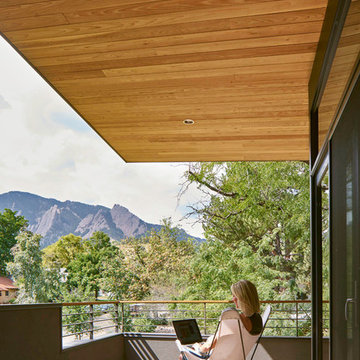
Large deck off the master bedroom offers a place of refuge with views of the Flatirons the owners wanted. An equally large flying roof overhangs the deck providing shelter and shade. The roof deck features concrete pavers sitting on a Bison pedestal deck system for drainage and maintenance.
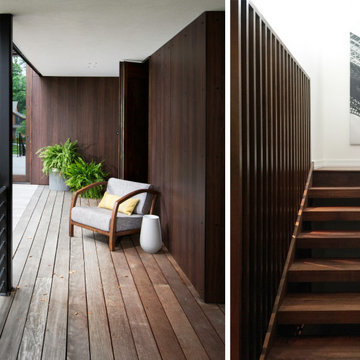
This modern home is artfully tucked into a wooded hillside, and much of the home's beauty rests in its direct connection to the outdoors. Floor-to-ceiling glass panels slide open to connect the interior with the expansive deck outside, nearly doubling the living space during the warmer months of the year. A palette of exposed concrete, glass, black steel, and wood create a simple but strong mix of materials that are repeated throughout the residence. That balance of texture and color is echoed in the choice of interior materials, from the flooring and millwork to the furnishings, artwork and textiles.
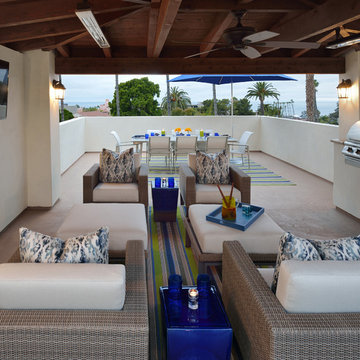
Miro Dvorscak
Foto de terraza tradicional renovada grande en azotea y anexo de casas con cocina exterior
Foto de terraza tradicional renovada grande en azotea y anexo de casas con cocina exterior
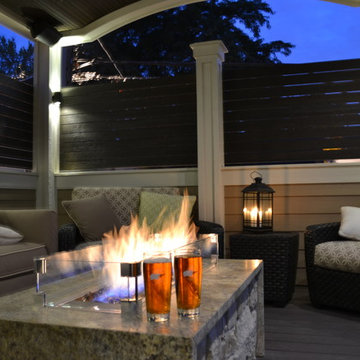
Arched Veranda on Roof Deck, Firepit, Furniture, Lighting-Designed by Adam Miller
Ejemplo de terraza clásica de tamaño medio en azotea y anexo de casas con brasero
Ejemplo de terraza clásica de tamaño medio en azotea y anexo de casas con brasero
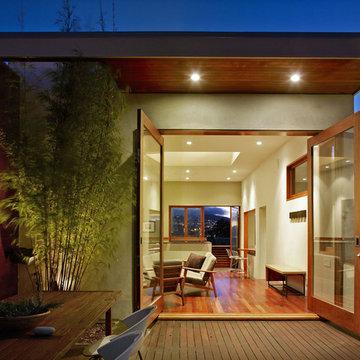
This house addition on a typical San Francisco lot doubles the size of the existing non-descript 1954 "Contractor's Special". Our strategy carves out a series of strongly contained, yet open, outdoor rooms that carefully balance between engaging the site's expansive urban views and maintaining a distinctly private domestic realm. The initial move is to carve a new small internal outdoor courtyard and entry out of one of the existing bedrooms, bringing light into the center of the new scheme. The rear façade and third floor roof decks build on this strategy of carving voids out of a solid mass—perhaps an apt image of the way many urbanites create their private homes within the density of the city.
Photography: Matthew Millman

A very challenging site 5 stories up with no lift. We were instructed to provide a vertical garden to screen a wall as well provide a seating area full of English country garden flowering plants.
1.232 ideas para terrazas en azotea y anexo de casas
2
