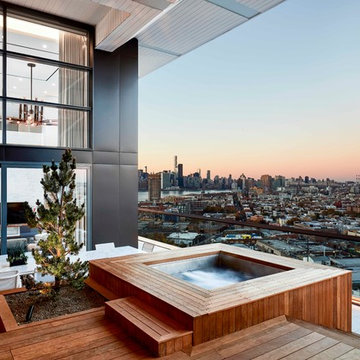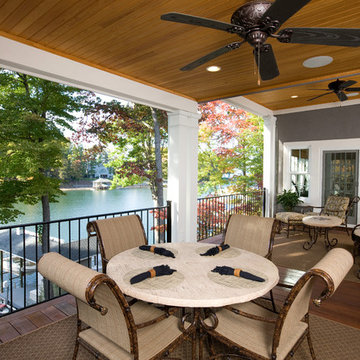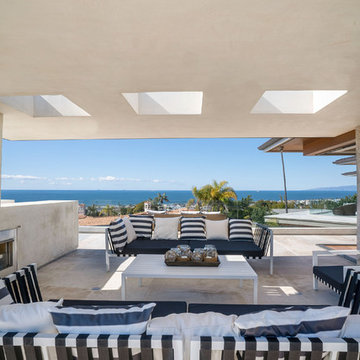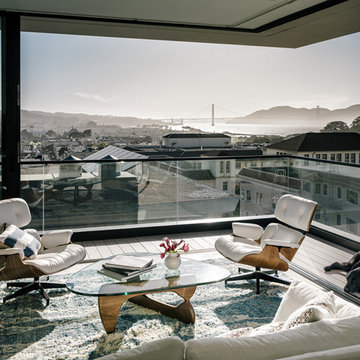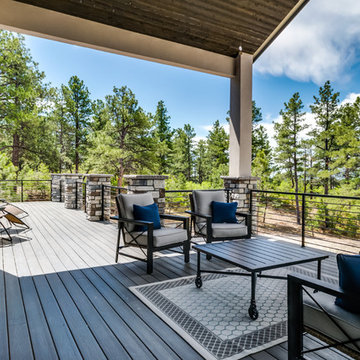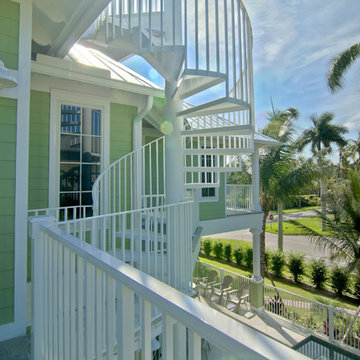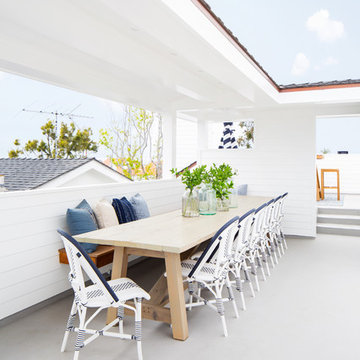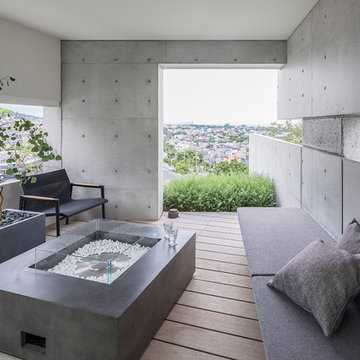1.232 ideas para terrazas en azotea y anexo de casas
Filtrar por
Presupuesto
Ordenar por:Popular hoy
121 - 140 de 1232 fotos
Artículo 1 de 3
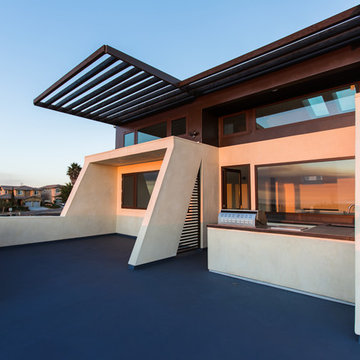
Second floor balcony looking west, with solar shading. View into upstairs office.
Photo: Juintow Lin
Foto de terraza actual de tamaño medio en azotea y anexo de casas
Foto de terraza actual de tamaño medio en azotea y anexo de casas
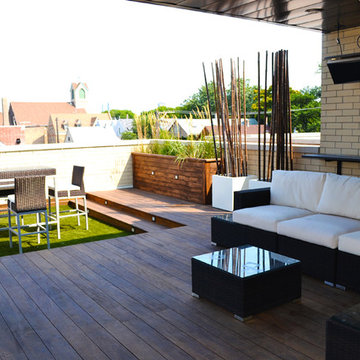
This Chicago roof deck features a fireplace, outdoor heaters, bar counter and lounge seating perfect for an evening of entertaining guests.
Modelo de terraza actual de tamaño medio en azotea y anexo de casas con brasero
Modelo de terraza actual de tamaño medio en azotea y anexo de casas con brasero
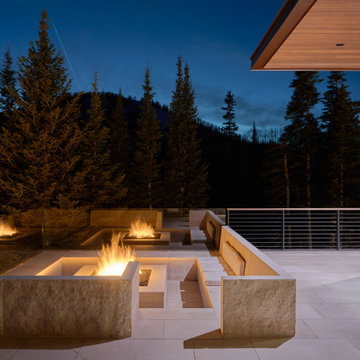
Diseño de terraza moderna extra grande en azotea y anexo de casas con brasero y barandilla de vidrio
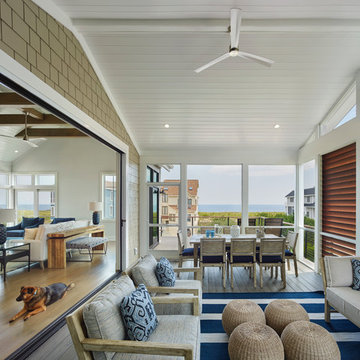
This outdoor living space was designed with style and function in mind. It is a comfortable outdoor family room but also incorporates a full dining area. The use of the bi-fold door opens the space up to the interior making it a full cohesive design.
Halkin Mason Photography
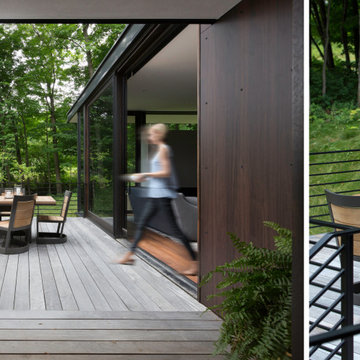
This modern home is artfully tucked into a wooded hillside, and much of the home's beauty rests in its direct connection to the outdoors. Floor-to-ceiling glass panels slide open to connect the interior with the expansive deck outside, nearly doubling the living space during the warmer months of the year. A palette of exposed concrete, glass, black steel, and wood create a simple but strong mix of materials that are repeated throughout the residence. That balance of texture and color is echoed in the choice of interior materials, from the flooring and millwork to the furnishings, artwork and textiles.
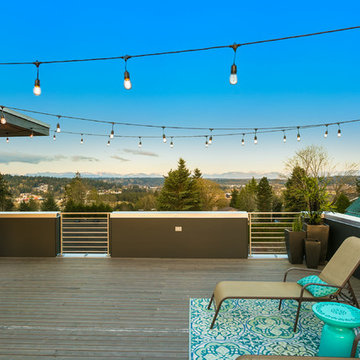
The rooftop deck is the gem of this home. Only part of the deck is covered, allowing for versatile use and seating arrangements. With views of the Cascade Mountains, you may never want to go back inside!
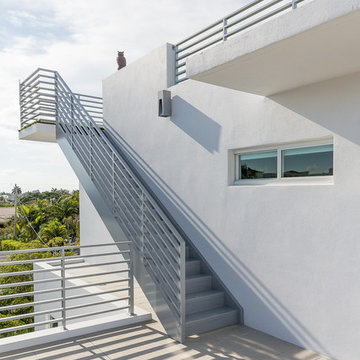
Stairwell Leading from Third Floor Roof Deck to Rooftop Sundeck.
Foto de terraza actual grande en azotea y anexo de casas
Foto de terraza actual grande en azotea y anexo de casas
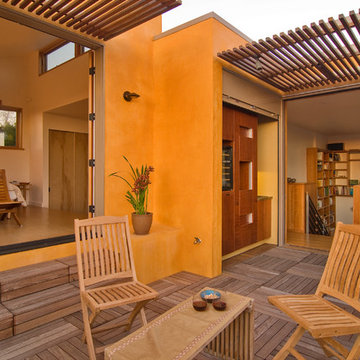
Shawn-Paul Luchin Photography
Diseño de terraza contemporánea de tamaño medio en azotea y anexo de casas
Diseño de terraza contemporánea de tamaño medio en azotea y anexo de casas
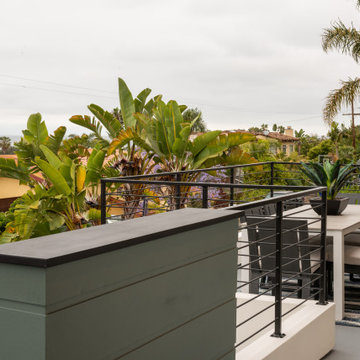
Front second floor deck looking towards the ocean view.
Imagen de terraza moderna de tamaño medio en azotea y anexo de casas
Imagen de terraza moderna de tamaño medio en azotea y anexo de casas
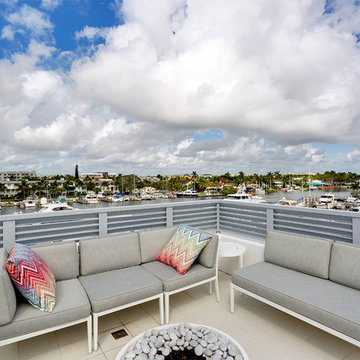
Rooftop Terrace
Diseño de terraza minimalista de tamaño medio en azotea y anexo de casas con cocina exterior
Diseño de terraza minimalista de tamaño medio en azotea y anexo de casas con cocina exterior
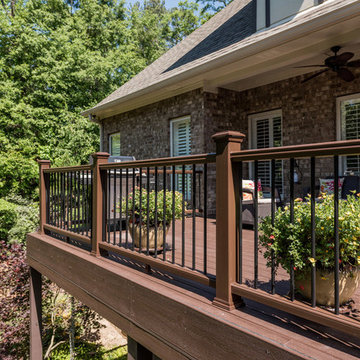
Foto de terraza de estilo americano extra grande en azotea y anexo de casas con jardín de macetas
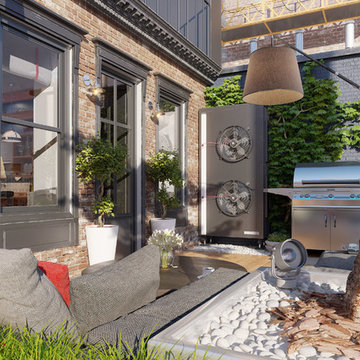
Giorgio Liani
Ejemplo de terraza contemporánea de tamaño medio en azotea y anexo de casas con cocina exterior
Ejemplo de terraza contemporánea de tamaño medio en azotea y anexo de casas con cocina exterior
1.232 ideas para terrazas en azotea y anexo de casas
7
